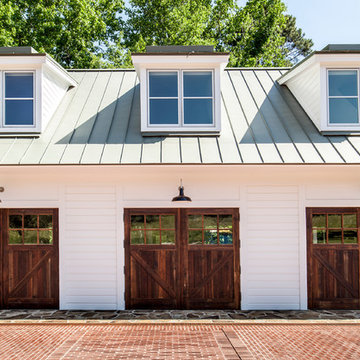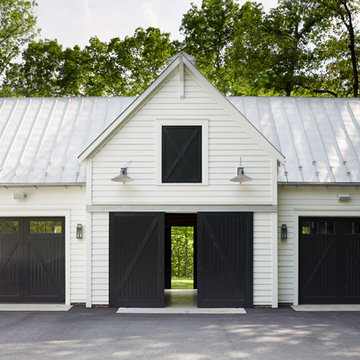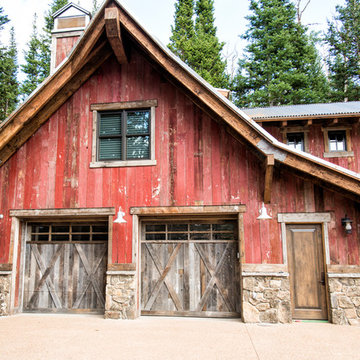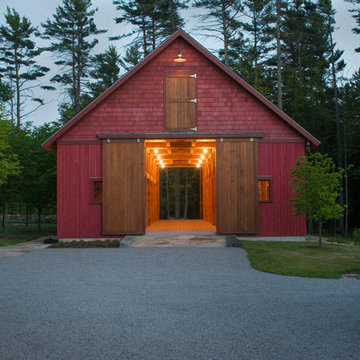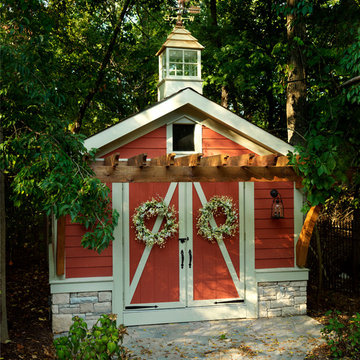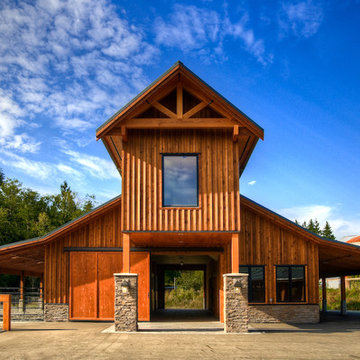Garage i ladugård: foton, design och inspiration

Photo: Tom Jenkins
TomJenkinsksFilms.com
Bild på en stor lantlig fristående tvåbils garage och förråd
Bild på en stor lantlig fristående tvåbils garage och förråd

The conversion of this iconic American barn into a Writer’s Studio was conceived of as a tranquil retreat with natural light and lush views to stimulate inspiration for both husband and wife. Originally used as a garage with two horse stalls, the existing stick framed structure provided a loft with ideal space and orientation for a secluded studio. Signature barn features were maintained and enhanced such as horizontal siding, trim, large barn doors, cupola, roof overhangs, and framing. New features added to compliment the contextual significance and sustainability aspect of the project were reclaimed lumber from a razed barn used as flooring, driftwood retrieved from the shores of the Hudson River used for trim, and distressing / wearing new wood finishes creating an aged look. Along with the efforts for maintaining the historic character of the barn, modern elements were also incorporated into the design to provide a more current ensemble based on its new use. Elements such a light fixtures, window configurations, plumbing fixtures and appliances were all modernized to appropriately represent the present way of life.
Hitta den rätta lokala yrkespersonen för ditt projekt

Our Princeton design build team designed and rebuilt this three car garage to suit the traditional style of the home. A living space was also include above the garage.
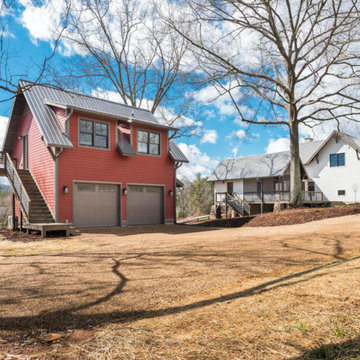
Perfectly settled in the shade of three majestic oak trees, this timeless homestead evokes a deep sense of belonging to the land. The Wilson Architects farmhouse design riffs on the agrarian history of the region while employing contemporary green technologies and methods. Honoring centuries-old artisan traditions and the rich local talent carrying those traditions today, the home is adorned with intricate handmade details including custom site-harvested millwork, forged iron hardware, and inventive stone masonry. Welcome family and guests comfortably in the detached garage apartment. Enjoy long range views of these ancient mountains with ample space, inside and out.
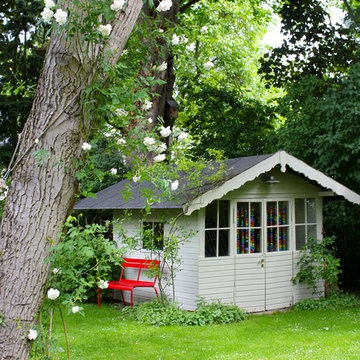
Neue Farbe für das Gartenhaus: Farrow & Ball's 'Bone' No 15 als Exterieur Eggshell. Die Farbe wirkt mal grünlich, mal grau. Das Wichtigste aber – sie passt perfekt zum Grün der Pflanzen und des Rasens.
Die rote Bank ist von fermob und bildet einen schönen Kontrast
©AnneLiWest|Berlin
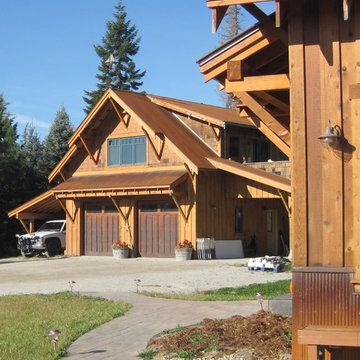
Sited on a forested hillside overlooking the city and Lake, this Northwest style craftsman mountain home has a matching detached Garage with apartment above. Natural landscaping and stamped concrete patios provide nice outdoor living spaces. Cedar siding is complemented by rusted corrugated wainscot and roofing , which help protect the exterior from harsh North Idaho winters. Native materials, timber accents and exposed rafters add to the rustic charm and curb appeal.
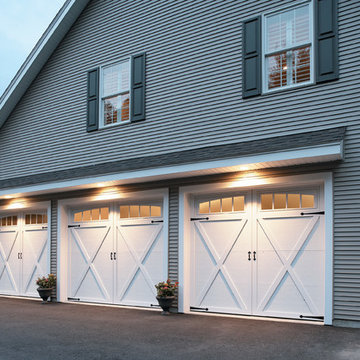
Carriage House style garage doors
Inspiration för stora klassiska tillbyggda trebils garager och förråd
Inspiration för stora klassiska tillbyggda trebils garager och förråd
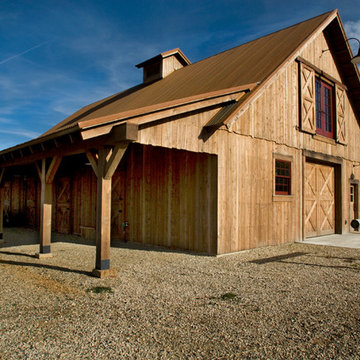
Architect: Prairie Wind Architecture
Photographer: Lois Shelden
Idéer för en lantlig fristående lada
Idéer för en lantlig fristående lada
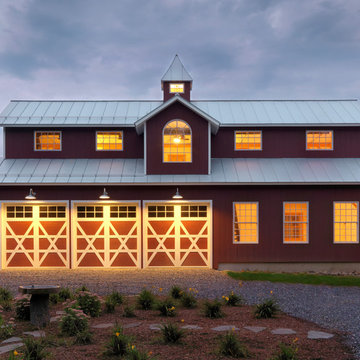
Reap Construction built this addition, which was designed to look like a monitor barn, a classic style of structure intended to bring light into the center of the space. The new “barn” was fit up with a second-floor office, a three-car garage and an in-law type of space with a living room, kitchen, and 1 ½ baths.
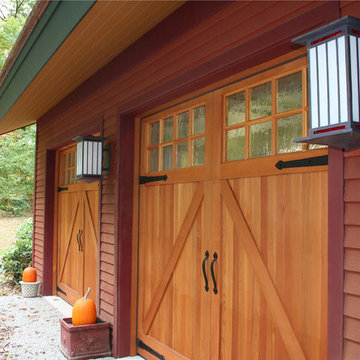
The renovated garage designed with Arts & Crafts elements.
Idéer för ett stort amerikanskt kontor, studio eller verkstad
Idéer för ett stort amerikanskt kontor, studio eller verkstad
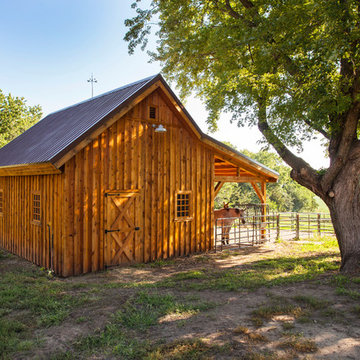
Sand Creek Post & Beam Traditional Wood Barns and Barn Homes
Learn more & request a free catalog: www.sandcreekpostandbeam.com
Foto på en lantlig garage och förråd
Foto på en lantlig garage och förråd
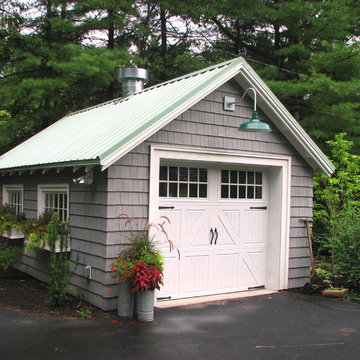
The finnished look.
Photo by Bob Trainor
Inredning av en klassisk mellanstor fristående garage och förråd
Inredning av en klassisk mellanstor fristående garage och förråd
Garage i ladugård: foton, design och inspiration
1
