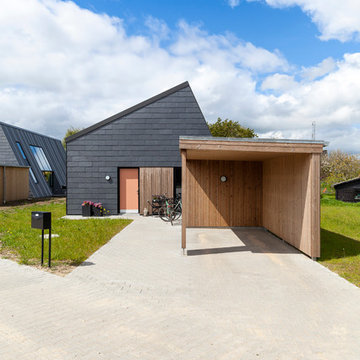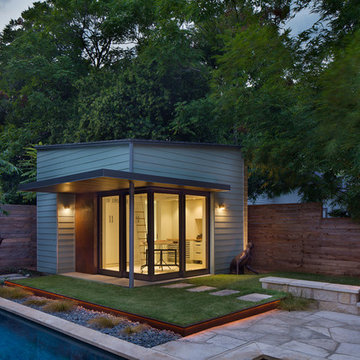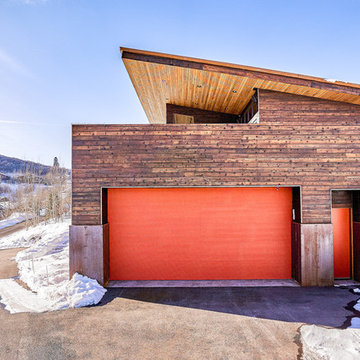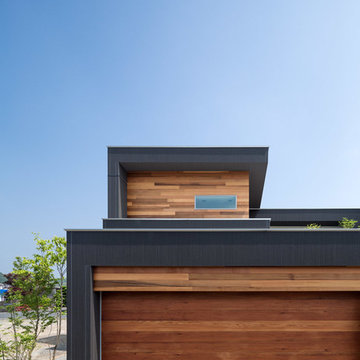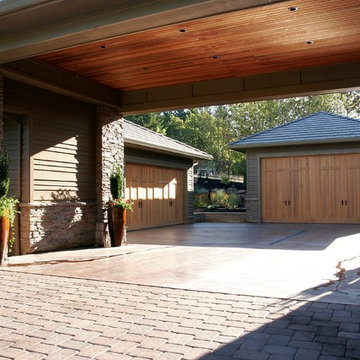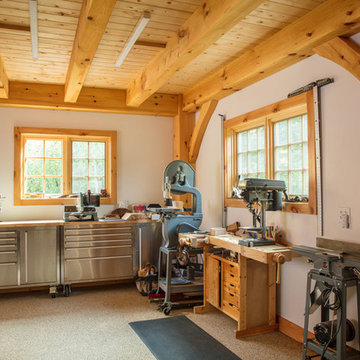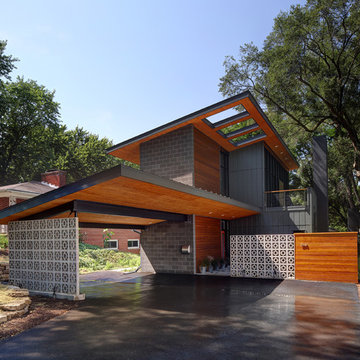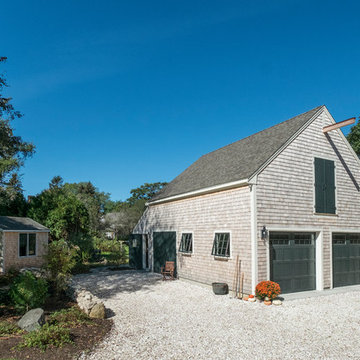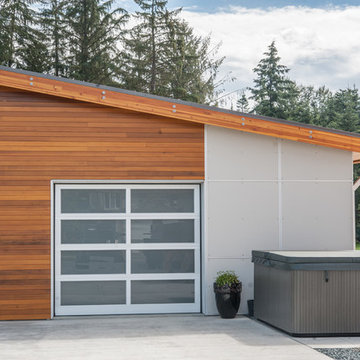Garage i vinkel: foton, design och inspiration
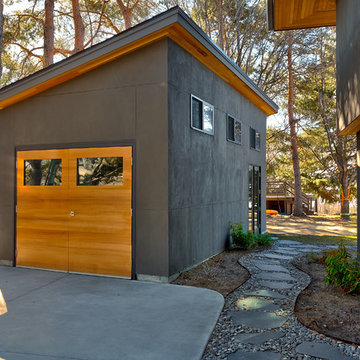
Photo by Doug Peterson Photography
Idéer för att renovera en funkis fristående garage och förråd
Idéer för att renovera en funkis fristående garage och förråd
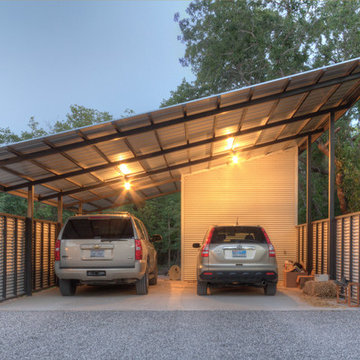
The carport is a painted steel frame with a galvalume skin. Side panels allow the breeze to flow through.
Inredning av en industriell fristående tvåbils garage och förråd
Inredning av en industriell fristående tvåbils garage och förråd
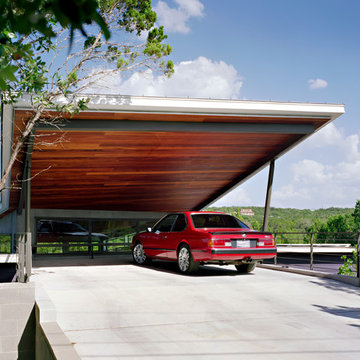
The roof of the carport extends out in a grand, modern gesture of welcome to the driver coming home.
Idéer för att renovera en stor funkis tillbyggd tvåbils carport
Idéer för att renovera en stor funkis tillbyggd tvåbils carport
Hitta den rätta lokala yrkespersonen för ditt projekt
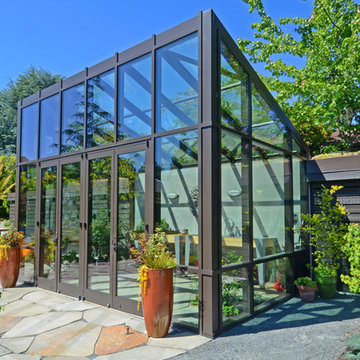
Jeffrey Coupland Photography & Berger Partnership
Exempel på en modern garage och förråd, med växthus
Exempel på en modern garage och förråd, med växthus
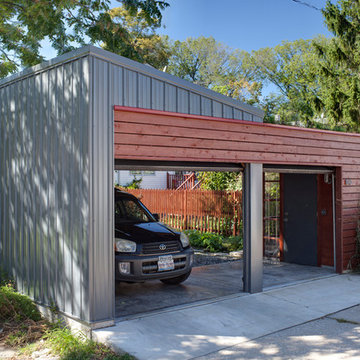
Eric Hausman
Idéer för att renovera en mellanstor funkis tvåbils carport
Idéer för att renovera en mellanstor funkis tvåbils carport
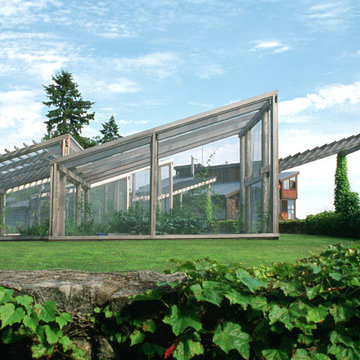
Two enclosures keeping vegetables safe from deer and other animals, are sited on a large lawn terrace with an expansive view to the sea. The White Cedar frame is covered with hardware cloth on the sides and chicken wire overhead. House design by Maurice Smith Architect, Inc., Professor Emeritus, MIT. Photo by Roger Washburn.
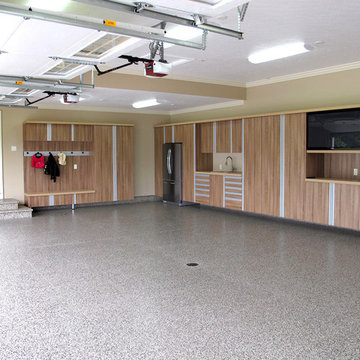
Idéer för mellanstora funkis tillbyggda trebils kontor, studior eller verkstäder
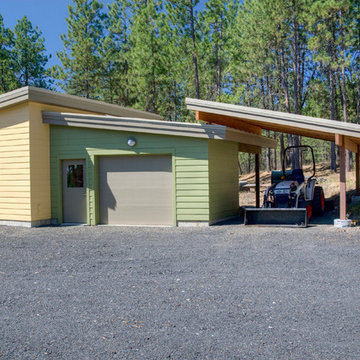
Photos by Jeff Fountain
Idéer för funkis enbils garager och förråd
Idéer för funkis enbils garager och förråd
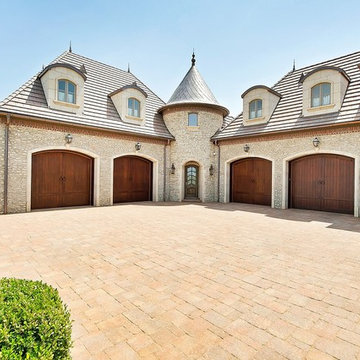
Two oversized garages anchored by turret corner. Cedar clad garage doors and pavers create a stunning motor court. RB
Klassisk inredning av en garage och förråd
Klassisk inredning av en garage och förråd
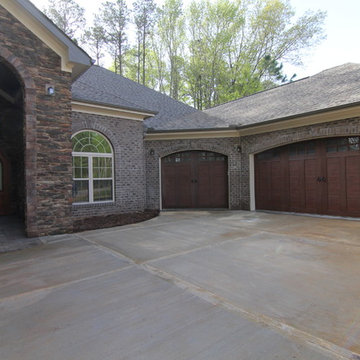
This home features a three car garage with courtyard entry.
Luxury one story home by design build custom home builder Stanton Homes.
Foto på en stor vintage tillbyggd garage och förråd
Foto på en stor vintage tillbyggd garage och förråd
Garage i vinkel: foton, design och inspiration
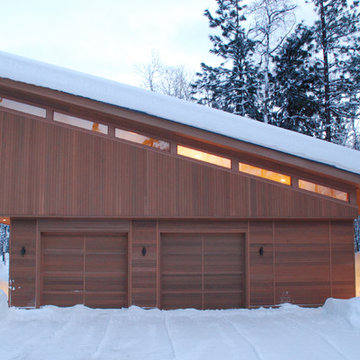
The Mazama Cabin is located at the end of a beautiful meadow in the Methow Valley, on the east slope of the North Cascades Mountains in Washington state. The 1500 SF cabin is a superb place for a weekend get-a-way, with a garage below and compact living space above. The roof is “lifted” by a continuous band of clerestory windows, and the upstairs living space has a large glass wall facing a beautiful view of the mountain face known locally as Goat Wall. The project is characterized by sustainable cedar siding and
recycled metal roofing; the walls and roof have 40% higher insulation values than typical construction.
The cabin will become a guest house when the main house is completed in late 2012.
1
