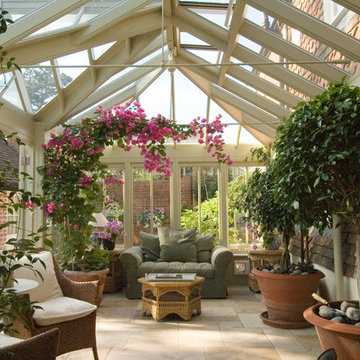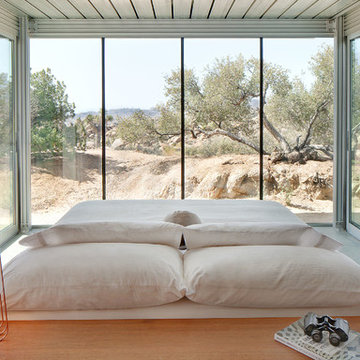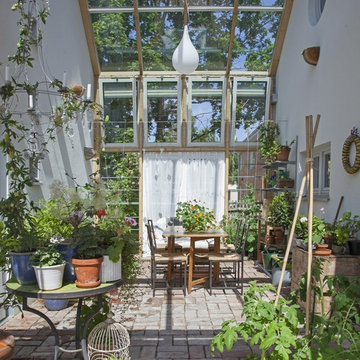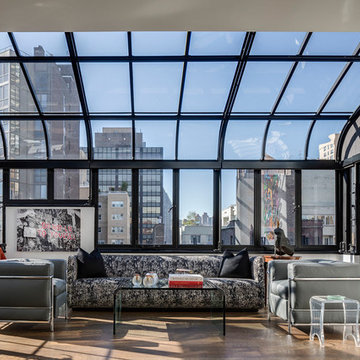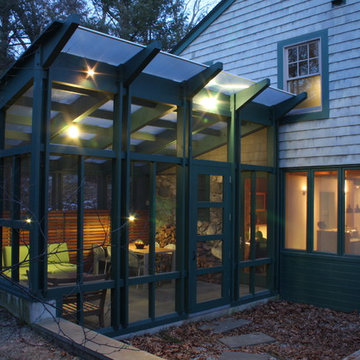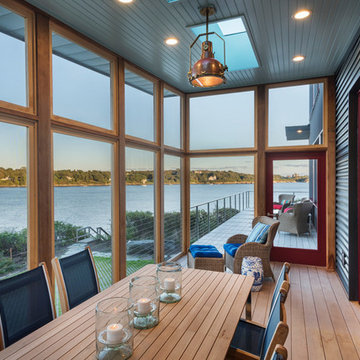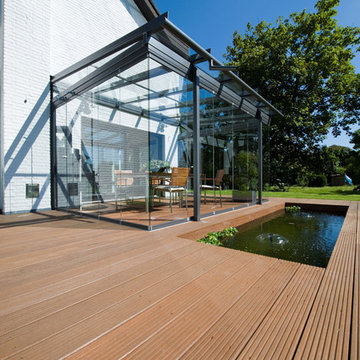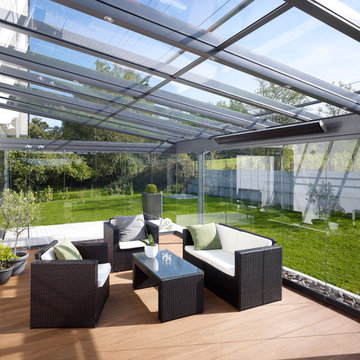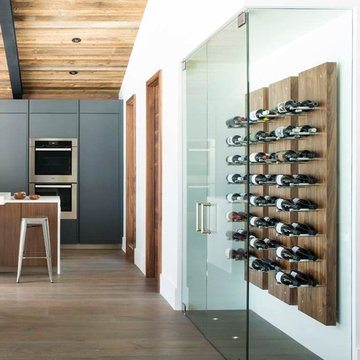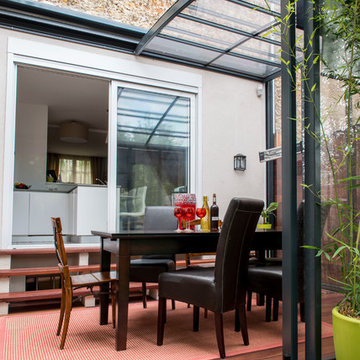Glasrum: foton, design och inspiration
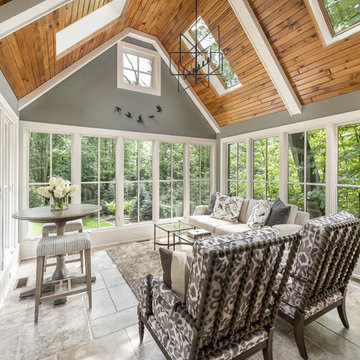
Picture Perfect House
Idéer för att renovera ett vintage uterum, med takfönster och grått golv
Idéer för att renovera ett vintage uterum, med takfönster och grått golv
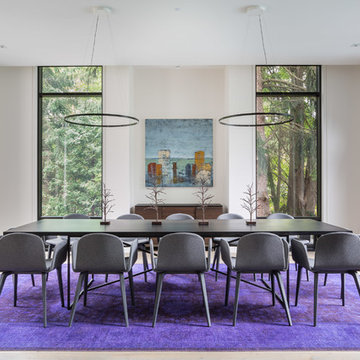
Jason Hartog Photography
Idéer för funkis matplatser med öppen planlösning, med vita väggar och ljust trägolv
Idéer för funkis matplatser med öppen planlösning, med vita väggar och ljust trägolv
Hitta den rätta lokala yrkespersonen för ditt projekt
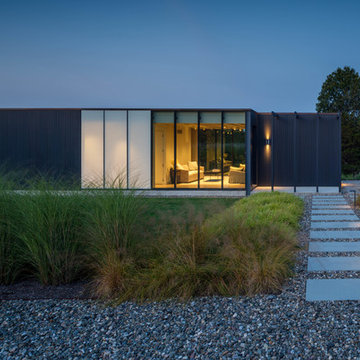
Photographer: Michael Del Rossi
Exempel på ett modernt svart hus, med allt i ett plan och platt tak
Exempel på ett modernt svart hus, med allt i ett plan och platt tak
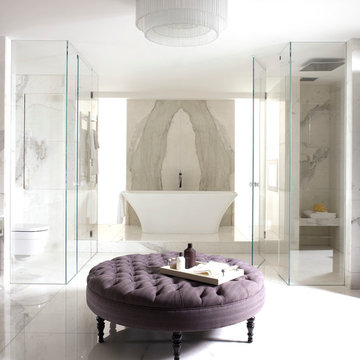
Book matched marble behind the free-standing bath helps to produce this striking state-of-the-art bathroom
Inspiration för moderna badrum, med ett fristående badkar, vit kakel och stenhäll
Inspiration för moderna badrum, med ett fristående badkar, vit kakel och stenhäll

Photo by Mark Weinberg
Exempel på ett mycket stort klassiskt vitt hus, med tegel, två våningar och sadeltak
Exempel på ett mycket stort klassiskt vitt hus, med tegel, två våningar och sadeltak
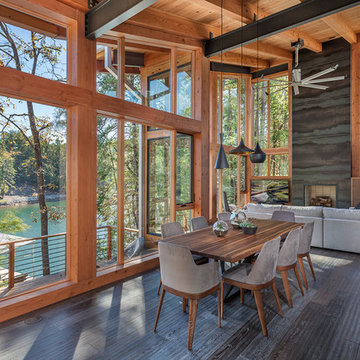
Rebecca Lehde, Inspiro 8
Idéer för att renovera en rustik matplats med öppen planlösning, med mörkt trägolv och brunt golv
Idéer för att renovera en rustik matplats med öppen planlösning, med mörkt trägolv och brunt golv
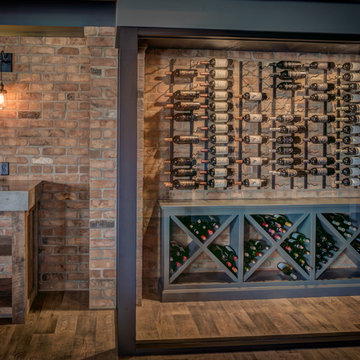
Glass Wine Cellar, Exposed Brick Wall with diamond bins and hanging wine rack.
Inredning av en lantlig vinkällare, med vinylgolv och vinställ med diagonal vinförvaring
Inredning av en lantlig vinkällare, med vinylgolv och vinställ med diagonal vinförvaring
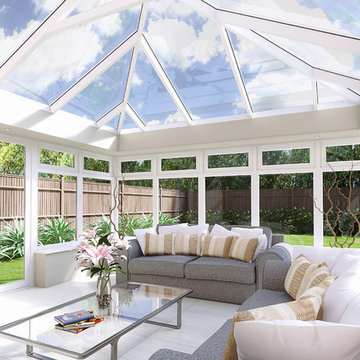
Whether replacing an existing roof or building a new extension, an Atlas lantern roof from QKS is a great way to pull natural light into a room.
The Atlas lanterns offer exceptional benefits unmatched by any other roof on the market. The internal and external design compliments any home whilst flooding any room with maximum light.
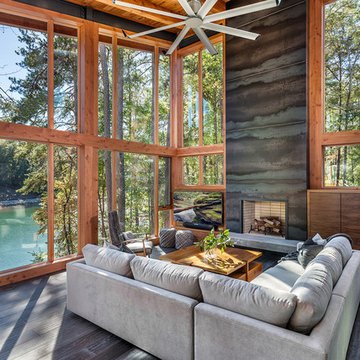
Rebecca Lehde, Inspiro 8
Idéer för rustika allrum, med mörkt trägolv, en standard öppen spis, en väggmonterad TV, brunt golv och en spiselkrans i metall
Idéer för rustika allrum, med mörkt trägolv, en standard öppen spis, en väggmonterad TV, brunt golv och en spiselkrans i metall
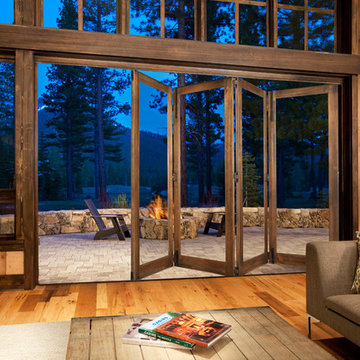
Inspiration för en rustik uteplats på baksidan av huset, med en öppen spis och naturstensplattor
Glasrum: foton, design och inspiration
1



















