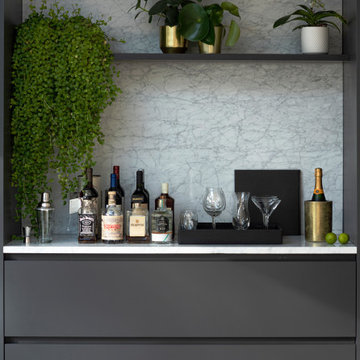Grå hemmabar

Concealed behind this elegant storage unit is everything you need to host the perfect party! It houses everything from liquor, different types of glass, and small items like wine charms, napkins, corkscrews, etc. The under counter beverage cooler from Sub Zero is a great way to keep various beverages at hand! You can even store snacks and juice boxes for kids so they aren’t under foot after school! Follow us and check out our website's gallery to see the rest of this project and others!
Third Shift Photography

This 4,500 sq ft basement in Long Island is high on luxe, style, and fun. It has a full gym, golf simulator, arcade room, home theater, bar, full bath, storage, and an entry mud area. The palette is tight with a wood tile pattern to define areas and keep the space integrated. We used an open floor plan but still kept each space defined. The golf simulator ceiling is deep blue to simulate the night sky. It works with the room/doors that are integrated into the paneling — on shiplap and blue. We also added lights on the shuffleboard and integrated inset gym mirrors into the shiplap. We integrated ductwork and HVAC into the columns and ceiling, a brass foot rail at the bar, and pop-up chargers and a USB in the theater and the bar. The center arm of the theater seats can be raised for cuddling. LED lights have been added to the stone at the threshold of the arcade, and the games in the arcade are turned on with a light switch.
---
Project designed by Long Island interior design studio Annette Jaffe Interiors. They serve Long Island including the Hamptons, as well as NYC, the tri-state area, and Boca Raton, FL.
For more about Annette Jaffe Interiors, click here:
https://annettejaffeinteriors.com/
To learn more about this project, click here:
https://annettejaffeinteriors.com/basement-entertainment-renovation-long-island/

Spacecrafting Photography
Idéer för en klassisk vita linjär hemmabar, med luckor med glaspanel, vita skåp, vitt stänkskydd och stänkskydd i marmor
Idéer för en klassisk vita linjär hemmabar, med luckor med glaspanel, vita skåp, vitt stänkskydd och stänkskydd i marmor

This is a Craftsman home in Denver’s Hilltop neighborhood. We added a family room, mudroom and kitchen to the back of the home.
Idéer för att renovera en mellanstor vintage vita linjär vitt hemmabar, med svart stänkskydd, stänkskydd i porslinskakel, släta luckor, svarta skåp och bänkskiva i kvartsit
Idéer för att renovera en mellanstor vintage vita linjär vitt hemmabar, med svart stänkskydd, stänkskydd i porslinskakel, släta luckor, svarta skåp och bänkskiva i kvartsit

Large bar area made with reclaimed wood. The glass cabinets are also cased with the reclaimed wood. Plenty of storage with custom painted cabinets.
Industriell inredning av en stor grå grått hemmabar med vask, med bänkskiva i betong, stänkskydd i tegel, en undermonterad diskho, luckor med infälld panel, grå skåp och rött stänkskydd
Industriell inredning av en stor grå grått hemmabar med vask, med bänkskiva i betong, stänkskydd i tegel, en undermonterad diskho, luckor med infälld panel, grå skåp och rött stänkskydd

Birchwood Construction had the pleasure of working with Jonathan Lee Architects to revitalize this beautiful waterfront cottage. Located in the historic Belvedere Club community, the home's exterior design pays homage to its original 1800s grand Southern style. To honor the iconic look of this era, Birchwood craftsmen cut and shaped custom rafter tails and an elegant, custom-made, screen door. The home is framed by a wraparound front porch providing incomparable Lake Charlevoix views.
The interior is embellished with unique flat matte-finished countertops in the kitchen. The raw look complements and contrasts with the high gloss grey tile backsplash. Custom wood paneling captures the cottage feel throughout the rest of the home. McCaffery Painting and Decorating provided the finishing touches by giving the remodeled rooms a fresh coat of paint.
Photo credit: Phoenix Photographic
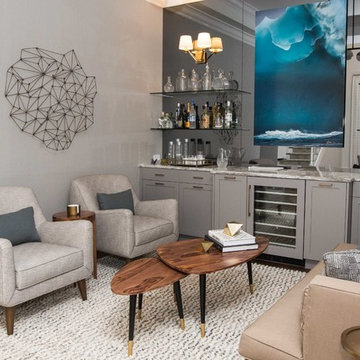
Gizmophtos
Klassisk inredning av en linjär hemmabar, med skåp i shakerstil, grå skåp och spegel som stänkskydd
Klassisk inredning av en linjär hemmabar, med skåp i shakerstil, grå skåp och spegel som stänkskydd

Photography by Susan Gilmore
Interior Design by Tom Rauscher & Associates
Inspiration för en mellanstor vintage l-formad hemmabar med stolar, med mörkt trägolv, släta luckor, beige skåp, bänkskiva i glas och flerfärgad stänkskydd
Inspiration för en mellanstor vintage l-formad hemmabar med stolar, med mörkt trägolv, släta luckor, beige skåp, bänkskiva i glas och flerfärgad stänkskydd

Lantlig inredning av en mellanstor grå u-formad grått hemmabar med stolar, med luckor med infälld panel, spegel som stänkskydd, ljust trägolv, beiget golv, svarta skåp och bänkskiva i kvarts

Inredning av en modern mellanstor vita linjär vitt hemmabar med vask, med en undermonterad diskho, släta luckor, blå skåp, bänkskiva i kvarts, grått stänkskydd, stänkskydd i mosaik och ljust trägolv

This classic contemporary home bar we installed is timeless and beautiful with the brass inlay detailing inside the shaker panel.
Bild på en stor vintage grå parallell grått hemmabar med stolar, med träbänkskiva, mörkt trägolv, grått golv, luckor med glaspanel och skåp i mörkt trä
Bild på en stor vintage grå parallell grått hemmabar med stolar, med träbänkskiva, mörkt trägolv, grått golv, luckor med glaspanel och skåp i mörkt trä

Idéer för en mellanstor maritim grå u-formad hemmabar med vask, med en nedsänkt diskho, grå skåp, granitbänkskiva, spegel som stänkskydd och luckor med glaspanel
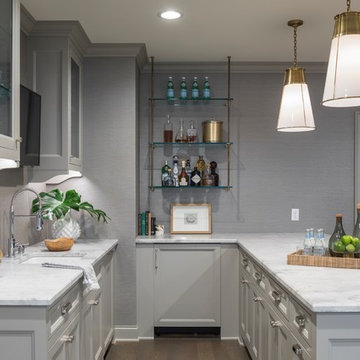
Troy Theis Photography
Idéer för en mellanstor klassisk vita l-formad hemmabar med stolar, med en nedsänkt diskho, marmorbänkskiva, mellanmörkt trägolv och brunt golv
Idéer för en mellanstor klassisk vita l-formad hemmabar med stolar, med en nedsänkt diskho, marmorbänkskiva, mellanmörkt trägolv och brunt golv
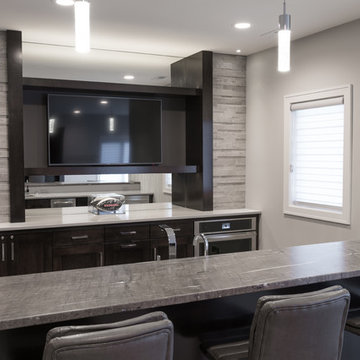
Idéer för en mellanstor modern parallell hemmabar med vask, med skåp i shakerstil, skåp i mörkt trä, granitbänkskiva och klinkergolv i porslin

Barry A. Hyman
Foto på en mellanstor vintage grå linjär hemmabar med vask, med en undermonterad diskho, luckor med glaspanel, vita skåp, bänkskiva i koppar, spegel som stänkskydd, mörkt trägolv och brunt golv
Foto på en mellanstor vintage grå linjär hemmabar med vask, med en undermonterad diskho, luckor med glaspanel, vita skåp, bänkskiva i koppar, spegel som stänkskydd, mörkt trägolv och brunt golv

Our clients approached us nearly two years ago seeking professional guidance amid the overwhelming selection process and challenges in visualizing the final outcome of their Kokomo, IN, new build construction. The final result is a warm, sophisticated sanctuary that effortlessly embodies comfort and elegance.
This open-concept kitchen features two islands – one dedicated to meal prep and the other for dining. Abundant storage in stylish cabinets enhances functionality. Thoughtful lighting design illuminates the space, and a breakfast area adjacent to the kitchen completes the seamless blend of style and practicality.
...
Project completed by Wendy Langston's Everything Home interior design firm, which serves Carmel, Zionsville, Fishers, Westfield, Noblesville, and Indianapolis.
For more about Everything Home, see here: https://everythinghomedesigns.com/
To learn more about this project, see here: https://everythinghomedesigns.com/portfolio/kokomo-luxury-home-interior-design/

Exempel på en mellanstor vita linjär vitt hemmabar med vask, med en undermonterad diskho, luckor med profilerade fronter, grå skåp, bänkskiva i kvarts, vitt stänkskydd, ljust trägolv och brunt golv
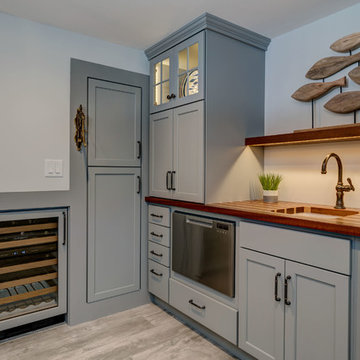
Robert Scott Button Photography
Bild på en mellanstor maritim hemmabar, med beiget golv
Bild på en mellanstor maritim hemmabar, med beiget golv

This is the perfect example of how a designer can help client's think outside the box. Nothing really lines up, but it all works. Photos by: Rod Foster
Grå hemmabar
1
