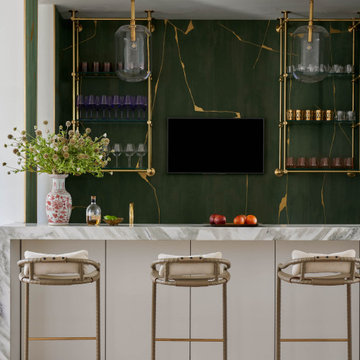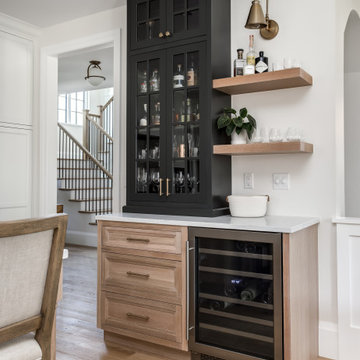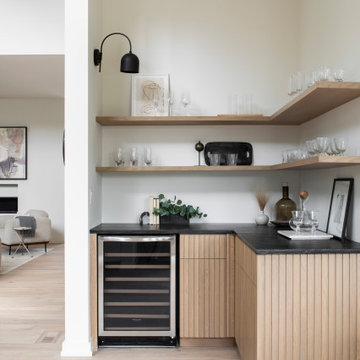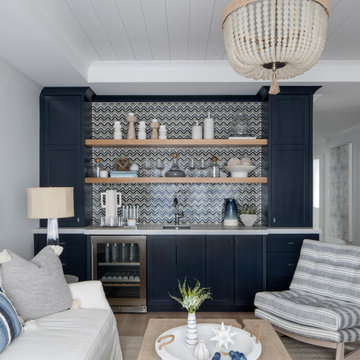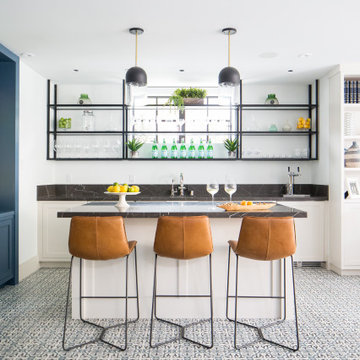Hemmabar
Sortera efter:
Budget
Sortera efter:Populärt i dag
41 - 60 av 131 689 foton
Artikel 1 av 3
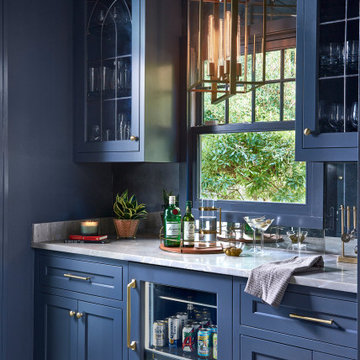
This renovation project of a 1920s home included a kitchen, bar/mudroom, laundry room, guest bathroom and primary bathroom. This home, located in the Virginia Highland neighborhood of Atlanta, had an unusual layout and a good bit of unused space. The two main goals were to bring the outdated spaces to suit modern living standards, and to better utilize the space.

With a focus on lived-in comfort and light, airy spaces, this new construction is designed to feel like home before the moving vans arrive. Everything Home consulted on the floor plan and exterior style of this luxury home with the builders at Old Town Design Group. When construction neared completion, Everything Home returned to specify hard finishes and color schemes throughout and stage the decor and accessories. Start to finish, Everything Home designs dream homes.
---
Project completed by Wendy Langston's Everything Home interior design firm, which serves Carmel, Zionsville, Fishers, Westfield, Noblesville, and Indianapolis.
For more about Everything Home, see here: https://everythinghomedesigns.com/
To learn more about this project, see here:
https://everythinghomedesigns.com/portfolio/scandinavian-luxury-home/
Hitta den rätta lokala yrkespersonen för ditt projekt

Dark gray wetbar gets a modern/industrial look with the exposed brick wall
Idéer för att renovera en mellanstor vintage röda linjär rött hemmabar med vask, med en undermonterad diskho, skåp i shakerstil, grå skåp, träbänkskiva, rött stänkskydd, stänkskydd i tegel, vinylgolv och brunt golv
Idéer för att renovera en mellanstor vintage röda linjär rött hemmabar med vask, med en undermonterad diskho, skåp i shakerstil, grå skåp, träbänkskiva, rött stänkskydd, stänkskydd i tegel, vinylgolv och brunt golv
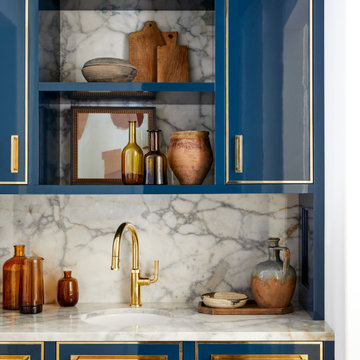
Show stopping butler's pantry / wet bar adjacent to the Dining Room with blue custom built in cabinetry and marble counter top and backsplash.
Maritim inredning av en hemmabar
Maritim inredning av en hemmabar

Inredning av en mellanstor vita parallell vitt hemmabar, med luckor med infälld panel, vita skåp, bänkskiva i kvarts, grått stänkskydd, stänkskydd i glaskakel, mörkt trägolv och brunt golv

Our Austin studio decided to go bold with this project by ensuring that each space had a unique identity in the Mid-Century Modern style bathroom, butler's pantry, and mudroom. We covered the bathroom walls and flooring with stylish beige and yellow tile that was cleverly installed to look like two different patterns. The mint cabinet and pink vanity reflect the mid-century color palette. The stylish knobs and fittings add an extra splash of fun to the bathroom.
The butler's pantry is located right behind the kitchen and serves multiple functions like storage, a study area, and a bar. We went with a moody blue color for the cabinets and included a raw wood open shelf to give depth and warmth to the space. We went with some gorgeous artistic tiles that create a bold, intriguing look in the space.
In the mudroom, we used siding materials to create a shiplap effect to create warmth and texture – a homage to the classic Mid-Century Modern design. We used the same blue from the butler's pantry to create a cohesive effect. The large mint cabinets add a lighter touch to the space.
---
Project designed by the Atomic Ranch featured modern designers at Breathe Design Studio. From their Austin design studio, they serve an eclectic and accomplished nationwide clientele including in Palm Springs, LA, and the San Francisco Bay Area.
For more about Breathe Design Studio, see here: https://www.breathedesignstudio.com/
To learn more about this project, see here: https://www.breathedesignstudio.com/atomic-ranch

Amuneal’s kitchens and bars bring unexpected materials and finishes to create truly special installations. This bar uses the old-world technique of hand-burning wood to create a dynamic finish that highlights the organic nature of the raw materials. The charred pine door and drawer faces are juxtaposed with crisp machined hardware and a hand-patinated bronze top to create a look that feels both contemporary and timeless. The 3-Bay Collector’s Shelving unit in gunmetal and bronze is the perfect match to the humble complexity of this unit.

A young family moving from NYC tackled a makeover of their young colonial revival home to make it feel more personal. The kitchen area was quite spacious but needed a facelift and a banquette for breakfast. Painted cabinetry matched to Benjamin Moore’s Light Pewter is balanced by Benjamin Moore Ocean Floor on the island. Mixed metals on the lighting by Allied Maker, faucets and hardware and custom tile by Pratt and Larson make the space feel organic and personal. Photos Adam Macchia. For more information, you may visit our website at www.studiodearborn.com or email us at info@studiodearborn.com.

Foto på en funkis grå hemmabar med vask, med en undermonterad diskho, släta luckor, vita skåp, bänkskiva i betong, vitt stänkskydd, stänkskydd i keramik och ljust trägolv
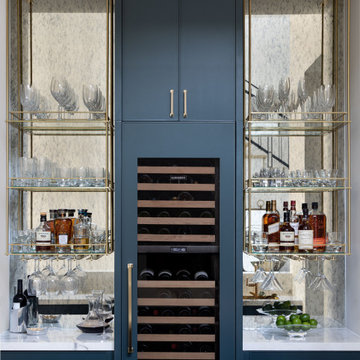
Inredning av en klassisk liten vita linjär vitt hemmabar med vask, med blå skåp och spegel som stänkskydd

This home was built in the early 2000’s. We completely reconfigured the kitchen, updated the breakfast room, added a bar to the living room, updated a powder room, a staircase and several fireplaces.
Interior Styling by Kristy Oatman. Photographs by Jordan Katz.
FEATURED IN
Colorado Nest

Idéer för att renovera en liten vintage bruna linjär brunt hemmabar, med luckor med infälld panel, grå skåp, träbänkskiva, grått stänkskydd, stänkskydd i keramik, mellanmörkt trägolv och brunt golv
Hemmabar
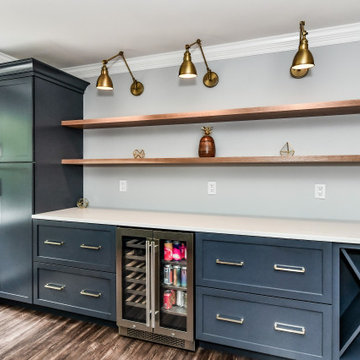
After - Butler’s Pantry. The Savoy House “Dakota” adjustable sconces in “Warm Brass” provide the finishing touch to this functional and beautiful space.
3
