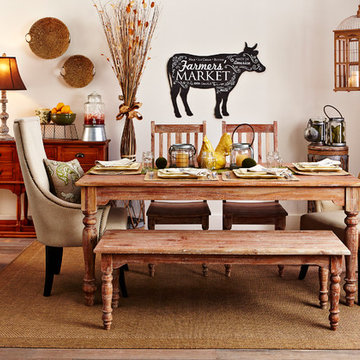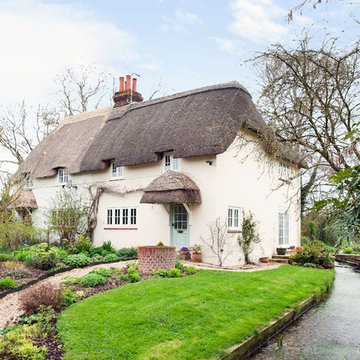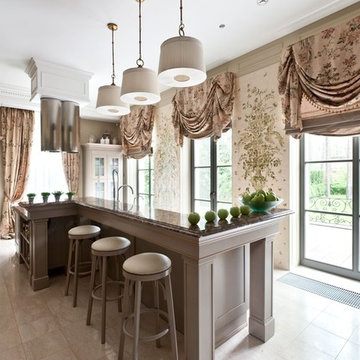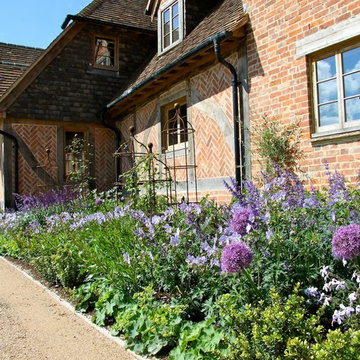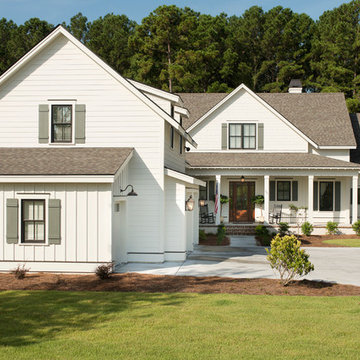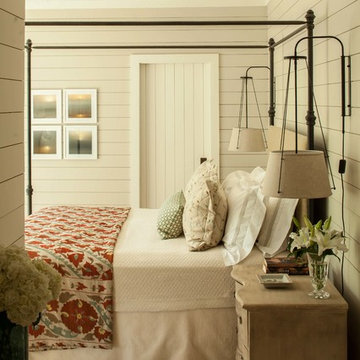Hus på landet: foton, design och inspiration
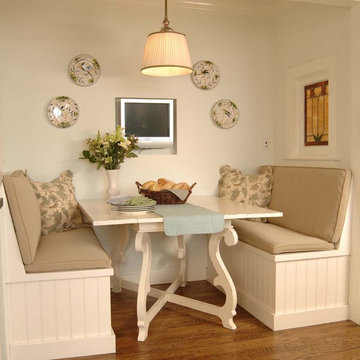
Free ebook, Creating the Ideal Kitchen. DOWNLOAD NOW
My husband and I had the opportunity to completely gut and remodel a very tired 1950’s Garrison colonial. We knew that the idea of a semi-open floor plan would be ideal for our family. Space saving solutions started with the design of a banquet in the kitchen. The banquet’s focal point is the two stained glass windows on either end that help to capture daylight from the adjoining spaces.
Material selections for the kitchen were driven by the desire for a bright, casual and uncomplicated look. The plan began with 3 large windows centered over a white farmhouse sink and overlooking the backyard. A large island acts as the kitchen’s work center and rounds out seating options in the room. White inset cabinetry is offset with a mix of materials including soapstone, cherry butcher block, stainless appliances, oak flooring and rustic white tiles that rise to the ceiling creating a dramatic backdrop for an arched range hood. Multiple mullioned glass doors keep the kitchen open, bright and airy.
A palette of grayish greens and blues throughout the house helps to meld the white kitchen and trim detail with existing furnishings. In-cabinet lighting as well as task and undercabinet lighting complements the recessed can lights and help to complete the light and airy look of the space.
Designed by: Susan Klimala, CKD, CBD
For more information on kitchen and bath design ideas go to: www.kitchenstudio-ge.com
Hitta den rätta lokala yrkespersonen för ditt projekt
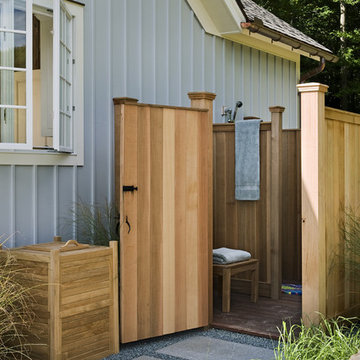
Berkshire Pool House. Photographer: Rob Karosis
Foto på en lantlig uteplats, med utedusch
Foto på en lantlig uteplats, med utedusch

A glass extension to a grade II listed cottage with specialist glazing design and install by IQ Glass.
Lantlig inredning av ett mellanstort beige hus, med tre eller fler plan, tegel och valmat tak
Lantlig inredning av ett mellanstort beige hus, med tre eller fler plan, tegel och valmat tak
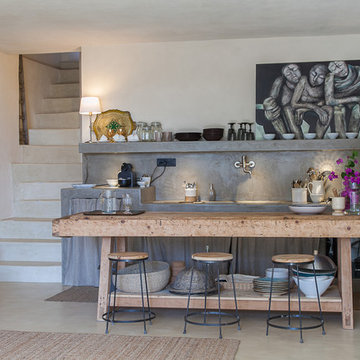
VDF - Valerio D'Urso - Fotografo @StudiosSpot22
Inspiration för ett mellanstort industriellt linjärt kök med öppen planlösning, med öppna hyllor, grå skåp, bänkskiva i betong och grått stänkskydd
Inspiration för ett mellanstort industriellt linjärt kök med öppen planlösning, med öppna hyllor, grå skåp, bänkskiva i betong och grått stänkskydd

deVOL Kitchens
Lantlig inredning av ett mellanstort kök, med en rustik diskho, skåp i shakerstil, blå skåp, träbänkskiva, rostfria vitvaror och kalkstensgolv
Lantlig inredning av ett mellanstort kök, med en rustik diskho, skåp i shakerstil, blå skåp, träbänkskiva, rostfria vitvaror och kalkstensgolv
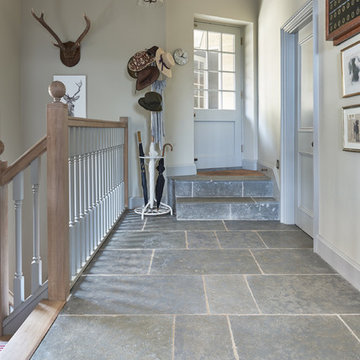
Grafton limestone floor tiles in a seasoned finish from Artisans of Devizes.
Klassisk inredning av en hall, med kalkstensgolv
Klassisk inredning av en hall, med kalkstensgolv
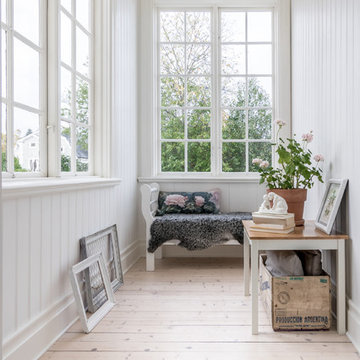
Christian Hammarström från Systema Media
Lantlig inredning av ett litet uterum, med ljust trägolv och tak
Lantlig inredning av ett litet uterum, med ljust trägolv och tak
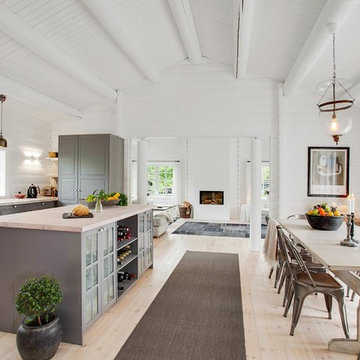
Idéer för att renovera ett stort lantligt linjärt kök med öppen planlösning, med en rustik diskho, luckor med upphöjd panel, grå skåp, ljust trägolv, en köksö och träbänkskiva
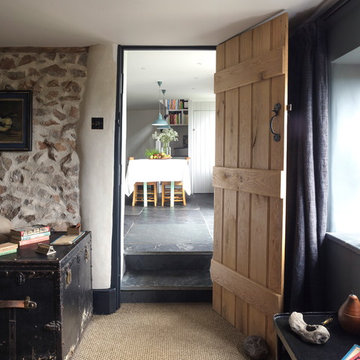
Inredning av ett lantligt vardagsrum, med beige väggar och heltäckningsmatta
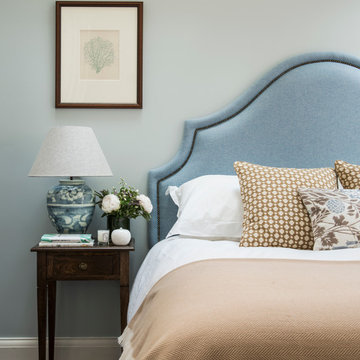
We put in a side return extension at the back of the property, creating a much larger master bedroom. Custom made upholstered headboard in a Nobilis wool, and cushions covered in Schumacher and Travers fabrics.
This tv room and library space is a cosy corner in this large thatched cottage. The butter soft leather sofas are teamed with an upholstered ottoman and comfortable armchair. All surrounding a log burner and brick fireplace. The curtains are in James Hare Silk fabric with Bradley Collection curtain poles. The painted cabinetry is bespoke, and contains a special area for log storage. The tv is placed on an extending bracket within the cabinetry within the recess by the fireplace for comfortable viewing. The oak flooring is covered by a traditional rug for a cosy feel. The cushions are covered in Emily Bond country motif fabrics of foxes and hares.
Hus på landet: foton, design och inspiration
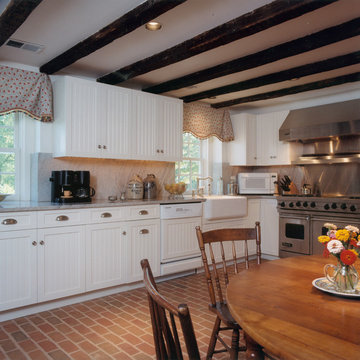
Historically a working mill site, the original structure was built in the 1800’s. In need of a gentle nudge into the 21st century, the owners and members of the design team were very careful to maintain the original charm, while bringing the home into the realm of livability.
Thoughtful siting of new “out buildings” for a home offi ce and garage and landscaping enhanced yet preserved the sylvan landscape. A new, painted wood entrance was added to the original entry door, which successfully appears to have always been there. A new sun room addition was constructed adjacent to the kitchen and commands breathtaking views. New windows throughout and a copper roof made the most of necessary improvements.
The interior was carefully renovated with built-in shelving in the living room, a modern kitchen and updated bathrooms, all maintaining as much reverence for the original structure as possible.
1





















