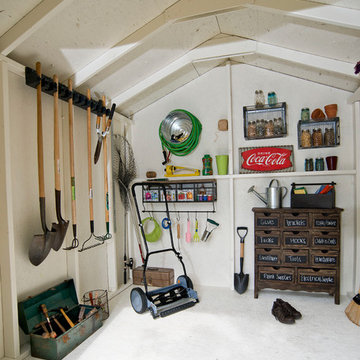Idéer för att måla väggar: foton, design och inspiration

Cati Teague Photography
Idéer för ett mellanstort eklektiskt hemmabibliotek, med ett inbyggt skrivbord, blå väggar, mellanmörkt trägolv och brunt golv
Idéer för ett mellanstort eklektiskt hemmabibliotek, med ett inbyggt skrivbord, blå väggar, mellanmörkt trägolv och brunt golv

Conroy Tanzer
Exempel på ett litet klassiskt toalett, med gröna väggar, cementgolv, ett väggmonterat handfat och vitt golv
Exempel på ett litet klassiskt toalett, med gröna väggar, cementgolv, ett väggmonterat handfat och vitt golv

South east end of studio space with doors to work spaces open.
Cathy Schwabe Architecture.
Photograph by David Wakely.
Inspiration för moderna arbetsrum, med betonggolv och grått golv
Inspiration för moderna arbetsrum, med betonggolv och grått golv
Hitta den rätta lokala yrkespersonen för ditt projekt

Approximately 160 square feet, this classy HIS & HER Master Closet is the first Oregon project of Closet Theory. Surrounded by the lush Oregon green beauty, this exquisite 5br/4.5b new construction in prestigious Dunthorpe, Oregon needed a master closet to match.
Features of the closet:
White paint grade wood cabinetry with base and crown
Cedar lining for coats behind doors
Furniture accessories include chandelier and ottoman
Lingerie Inserts
Pull-out Hooks
Tie Racks
Belt Racks
Flat Adjustable Shoe Shelves
Full Length Framed Mirror
Maison Inc. was lead designer for the home, Ryan Lynch of Tricolor Construction was GC, and Kirk Alan Wood & Design were the fabricators.

Exempel på ett klassiskt vardagsrum, med blå väggar, en standard öppen spis och en väggmonterad TV
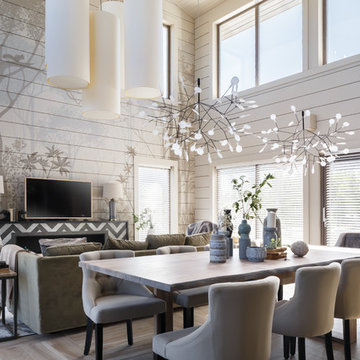
Дизайн Екатерина Шубина
Ольга Гусева
Марина Курочкина
фото-Иван Сорокин
Idéer för att renovera en mellanstor funkis matplats med öppen planlösning, med grå väggar, klinkergolv i porslin och beiget golv
Idéer för att renovera en mellanstor funkis matplats med öppen planlösning, med grå väggar, klinkergolv i porslin och beiget golv

Project Developer April Case Underwood https://www.houzz.com/pro/awood21/april-case-underwood
Designer Elena Eskandari https://www.houzz.com/pro/eeskandari/elena-eskandari-case-design-remodeling-inc
Photography by Stacy Zarin Goldberg
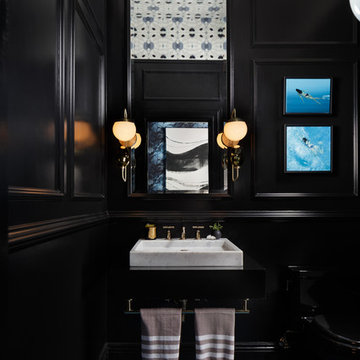
Photo: Christopher Stark
Inredning av ett klassiskt toalett, med en toalettstol med separat cisternkåpa, flerfärgade väggar, ett väggmonterat handfat och blått golv
Inredning av ett klassiskt toalett, med en toalettstol med separat cisternkåpa, flerfärgade väggar, ett väggmonterat handfat och blått golv

Idéer för små vintage vitt toaletter, med ett undermonterad handfat, möbel-liknande, blå skåp, flerfärgade väggar och marmorbänkskiva

Klassisk inredning av ett mellanstort en-suite badrum, med luckor med infälld panel, vita skåp, ett fristående badkar, blå väggar, klinkergolv i keramik, ett undermonterad handfat, granitbänkskiva och grått golv

Mimi Erickson
Exempel på ett lantligt badrum med dusch, med skåp i mörkt trä, en dusch i en alkov, en toalettstol med separat cisternkåpa, flerfärgad kakel, vit kakel, blå väggar, ett nedsänkt handfat, flerfärgat golv, dusch med gångjärnsdörr och släta luckor
Exempel på ett lantligt badrum med dusch, med skåp i mörkt trä, en dusch i en alkov, en toalettstol med separat cisternkåpa, flerfärgad kakel, vit kakel, blå väggar, ett nedsänkt handfat, flerfärgat golv, dusch med gångjärnsdörr och släta luckor
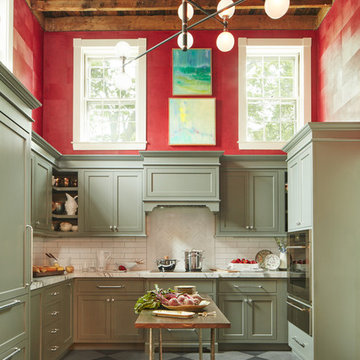
Interior Design: Vani Sayeed Studios
Photo Credits: Jared Kuzia Photography
Klassisk inredning av ett mellanstort u-kök, med marmorbänkskiva, vitt stänkskydd, integrerade vitvaror, klinkergolv i porslin, en köksö, skåp i shakerstil, gröna skåp, stänkskydd i tunnelbanekakel och grått golv
Klassisk inredning av ett mellanstort u-kök, med marmorbänkskiva, vitt stänkskydd, integrerade vitvaror, klinkergolv i porslin, en köksö, skåp i shakerstil, gröna skåp, stänkskydd i tunnelbanekakel och grått golv

Inspiration för ett litet funkis badrum för barn, med släta luckor, blå skåp, ett badkar i en alkov, en dusch/badkar-kombination, en toalettstol med hel cisternkåpa, flerfärgad kakel, mosaik, flerfärgade väggar, mosaikgolv, ett integrerad handfat, bänkskiva i akrylsten och med dusch som är öppen
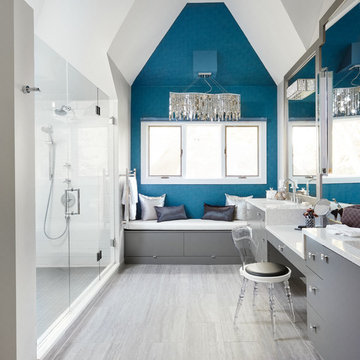
This luxury bathroom is designed with crystal chandeliers and knobs. The beautiful grey floating vanity compliments the square chrome mirrors. The storage bench makes use of dead space and allows for ample seating in this master bathroom. The glass shower gives elegance to this master bathroom.
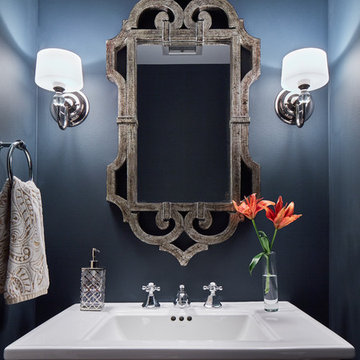
Hendel Homes
Corey Gaffer Photography
Inredning av ett klassiskt mellanstort toalett, med blå väggar och ett piedestal handfat
Inredning av ett klassiskt mellanstort toalett, med blå väggar och ett piedestal handfat
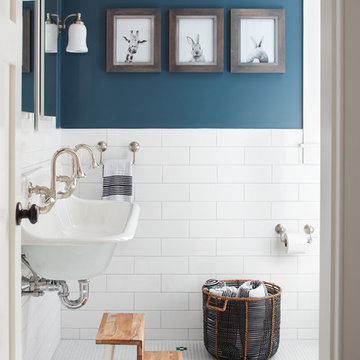
Photography by Jared Kuzia
Inredning av ett lantligt badrum, med blå väggar, mosaikgolv och ett avlångt handfat
Inredning av ett lantligt badrum, med blå väggar, mosaikgolv och ett avlångt handfat
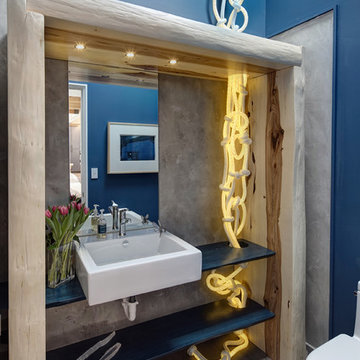
Designers gave the house a wood-and-steel façade that blends traditional and industrial elements.Photography by Eric Hausman
Designers gave the house a wood-and-steel façade that blends traditional and industrial elements. This home’s noteworthy steel shipping container construction material, offers a streamlined aesthetic and industrial vibe, with sustainable attributes and strength. Recycled shipping containers are fireproof, impervious to water and stronger than traditional building materials. Inside, muscular concrete walls, burnished cedar beams and custom oak cabinetry give the living spaces definition, decorative might, and storage and seating options.
For more than 40 years, Fredman Design Group has been in the business of Interior Design. Throughout the years, we’ve built long-lasting relationships with our clients through our client-centric approach. When creating designs, our decisions depend on the personality of our clients—their dreams and their aspirations. We manifest their lifestyle by incorporating elements of design with those of our clients to create a unique environment, down to the details of the upholstery and accessories. We love it when a home feels finished and lived in, with various layers and textures.
While each of our clients and their stories has varied over the years, they’ve come to trust us with their projects—whether it’s a single room to the larger complete renovation, addition, or new construction.
They value the collaborative team that is behind each project, embracing the diversity that each designer is able to bring to their project through their love of art, travel, fashion, nature, history, architecture or film—ultimately falling in love with the nurturing environments we create for them.
We are grateful for the opportunity to tell each of clients’ stories through design. What story can we help you tell?
Call us today to schedule your complimentary consultation - 312-587-9184
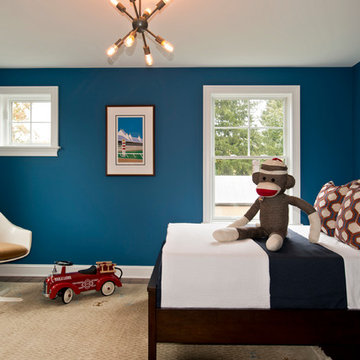
Randall Perry Photography
Idéer för ett klassiskt barnrum kombinerat med sovrum, med blå väggar
Idéer för ett klassiskt barnrum kombinerat med sovrum, med blå väggar
Idéer för att måla väggar: foton, design och inspiration
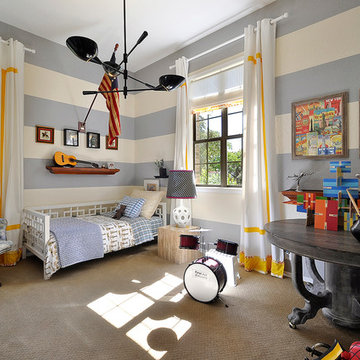
Inspiration för moderna pojkrum kombinerat med sovrum och för 4-10-åringar, med heltäckningsmatta, beiget golv och flerfärgade väggar
1



















