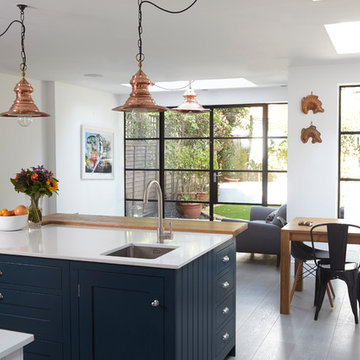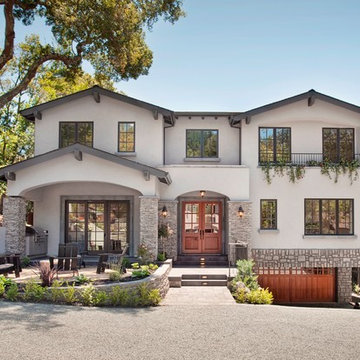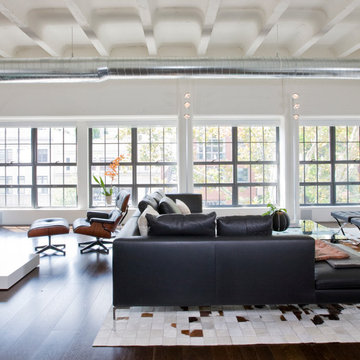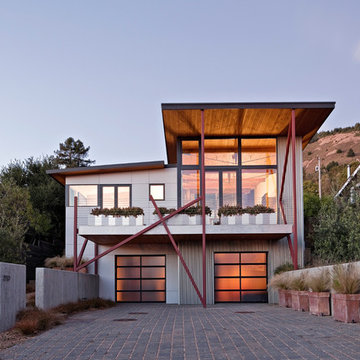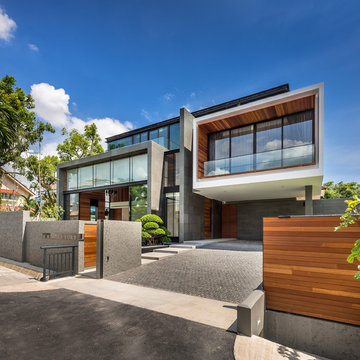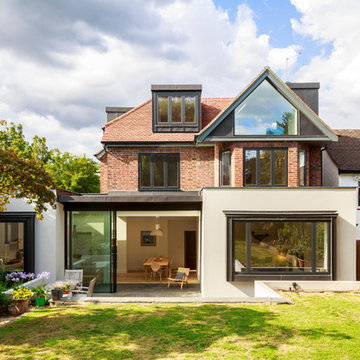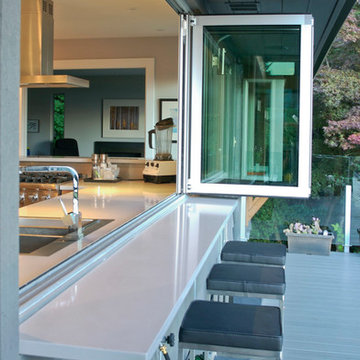Aluminiumfönster: foton, design och inspiration

Sited on a runway with sweeping views of the Colorado Rockies, the residence with attached hangar is designed to reflect the convergence of earth and sky. Stone, masonry and wood living spaces rise to a glass and aluminum hanger structure that is linked by a linear monolithic wall. The spatial orientations of the primary spaces mirror the aeronautical layout of the runway infrastructure.
The owners are passionate pilots and wanted their home to reflect the high-tech nature of their plane as well as their love for contemporary and sustainable design, utilizing natural materials in an open and warm environment. Defining the orientation of the house, the striking monolithic masonry wall with the steel framework and all-glass atrium bisect the hangar and the living quarters and allow natural light to flood the open living spaces. Sited around an open courtyard with a reflecting pool and outdoor kitchen, the master suite and main living spaces form two ‘wood box’ wings. Mature landscaping and natural materials including masonry block, wood panels, bamboo floor and ceilings, travertine tile, stained wood doors, windows and trim ground the home into its environment, while two-sided fireplaces, large glass doors and windows open the house to the spectacular western views.
Designed with high-tech and sustainable features, this home received a LEED silver certification.
LaCasse Photography
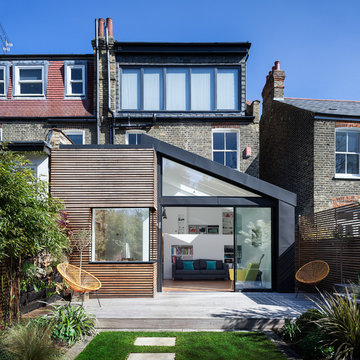
Culmax Corner Window, Skylight and Maxlight Doors
Image David Butler
David Butler
Idéer för att renovera ett funkis hus, med två våningar och blandad fasad
Idéer för att renovera ett funkis hus, med två våningar och blandad fasad
Hitta den rätta lokala yrkespersonen för ditt projekt
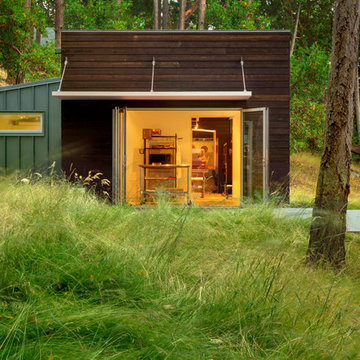
Photographer: Jay Goodrich
Foto på ett litet funkis brunt hus, med allt i ett plan, blandad fasad och platt tak
Foto på ett litet funkis brunt hus, med allt i ett plan, blandad fasad och platt tak
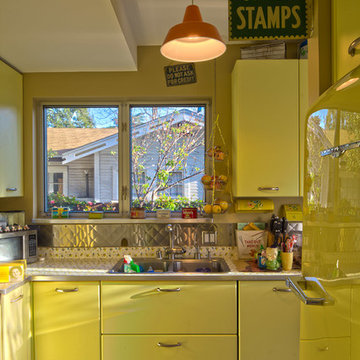
Anthony Perez
Idéer för ett eklektiskt kök, med gula skåp, stänkskydd med metallisk yta och stänkskydd i metallkakel
Idéer för ett eklektiskt kök, med gula skåp, stänkskydd med metallisk yta och stänkskydd i metallkakel
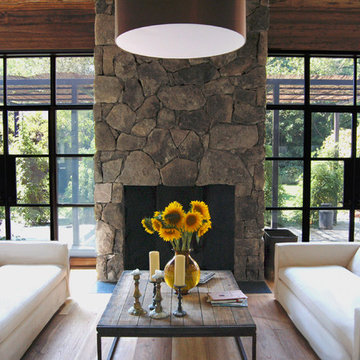
stone, fireplace, steel windows, pergola, reclaimed wood, wood ceiling, reclaimed floor, mushroom wood
Lantlig inredning av ett vardagsrum, med en spiselkrans i sten
Lantlig inredning av ett vardagsrum, med en spiselkrans i sten
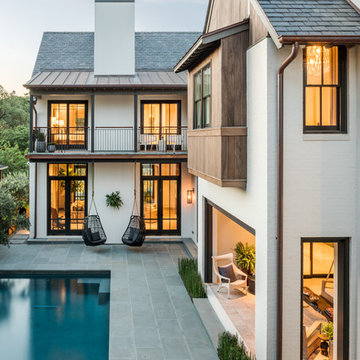
Peter Molick Photography
Klassisk inredning av ett vitt hus, med två våningar, tegel och sadeltak
Klassisk inredning av ett vitt hus, med två våningar, tegel och sadeltak
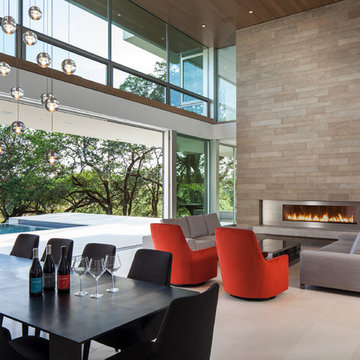
Russell Abraham Photography
Exempel på ett mellanstort modernt allrum med öppen planlösning, med ett finrum, vita väggar, kalkstensgolv och en bred öppen spis
Exempel på ett mellanstort modernt allrum med öppen planlösning, med ett finrum, vita väggar, kalkstensgolv och en bred öppen spis
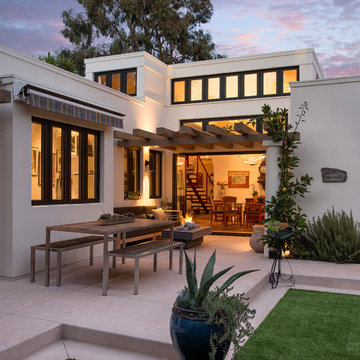
The goal for these clients was to build a new home with a transitional design that was large enough for their children and grandchildren to visit, but small enough to age in place comfortably with a budget they could afford on their retirement income. They wanted an open floor plan, with plenty of wall space for art and strong connections between indoor and outdoor spaces to maintain the original garden feeling of the lot. A unique combination of cultures is reflected in the home – the husband is from Haiti and the wife from Switzerland. The resulting traditional design aesthetic is an eclectic blend of Caribbean and Old World flair.
Jim Barsch Photography
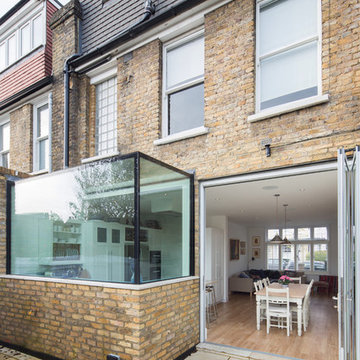
Frameless glass window box with aluminium bi fold doors to rear renovation.
Holland and Green | IQ Glass UK
Inspiration för moderna hus
Inspiration för moderna hus
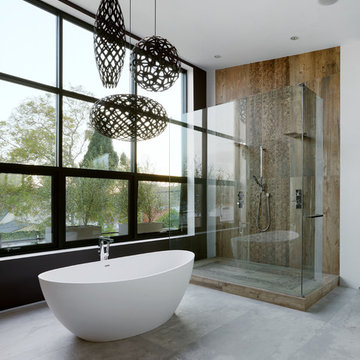
addet madan Design
Inspiration för stora moderna en-suite badrum, med ett fristående badkar, brun kakel, betonggolv och en dubbeldusch
Inspiration för stora moderna en-suite badrum, med ett fristående badkar, brun kakel, betonggolv och en dubbeldusch
Aluminiumfönster: foton, design och inspiration
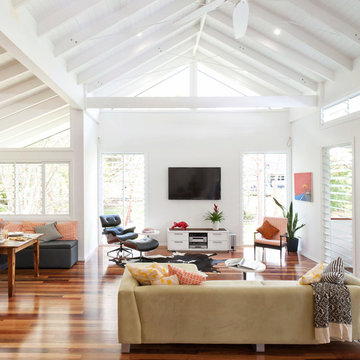
Large open plan living area with loads of natural northern light and breeze.
www.laramasselos.com
Inredning av ett modernt vardagsrum, med vita väggar
Inredning av ett modernt vardagsrum, med vita väggar
1




















