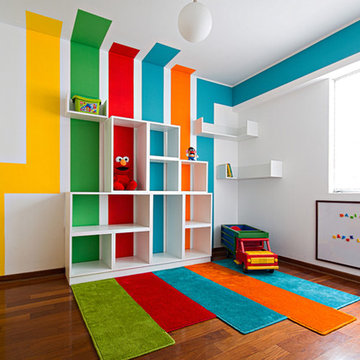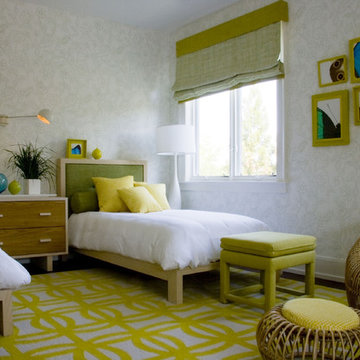Barnmattor: foton, design och inspiration

Inredning av ett maritimt en-suite badrum, med skåp i shakerstil, svarta skåp, vita väggar, ett undermonterad handfat och grått golv

The boys can climb the walls and swing from the ceiling in this playroom designed for indoor activity. When the toys are removed it can easily convert to the party barn with two sets of mahogany double doors that open out onto a patio in the front of the house and a poolside deck on the waterside.

Cati Teague Photography
Idéer för ett mellanstort eklektiskt hemmabibliotek, med ett inbyggt skrivbord, blå väggar, mellanmörkt trägolv och brunt golv
Idéer för ett mellanstort eklektiskt hemmabibliotek, med ett inbyggt skrivbord, blå väggar, mellanmörkt trägolv och brunt golv
Hitta den rätta lokala yrkespersonen för ditt projekt
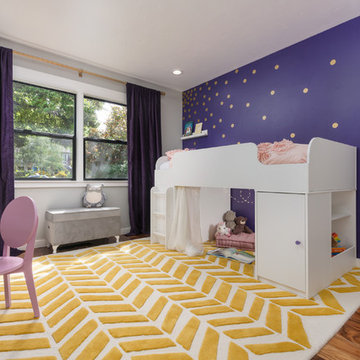
Fun, royal-themed girl's bedroom featuring loft bed with secret reading nook, art station, dress-up mirror, golden rug, custom purple drapes, and purple and gray walls. Photo by Exceptional Frames.
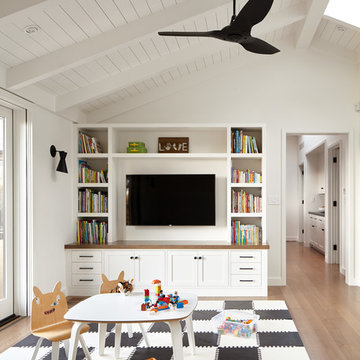
Photography: Agnieszka Jakubowicz
Construction: EBHCI
Idéer för ett klassiskt könsneutralt småbarnsrum kombinerat med lekrum, med vita väggar och mellanmörkt trägolv
Idéer för ett klassiskt könsneutralt småbarnsrum kombinerat med lekrum, med vita väggar och mellanmörkt trägolv
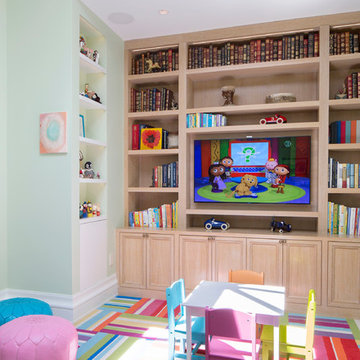
Bild på ett vintage könsneutralt småbarnsrum kombinerat med lekrum, med heltäckningsmatta och gröna väggar
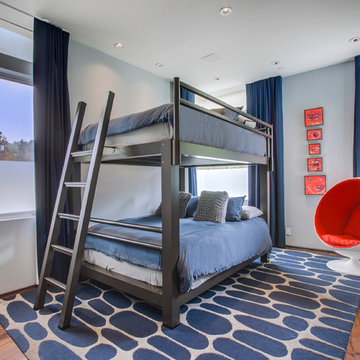
Luke Gibson Photography
Bild på ett funkis barnrum kombinerat med sovrum, med grå väggar och mellanmörkt trägolv
Bild på ett funkis barnrum kombinerat med sovrum, med grå väggar och mellanmörkt trägolv
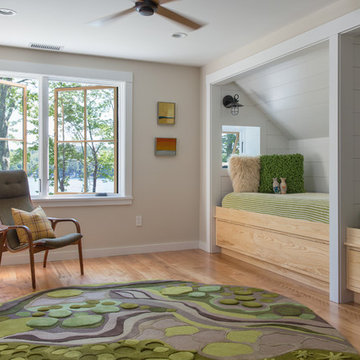
Jonathan Reece
Inredning av ett klassiskt mellanstort könsneutralt barnrum kombinerat med sovrum och för 4-10-åringar, med beige väggar, ljust trägolv och brunt golv
Inredning av ett klassiskt mellanstort könsneutralt barnrum kombinerat med sovrum och för 4-10-åringar, med beige väggar, ljust trägolv och brunt golv
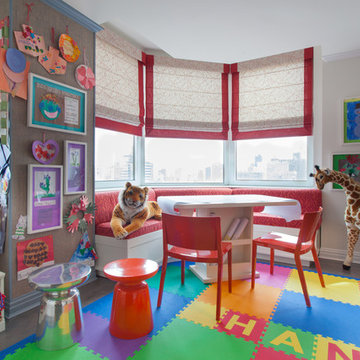
Brett Beyer Photogrpahy
Foto på ett stort funkis könsneutralt småbarnsrum kombinerat med lekrum, med beige väggar, mellanmörkt trägolv och brunt golv
Foto på ett stort funkis könsneutralt småbarnsrum kombinerat med lekrum, med beige väggar, mellanmörkt trägolv och brunt golv
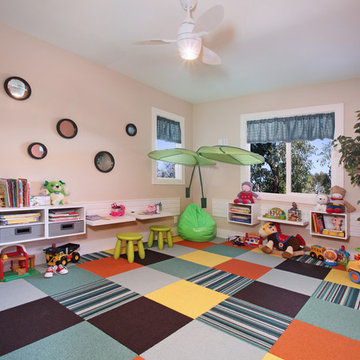
This is a kids play room with open and easily accessible storage with our Flow Decor line. Various storage cubes with collapsible bins and open shelves make it an ideal storage solution for the kids playroom, craft rooms and more.
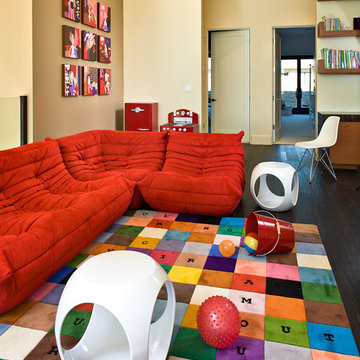
Private residence. Photo bu KuDa Photography
Bild på ett funkis barnrum kombinerat med lekrum
Bild på ett funkis barnrum kombinerat med lekrum
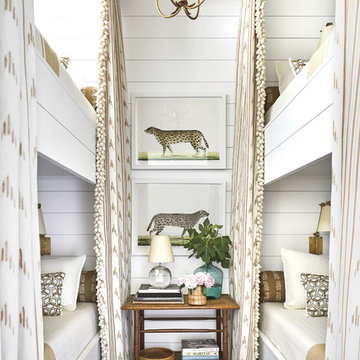
Photo credit: Laurey W. Glenn/Southern Living
Exempel på ett maritimt könsneutralt barnrum kombinerat med sovrum och för 4-10-åringar, med vita väggar
Exempel på ett maritimt könsneutralt barnrum kombinerat med sovrum och för 4-10-åringar, med vita väggar
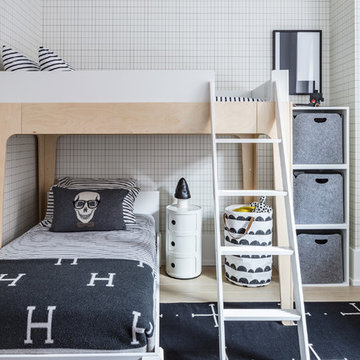
Marco Ricca
Idéer för skandinaviska pojkrum kombinerat med sovrum och för 4-10-åringar, med flerfärgade väggar och ljust trägolv
Idéer för skandinaviska pojkrum kombinerat med sovrum och för 4-10-åringar, med flerfärgade väggar och ljust trägolv
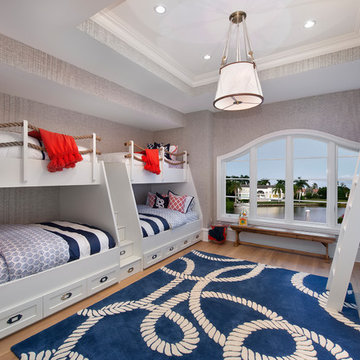
Idéer för maritima könsneutrala barnrum kombinerat med sovrum och för 4-10-åringar, med grå väggar och ljust trägolv
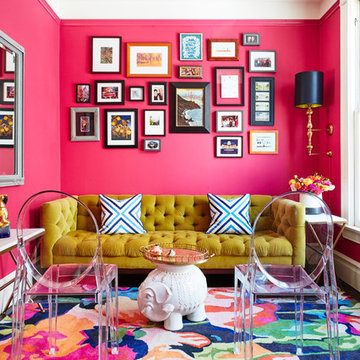
Colin Price Photography
Idéer för att renovera ett eklektiskt vardagsrum, med ett finrum och rosa väggar
Idéer för att renovera ett eklektiskt vardagsrum, med ett finrum och rosa väggar
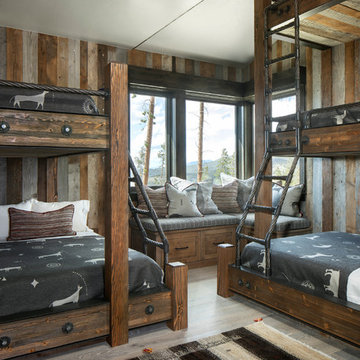
Idéer för ett rustikt könsneutralt barnrum kombinerat med sovrum och för 4-10-åringar, med flerfärgade väggar och ljust trägolv
Barnmattor: foton, design och inspiration

Klopf Architecture and Outer space Landscape Architects designed a new warm, modern, open, indoor-outdoor home in Los Altos, California. Inspired by mid-century modern homes but looking for something completely new and custom, the owners, a couple with two children, bought an older ranch style home with the intention of replacing it.
Created on a grid, the house is designed to be at rest with differentiated spaces for activities; living, playing, cooking, dining and a piano space. The low-sloping gable roof over the great room brings a grand feeling to the space. The clerestory windows at the high sloping roof make the grand space light and airy.
Upon entering the house, an open atrium entry in the middle of the house provides light and nature to the great room. The Heath tile wall at the back of the atrium blocks direct view of the rear yard from the entry door for privacy.
The bedrooms, bathrooms, play room and the sitting room are under flat wing-like roofs that balance on either side of the low sloping gable roof of the main space. Large sliding glass panels and pocketing glass doors foster openness to the front and back yards. In the front there is a fenced-in play space connected to the play room, creating an indoor-outdoor play space that could change in use over the years. The play room can also be closed off from the great room with a large pocketing door. In the rear, everything opens up to a deck overlooking a pool where the family can come together outdoors.
Wood siding travels from exterior to interior, accentuating the indoor-outdoor nature of the house. Where the exterior siding doesn’t come inside, a palette of white oak floors, white walls, walnut cabinetry, and dark window frames ties all the spaces together to create a uniform feeling and flow throughout the house. The custom cabinetry matches the minimal joinery of the rest of the house, a trim-less, minimal appearance. Wood siding was mitered in the corners, including where siding meets the interior drywall. Wall materials were held up off the floor with a minimal reveal. This tight detailing gives a sense of cleanliness to the house.
The garage door of the house is completely flush and of the same material as the garage wall, de-emphasizing the garage door and making the street presentation of the house kinder to the neighborhood.
The house is akin to a custom, modern-day Eichler home in many ways. Inspired by mid-century modern homes with today’s materials, approaches, standards, and technologies. The goals were to create an indoor-outdoor home that was energy-efficient, light and flexible for young children to grow. This 3,000 square foot, 3 bedroom, 2.5 bathroom new house is located in Los Altos in the heart of the Silicon Valley.
Klopf Architecture Project Team: John Klopf, AIA, and Chuang-Ming Liu
Landscape Architect: Outer space Landscape Architects
Structural Engineer: ZFA Structural Engineers
Staging: Da Lusso Design
Photography ©2018 Mariko Reed
Location: Los Altos, CA
Year completed: 2017
1



















