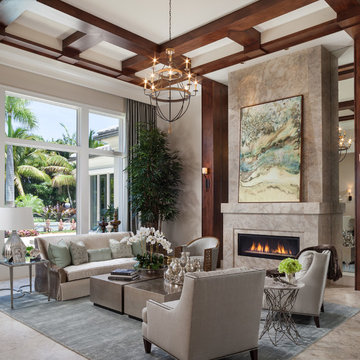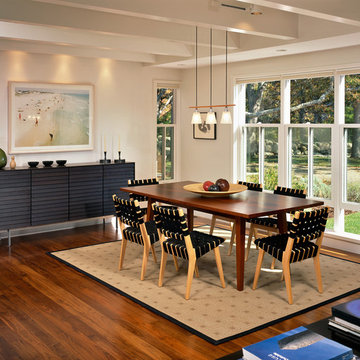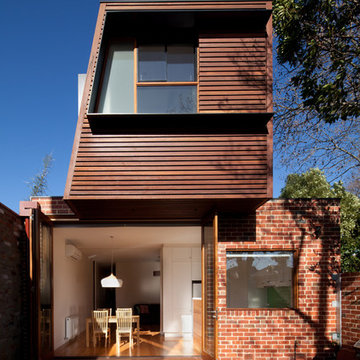Stora fönster: foton, design och inspiration
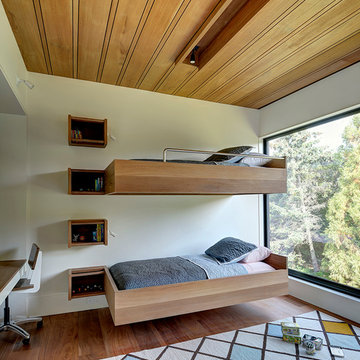
Bates Masi Architects
Idéer för att renovera ett funkis könsneutralt barnrum kombinerat med sovrum och för 4-10-åringar, med vita väggar och mellanmörkt trägolv
Idéer för att renovera ett funkis könsneutralt barnrum kombinerat med sovrum och för 4-10-åringar, med vita väggar och mellanmörkt trägolv

Architect: Rick Shean & Christopher Simmonds, Christopher Simmonds Architect Inc.
Photography By: Peter Fritz
“Feels very confident and fluent. Love the contrast between first and second floor, both in material and volume. Excellent modern composition.”
This Gatineau Hills home creates a beautiful balance between modern and natural. The natural house design embraces its earthy surroundings, while opening the door to a contemporary aesthetic. The open ground floor, with its interconnected spaces and floor-to-ceiling windows, allows sunlight to flow through uninterrupted, showcasing the beauty of the natural light as it varies throughout the day and by season.
The façade of reclaimed wood on the upper level, white cement board lining the lower, and large expanses of floor-to-ceiling windows throughout are the perfect package for this chic forest home. A warm wood ceiling overhead and rustic hand-scraped wood floor underfoot wrap you in nature’s best.
Marvin’s floor-to-ceiling windows invite in the ever-changing landscape of trees and mountains indoors. From the exterior, the vertical windows lead the eye upward, loosely echoing the vertical lines of the surrounding trees. The large windows and minimal frames effectively framed unique views of the beautiful Gatineau Hills without distracting from them. Further, the windows on the second floor, where the bedrooms are located, are tinted for added privacy. Marvin’s selection of window frame colors further defined this home’s contrasting exterior palette. White window frames were used for the ground floor and black for the second floor.
MARVIN PRODUCTS USED:
Marvin Bi-Fold Door
Marvin Sliding Patio Door
Marvin Tilt Turn and Hopper Window
Marvin Ultimate Awning Window
Marvin Ultimate Swinging French Door
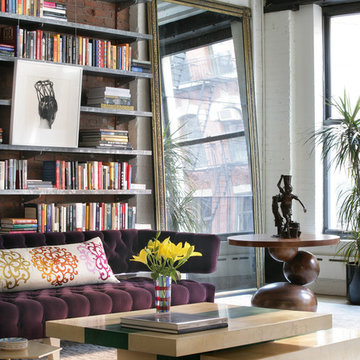
Peter Rymwid
Inspiration för moderna allrum med öppen planlösning, med ett bibliotek och vita väggar
Inspiration för moderna allrum med öppen planlösning, med ett bibliotek och vita väggar
Hitta den rätta lokala yrkespersonen för ditt projekt
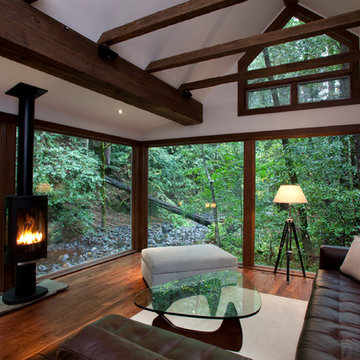
An addition wrapping an existing 1920's cottage.
PEric Rorer
Idéer för ett mellanstort rustikt allrum med öppen planlösning, med vita väggar, mellanmörkt trägolv, en spiselkrans i sten och en dold TV
Idéer för ett mellanstort rustikt allrum med öppen planlösning, med vita väggar, mellanmörkt trägolv, en spiselkrans i sten och en dold TV
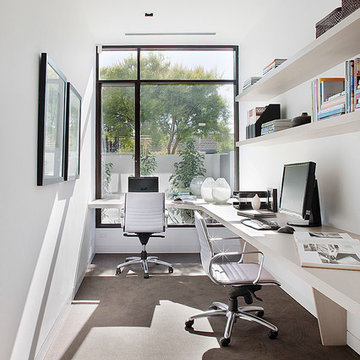
Foto på ett funkis hemmabibliotek, med vita väggar, betonggolv och ett inbyggt skrivbord
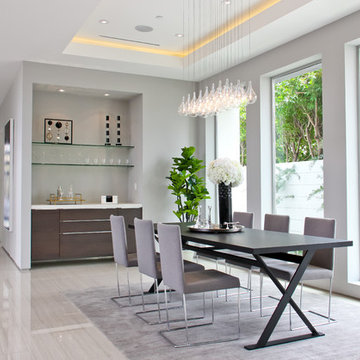
Recessed soffit with LED lighting
Porcelain tile with woodgrain
Custom front door
#buildboswell
Inspiration för stora moderna matplatser med öppen planlösning, med vita väggar och klinkergolv i porslin
Inspiration för stora moderna matplatser med öppen planlösning, med vita väggar och klinkergolv i porslin
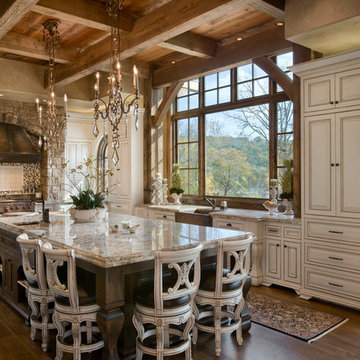
Roger Wade Studio
Inspiration för ett rustikt kök och matrum, med en rustik diskho, luckor med upphöjd panel, vita skåp, granitbänkskiva, flerfärgad stänkskydd, stänkskydd i mosaik och rostfria vitvaror
Inspiration för ett rustikt kök och matrum, med en rustik diskho, luckor med upphöjd panel, vita skåp, granitbänkskiva, flerfärgad stänkskydd, stänkskydd i mosaik och rostfria vitvaror
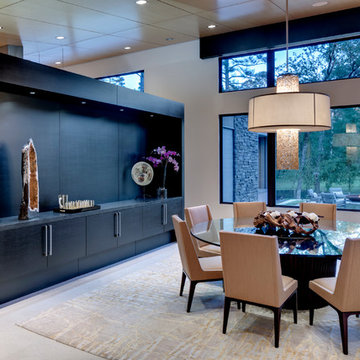
Photographer: Charles Smith Photography
Idéer för att renovera en funkis matplats, med klinkergolv i keramik
Idéer för att renovera en funkis matplats, med klinkergolv i keramik
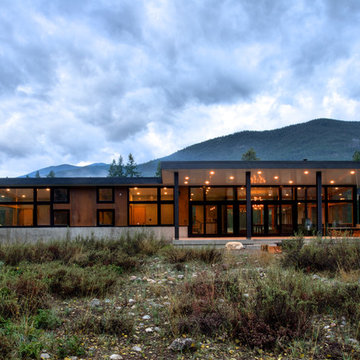
CAST architecture
Inspiration för ett litet funkis brunt hus, med allt i ett plan, blandad fasad och pulpettak
Inspiration för ett litet funkis brunt hus, med allt i ett plan, blandad fasad och pulpettak
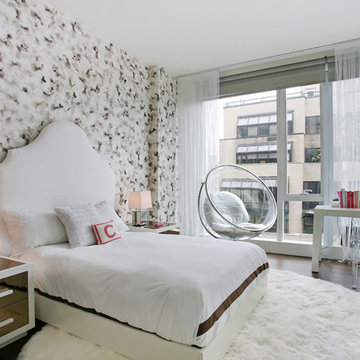
Laura Dante
Inredning av ett modernt sovrum, med flerfärgade väggar och mörkt trägolv
Inredning av ett modernt sovrum, med flerfärgade väggar och mörkt trägolv
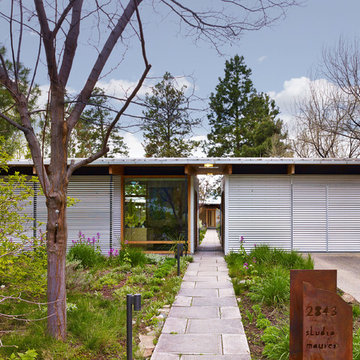
Street view of Studio and garage - Architect Florian Maurer © Martin Knowles Photo Media
Bild på ett funkis hus, med metallfasad
Bild på ett funkis hus, med metallfasad
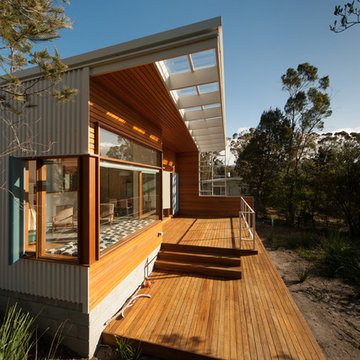
The front deck of the beach shack overlooking the bush to the beach.
Photos by Jonathon Wherrett
Idéer för en modern terrass
Idéer för en modern terrass
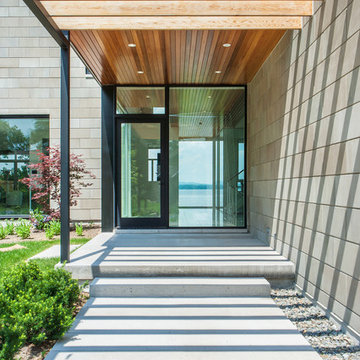
Idéer för en modern ingång och ytterdörr, med en enkeldörr och glasdörr
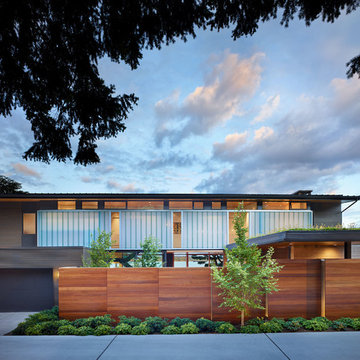
Contractor: Prestige Residential Construction; Interior Design: NB Design Group; Photo: Benjamin Benschneider
50 tals inredning av ett hus, med två våningar
50 tals inredning av ett hus, med två våningar
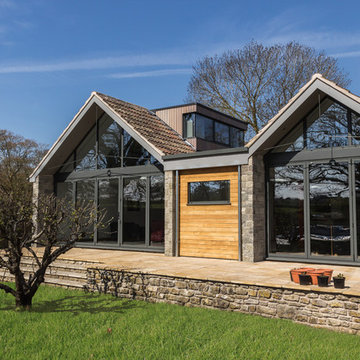
whiteBOX architects © 2013
Exempel på ett modernt stenhus, med sadeltak och allt i ett plan
Exempel på ett modernt stenhus, med sadeltak och allt i ett plan

James R. Salomon
Idéer för att renovera ett stort funkis kök, med rostfria vitvaror, gröna skåp, en enkel diskho, luckor med infälld panel, bänkskiva i koppar, mörkt trägolv och en köksö
Idéer för att renovera ett stort funkis kök, med rostfria vitvaror, gröna skåp, en enkel diskho, luckor med infälld panel, bänkskiva i koppar, mörkt trägolv och en köksö
Stora fönster: foton, design och inspiration

Fir cabinets pair well with Ceasarstone countertops.
Exempel på ett mellanstort modernt u-kök, med släta luckor, en dubbel diskho, skåp i mellenmörkt trä, svarta vitvaror, betonggolv, bänkskiva i kvarts, vitt stänkskydd, en halv köksö och grått golv
Exempel på ett mellanstort modernt u-kök, med släta luckor, en dubbel diskho, skåp i mellenmörkt trä, svarta vitvaror, betonggolv, bänkskiva i kvarts, vitt stänkskydd, en halv köksö och grått golv
18



















