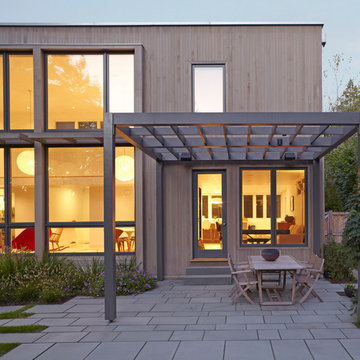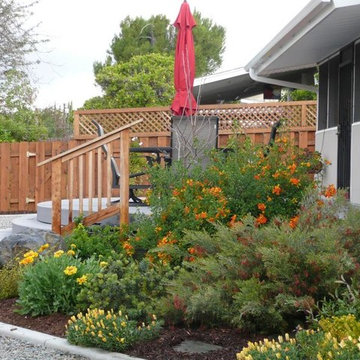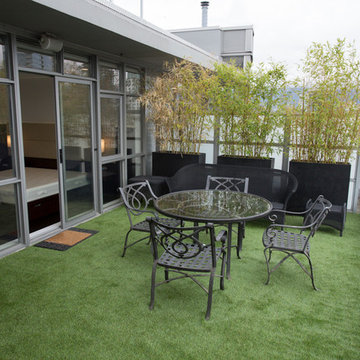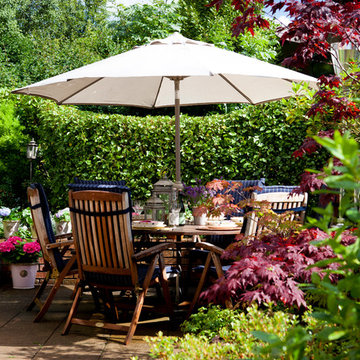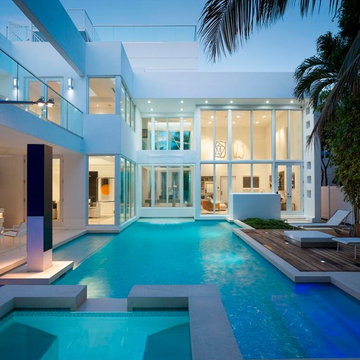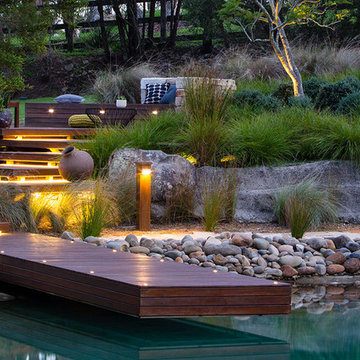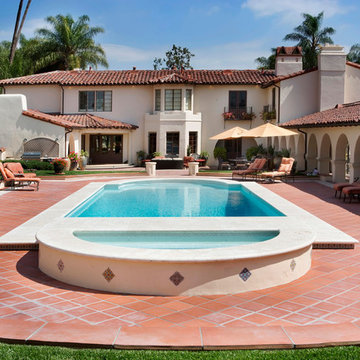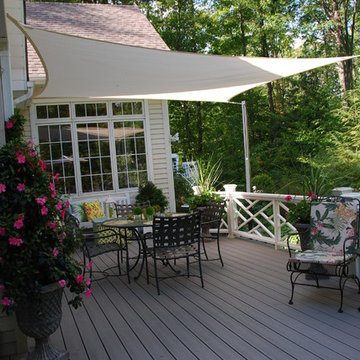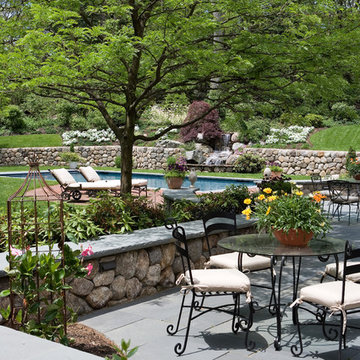Utemöbler: foton, design och inspiration
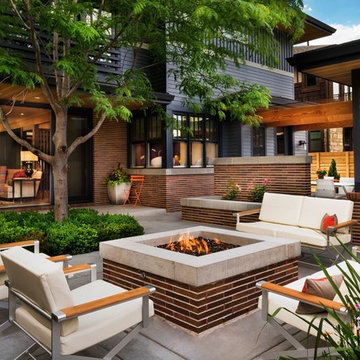
Washington Park Back Yard Outdoor Living Area. Constructed in 2013, this backyard made good use out of plain grey concrete, with fire pit cap to match.
Browne & Associates Custom Landscapes
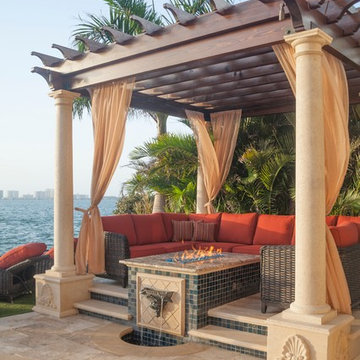
FIRE AND WATER
This relaxation retreat provides the cool breezes from the water front vista and the glowing warmth of a custom fire table. The fire table crafted of decorative tile also is accented with a unique and elegant water feature. The Cypress pergola is supported by tasteful columns and decorative base adorned with custom sculpted elements.
Hitta den rätta lokala yrkespersonen för ditt projekt
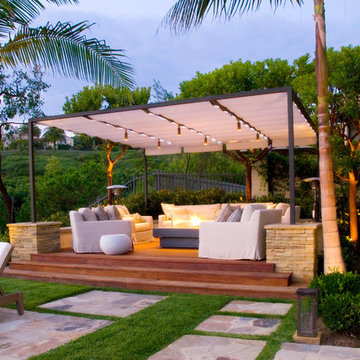
Idéer för en stor modern uteplats på baksidan av huset, med en öppen spis, naturstensplattor och ett lusthus
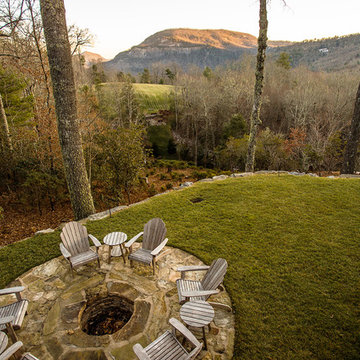
A stunning mountain retreat, this custom legacy home was designed by MossCreek to feature antique, reclaimed, and historic materials while also providing the family a lodge and gathering place for years to come. Natural stone, antique timbers, bark siding, rusty metal roofing, twig stair rails, antique hardwood floors, and custom metal work are all design elements that work together to create an elegant, yet rustic mountain luxury home.
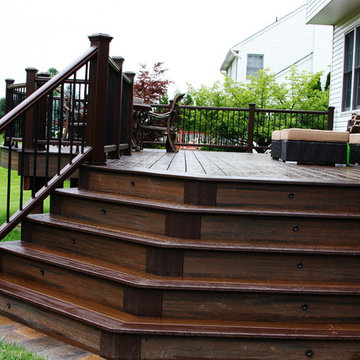
Curved front Trex deck. Trex Transcends Spiced Rum decking with Trex Transcends Vintage Lantern double picture frame border. Trex Transcends railing in Vintage Lantern with black aluminum balusters. Trex LED Decklites.
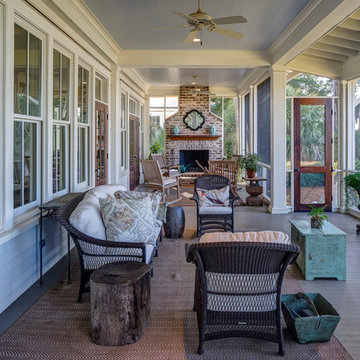
Screen porch; Tom Jenkins
Idéer för att renovera en vintage innätad veranda, med trädäck och takförlängning
Idéer för att renovera en vintage innätad veranda, med trädäck och takförlängning
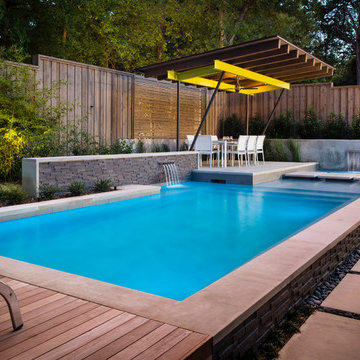
The planning phase of this modern retreat was an intense collaboration that took place over the course of more than two years. While the initial design concept exceeded the clients' expectations, it also exceeded their budget beyond the point of comfort.
The next several months were spent modifying the design, in attempts to lower the budget. Ultimately, the decision was made that they would hold off on the project until they could budget for the original design, rather than compromising the vision.
About a year later, we repeated that same process, which resulted in the same outcome. After another year-long hiatus, we met once again. We revisited design thoughts, each of us bringing to the table new ideas and options.
Each thought simply solidified the fact that the initial vision was absolutely what we all wanted to see come to fruition, and the decision was finally made to move forward.
The main challenge of the site was elevation. The Southeast corner of the lot stands 5'6" above the threshold of the rear door, while the Northeast corner dropped a full 2' below the threshold of the door.
The backyard was also long and narrow, sloping side-to-side and toward the house. The key to the design concept was to deftly place the project into the slope and utilize the elevation changes, without allowing them to dominate the yard, or overwhelm the senses.
The unseen challenge on this project came in the form of hitting every underground issue possible. We had to relocate the sewer main, the gas line, and the electrical service; and since rock was sitting about 6" below the surface, all of these had to be chiseled through many feet of dense rock, adding to our projected timeline and budget.
As you enter the space, your first stop is an outdoor living area. Smooth finished concrete, colored to match the 'Leuder' limestone coping, has a subtle saw-cut pattern aligned with the edges of the recessed fire pit.
In small spaces, it is important to consider a multi-purpose approach. So, the recessed fire pit has been fitted with an aluminum cover that allows our client to set up tables and chairs for entertaining, right over the top of the fire pit.
From here, it;s two steps up to the pool elevation, and the floating 'Leuder' limestone stepper pads that lead across the pool and hide the dam wall of the flush spa.
The main retaining wall to the Southeast is a poured concrete wall with an integrated sheer descent waterfall into the spa. To bring in some depth and texture, a 'Brownstone' ledgestone was used to face both the dropped beam on the pool, and the raised beam of the water feature wall.
The main water feature is comprised of five custom made stainless steel scuppers, supplied by a dedicated booster pump.
Colored concrete stepper pads lead to the 'Ipe' wood deck at the far end of the pool. The placement of this wood deck allowed us to minimize our use of retaining walls on the Northeast end of the yard, since it drops off over three feet below the elevation of the pool beam.
One of the most unique features on this project has to be the structure over the dining area. With a unique combination of steel and wood, the clean modern aesthetic of this structure creates a visual stamp in the space that standard structure could not accomplish.
4" steel posts, painted charcoal grey, are set on an angle, 4' into the bedrock, to anchor the structure. Steel I-beams painted in green-yellow color--aptly called "frolic"--act as the base to the hefty cedar rafters of the roof structure, which has a slight pitch toward the rear.
A hidden gutter on the back of the roof sends water down a copper rain chain, and into the drainage system. The backdrop for both this dining area , as well as the living area, is the horizontal screen panel, created with alternating sizes of cedar planks, stained to a calm hue of dove grey.
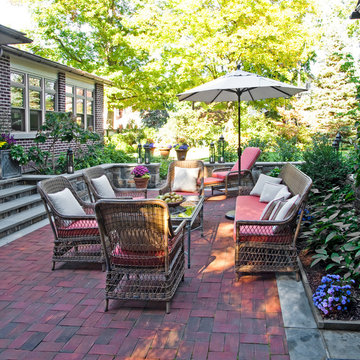
Randl Bye
Idéer för att renovera en mellanstor vintage uteplats på baksidan av huset, med marksten i tegel
Idéer för att renovera en mellanstor vintage uteplats på baksidan av huset, med marksten i tegel
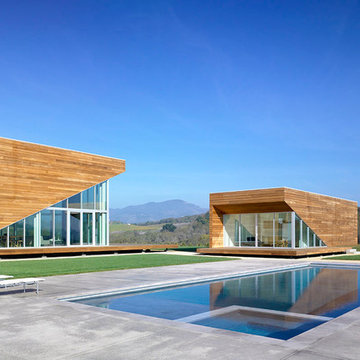
Bruce Damonte
Modern inredning av en mellanstor rektangulär träningspool på baksidan av huset, med betongplatta och spabad
Modern inredning av en mellanstor rektangulär träningspool på baksidan av huset, med betongplatta och spabad
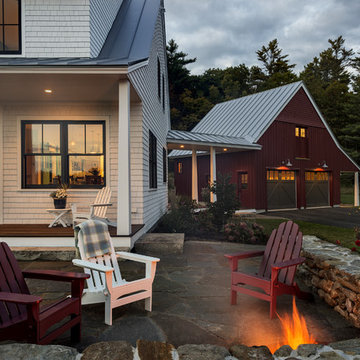
photography by Rob Karosis
Idéer för en mellanstor klassisk uteplats framför huset, med en öppen spis och naturstensplattor
Idéer för en mellanstor klassisk uteplats framför huset, med en öppen spis och naturstensplattor
Utemöbler: foton, design och inspiration
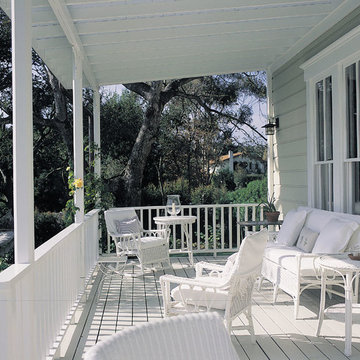
Foto på en mellanstor lantlig veranda framför huset, med trädäck och takförlängning
36



















