Klassisk l-formad hemmabar
Sortera efter:
Budget
Sortera efter:Populärt i dag
1 - 20 av 1 634 foton

A new wine bar in place of the old ugly one. Quartz countertops pair with a decorative tile backsplash. The green cabinets surround an under counter wine refrigerator. The knotty alder floating shelves house cocktail bottles and glasses.
Photos by Brian Covington
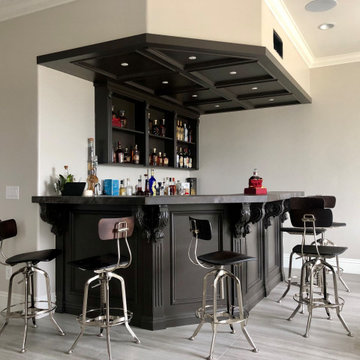
New Home Bar with Dekton countertops
Inredning av en klassisk liten l-formad hemmabar, med skåp i mörkt trä, klinkergolv i porslin och grått golv
Inredning av en klassisk liten l-formad hemmabar, med skåp i mörkt trä, klinkergolv i porslin och grått golv

This vibrant scullery is adjacent to the kitchen through a cased opening, and functions as a perfect spot for additional storage, wine storage, a coffee station, and much more. Pike choose a large wall of open bookcase style shelving to cover one wall and be a great spot to store fine china, bar ware, cookbooks, etc. However, it would be very simple to add some cabinet doors if desired by the homeowner with the way these were designed.
Take note of the cabinet from wine fridge near the center of this photo, and to the left of it is actually a cabinet front dishwasher.
Cabinet color- Benjamin Moore Soot
Wine Fridge- Thermador Freedom ( https://www.fergusonshowrooms.com/product/thermador-T24UW900-custom-panel-right-hinge-1221773)
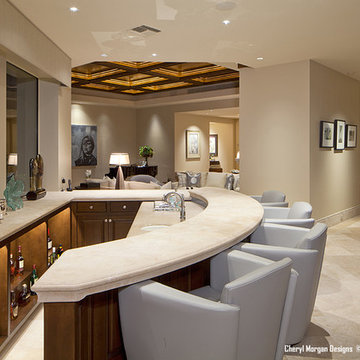
Bar area which connects to the Living Room. Comfortable castered Brueton Chairs in grey Holly Hunt Leather.
George Gutenberg Photography
Inredning av en klassisk mellanstor l-formad hemmabar med stolar, med luckor med upphöjd panel, skåp i mörkt trä och marmorbänkskiva
Inredning av en klassisk mellanstor l-formad hemmabar med stolar, med luckor med upphöjd panel, skåp i mörkt trä och marmorbänkskiva

Bild på en mellanstor vintage vita l-formad vitt hemmabar med vask, med en undermonterad diskho, skåp i shakerstil, vita skåp, bänkskiva i kvarts, vitt stänkskydd, stänkskydd i tunnelbanekakel, brunt golv och ljust trägolv

The client wanted to add in a basement bar to the living room space, so we took some unused space in the storage area and gained the bar space. We updated all of the flooring, paint and removed the living room built-ins. We also added stone to the fireplace and a mantle.

This client wanted to have their kitchen as their centerpiece for their house. As such, I designed this kitchen to have a dark walnut natural wood finish with timeless white kitchen island combined with metal appliances.
The entire home boasts an open, minimalistic, elegant, classy, and functional design, with the living room showcasing a unique vein cut silver travertine stone showcased on the fireplace. Warm colors were used throughout in order to make the home inviting in a family-friendly setting.
---
Project designed by Montecito interior designer Margarita Bravo. She serves Montecito as well as surrounding areas such as Hope Ranch, Summerland, Santa Barbara, Isla Vista, Mission Canyon, Carpinteria, Goleta, Ojai, Los Olivos, and Solvang.
For more about MARGARITA BRAVO, visit here: https://www.margaritabravo.com/
To learn more about this project, visit here: https://www.margaritabravo.com/portfolio/observatory-park/

Foto på en mellanstor vintage vita l-formad hemmabar med vask, med en undermonterad diskho, luckor med infälld panel, svarta skåp, bänkskiva i kvarts, vitt stänkskydd, stänkskydd i marmor, ljust trägolv och brunt golv

Inredning av en klassisk mellanstor flerfärgade l-formad flerfärgat hemmabar med stolar, med en undermonterad diskho, luckor med infälld panel, skåp i mörkt trä, granitbänkskiva, brunt stänkskydd, stänkskydd i trä, mellanmörkt trägolv och brunt golv

Exempel på en mellanstor klassisk grå l-formad grått hemmabar med stolar, med släta luckor, skåp i mörkt trä, bänkskiva i kvartsit, grått stänkskydd, stänkskydd i trä, mellanmörkt trägolv och grått golv
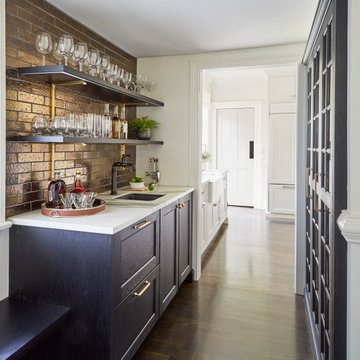
The light filled space has large windows and four doors, but works well in the strategically configured floor plan. Generous wall trim, exquisite light fixtures and modern stools create a warm ambiance. In the words of the homeowner, “it is beyond our dreams”.

Inspiration för stora klassiska l-formade svart hemmabarer med vask, med en undermonterad diskho, svarta skåp, bänkskiva i kvartsit, flerfärgad stänkskydd och skåp i shakerstil

Details make the wine bar perfect: storage for all sorts of beverages, glass front display cabinets, and great lighting.
Photography: A&J Photography, Inc.

Custom built in home bar for a billiard room with built in cabinetry and wine fridge.
Idéer för stora vintage l-formade svart hemmabarer med vask, med en undermonterad diskho, släta luckor, grå skåp, marmorbänkskiva, mellanmörkt trägolv och brunt golv
Idéer för stora vintage l-formade svart hemmabarer med vask, med en undermonterad diskho, släta luckor, grå skåp, marmorbänkskiva, mellanmörkt trägolv och brunt golv

This client wanted to have their kitchen as their centerpiece for their house. As such, I designed this kitchen to have a dark walnut natural wood finish with timeless white kitchen island combined with metal appliances.
The entire home boasts an open, minimalistic, elegant, classy, and functional design, with the living room showcasing a unique vein cut silver travertine stone showcased on the fireplace. Warm colors were used throughout in order to make the home inviting in a family-friendly setting.
Project designed by Denver, Colorado interior designer Margarita Bravo. She serves Denver as well as surrounding areas such as Cherry Hills Village, Englewood, Greenwood Village, and Bow Mar.
For more about MARGARITA BRAVO, click here: https://www.margaritabravo.com/
To learn more about this project, click here: https://www.margaritabravo.com/portfolio/observatory-park/

Bild på en vintage beige l-formad beige hemmabar med vask, med en undermonterad diskho, luckor med infälld panel, grå skåp, beige stänkskydd, klinkergolv i keramik och beiget golv
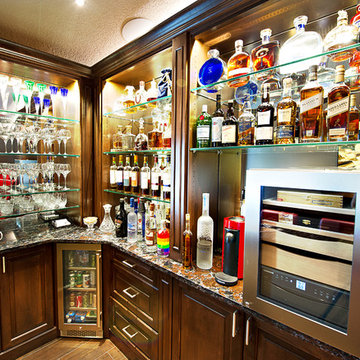
Bild på en mellanstor vintage flerfärgade l-formad flerfärgat hemmabar med stolar, med luckor med upphöjd panel, bruna skåp, bänkskiva i kvarts, spegel som stänkskydd, klinkergolv i porslin och brunt golv

Home Bar with tile floor, backsplash, and sink!
Idéer för en mellanstor klassisk svarta l-formad hemmabar med stolar, med en undermonterad diskho, skåp i shakerstil, skåp i mörkt trä, granitbänkskiva, flerfärgad stänkskydd, stänkskydd i keramik, klinkergolv i keramik och brunt golv
Idéer för en mellanstor klassisk svarta l-formad hemmabar med stolar, med en undermonterad diskho, skåp i shakerstil, skåp i mörkt trä, granitbänkskiva, flerfärgad stänkskydd, stänkskydd i keramik, klinkergolv i keramik och brunt golv
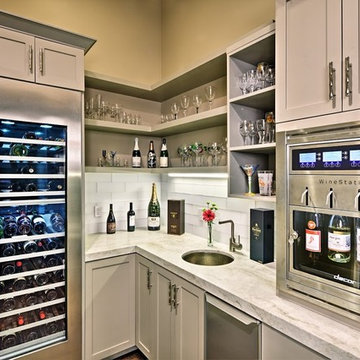
Dave Adams Photography
Klassisk inredning av en liten l-formad hemmabar med vask, med en undermonterad diskho, skåp i shakerstil, beige skåp, bänkskiva i kalksten, vitt stänkskydd, stänkskydd i glaskakel, mörkt trägolv och brunt golv
Klassisk inredning av en liten l-formad hemmabar med vask, med en undermonterad diskho, skåp i shakerstil, beige skåp, bänkskiva i kalksten, vitt stänkskydd, stänkskydd i glaskakel, mörkt trägolv och brunt golv
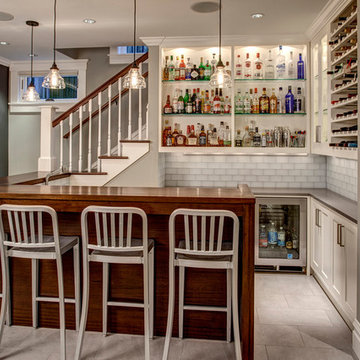
Bild på en vintage l-formad hemmabar med vask, med öppna hyllor, vita skåp, bänkskiva i glas, vitt stänkskydd och stänkskydd i tunnelbanekakel
Klassisk l-formad hemmabar
1