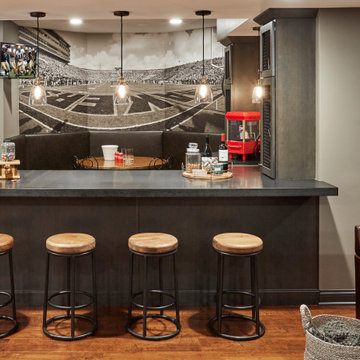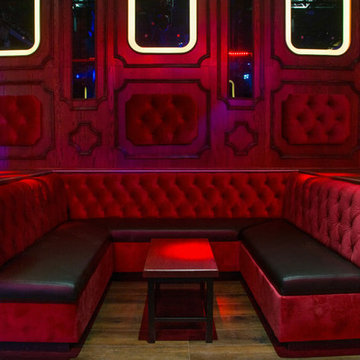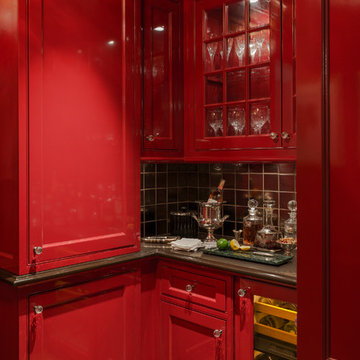Klassisk röd hemmabar

Bob Narod
Bild på en vintage bruna parallell brunt hemmabar med stolar, med luckor med infälld panel, skåp i mörkt trä, brunt stänkskydd och beiget golv
Bild på en vintage bruna parallell brunt hemmabar med stolar, med luckor med infälld panel, skåp i mörkt trä, brunt stänkskydd och beiget golv

This is a Craftsman home in Denver’s Hilltop neighborhood. We added a family room, mudroom and kitchen to the back of the home.
Idéer för att renovera en mellanstor vintage vita linjär vitt hemmabar, med svart stänkskydd, stänkskydd i porslinskakel, släta luckor, svarta skåp och bänkskiva i kvartsit
Idéer för att renovera en mellanstor vintage vita linjär vitt hemmabar, med svart stänkskydd, stänkskydd i porslinskakel, släta luckor, svarta skåp och bänkskiva i kvartsit
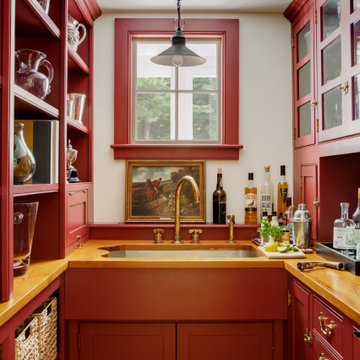
Idéer för en klassisk bruna u-formad hemmabar med vask, med en undermonterad diskho, luckor med profilerade fronter, röda skåp och träbänkskiva
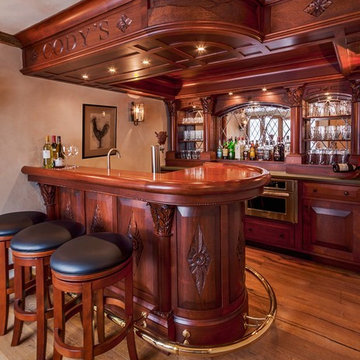
In collaboration with architect Joan Heaton, we came up with this design for an English styled pub for the basement of a Vermont ski chalet. It involved quite a bit of curved woodworking as well as many hand carved details. It is made of Honduran Mahogany with an oil rubbed finish. The combination of these elements give it a bold yet delicate impression. The contractor for this project was Brothers Construction, Waitsfield, Vermont. The architect was Joan Heaton Architecture, Bristol, Vermont, and the photographs are by Susan Teare of Essex Junction, Vermont
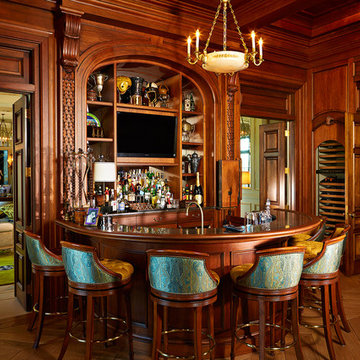
Alvarez Photography
Idéer för vintage u-formade hemmabarer med stolar, med mörkt trägolv och skåp i mörkt trä
Idéer för vintage u-formade hemmabarer med stolar, med mörkt trägolv och skåp i mörkt trä

The new basement is the ideal space to extend casual entertaining. This basement was developed to extend the entertaining space. The bar area has its own microwave and refrigerator. A dish washer makes clean up easier.
This 1961 Cape Cod was well-sited on a beautiful acre of land in a Washington, DC suburb. The new homeowners loved the land and neighborhood and knew the house could be improved. The owners loved the charm of the home’s façade and wanted the overall look to remain true to the original home and neighborhood. Inside, the owners wanted to achieve a feeling of warmth and comfort. The family does a lot of casual entertaining and they wanted to achieve lots of open spaces that flowed well, one into another. They wanted to use lots of natural materials, like reclaimed wood floors, stone, and granite. In addition, they wanted the house to be filled with light, using lots of large windows where possible.
Every inch of the house needed to be rejuvenated, from the basement to the attic. When all was said and done, the homeowners got a home they love on the land they cherish. This project was truly satisfying and the homeowners LOVE their new residence.
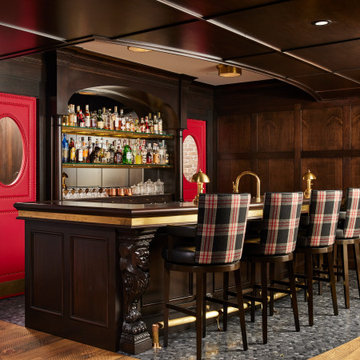
Inspiration för en vintage parallell hemmabar med stolar, med luckor med infälld panel, skåp i mörkt trä, träbänkskiva, marmorgolv och grått golv
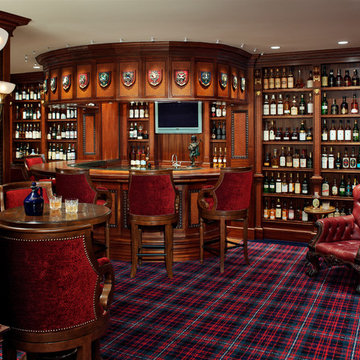
Elliptical tasting bar and shelving for the display of a collection of 4800 bottles of scotch in a private residence. All woodwork was custom designed by Robert R. Larsen, A.I.A. Carpet was custom made to match the client's Scottish tartan plaid. Plaques above the bar are illuminated by adjustable fiber-optic lights.
Ron Ruscio Photo

An otherwise unremarkable lower level is now a layered, multifunctional room including a place to play, watch, sleep, and drink. Our client didn’t want light, bright, airy grey and white - PASS! She wanted established, lived-in, stories to tell, more to make, and endless interest. So we put in true French Oak planks stained in a tobacco tone, dressed the walls in gold rivets and black hemp paper, and filled them with vintage art and lighting. We added a bar, sleeper sofa of dreams, and wrapped a drink ledge around the room so players can easily free up their hands to line up their next shot or elbow bump a teammate for encouragement! Soapstone, aged brass, blackened steel, antiqued mirrors, distressed woods and vintage inspired textiles are all at home in this story - GAME ON!
Check out the laundry details as well. The beloved house cats claimed the entire corner of cabinetry for the ultimate maze (and clever litter box concealment).
Overall, a WIN-WIN!

Basement Over $100,000 (John Kraemer and Sons)
Idéer för vintage linjära hemmabarer med stolar, med mörkt trägolv, brunt golv, en undermonterad diskho, luckor med glaspanel, skåp i mörkt trä och stänkskydd i metallkakel
Idéer för vintage linjära hemmabarer med stolar, med mörkt trägolv, brunt golv, en undermonterad diskho, luckor med glaspanel, skåp i mörkt trä och stänkskydd i metallkakel

Finished Basement, Diner Booth, Bar Area, Kitchenette, Kitchen, Elevated Bar, Granite Countertops, Cherry Cabinets, Tiled Backsplash, Wet Bar, Slate Flooring, Tiled Floor, Footrest, Bar Height Counter, Built-In Cabinets, Entertainment Unit, Surround Sound, Walk-Out Basement, Kids Play Area, Full Basement Bathroom, Bathroom, Basement Shower, Entertaining Space, Malvern, West Chester, Downingtown, Chester Springs, Wayne, Wynnewood, Glen Mills, Media, Newtown Square, Chadds Ford, Kennett Square, Aston, Berwyn, Frazer, Main Line, Phoenixville,

Peter Medilek
Foto på en mellanstor vintage l-formad hemmabar med vask, med en undermonterad diskho, luckor med profilerade fronter, skåp i mörkt trä, bänkskiva i akrylsten och mörkt trägolv
Foto på en mellanstor vintage l-formad hemmabar med vask, med en undermonterad diskho, luckor med profilerade fronter, skåp i mörkt trä, bänkskiva i akrylsten och mörkt trägolv
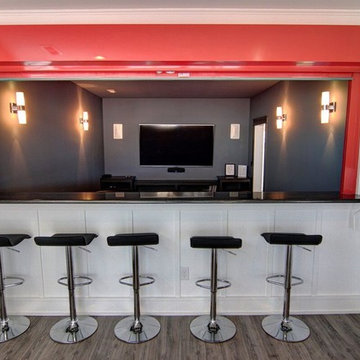
Inspiration för en mellanstor vintage linjär hemmabar med stolar, med en undermonterad diskho, skåp i mörkt trä, granitbänkskiva och vinylgolv
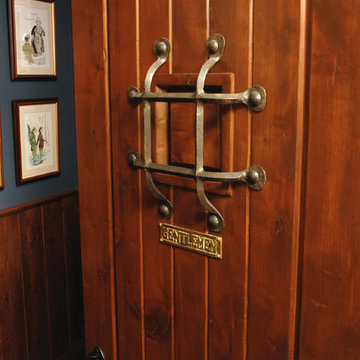
English-style pub that Her Majesty would be proud of. An authentic bar (straight from England) was the starting point for the design, then the areas beyond that include several vignette-style sitting areas, a den with a rustic fireplace, a wine cellar, a kitchenette, two bathrooms, an even a hidden home gym.
Neal's Design Remodel
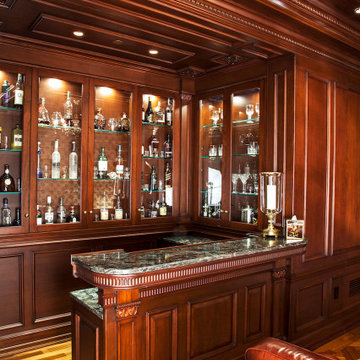
Idéer för en stor klassisk grå u-formad hemmabar med stolar, med luckor med glaspanel, skåp i mellenmörkt trä, granitbänkskiva, laminatgolv, gult golv och en undermonterad diskho

This guest bedroom transform into a family room and a murphy bed is lowered with guests need a place to sleep. Built in cherry cabinets and cherry paneling is around the entire room. The glass cabinet houses a humidor for cigar storage. Two floating shelves offer a spot for display and stacked stone is behind them to add texture. A TV was built in to the cabinets so it is the ultimate relaxing zone. A murphy bed folds down when an extra bed is needed.
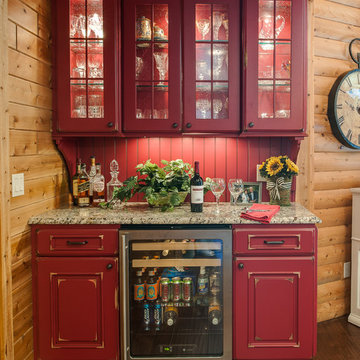
Idéer för en stor klassisk l-formad hemmabar, med mellanmörkt trägolv, luckor med upphöjd panel, röda skåp och rött stänkskydd
Klassisk röd hemmabar
1
