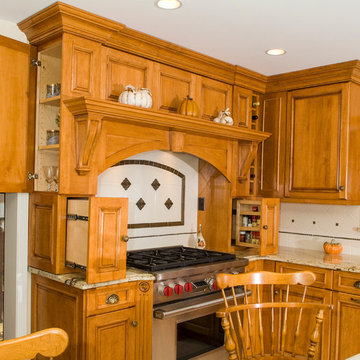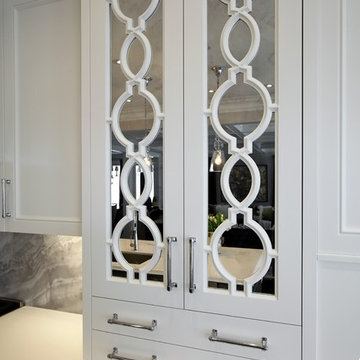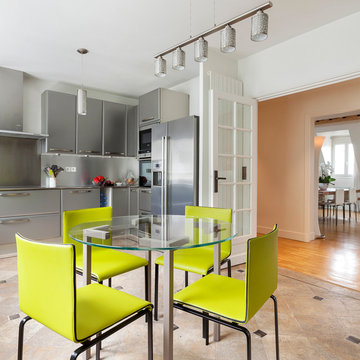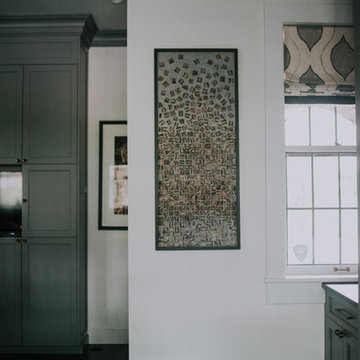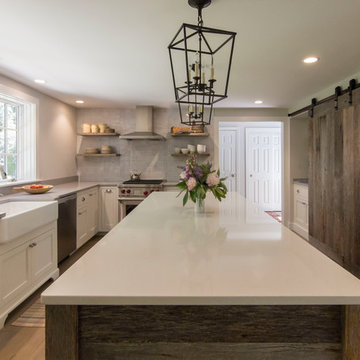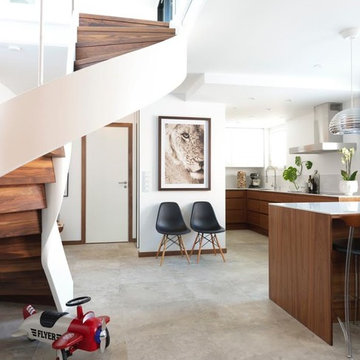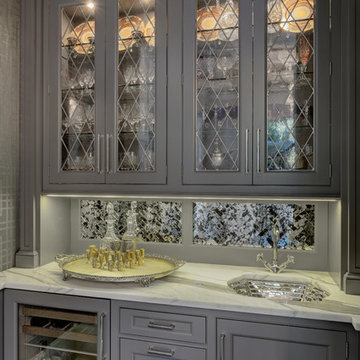Köksdörrar: foton, design och inspiration
Sortera efter:Populärt i dag
701 - 720 av 2 919 foton

Kurtis Miller Photography
Exempel på ett stort amerikanskt flerfärgad flerfärgat kök, med en rustik diskho, skåp i shakerstil, beige skåp, granitbänkskiva, beige stänkskydd, stänkskydd i keramik, rostfria vitvaror, mellanmörkt trägolv, en köksö och brunt golv
Exempel på ett stort amerikanskt flerfärgad flerfärgat kök, med en rustik diskho, skåp i shakerstil, beige skåp, granitbänkskiva, beige stänkskydd, stänkskydd i keramik, rostfria vitvaror, mellanmörkt trägolv, en köksö och brunt golv
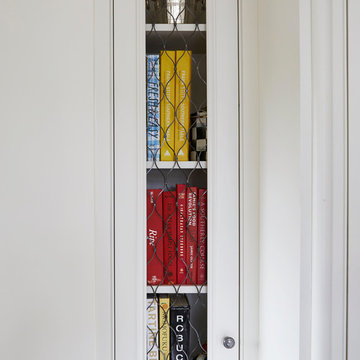
Klassisk inredning av ett stort kök och matrum, med en rustik diskho, luckor med profilerade fronter, vita skåp, marmorbänkskiva, gult stänkskydd, stänkskydd i sten, rostfria vitvaror, mörkt trägolv och flera köksöar
Hitta den rätta lokala yrkespersonen för ditt projekt
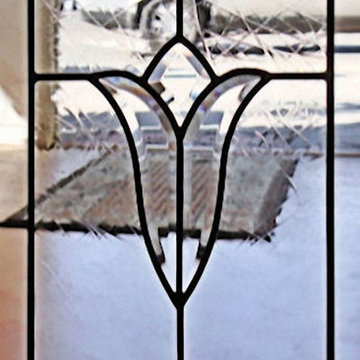
Here is a Photo of one of the cabinet inserts, fresh off the production line....
The Cabinet Glass Insert in this photo measures; 10- 7/16" x 30- 7/8".
We Custom-Made the Clear Beveled Glass Tulip Clusters In-House, as we always do. so that they can be the Very Best Proportions to the sizes of your cabinet doors. These are not " Off The Shelf " Clusters, as they would have been just too small....
We used a fairly clear and simple Background Glass from Spectrum Glass called - 100A - Clear Artique Glass.
We also used our Dark Antique Lead Came which works fairly well with their Antiqued Brass Hardware.
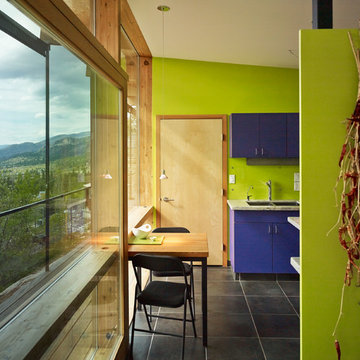
Exterior of main house - Architect Florian Maurer © Martin Knowles Photo Media
Exempel på ett modernt kök, med släta luckor och blå skåp
Exempel på ett modernt kök, med släta luckor och blå skåp
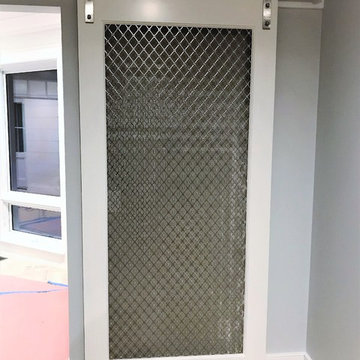
Designed by Joan Davis, Manchester, MA
Idéer för vintage kök och matrum, med vita skåp och mellanmörkt trägolv
Idéer för vintage kök och matrum, med vita skåp och mellanmörkt trägolv
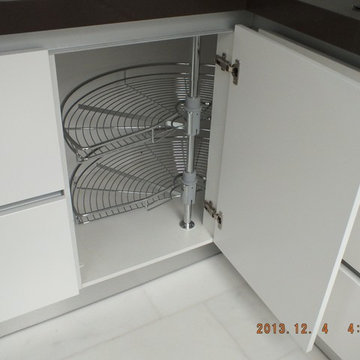
Inspiration för stora moderna vitt kök, med öppna hyllor, skåp i ljust trä, bänkskiva i kvarts, grått stänkskydd och en köksö
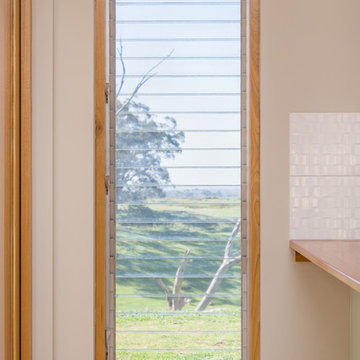
Shift of Focus
Inredning av ett modernt mellanstort kök, med en dubbel diskho, gröna skåp, träbänkskiva, vitt stänkskydd, stänkskydd i keramik och ljust trägolv
Inredning av ett modernt mellanstort kök, med en dubbel diskho, gröna skåp, träbänkskiva, vitt stänkskydd, stänkskydd i keramik och ljust trägolv
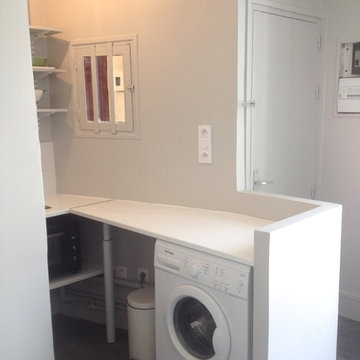
Idéer för att renovera ett litet funkis kök, med en nedsänkt diskho, öppna hyllor, vita skåp, laminatbänkskiva, vitt stänkskydd, stänkskydd i keramik, vinylgolv och grått golv
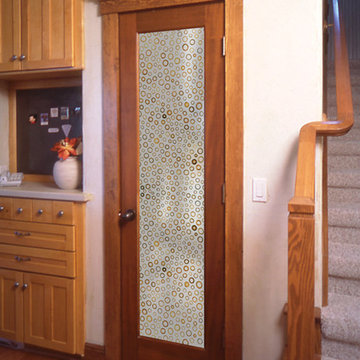
Visit Our Showroom
8000 Locust Mill St.
Ellicott City, MD 21043
Simpson 1501 with bamboo rings natural resin panel - shown in fir
1501 INTERIOR FRENCH
SERIES: Interior French & Sash Doors
TYPE: Interior French & Sash
APPLICATIONS: Can be used for a swing door, pocket door, by-pass door, with barn track hardware, with pivot hardware and for any room in the home.
Construction Type: Engineered All-Wood Stiles and Rails with Dowel Pinned Stile/Rail Joinery
Profile: Ovolo Sticking
Glass: 1/8" Single Glazed
Elevations Design Solutions by Myers is the go-to inspirational, high-end showroom for the best in cabinetry, flooring, window and door design. Visit our showroom with your architect, contractor or designer to explore the brands and products that best reflects your personal style. We can assist in product selection, in-home measurements, estimating and design, as well as providing referrals to professional remodelers and designers.
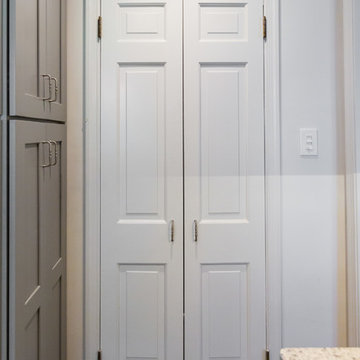
Inredning av ett klassiskt avskilt, litet grå grått parallellkök, med en dubbel diskho, skåp i shakerstil, grå skåp, stänkskydd i glaskakel, rostfria vitvaror och brunt golv
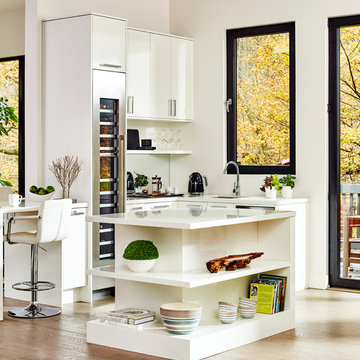
Jackie Glass home kitchen, Second island in soft gloss, cabinetry by Parand Design/Irpinia Kitchen, Lauzon Flooring, Silestone by Cosentino quartz in Ariel, Wine Fridge by Thermador Appliances, Paul Chmielowiec, paulc.ca
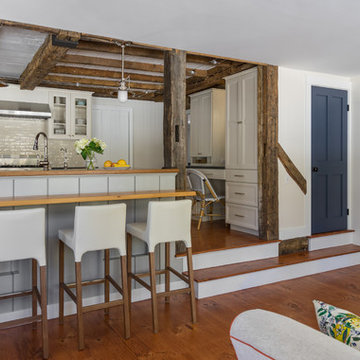
The Timothy Hyde House, c. 1729, dear to the homeowners for its historic details, but long-lacking the family oriented spaces and living areas essential for today’s extended family lifestyle. Unwilling to compromise an ounce of character, this growing family longed for more practical amenities like a visitor’s private retreat with bedroom, living room and bath, garage parking, a proper master bedroom layout with full bath and walk-in closet, in addition to a new kitchen that would function as the heart of the home. Ultimately the total square footage was doubled and the entire flow of the home was reworked keeping all of the character details intact. The kitchen is the hub, serving up its center island topped off with reclaimed white oak once belonging to a barn built in the 1880’s; jet mist leather granite tops off the remainder of the kitchen. Custom cable lighting was the ingenious solution for the complicated preservation of the original exposed beams and posts in the kitchen. The barn door was custom crafted from original timbers. Many cups of coffee will be enjoyed at the cozy, sun-filled dining nook overlooking the family room and new adjacent deck. The rear, separate entry mudroom with step-up laundry was a long awaited luxury over the previous basement facilities. Moving upstairs, a centrally located bathroom was removed to create a wheelhouse style landing/passage hall, now home to a quiet workspace, featuring original wide plank floors and tailor-made sconces. Baths were added and upgraded including soapstone tops, marble, a glorious soaker tub in the generous master bath, all giving the home a taste of luxury. Bathing in sunlight rests the master suite starring the original beams, cathedral ceilings, and well-suited chandelier. Throughout the home strategically designed built-ins provide a plethora of storage and organization. This 280 year-old Colonial shines on brighter than ever. We are proud to have been part of its long history.
Photo by Eric Roth
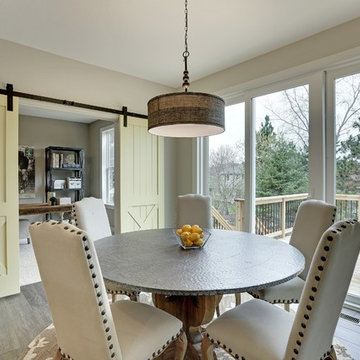
Spacious dinette off the kitchen. Eat your breakfast surrounded by windows and bathed in natural light.
Photography by Spacecrafting
Inspiration för stora kök, med en undermonterad diskho, luckor med infälld panel, vita skåp, grått stänkskydd, stänkskydd i tunnelbanekakel, rostfria vitvaror, mörkt trägolv och en köksö
Inspiration för stora kök, med en undermonterad diskho, luckor med infälld panel, vita skåp, grått stänkskydd, stänkskydd i tunnelbanekakel, rostfria vitvaror, mörkt trägolv och en köksö
Köksdörrar: foton, design och inspiration
36
