Köksluckor i aluminium: foton, design och inspiration
Sortera efter:
Budget
Sortera efter:Populärt i dag
1 - 20 av 149 foton

KITCHEN: This open floor plan kitchen is a mix of materials in a modern industrial style. The back L portion is black painted wood veneer with dark stainless steel bridge handles with matching dark stainless countertop and toe kick. The island is a natural ruxe wood veneer with dark stainless steel integrated handles with matching toe kick. The counter top on the island is a honed black quartz. Integrated Miele refrigerator/freezer and built in coffee maker. Wolf range and classic stainless steel chimney hood are the perfect appliances to bridge the look of modern and industrial with a heavy metal look.
Photo by Martin Vecchio.

Alexander James
Idéer för mellanstora funkis kök, med en integrerad diskho, släta luckor, skåp i rostfritt stål, bänkskiva i rostfritt stål, stänkskydd med metallisk yta, rostfria vitvaror, kalkstensgolv och en köksö
Idéer för mellanstora funkis kök, med en integrerad diskho, släta luckor, skåp i rostfritt stål, bänkskiva i rostfritt stål, stänkskydd med metallisk yta, rostfria vitvaror, kalkstensgolv och en köksö

2016 KBDI Award-winning design.
Inspiration för stora moderna kök, med en dubbel diskho, släta luckor, skåp i mörkt trä, rostfria vitvaror, ljust trägolv, en köksö, bänkskiva i kvarts och beiget golv
Inspiration för stora moderna kök, med en dubbel diskho, släta luckor, skåp i mörkt trä, rostfria vitvaror, ljust trägolv, en köksö, bänkskiva i kvarts och beiget golv
Hitta den rätta lokala yrkespersonen för ditt projekt
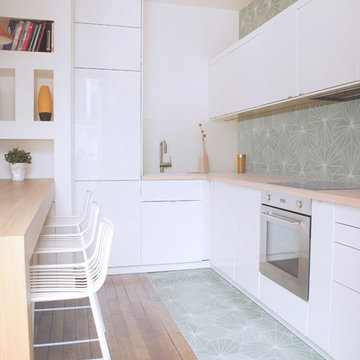
Bild på ett mellanstort funkis l-kök, med vita skåp, träbänkskiva, flerfärgad stänkskydd, stänkskydd i cementkakel, en halv köksö, släta luckor och rostfria vitvaror
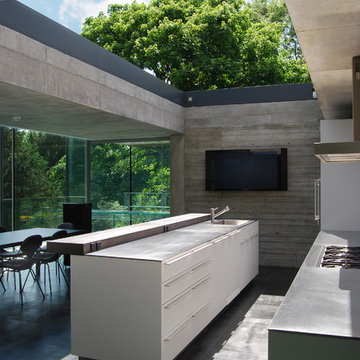
Open air kitchen, with sliding rooflight.
Photography: Lyndon Douglas
Foto på ett mellanstort funkis kök, med en köksö, släta luckor, vita skåp, bänkskiva i rostfritt stål och en nedsänkt diskho
Foto på ett mellanstort funkis kök, med en köksö, släta luckor, vita skåp, bänkskiva i rostfritt stål och en nedsänkt diskho
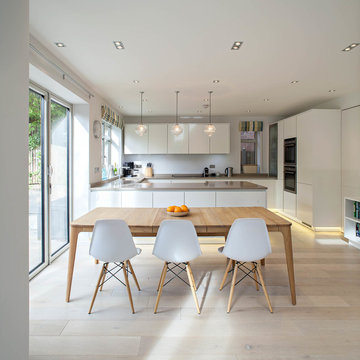
Peter Landers Photography
Idéer för stora nordiska kök, med släta luckor, vita skåp, ljust trägolv och en halv köksö
Idéer för stora nordiska kök, med släta luckor, vita skåp, ljust trägolv och en halv köksö
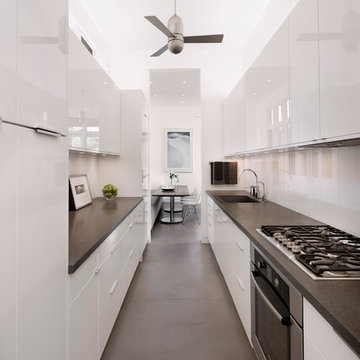
Jim Bartsch
Inspiration för moderna parallellkök, med vita skåp, rostfria vitvaror, en enkel diskho, släta luckor, vitt stänkskydd, glaspanel som stänkskydd och betonggolv
Inspiration för moderna parallellkök, med vita skåp, rostfria vitvaror, en enkel diskho, släta luckor, vitt stänkskydd, glaspanel som stänkskydd och betonggolv
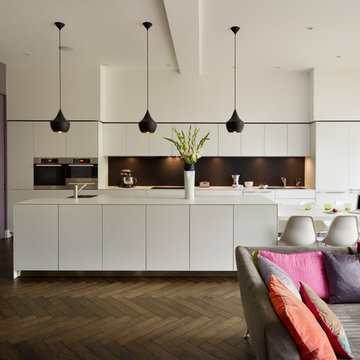
Kitchen Architecture’s bulthaup b3 furniture in alpine-white laminate with graphite laminate splashback.
Idéer för att renovera ett funkis kök, med släta luckor, vita skåp, svart stänkskydd och en köksö
Idéer för att renovera ett funkis kök, med släta luckor, vita skåp, svart stänkskydd och en köksö

U-shaped industrial style kitchen with stainless steel cabinets, backsplash, and floating shelves. Restaurant grade appliances with center worktable. Heart pine wood flooring in a modern farmhouse style home on a ranch in Idaho. Photo by Tory Taglio Photography
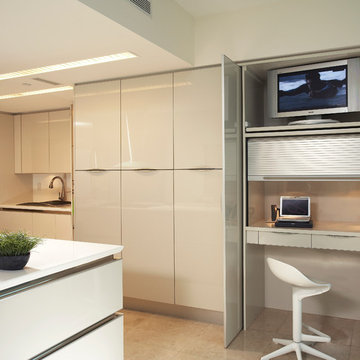
In within the Open-Kitchen layout, I designed a small home-office space. Two of the floor to ceiling high lacquered doors, open as french doors, but then slide towards the back wall and get out of the way. This home office has a pull-down aluminum shutter to cover-up any clutter.
Photography: Gerald Connell
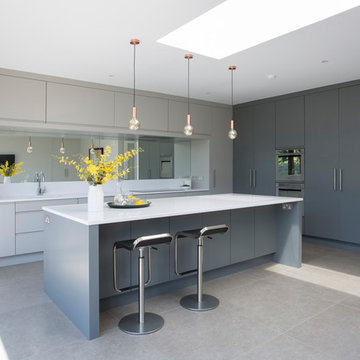
Idéer för mellanstora funkis kök, med släta luckor, grå skåp, spegel som stänkskydd, en köksö, en undermonterad diskho, grått golv och klinkergolv i porslin
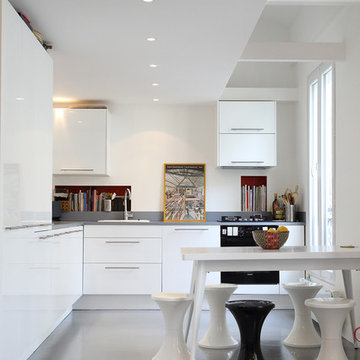
Clara Mill
Foto på ett mellanstort funkis kök, med en nedsänkt diskho, släta luckor, vita skåp och integrerade vitvaror
Foto på ett mellanstort funkis kök, med en nedsänkt diskho, släta luckor, vita skåp och integrerade vitvaror
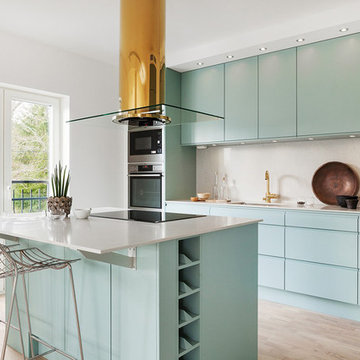
Erik Olsson Fastighetsmäkleri
Exempel på ett modernt kök, med en undermonterad diskho, släta luckor, turkosa skåp, vitt stänkskydd, rostfria vitvaror, ljust trägolv, en köksö och beiget golv
Exempel på ett modernt kök, med en undermonterad diskho, släta luckor, turkosa skåp, vitt stänkskydd, rostfria vitvaror, ljust trägolv, en köksö och beiget golv
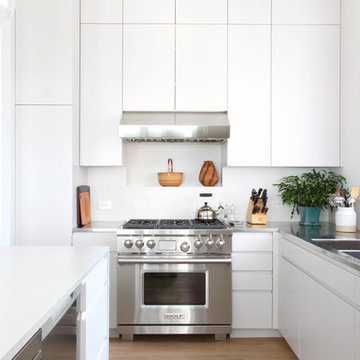
This Chelsea loft was transformed from a beat-up live-work space into a tranquil, light-filled home with oversized windows and high ceilings. The open floor plan created a new kitchen, dining area, and living room in one space, with two airy bedrooms and bathrooms at the other end of the layout. We used a pale, white oak flooring from LV Wood Floors throughout the space, and kept the color palette light and neutral. The kitchen features custom cabinetry with minimal hardware and a wide island with seating on one side. Appliances are Wolf and Subzero. Track lighting by Tech Lighting. Photo by Maletz Design
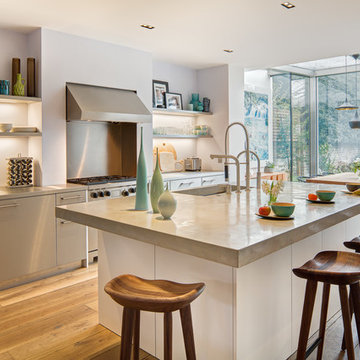
Idéer för funkis kök med öppen planlösning, med en undermonterad diskho, släta luckor, skåp i rostfritt stål, rostfria vitvaror, mellanmörkt trägolv, en köksö och bänkskiva i betong
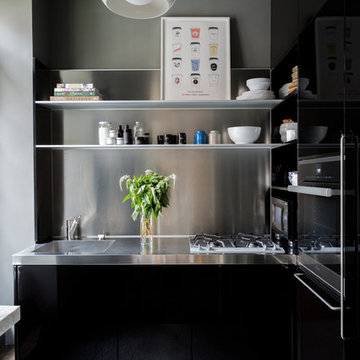
Notable design elements include: Roll and Hill Bluff City pendant.
Photography: Francesco Bertocci
Foto på ett litet funkis kök, med en integrerad diskho, släta luckor, svarta skåp, bänkskiva i rostfritt stål, stänkskydd med metallisk yta och mörkt trägolv
Foto på ett litet funkis kök, med en integrerad diskho, släta luckor, svarta skåp, bänkskiva i rostfritt stål, stänkskydd med metallisk yta och mörkt trägolv

Inspiration för små industriella parallellkök, med släta luckor, skåp i rostfritt stål, vitt stänkskydd, stänkskydd i tunnelbanekakel, svarta vitvaror och en halv köksö

Idéer för ett avskilt, stort modernt linjärt kök, med en undermonterad diskho, släta luckor, skåp i rostfritt stål, rostfria vitvaror, ljust trägolv, en köksö, bänkskiva i kalksten, stänkskydd med metallisk yta, stänkskydd i metallkakel och brunt golv
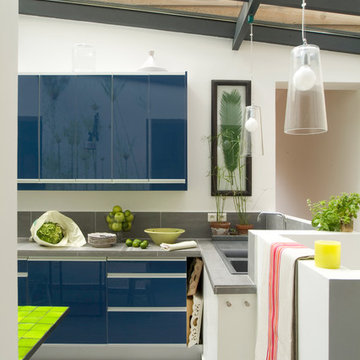
Inspiration för ett mellanstort funkis kök, med släta luckor, blå skåp, grått stänkskydd och en köksö
Köksluckor i aluminium: foton, design och inspiration
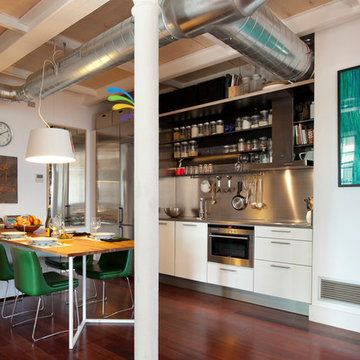
Idéer för att renovera ett mellanstort industriellt linjärt kök och matrum, med öppna hyllor, stänkskydd med metallisk yta, rostfria vitvaror, en halv köksö och mörkt trägolv
1