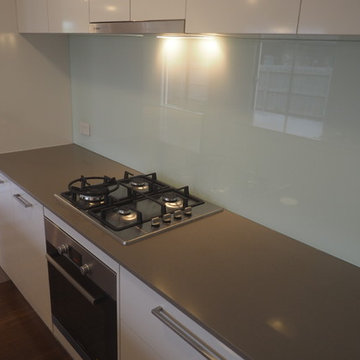Låtsasfönster: foton, design och inspiration
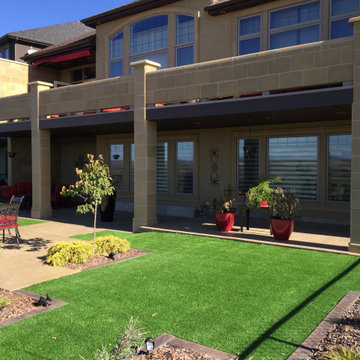
We designed & built this project for our wonderful clients who wanted maintenance free and contemporary to match their Mediterranean styled home. We created large concrete sitting areas as well as full width stamped concrete steps with poured edge window wells down the side yard with a perfectly matched color to compliment the home. That was not easy!!! Synthetic lawn throughout and concrete edging make this a perfect sanctuary!!
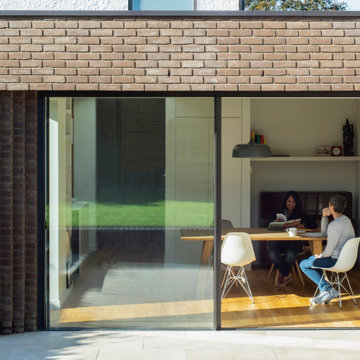
The clients approached YARD with an ambitious brief that looked to combine a specific and pragmatic spatial arrangement within a dramatic architectural intervention. The initial design process explored numerous ways to achieve what they were looking for, with the ground floor space including a studio and shower room for Paul, an illustrator, along with generously sized living, kitchen and dining spaces. The solution resulted in a simple and uncompromising floor plan that defined the design from the outset.
The kitchen is contained within one of the corbelled brick volumes, built around a large island unit where Jo wanted to be able to cook with her two boys and look out to the garden. A generous sliding picture window set deep within its reveal allows the kitchen to function as a servery to the outside, with a huge cast in-situ concrete cill emphasising the sculpted quality of the addition.
The dining space is contained within the second brick volume, pushing further out into the garden to allow for direct south-easterly light to wash into the space, and sideways glimpses of the dramatic external brick detailing. The space includes a recess for piano practice, and minimal framed sliding doors to the outside.
The two volumes are separated internally with a large rooflight, providing the initial statement upon passing from the traditional 1930’s styled front portion of the home into the contemporary additions at the back. The spatial axis from the hallway all the way into the garden is defined by this element, the alignment of which also enables light to penetrate deep into the plan for as long as possible before the sun moves to the front of the house in the middle of the day.
The external aesthetic of the extension is purposefully weighty and sculpted. Constructed using water-struck Belgian brickwork, each design choice was finalised in close collaboration with Paul and Jo. The brown colour was combined with a colour matched mortar to create a weighty and homogenous appearance, whilst the recessed detail of the pointing allows the clear definition of each and every brick. There is not a brick slip or special anywhere to be found on the project, with the corbelled overhanging soffit to the kitchen volume constructed traditionally with mortar bed reinforcement. Nothing is faked.
Hitta den rätta lokala yrkespersonen för ditt projekt
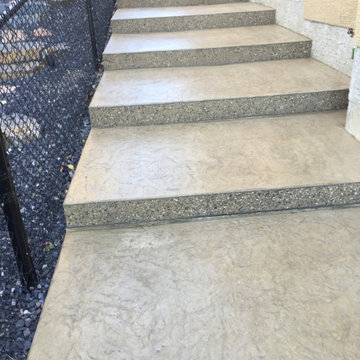
We designed & built this project for our wonderful clients who wanted maintenance free and contemporary to match their Mediterranean styled home. We created large concrete sitting areas as well as full width stamped concrete steps with poured edge window wells down the side yard with a perfectly matched color to compliment the home. That was not easy!!! Synthetic lawn throughout and concrete edging make this a perfect sanctuary!!
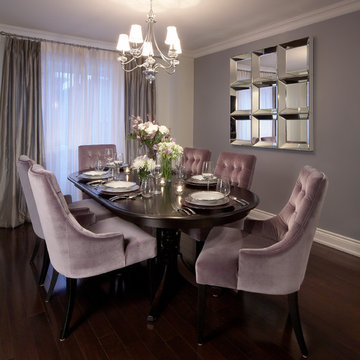
Contemporary Calgary dining room with purple velvet tufted dining chairs.
Foto på en vintage matplats
Foto på en vintage matplats

16:9 Outdoor Projector Screen,16:9 Outdoor Projection Screen
Inspiration för ett hemmabio, med projektorduk
Inspiration för ett hemmabio, med projektorduk
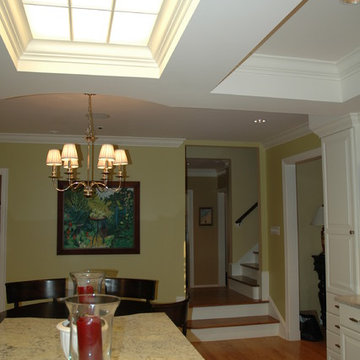
The previous floorplan of this house located the interior spaces at opposite ends of the house from where they are know, making for a non-user friendly layout. The remodeled plan included relocating key spaces of the home, including the kitchen, pantry, mudroom, home office and pathways branching from the front foyer. The remodeled kitchen maintains the style of the home with high profile trimwork, elegant traditional detailing and a gracious kitchen workflow. The faux skylight in combination with the new extended bay window over the sink add generous amounts of daylight.
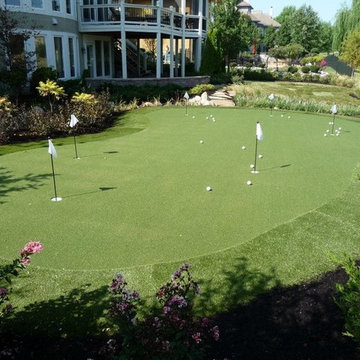
With an artificial grass putting green from SYNLawn Golf, you can hit as many golf balls as you want whenever you want.
© SYNLawn artificial grass - all rights reserved.
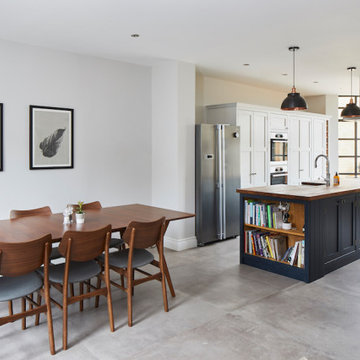
Located in the up and coming neighbourhood of Forest Hill, this renovation demonstrates that being smart with your money doesn’t have to come at the expense of quality. For the first stage of the renovation, we opened up their ground floor space, creating an open-plan layout for both their kitchen, dining room, and living area. But there’s more to this space than meets the eye. Interior fans will admire the concrete floor used throughout, but rather than the real deal, these savvy homeowners have opted for concrete tiles. This slashed the price of flooring in half, and avoided a time consuming process of laying fresh concrete. On top of this, the tiles are easier to heat, meaning no cold feet in the morning.
But this isn’t the only trick they’ve employed. One of the stand out features of this kitchen is easily the wonderful crittall style doors and windows - notice we said 'style'? That’s because this home opted for aluminium frames, rather than steel. Crittall steel is trademarked, and can only be produced by one company, this means premium prices and a long waiting list. By opting for a top notch fake, this kitchen still gets the WOW factor, but without the price tag.
For the rest of home, we helped lay out new floor plans for each level. Moving the bedrooms and main bathroom from the ground floor and up to the top of the house. We added in recessed storage into the showers to save on space, and included a walk in closet for the master bedroom. And finally, for those rainy days, we created two open, yet separate, living areas. Perfect for when these homeowners want to do their own thing to wind down.
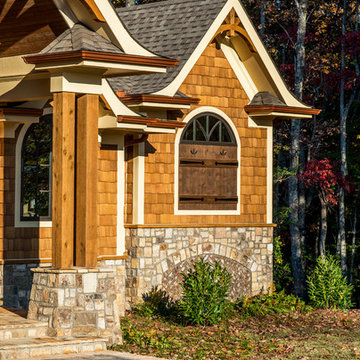
Joseph Teplitz of Press1Photos, LLC
Inredning av ett rustikt stort brunt trähus, med två våningar och sadeltak
Inredning av ett rustikt stort brunt trähus, med två våningar och sadeltak
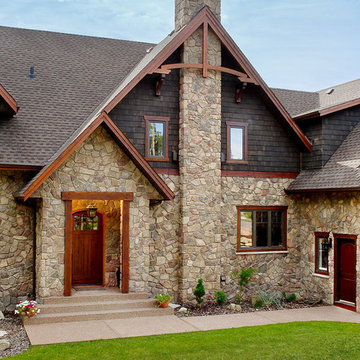
Stone Brand: Cultured Stone®
Product Stone: Manufactured Stone Veneer
Colour: Chardonnay
Texture: Dressed Fieldstone
Find a dealer near - visit www.canadianstone.ca
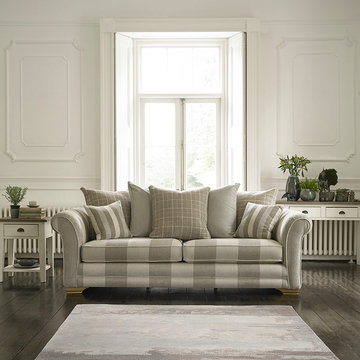
Natural fabrics in neutral colours are the basis for this relaxed style. Our modern-rustic schemes mix plain colours with minimal pattern and we add texture with aged wood or painted tables and exposed floorboards.
Chrome finishes will add a contemporary edge and some carefully chosen accessories all contribute towards these serene scenes.
If you love this look but haven’t got the right floor, you can fake it with an engineered wood in a variety of finishes. We’ve got plenty to choose from.
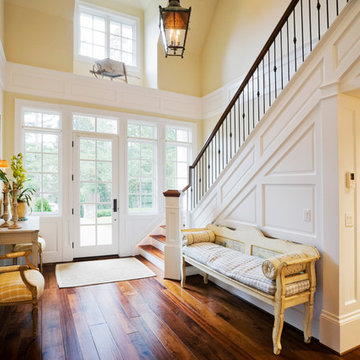
Idéer för en mellanstor klassisk ingång och ytterdörr, med beige väggar, mörkt trägolv, en enkeldörr, glasdörr och brunt golv
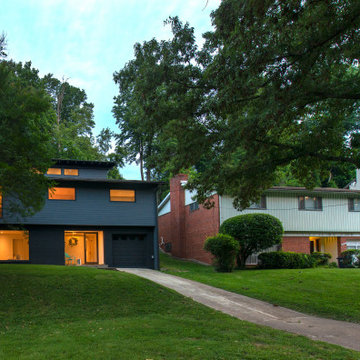
This house is one in a long row of houses which were built in the 1970s; they're all the same, other than finish materials. You can see an original model on the right - nondescript siding, fake shutters, small windows. By adding glass and painting the house, we toned down and simplified the lines.
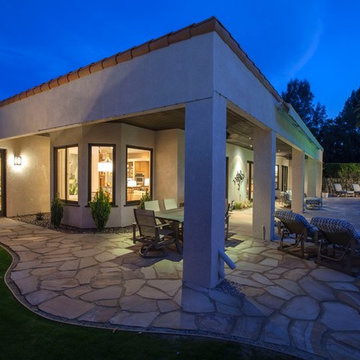
James Latta of Rancho Images -
MOVIE COLONY
When we met these wonderful Palm Springs clients, they were overwhelmed with the task of downsizing their vast collection of fine art, antiques, and sculptures. The problem was it was an amazing collection so the task was not easy. What do we keep? What do we let go? Design Vision Studio to the rescue! We realized that to really showcase these beautiful pieces, we needed to pick and choose the right ones and ensure they were showcased properly.
Lighting was improved throughout the home. We installed and updated recessed lights and cabinet lighting. Outdated ceiling fans and chandeliers were replaced. The walls were painted with a warm, soft ivory color and the moldings, door and windows also were given a complimentary fresh coat of paint. The overall impact was a clean bright room.
We replaced the outdated oak front doors with modern glass doors. The fireplace received a facelift with new tile, a custom mantle and crushed glass to replace the old fake logs. Custom draperies frame the views. The dining room was brought to life with recycled magazine grass cloth wallpaper on the ceiling, new red leather upholstery on the chairs, and a custom red paint treatment on the new chandelier to tie it all together. (The chandelier was actually powder-coated at an auto paint shop!)
Once crammed with too much, too little and no style, the Asian Modern Bedroom Suite is now a DREAM COME TRUE. We even incorporated their much loved (yet horribly out-of-date) small sofa by recovering it with teal velvet to give it new life.
Underutilized hall coat closets were removed and transformed with custom cabinetry to create art niches. We also designed a custom built-in media cabinet with "breathing room" to display more of their treasures. The new furniture was intentionally selected with modern lines to give the rooms layers and texture.
When we suggested a crystal ship chandelier to our clients, they wanted US to walk the plank. Luckily, after months of consideration, the tides turned and they gained the confidence to follow our suggestion. Now their powder room is one of their favorite spaces in their home.
Our clients (and all of their friends) are amazed at the total transformation of this home and with how well it "fits" them. We love the results too. This home now tells a story through their beautiful life-long collections. The design may have a gallery look but the feeling is all comfort and style.
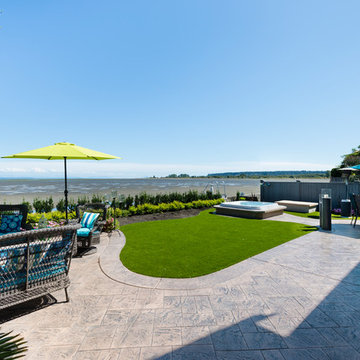
This waterfront custom home in Delta was designed to give a bright open feel and take advantage of the beautiful water views. A light, bright almost beachy feel was brought into the space by use of bright whites, with hints of natural greys and neutrals. Pops of colour were used on furniture pieces. Complete with chef’s kitchen and large patio doors out to the stamped concrete back patio, this home was built for entertaining. Large gatherings can easily flow out onto the patio which includes a hot tub, gas fire pit and low maintenance artificial turf. The master ensuite boasts a large walk in shower, spacious dark wood double vanity and the bedroom with an oversized window, has a fantastic view of the ocean. A home that feels makes you feel like you are on vacation- everyday!
Photos- Paul Grdina
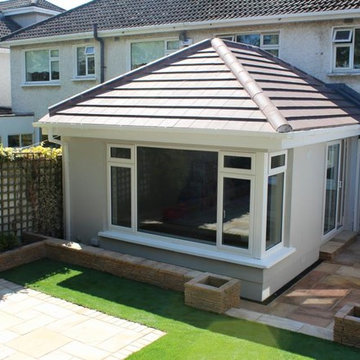
Notrom Construction were employed to build this Architect designed single story extension and renovate existing kitchen area into open plan living area for the clients.
Project Details
Build new single story extension to rear of house
Exterior and interior walls demolished in existing house
New utility room built in kitchen area
New A Rated PVC windows in new extension and kitchen
All new kitchen units
New PVC fascia, soffit and gutters on existing house and new extension
New interior joinery | New doors, new skirting, timber floors etc.
New sandstone paving in garden and old existing paving reused
Fake grass fitted in garden
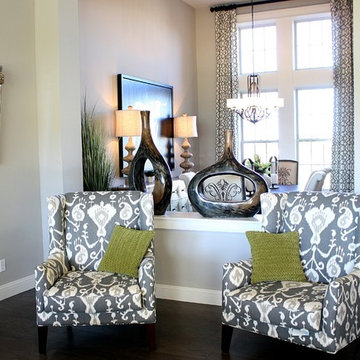
Inredning av ett klassiskt stort allrum med öppen planlösning, med grå väggar, mörkt trägolv, en standard öppen spis och en spiselkrans i trä
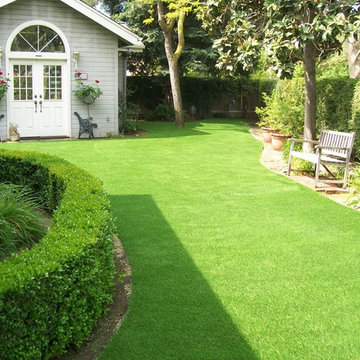
In places like Central California with water regulations due to the drought, homeowners may want to consider artificial grass to give their yard a beautiful green look and enjoy water savings of up to 70 percent! © SYNLawn artificial grass - all rights reserved.
Låtsasfönster: foton, design och inspiration
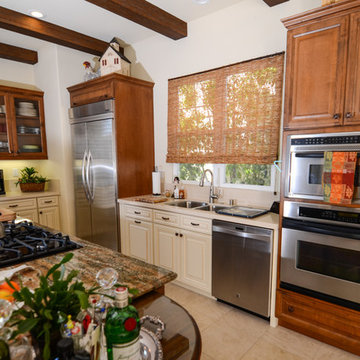
"We converted an exterior window to a door (which required moving wires, new framing, tile floor transitioning, stucco replacement and painting to match exterior, and hardware install), removed spa tub in master bath and replaced with a custom designed tile ""rug"", replaced shower/tub in guest bathroom with a walk-in shower, replaced kitchen/bath cabinetry with new custom designed cabinets and installed new hardware on them, installed Quartz counter tops on multi-surfaces, updated a complete surround sound system for multiple rooms, installed new Smart TV in kitchen, hung art pieces, installed new gas line and electrical for outdoor BBQ, converted all overhead lighting to LED cams, installed new electrical plugs throughout, installed new decorate lights inside and outside, and installed and plumbed new sinks, dishwasher and water faucets in kitchen, laundry and bathrooms.
Member Comments:
We have worked with many contractors over the years, and this crew of Kerry, Jake, Randall and Kevin were incredibly fantastic to work with! The professionalism and expertise of this young crew were EXCEPTIONAL!!!! There was not one job too small or one job too big. ""No"" was never an answer to any question. The price was right on target throughout, their promptness for each day's work was consistent, a day did not go by that we didn't know what the schedule was or who was coming, they were all extremely intelligent and capable of problem-solving any issue, they created a pleasant and fun atmosphere amid all the dust, and the workplace was kept clean at all times. Kerry is the key to this whole project. His organizational skills were incredible and kept everything running smoothly DAILY. We were never out of touch with him. He has an easy going/friendly manner that never was frazzled. His pricing was on target for agreed upon and added tasks as the project ensued. His paperwork presentation was very thorough and left nothing to question. All in all, this company is a gem! They became friends. How cool is that?"
~ Patty P, Client
Photos by: Kerry W. Taylor
72
