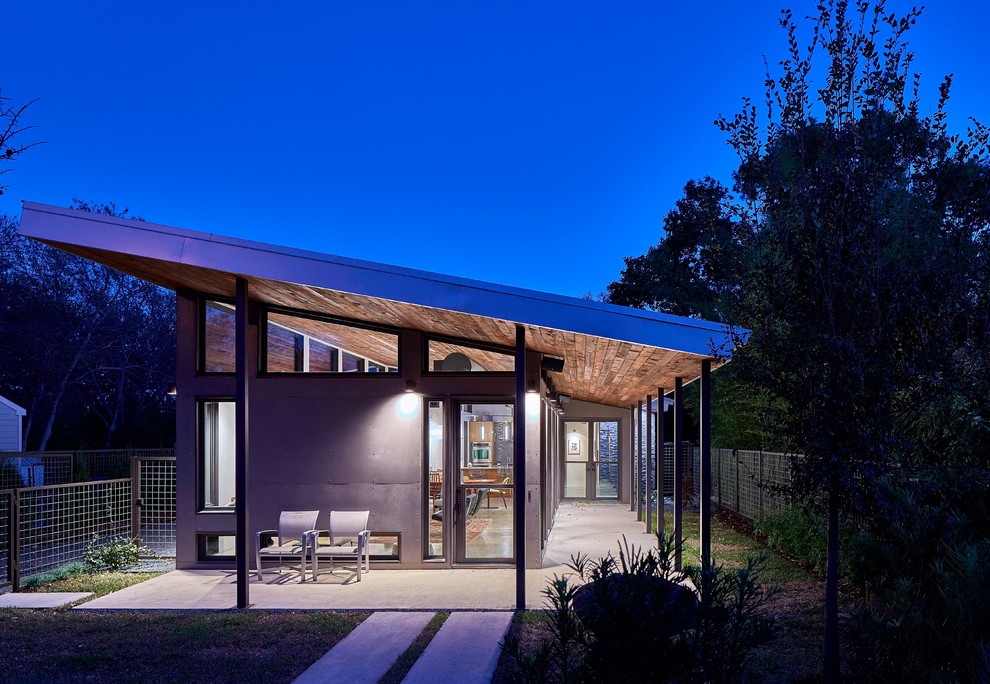
Little Forest Hills Residence
This is a view of the entry and south porch from the entry garden.
The long north side of the residence is lined with high clerestory windows to let in northern skylight but little direct sunlight and no heat gain. This leaves a tall uninterrupted interior art wall on the north side of the great room. The south side of the this space has floor to ceiling windows and doors that visually connect the interior to a covered porch and a narrow garden. To shield glazing at the entry, the south porch wraps around the western facade making an "L" of shade where it is most needed. The living/dining/kitchen and covered porch are roofed by a sloping plane that, due to clerestory on the north, west and south, visually floats above the interior and exterior spaces it covers. To reinforce the idea of the continuous ceiling plane, its underside is finished with cedar planks on the interior and exterior. At twilight the cedar ceiling is gently lit with reflected light.
photo: Craig Blackmon
