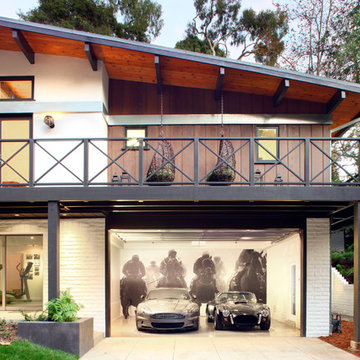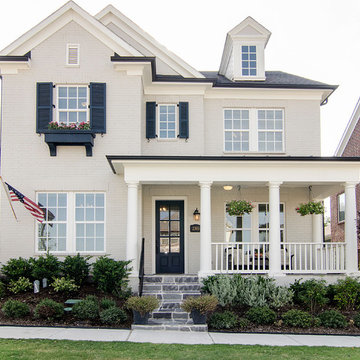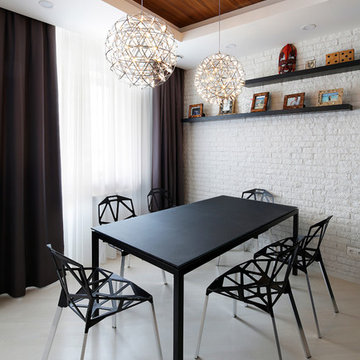Målat tegel: foton, design och inspiration
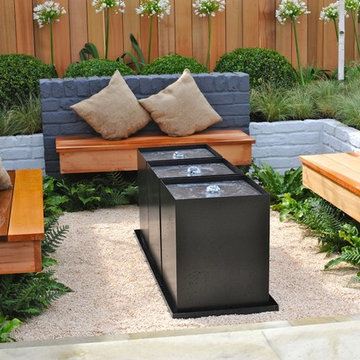
Our RHS Show Gardens can be seen here. At the 2008 Tatton Park Show we received a Bronze Medal for “Suspended Thoughts”. A year later we received a coverted RHS Gold Medal for our garden “A Place For Waste”. The garden used waste products and recycled materials to create a unique sustainable garden that received much interest from the television and media. We returned to the show in 2011 creating a minimalist garden built using sustainable materials sourced locally, adding a Silver Gilt Medal to our growing list of awards.
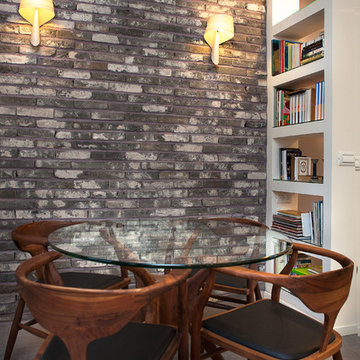
photographer : tomer rubens
Exempel på en modern matplats, med vita väggar
Exempel på en modern matplats, med vita väggar
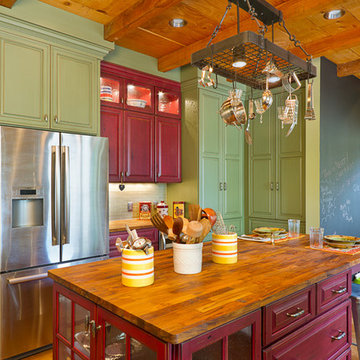
Pot racks can not only provide the functionality of additional storage but can also add a design element to your kitchen space.
Bild på ett vintage kök, med gröna skåp
Bild på ett vintage kök, med gröna skåp
Hitta den rätta lokala yrkespersonen för ditt projekt
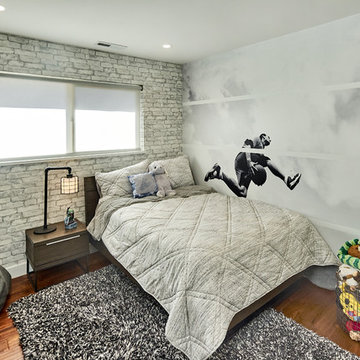
Mark Pinkerton
Inredning av ett klassiskt pojkrum för 4-10-åringar och kombinerat med sovrum
Inredning av ett klassiskt pojkrum för 4-10-åringar och kombinerat med sovrum
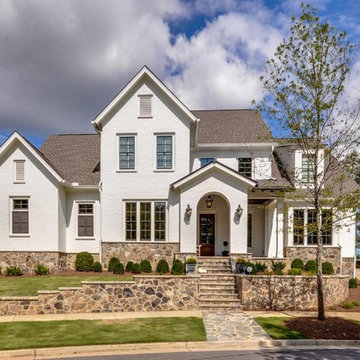
Inspiration för klassiska vita hus, med två våningar, tegel och sadeltak
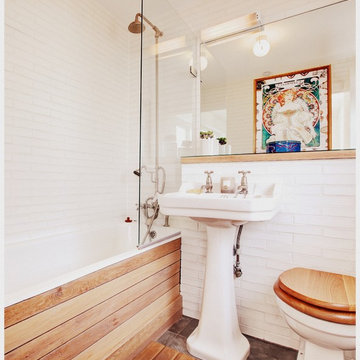
Idéer för lantliga badrum, med ett piedestal handfat, ett badkar i en alkov, en dusch/badkar-kombination, en toalettstol med separat cisternkåpa, vit kakel och vita väggar
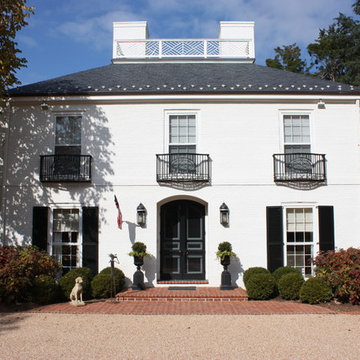
Entrance Courtyard. Photo by JCG Architects.
Idéer för att renovera ett vintage vitt hus, med två våningar och valmat tak
Idéer för att renovera ett vintage vitt hus, med två våningar och valmat tak
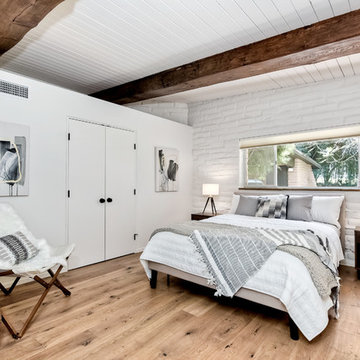
This mid-century modern adobe home was designed by Jack Wier and features high beamed ceilings, lots of natural light, a swimming pool in the living & entertainment area, and a free-standing grill with overhead vent and seating off the kitchen! Staged by Homescapes Home Staging

Modern inredning av ett stort vitt flerfamiljshus, med tre eller fler plan och tegel
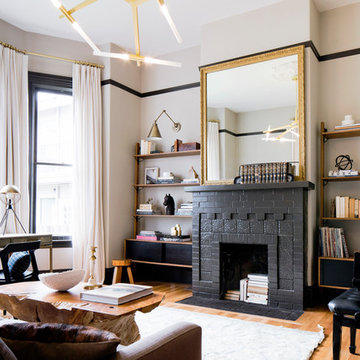
Photography by Thomas Story for Sunset Magazine, May 2017
Idéer för att renovera ett stort vintage vardagsrum, med grå väggar, ljust trägolv, en standard öppen spis, en spiselkrans i tegelsten och beiget golv
Idéer för att renovera ett stort vintage vardagsrum, med grå väggar, ljust trägolv, en standard öppen spis, en spiselkrans i tegelsten och beiget golv
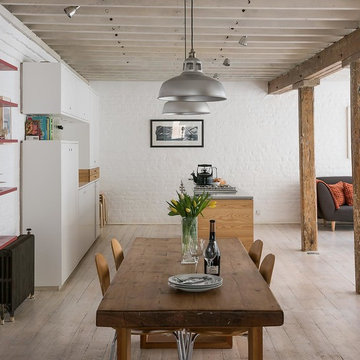
Photography by Veronica Rodriguez Interior Photography.
Inspiration för en industriell matplats med öppen planlösning, med vita väggar och ljust trägolv
Inspiration för en industriell matplats med öppen planlösning, med vita väggar och ljust trägolv
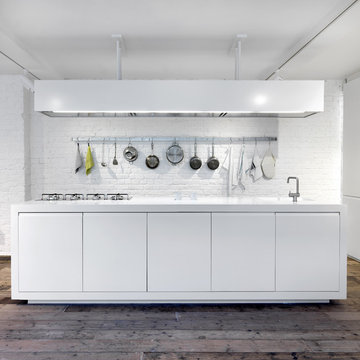
Charles Hosea e Mike Neale
Inspiration för ett industriellt kök, med släta luckor, vita skåp, vitt stänkskydd, ljust trägolv och en köksö
Inspiration för ett industriellt kök, med släta luckor, vita skåp, vitt stänkskydd, ljust trägolv och en köksö
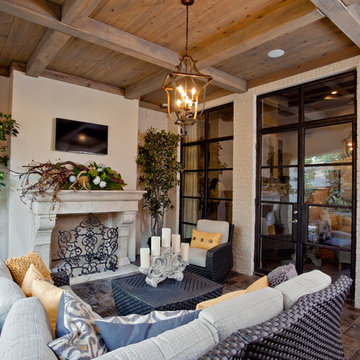
2013 Fort Worth Dream Home
Built by AG Builders, Featured in Fort Worth Magazine and Electronics design/installation performed by H. Customs Audio Video.
This patio features a 46" Samsung LED, Episode In-Ceiling Speakers, and Wirepath Surveillance Cameras. All electronics are concealed in a media room rack.
Entire home is Control4 automated.
For more information please contact H. Customs.
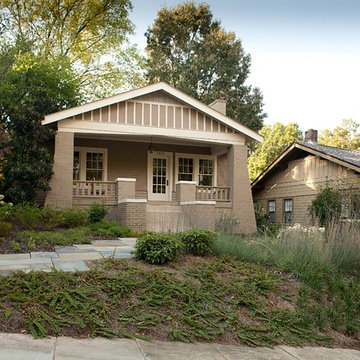
This Craftsman-style bungalow in the heart of Birmingham's historic Forest Park neighborhood got a big-time makeover by Golightly Landscape Architecture. John Wilson, principle of GLA, describes this project as "a treat," saying the homeowners gave him ample opportunities to return the landscape to its historic roots. The plan's diagonal layout relieves the planting beds of a sometimes stale symmetrical aesthetic.
Using native Alabama bluestone, John created a new walk that meanders throughout the property—replacing the old concrete path. The new walk gives way to an existing beautiful chert retaining wall and pier at the corner of the property. Meanwhile, lawn and concrete give way to an ever-changing tapestry, woven together with perennials and ornamental grasses that "pop" against the stone walk's subtle blue and gray hues.
A spacious terrace complete with Craftsman detailing now stands at the back of the home where a dilapidated wood deck once sat. Native moss rock stone paths—accented by boldly romantic drifts of asters, geraniums, carex, and eupatorium and punctuated with trees and flowering shrubs—connect the wood terrace to the rest of the garden, detached garage, and alleyway.
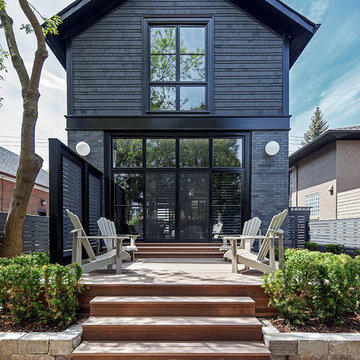
Architect: R. H. Carter Architects Inc.
Photography: Peter A. Sellar / www.photoklik.com
Exempel på ett klassiskt svart hus, med två våningar och sadeltak
Exempel på ett klassiskt svart hus, med två våningar och sadeltak

courtyard, indoor outdoor living, polished concrete, open plan kitchen, dining, living
Rowan Turner Photography
Foto på ett litet funkis grått radhus, med två våningar och tak i metall
Foto på ett litet funkis grått radhus, med två våningar och tak i metall
Målat tegel: foton, design och inspiration
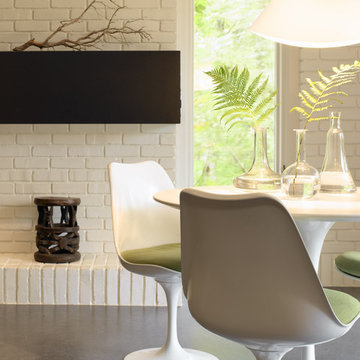
ASID: First Place, Entire Residence, 2009
All furnishings are available through Lucy Interior Design.
www.lucyinteriordesign.com - 612.339.2225
Interior Designer: Lucy Interior Design
Architect: Locus Architecture - Paul Neseth
Photographer: Ken Gutmaker
18



















