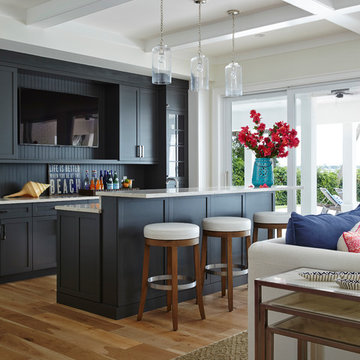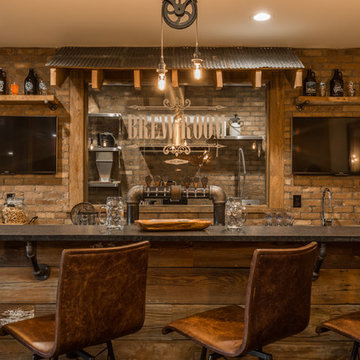Mellanstor hemmabar
Sortera efter:
Budget
Sortera efter:Populärt i dag
1 - 20 av 15 317 foton
Artikel 1 av 2

Turned an empty, unused formal living room into a hip bourbon bar and library lounge for a couple who relocated to DFW from Louisville, KY. They wanted a place they could entertain friends or just hang out and relax with a cocktail or a good book. We added the wet bar and library shelves, and kept things modern and warm, with a wink to the prohibition era. The formerly deserted room is now their favorite spot.
Photos by Michael Hunter Photography

DENISE DAVIES
Inspiration för en mellanstor funkis grå linjär grått hemmabar med vask, med släta luckor, skåp i mellenmörkt trä, bänkskiva i täljsten, grått stänkskydd, ljust trägolv, en undermonterad diskho och beiget golv
Inspiration för en mellanstor funkis grå linjär grått hemmabar med vask, med släta luckor, skåp i mellenmörkt trä, bänkskiva i täljsten, grått stänkskydd, ljust trägolv, en undermonterad diskho och beiget golv

Bild på en mellanstor vintage linjär hemmabar, med luckor med profilerade fronter, blå skåp, träbänkskiva, stänkskydd i trä och mörkt trägolv

Idéer för en mellanstor klassisk grå linjär hemmabar med vask, med en undermonterad diskho, luckor med infälld panel, skåp i mörkt trä, granitbänkskiva, flerfärgad stänkskydd, stänkskydd i mosaik, heltäckningsmatta och beiget golv

Lower level bar perfect for entertaining. The calming gray cabinetry pairs perfectly with the countertops and pendants.
Meechan Architectural Photography

With a focus on lived-in comfort and light, airy spaces, this new construction is designed to feel like home before the moving vans arrive. Everything Home consulted on the floor plan and exterior style of this luxury home with the builders at Old Town Design Group. When construction neared completion, Everything Home returned to specify hard finishes and color schemes throughout and stage the decor and accessories. Start to finish, Everything Home designs dream homes.
---
Project completed by Wendy Langston's Everything Home interior design firm, which serves Carmel, Zionsville, Fishers, Westfield, Noblesville, and Indianapolis.
For more about Everything Home, see here: https://everythinghomedesigns.com/
To learn more about this project, see here:
https://everythinghomedesigns.com/portfolio/scandinavian-luxury-home/

Dark gray wetbar gets a modern/industrial look with the exposed brick wall
Idéer för att renovera en mellanstor vintage röda linjär rött hemmabar med vask, med en undermonterad diskho, skåp i shakerstil, grå skåp, träbänkskiva, rött stänkskydd, stänkskydd i tegel, vinylgolv och brunt golv
Idéer för att renovera en mellanstor vintage röda linjär rött hemmabar med vask, med en undermonterad diskho, skåp i shakerstil, grå skåp, träbänkskiva, rött stänkskydd, stänkskydd i tegel, vinylgolv och brunt golv

Inredning av en mellanstor vita parallell vitt hemmabar, med luckor med infälld panel, vita skåp, bänkskiva i kvarts, grått stänkskydd, stänkskydd i glaskakel, mörkt trägolv och brunt golv

Our Austin studio decided to go bold with this project by ensuring that each space had a unique identity in the Mid-Century Modern style bathroom, butler's pantry, and mudroom. We covered the bathroom walls and flooring with stylish beige and yellow tile that was cleverly installed to look like two different patterns. The mint cabinet and pink vanity reflect the mid-century color palette. The stylish knobs and fittings add an extra splash of fun to the bathroom.
The butler's pantry is located right behind the kitchen and serves multiple functions like storage, a study area, and a bar. We went with a moody blue color for the cabinets and included a raw wood open shelf to give depth and warmth to the space. We went with some gorgeous artistic tiles that create a bold, intriguing look in the space.
In the mudroom, we used siding materials to create a shiplap effect to create warmth and texture – a homage to the classic Mid-Century Modern design. We used the same blue from the butler's pantry to create a cohesive effect. The large mint cabinets add a lighter touch to the space.
---
Project designed by the Atomic Ranch featured modern designers at Breathe Design Studio. From their Austin design studio, they serve an eclectic and accomplished nationwide clientele including in Palm Springs, LA, and the San Francisco Bay Area.
For more about Breathe Design Studio, see here: https://www.breathedesignstudio.com/
To learn more about this project, see here: https://www.breathedesignstudio.com/atomic-ranch

Amuneal’s kitchens and bars bring unexpected materials and finishes to create truly special installations. This bar uses the old-world technique of hand-burning wood to create a dynamic finish that highlights the organic nature of the raw materials. The charred pine door and drawer faces are juxtaposed with crisp machined hardware and a hand-patinated bronze top to create a look that feels both contemporary and timeless. The 3-Bay Collector’s Shelving unit in gunmetal and bronze is the perfect match to the humble complexity of this unit.

Located in Old Seagrove, FL, this 1980's beach house was is steps away from the beach and a short walk from Seaside Square. Working with local general contractor, Corestruction, the existing 3 bedroom and 3 bath house was completely remodeled. Additionally, 3 more bedrooms and bathrooms were constructed over the existing garage and kitchen, staying within the original footprint. This modern coastal design focused on maximizing light and creating a comfortable and inviting home to accommodate large families vacationing at the beach. The large backyard was completely overhauled, adding a pool, limestone pavers and turf, to create a relaxing outdoor living space.

Home bar in Lower Level of a new Bettendorf Iowa home. Black cabinetry, White Oak floating shelves, and Black Stainless appliances featured. Design and materials by Village Home Stores for Aspen Homes.

Idéer för en mellanstor lantlig grå linjär hemmabar med vask, med skåp i shakerstil, vita skåp, bänkskiva i kvarts, vitt stänkskydd, stänkskydd i trä, mellanmörkt trägolv och brunt golv

Inredning av en klassisk mellanstor vita linjär vitt hemmabar, med luckor med infälld panel, grå skåp, bänkskiva i kvarts, stänkskydd i glaskakel, mörkt trägolv och brunt golv

Custom Cabinets for a Butlers pantry. Non-Beaded Knife Edge Doors with Glass Recessed Panel. Exposed Hinges and a polished knobs. Small drawers flanking bar sink. Painted in a High Gloss Benjamin Moore Hale Navy Finish. Microwave drawer in adjacent cabinet. Large Room crown and molding on bottom of cabinets. LED undercabinet Lighting brings a brightness to the area.

Here is an example of DEANE Inc’s custom cabinetry in this fresh and beautiful bar layout. Perfect for entertaining, this new look provides easy access with both opened and closed shelving as well as a wine cooler and sink perfect for having guests.

Tony Soluri Photography
Idéer för mellanstora funkis linjära svart hemmabarer med vask, med en undermonterad diskho, luckor med glaspanel, vita skåp, marmorbänkskiva, vitt stänkskydd, spegel som stänkskydd, klinkergolv i keramik och svart golv
Idéer för mellanstora funkis linjära svart hemmabarer med vask, med en undermonterad diskho, luckor med glaspanel, vita skåp, marmorbänkskiva, vitt stänkskydd, spegel som stänkskydd, klinkergolv i keramik och svart golv

Foto på en mellanstor maritim hemmabar med stolar, med mellanmörkt trägolv, skåp i shakerstil, blå skåp och blått stänkskydd

Traditional kitchen design:
Tori Johnson AKBD
at Geneva Cabinet Gallery
RAHOKANSON PHOTOGRAPHY
Exempel på en mellanstor klassisk hemmabar med vask, med granitbänkskiva, beige stänkskydd, stänkskydd i keramik, mörkt trägolv, luckor med infälld panel och skåp i mörkt trä
Exempel på en mellanstor klassisk hemmabar med vask, med granitbänkskiva, beige stänkskydd, stänkskydd i keramik, mörkt trägolv, luckor med infälld panel och skåp i mörkt trä
Mellanstor hemmabar
1
