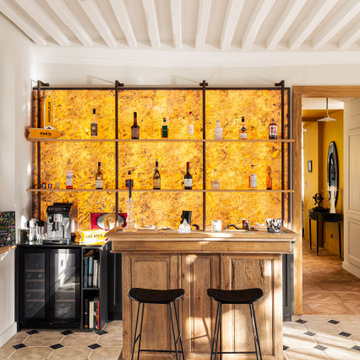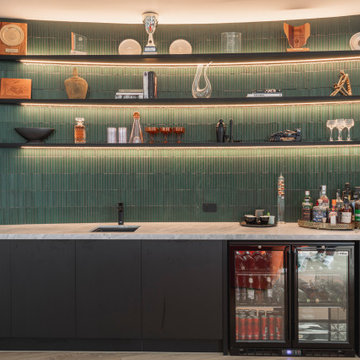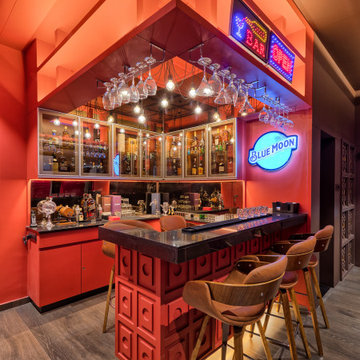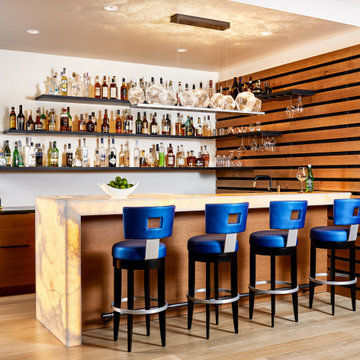Modern orange hemmabar

Warm Open Space in the works for this beautiful midcentury renovation.
Inredning av en modern mellanstor vita linjär vitt hemmabar med vask, med släta luckor, skåp i ljust trä, marmorbänkskiva, vitt stänkskydd, stänkskydd i marmor, ljust trägolv och brunt golv
Inredning av en modern mellanstor vita linjär vitt hemmabar med vask, med släta luckor, skåp i ljust trä, marmorbänkskiva, vitt stänkskydd, stänkskydd i marmor, ljust trägolv och brunt golv

Private Residence
Inspiration för en mycket stor funkis beige linjär beige hemmabar med vask, med släta luckor, skåp i mörkt trä, flerfärgad stänkskydd, stänkskydd i stickkakel, klinkergolv i porslin, beiget golv, en nedsänkt diskho och bänkskiva i koppar
Inspiration för en mycket stor funkis beige linjär beige hemmabar med vask, med släta luckor, skåp i mörkt trä, flerfärgad stänkskydd, stänkskydd i stickkakel, klinkergolv i porslin, beiget golv, en nedsänkt diskho och bänkskiva i koppar
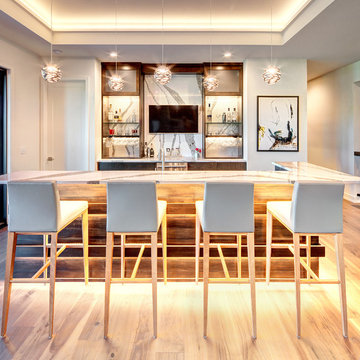
Starr Homes
Idéer för en modern vita parallell hemmabar med stolar, med släta luckor, skåp i mörkt trä, vitt stänkskydd, ljust trägolv och beiget golv
Idéer för en modern vita parallell hemmabar med stolar, med släta luckor, skåp i mörkt trä, vitt stänkskydd, ljust trägolv och beiget golv

Our Carmel design-build studio was tasked with organizing our client’s basement and main floor to improve functionality and create spaces for entertaining.
In the basement, the goal was to include a simple dry bar, theater area, mingling or lounge area, playroom, and gym space with the vibe of a swanky lounge with a moody color scheme. In the large theater area, a U-shaped sectional with a sofa table and bar stools with a deep blue, gold, white, and wood theme create a sophisticated appeal. The addition of a perpendicular wall for the new bar created a nook for a long banquette. With a couple of elegant cocktail tables and chairs, it demarcates the lounge area. Sliding metal doors, chunky picture ledges, architectural accent walls, and artsy wall sconces add a pop of fun.
On the main floor, a unique feature fireplace creates architectural interest. The traditional painted surround was removed, and dark large format tile was added to the entire chase, as well as rustic iron brackets and wood mantel. The moldings behind the TV console create a dramatic dimensional feature, and a built-in bench along the back window adds extra seating and offers storage space to tuck away the toys. In the office, a beautiful feature wall was installed to balance the built-ins on the other side. The powder room also received a fun facelift, giving it character and glitz.
---
Project completed by Wendy Langston's Everything Home interior design firm, which serves Carmel, Zionsville, Fishers, Westfield, Noblesville, and Indianapolis.
For more about Everything Home, see here: https://everythinghomedesigns.com/
To learn more about this project, see here:
https://everythinghomedesigns.com/portfolio/carmel-indiana-posh-home-remodel

Fabulous home bar where we installed the koi wallpaper backsplash and painted the cabinets in a high-gloss black lacquer!
Foto på en mellanstor funkis svarta linjär hemmabar med vask, med en undermonterad diskho, släta luckor, svarta skåp, marmorbänkskiva, mellanmörkt trägolv och brunt golv
Foto på en mellanstor funkis svarta linjär hemmabar med vask, med en undermonterad diskho, släta luckor, svarta skåp, marmorbänkskiva, mellanmörkt trägolv och brunt golv
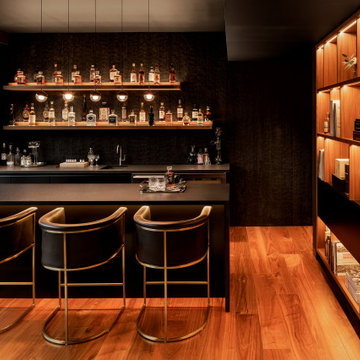
Glass Link is designed for a growing family with a passion for entertaining, nature, and Japanese design. The home features a central glass pavilion with a floating roof that is bordered on both sides by 48 feet of floor-to-ceiling retractable glass doors. The site has forests on both the northside and southside and the design links the two spaces. This graceful home has a direct connection to nature, perfect for gatherings with family and friends, while equally suited for quieter moments.
2020 AIA Oregon Merit Award
2020 Oregon Home Structure & Style Award
2020 Gold Nugget Award Best Custom Home
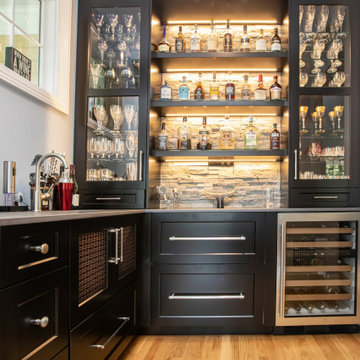
This living room design in Hingham was completed as part of a home remodel that included a master bath design and the adjacent kitchen design. The luxurious living room is a stylish focal point in the home but also a comfortable space that is sure to be a favorite spot to relax with family. The centerpiece of the room is the stunning fireplace that includes Sedona Grey Stack Stone and New York Bluestone honed for the hearth and apron, as well as a new mantel. The television is mounted on the wall above the mantel. A custom bar is positioned inside the living room adjacent to the kitchen. It includes Mouser Cabinetry with a Centra Reno door style, an Elkay single bowl bar sink, a wine refrigerator, and a refrigerator drawer for beverages. The bar area is accented by Sedona Grey Stack Stone as the backsplash and a Dekton Radium countertop. Glass front cabinets and open shelves with in cabinet and under shelf lighting offer ideal space for storage and display.

Idéer för funkis linjära vitt hemmabarer, med släta luckor, gröna skåp, spegel som stänkskydd, mellanmörkt trägolv och brunt golv
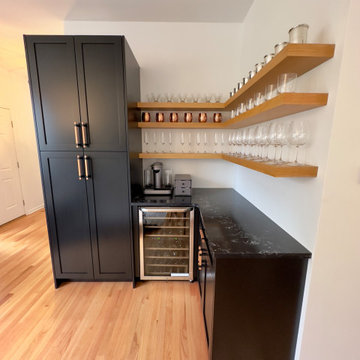
We designed, fabricated, finished and installed this custom bar to complete the front sitting room. Highly functional and fun for a small and contemporary space. Custom floating oak shelves, quartz countertops, and wooden pulls make this bar shine!
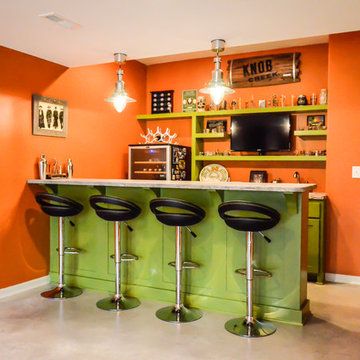
Inspiration för mellanstora moderna linjära hemmabarer med vask, med skåp i shakerstil, gröna skåp, bänkskiva i betong, orange stänkskydd och betonggolv
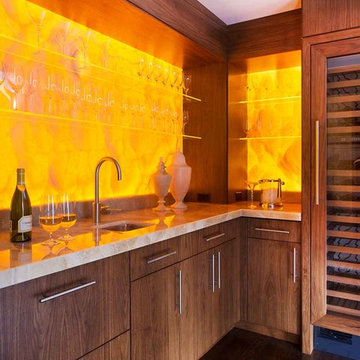
A complete full gut remodel of a 4,000 sq ft two-story penthouse residence, this project featured one of a kind views of the Boston public garden and Beacon Hill. A large central gallery flooded with gorgeous diffused light through two full stories of window glass. Clean linear millwork details compliment the structural glass, steel and walnut balustrades and handrailings that grace the upper gallery, reading nook, and stairs. A bleached walnut wet bar with backlit honey onyx backsplash and floating star fire glass shelves illuminated the lower gallery. It was part of a larger motif, which resonated through each of the unique and separate living spaces, connecting them to the larger design intention.
A bleached walnut media room doubles as a fourth bedroom. It features a king size murphy bed seamlessly integrated into the full wall panel. A gracious shower in the adjoining bathroom, cleverly concealed behind an innocuous interior door, created a truly unique formal powder room that can reveal a full bath when the house is full of guests. A blend of warm wood, soft whites, and a palate of golds reflected in the stone (calacatta/onyx) textiles and wall coverings, this project demonstrates the powerful results of a consistent design intention, thoughtful engineering, and best practice construction as executed by our talented team of craftsmen and women.
Interior Design - Lewis Interiors
Photography - Eric Roth
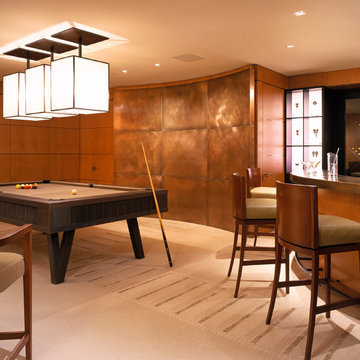
Stainless Steel Pool Table by Mitchell Pool Tables
Modern Pool Tables
Contemporary Pool Tables
Pool Tables
Idéer för en modern hemmabar
Idéer för en modern hemmabar
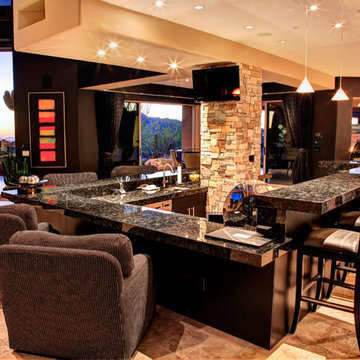
Photo by Rudy Gutierrez
Modern inredning av en mellanstor u-formad hemmabar med stolar, med släta luckor, grå skåp, bänkskiva i täljsten, svart stänkskydd, stänkskydd i sten, klinkergolv i keramik och en undermonterad diskho
Modern inredning av en mellanstor u-formad hemmabar med stolar, med släta luckor, grå skåp, bänkskiva i täljsten, svart stänkskydd, stänkskydd i sten, klinkergolv i keramik och en undermonterad diskho
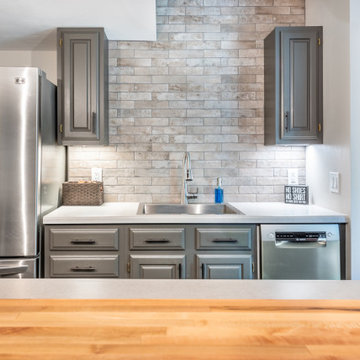
Inspiration för en mellanstor funkis grå parallell grått hemmabar med vask, med en nedsänkt diskho, skåp i shakerstil, grå skåp, träbänkskiva, grått stänkskydd och stänkskydd i tegel
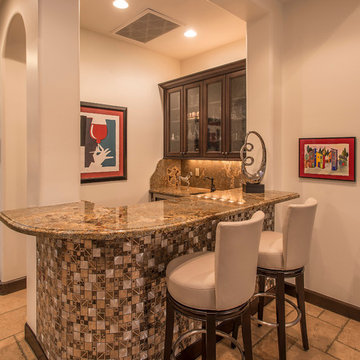
Photographer - Scott Sandler
Inspiration för en mellanstor funkis l-formad hemmabar med stolar, med skåp i mörkt trä, granitbänkskiva, stänkskydd i sten, en undermonterad diskho, luckor med glaspanel och travertin golv
Inspiration för en mellanstor funkis l-formad hemmabar med stolar, med skåp i mörkt trä, granitbänkskiva, stänkskydd i sten, en undermonterad diskho, luckor med glaspanel och travertin golv
Modern orange hemmabar
1

