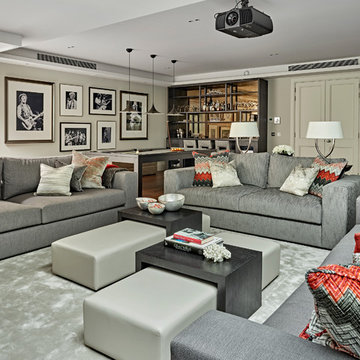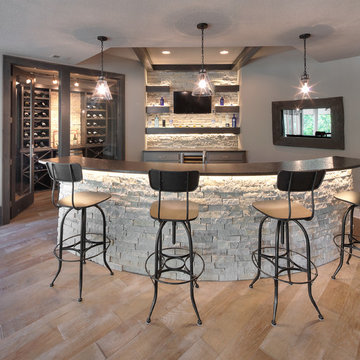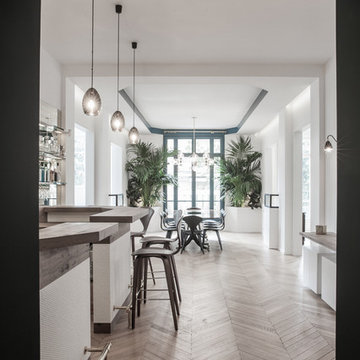Hemmabar
Sortera efter:
Budget
Sortera efter:Populärt i dag
1 - 20 av 88 foton
Artikel 1 av 3

Tina Kuhlmann - Primrose Designs
Location: Rancho Santa Fe, CA, USA
Luxurious French inspired master bedroom nestled in Rancho Santa Fe with intricate details and a soft yet sophisticated palette. Photographed by John Lennon Photography https://www.primrosedi.com

Flow Photography
Inspiration för en mycket stor lantlig linjär hemmabar med vask, med skåp i shakerstil, skåp i ljust trä, bänkskiva i kvarts, grått stänkskydd, stänkskydd i mosaik, ljust trägolv och brunt golv
Inspiration för en mycket stor lantlig linjär hemmabar med vask, med skåp i shakerstil, skåp i ljust trä, bänkskiva i kvarts, grått stänkskydd, stänkskydd i mosaik, ljust trägolv och brunt golv

Design, Fabrication, Install & Photography By MacLaren Kitchen and Bath
Designer: Mary Skurecki
Wet Bar: Mouser/Centra Cabinetry with full overlay, Reno door/drawer style with Carbide paint. Caesarstone Pebble Quartz Countertops with eased edge detail (By MacLaren).
TV Area: Mouser/Centra Cabinetry with full overlay, Orleans door style with Carbide paint. Shelving, drawers, and wood top to match the cabinetry with custom crown and base moulding.
Guest Room/Bath: Mouser/Centra Cabinetry with flush inset, Reno Style doors with Maple wood in Bedrock Stain. Custom vanity base in Full Overlay, Reno Style Drawer in Matching Maple with Bedrock Stain. Vanity Countertop is Everest Quartzite.
Bench Area: Mouser/Centra Cabinetry with flush inset, Reno Style doors/drawers with Carbide paint. Custom wood top to match base moulding and benches.
Toy Storage Area: Mouser/Centra Cabinetry with full overlay, Reno door style with Carbide paint. Open drawer storage with roll-out trays and custom floating shelves and base moulding.

Sleek, contemporary wet bar with open shelving.
Modern inredning av en mycket stor vita l-formad vitt hemmabar med vask, med en undermonterad diskho, släta luckor, blå skåp, bänkskiva i kvarts, vitt stänkskydd, stänkskydd i keramik och mellanmörkt trägolv
Modern inredning av en mycket stor vita l-formad vitt hemmabar med vask, med en undermonterad diskho, släta luckor, blå skåp, bänkskiva i kvarts, vitt stänkskydd, stänkskydd i keramik och mellanmörkt trägolv

Bild på en mycket stor medelhavsstil gröna parallell grönt hemmabar med stolar, med släta luckor, svarta skåp, flerfärgad stänkskydd, mellanmörkt trägolv, brunt golv och en undermonterad diskho

Rob Karosis
Inredning av en maritim mycket stor hemmabar med stolar, med mörkt trägolv, en undermonterad diskho, vita skåp, marmorbänkskiva, blått stänkskydd och stänkskydd i glaskakel
Inredning av en maritim mycket stor hemmabar med stolar, med mörkt trägolv, en undermonterad diskho, vita skåp, marmorbänkskiva, blått stänkskydd och stänkskydd i glaskakel
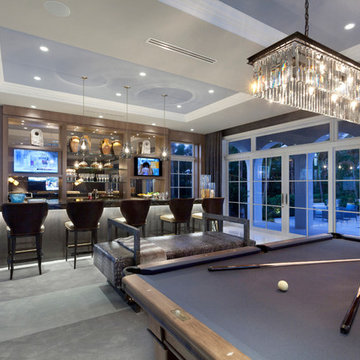
Ed Butera
Idéer för en mycket stor modern hemmabar, med heltäckningsmatta
Idéer för en mycket stor modern hemmabar, med heltäckningsmatta

2nd bar area for this home. Located as part of their foyer for entertaining purposes.
Idéer för en mycket stor 50 tals svarta linjär hemmabar med vask, med en undermonterad diskho, släta luckor, svarta skåp, bänkskiva i betong, svart stänkskydd, stänkskydd i glaskakel, klinkergolv i porslin och grått golv
Idéer för en mycket stor 50 tals svarta linjär hemmabar med vask, med en undermonterad diskho, släta luckor, svarta skåp, bänkskiva i betong, svart stänkskydd, stänkskydd i glaskakel, klinkergolv i porslin och grått golv
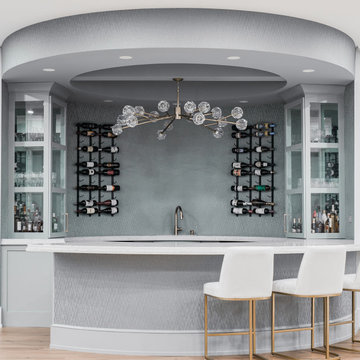
Grab a drink cause it’s Friday AND Cinco de Mayo!??
We can’t think of a better place to spend the weekend than by serving up drinks to friends & family at your very own home bar!
Give us a call to start planning your dream wet or dry bar today!

Builder: Denali Custom Homes - Architectural Designer: Alexander Design Group - Interior Designer: Studio M Interiors - Photo: Spacecrafting Photography
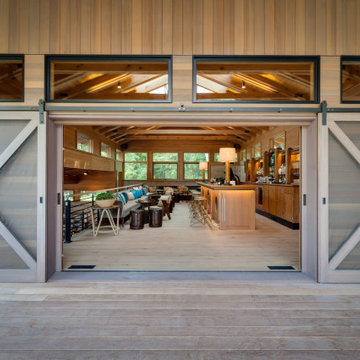
The owners requested a Private Resort that catered to their love for entertaining friends and family, a place where 2 people would feel just as comfortable as 42. Located on the western edge of a Wisconsin lake, the site provides a range of natural ecosystems from forest to prairie to water, allowing the building to have a more complex relationship with the lake - not merely creating large unencumbered views in that direction. The gently sloping site to the lake is atypical in many ways to most lakeside lots - as its main trajectory is not directly to the lake views - allowing for focus to be pushed in other directions such as a courtyard and into a nearby forest.
The biggest challenge was accommodating the large scale gathering spaces, while not overwhelming the natural setting with a single massive structure. Our solution was found in breaking down the scale of the project into digestible pieces and organizing them in a Camp-like collection of elements:
- Main Lodge: Providing the proper entry to the Camp and a Mess Hall
- Bunk House: A communal sleeping area and social space.
- Party Barn: An entertainment facility that opens directly on to a swimming pool & outdoor room.
- Guest Cottages: A series of smaller guest quarters.
- Private Quarters: The owners private space that directly links to the Main Lodge.
These elements are joined by a series green roof connectors, that merge with the landscape and allow the out buildings to retain their own identity. This Camp feel was further magnified through the materiality - specifically the use of Doug Fir, creating a modern Northwoods setting that is warm and inviting. The use of local limestone and poured concrete walls ground the buildings to the sloping site and serve as a cradle for the wood volumes that rest gently on them. The connections between these materials provided an opportunity to add a delicate reading to the spaces and re-enforce the camp aesthetic.
The oscillation between large communal spaces and private, intimate zones is explored on the interior and in the outdoor rooms. From the large courtyard to the private balcony - accommodating a variety of opportunities to engage the landscape was at the heart of the concept.
Overview
Chenequa, WI
Size
Total Finished Area: 9,543 sf
Completion Date
May 2013
Services
Architecture, Landscape Architecture, Interior Design
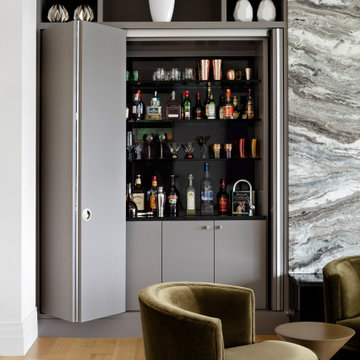
Modern inredning av en mycket stor hemmabar, med ljust trägolv och brunt golv
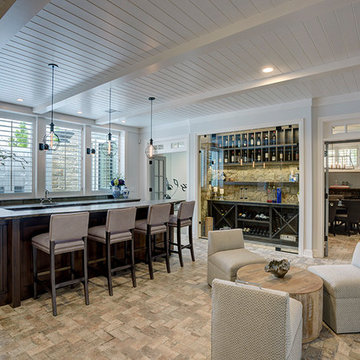
Wonderful lower level with 10 foot ceilings, alder wood bar, wine cellar behind heavy glass doors, poker room, exercise room, home theater, bedroom, half bath, brick pattern herringbone tile floor, 1 x 6 wood ceiling with beams. The home theater is open and adjacent to this area, it's back where the camera is sitting for this photo.
And, there's a view of the waterfall from the pool outside the windows behind the bar! Photo by Paul Bonnichsen.
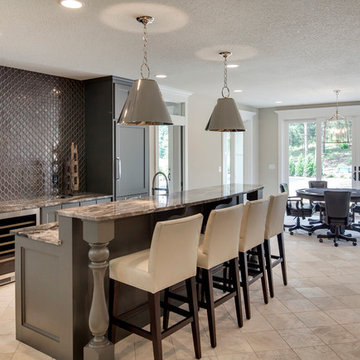
Builder: Divine Custom Homes - Photo: Spacecrafting Photography
Idéer för att renovera en mycket stor vintage hemmabar, med klinkergolv i porslin
Idéer för att renovera en mycket stor vintage hemmabar, med klinkergolv i porslin

Lantlig inredning av en mycket stor linjär hemmabar, med en undermonterad diskho, luckor med glaspanel, grå skåp, marmorbänkskiva, vitt stänkskydd, stänkskydd i keramik, mörkt trägolv och brunt golv
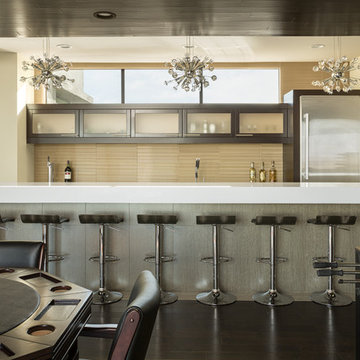
Inredning av en modern mycket stor vita parallell vitt hemmabar med stolar, med luckor med glaspanel, skåp i mörkt trä, beige stänkskydd, mörkt trägolv och brunt golv
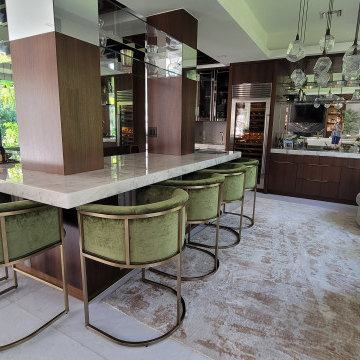
Counter Height Bar
Idéer för mycket stora funkis l-formade vitt hemmabarer med stolar, med släta luckor, skåp i mellenmörkt trä, bänkskiva i onyx och spegel som stänkskydd
Idéer för mycket stora funkis l-formade vitt hemmabarer med stolar, med släta luckor, skåp i mellenmörkt trä, bänkskiva i onyx och spegel som stänkskydd
1
