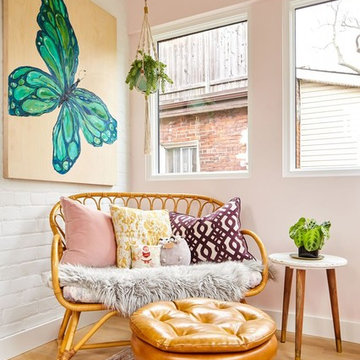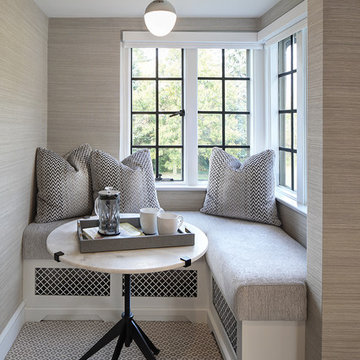Myshörnor: foton, design och inspiration

Kate Benjamin Photography, Shot for Dillman & Upton, SL Smith Design
Inspiration för ett vintage arbetsrum, med grå väggar, mörkt trägolv, ett inbyggt skrivbord och ett bibliotek
Inspiration för ett vintage arbetsrum, med grå väggar, mörkt trägolv, ett inbyggt skrivbord och ett bibliotek

We were asked to create something really special for one of our most admired clients. This home has been a labor of love for both of us as we finally made it exactly what she wanted it to be. After many concept ideas we landed on a design that is stunning! All of the elements on her wish list are incorporated in this challenging, multi-level landscape: A front yard to match the modern traditional-style home while creating privacy from the street; a side yard that proudly connects the front and back; and a lower level with plantings in lush greens, whites, purples and pinks and plentiful lawn space for kids and dogs. Her outdoor living space includes an outdoor kitchen with bar, outdoor living room with fireplace, dining patio, a bedroom-adjacent lounging patio with modern fountain, enclosed vegetable garden, rose garden walk with European-style fountain and meditation bench, and a fire pit with sitting area on the upper level to take in the panoramic views of the sunset over the wooded ridge. Outdoor lighting brings it alive at night, and for parties you can’t beat the killer sound system!
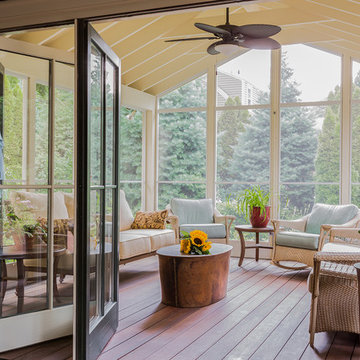
Michael Lee Photography
Idéer för en mellanstor klassisk innätad veranda på baksidan av huset, med trädäck och takförlängning
Idéer för en mellanstor klassisk innätad veranda på baksidan av huset, med trädäck och takförlängning
Hitta den rätta lokala yrkespersonen för ditt projekt
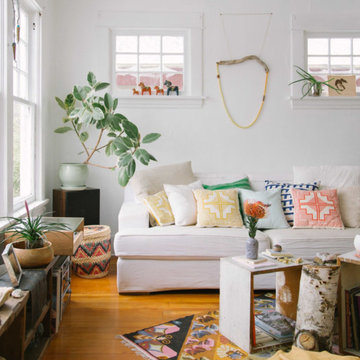
Living room area designed by Emily Baker/Sword+Fern,with plants, handmade shelf, wall hanging. Photographed by Dabito for the New Boho Book- 'The New Bohemians, Cool and Collected Homes', by Justina Blakeney, 2015.

Bild på ett stort lantligt huvudsovrum, med vita väggar, ljust trägolv och beiget golv
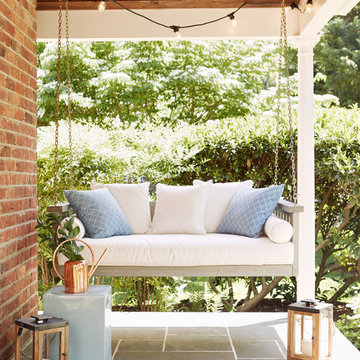
Inredning av en klassisk uteplats på baksidan av huset, med naturstensplattor och takförlängning

Inredning av ett maritimt stort vardagsrum, med mörkt trägolv, vita väggar, en standard öppen spis, en spiselkrans i trä, en dold TV och brunt golv
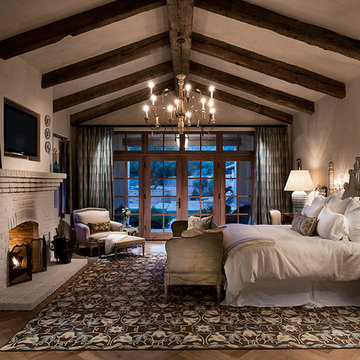
Marc Boisclair
Bild på ett sovrum, med mellanmörkt trägolv, en standard öppen spis, en spiselkrans i tegelsten och grå väggar
Bild på ett sovrum, med mellanmörkt trägolv, en standard öppen spis, en spiselkrans i tegelsten och grå väggar
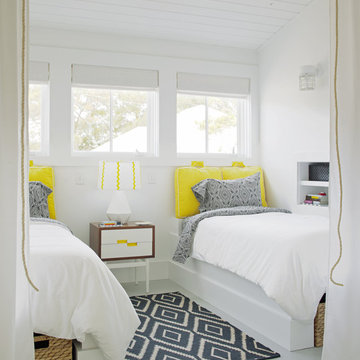
Second story sleeping loft located on Tybee Island in Savannah, GA. Behind the white flowing curtains are built in beds each adorned with a nautical reading light and built-in hideaway niches. The space is light and airy with painted gray floors, all white walls, old rustic beams and headers, wood paneling, tongue and groove ceilings, dormers, vintage rattan furniture, mid-century painted pieces, and a cool hangout spot for the kids.
Floor Color: BM Sterling 1591
Blinds: Rio Linen Roman shades
Wall Color: SW extra white 7006
Rug: West Elm
Built-in Beds: Rethink Design Studio
Bedside Table: Vintage teak tables with painted base and drawer fronts. Powder coated aluminum pull hardware
Lamp: Robert Abbey with Ric Rac embellished shades by Rethink
"Headboard": Target outdoor floor cushions
Duvet Cover: Target
Sheet & Pillow: Amy Butler
Baskets: Target
Drapery Fabric: West Elm
Drapery Designed by: Rethink Design Studio
Telephone: Vintage
All Other Accessories: Homeowner's Collection.

This Farmhouse Style Napa cabin features vaulted ceilings and walls cladded with our patina pine, sourced from century-old barn boards with original weathering and saw marks. The wood used here was reclaimed from a Wisconsin dairy barn. Also incorporated in the design are nearly 2,000 board feet of our interior rough pine trim.
Situated in the center of wine country, this cabin in the woods was designed by Wade Design Architects.

photo credit Matthew Niemann
Inredning av ett 60 tals stort allrum med öppen planlösning, med vita väggar, ett bibliotek, ljust trägolv och beiget golv
Inredning av ett 60 tals stort allrum med öppen planlösning, med vita väggar, ett bibliotek, ljust trägolv och beiget golv

Sharps Bedrooms
Bild på ett stort maritimt gästrum, med grå väggar, ljust trägolv och vitt golv
Bild på ett stort maritimt gästrum, med grå väggar, ljust trägolv och vitt golv

Landmark Photography
Idéer för en lantlig innätad veranda, med trädäck och takförlängning
Idéer för en lantlig innätad veranda, med trädäck och takförlängning

French Manor
Mission Hills, Kansas
This new Country French Manor style house is located on a one-acre site in Mission Hills, Kansas.
Our design is a traditional 2-story center hall plan with the primary living areas on the first floor, placing the formal living and dining rooms to the front of the house and the informal breakfast and family rooms to the rear with direct access to the brick paved courtyard terrace and pool.
The exterior building materials include oversized hand-made brick with cut limestone window sills and door surrounds and a sawn cedar shingle roofing. The Country French style of the interior of the house is detailed using traditional materials such as handmade terra cotta tile flooring, oak flooring in a herringbone pattern, reclaimed antique hand-hewn wood beams, style and rail wall paneling, Venetian plaster, and handmade iron stair railings.
Interior Design: By Owner
General Contractor: Robert Montgomery Homes, Inc., Leawood, Kansas
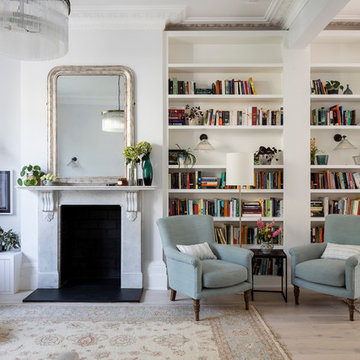
Chris Snook
Klassisk inredning av ett mellanstort allrum med öppen planlösning, med grå väggar, ett bibliotek, ljust trägolv, beiget golv, en standard öppen spis och en spiselkrans i sten
Klassisk inredning av ett mellanstort allrum med öppen planlösning, med grå väggar, ett bibliotek, ljust trägolv, beiget golv, en standard öppen spis och en spiselkrans i sten

Inspiration för ett vintage allrum, med bruna väggar, mörkt trägolv och ett bibliotek

A tiny waterfront house in Kennebunkport, Maine.
Photos by James R. Salomon
Idéer för små maritima linjära vitt kök med öppen planlösning, med en undermonterad diskho, skåp i mellenmörkt trä, färgglada vitvaror, mellanmörkt trägolv och öppna hyllor
Idéer för små maritima linjära vitt kök med öppen planlösning, med en undermonterad diskho, skåp i mellenmörkt trä, färgglada vitvaror, mellanmörkt trägolv och öppna hyllor
Myshörnor: foton, design och inspiration

Photography by Spacecrafting
Idéer för att renovera en vintage innätad veranda, med trädäck och takförlängning
Idéer för att renovera en vintage innätad veranda, med trädäck och takförlängning
1



















