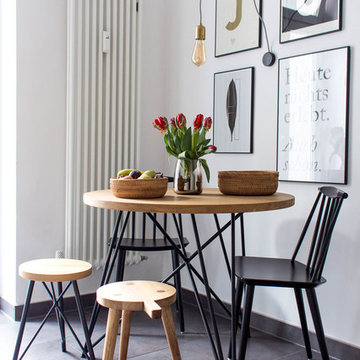Neutrala färger: foton, design och inspiration
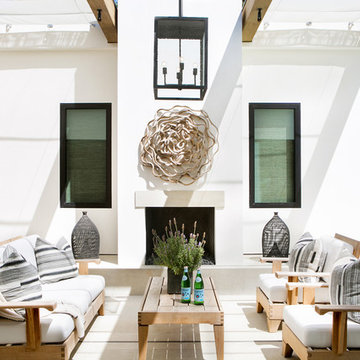
Idéer för att renovera en funkis uteplats på baksidan av huset, med betongplatta, en pergola och en eldstad
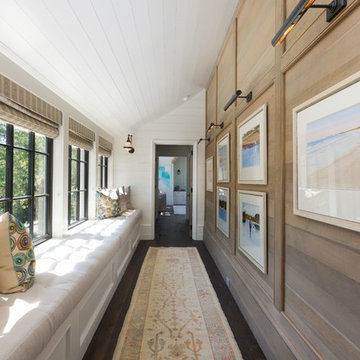
This Kiawah marsh front home in the “Settlement” was sculpted into its unique setting among live oaks that populate the long, narrow piece of land. The unique composition afforded a 35-foot wood and glass bridge joining the master suite with the main house, granting the owners a private escape within their own home. A helical stair tower provides an enchanting secondary entrance whose foyer is illuminated by sunshine spilling from three floors above.
Photography: Patrick Brickman
Furnishings: G&G Interiors
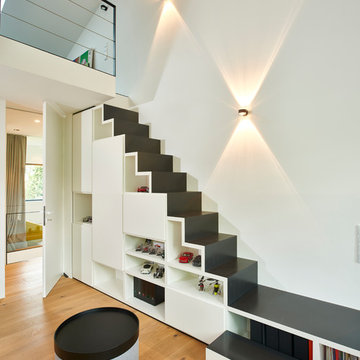
Dieser Treppenschrank ist in einem Kinderzimmer errichtet. Die Treppenstufen sind beschichtet mit Fußbodenlack in schwarz. Der Korpus ist weiß matt beschichtet.
Es sind Drehtüren und Schubladen verbaut.
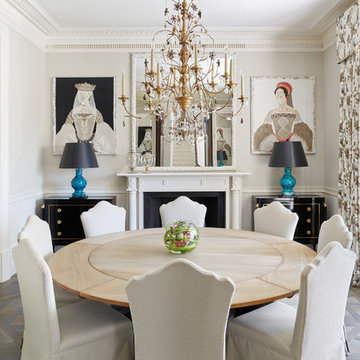
Andrew Beasley
Idéer för mellanstora vintage separata matplatser, med grå väggar, ljust trägolv och brunt golv
Idéer för mellanstora vintage separata matplatser, med grå väggar, ljust trägolv och brunt golv

Liz Andrews Photography and Design
Inspiration för mellanstora moderna parallella vitt tvättstugor enbart för tvätt, med en undermonterad diskho, släta luckor, vita väggar, en tvättmaskin och torktumlare bredvid varandra, skåp i ljust trä, granitbänkskiva, vitt stänkskydd, stänkskydd i keramik, klinkergolv i keramik och vitt golv
Inspiration för mellanstora moderna parallella vitt tvättstugor enbart för tvätt, med en undermonterad diskho, släta luckor, vita väggar, en tvättmaskin och torktumlare bredvid varandra, skåp i ljust trä, granitbänkskiva, vitt stänkskydd, stänkskydd i keramik, klinkergolv i keramik och vitt golv
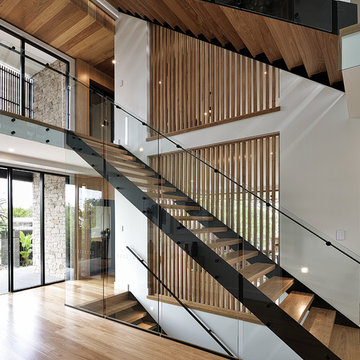
Brock Beazley Photography
Foto på en funkis rak trappa i trä, med öppna sättsteg och räcke i glas
Foto på en funkis rak trappa i trä, med öppna sättsteg och räcke i glas
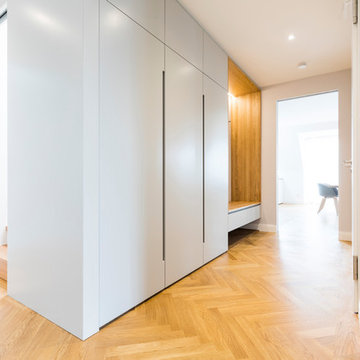
Inredning av en nordisk mellanstor hall, med grå väggar, mellanmörkt trägolv och brunt golv
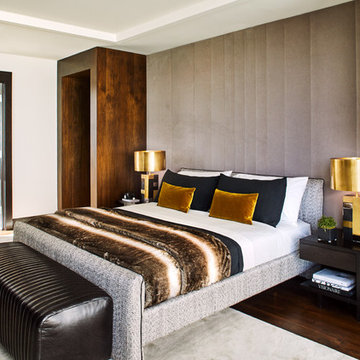
Inspired by the Brooklyn-esque nature of the surrounding historic buildings, this penthouse pairs sleek, urban-contemporary design with luxury finishes and materials, reflecting an industrial luxe aesthetic.
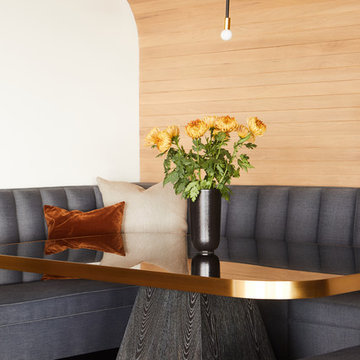
Inspired by the Brooklyn-esque nature of the surrounding historic buildings, this penthouse pairs sleek, urban-contemporary design with luxury finishes and materials, reflecting an industrial luxe aesthetic.
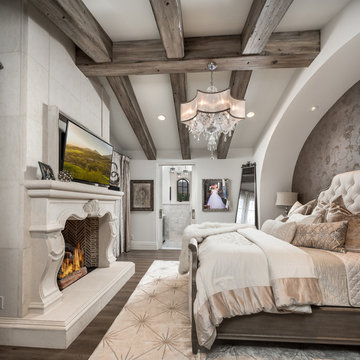
Inspiration för ett medelhavsstil sovrum, med bruna väggar, mellanmörkt trägolv, en standard öppen spis och brunt golv
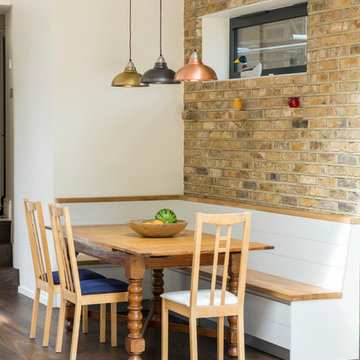
Chris Snook
Inspiration för moderna matplatser med öppen planlösning, med vita väggar, mörkt trägolv och brunt golv
Inspiration för moderna matplatser med öppen planlösning, med vita väggar, mörkt trägolv och brunt golv
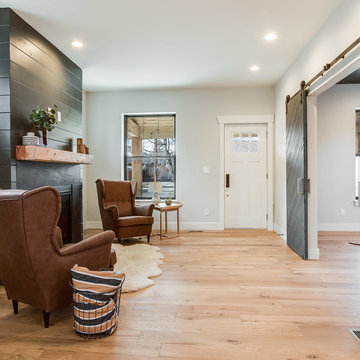
Idéer för en mellanstor lantlig foajé, med grå väggar, mellanmörkt trägolv, en enkeldörr, en vit dörr och beiget golv
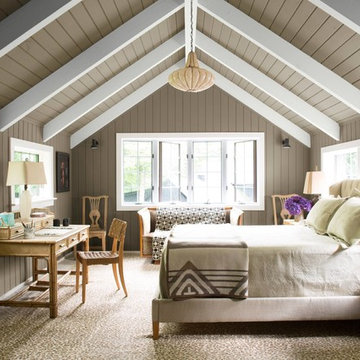
Inredning av ett klassiskt sovrum, med bruna väggar, heltäckningsmatta och brunt golv
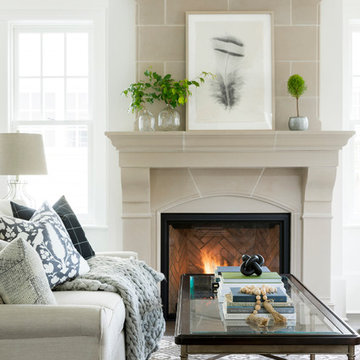
Spacecrafting Photography
Exempel på ett klassiskt vardagsrum, med vita väggar och en standard öppen spis
Exempel på ett klassiskt vardagsrum, med vita väggar och en standard öppen spis

Mit Blick auf das Kaminfeuer lädt der große Esstisch zu geselligen Runden ein.
Idéer för att renovera en mellanstor funkis matplats med öppen planlösning, med vita väggar, en dubbelsidig öppen spis, svart golv och en spiselkrans i gips
Idéer för att renovera en mellanstor funkis matplats med öppen planlösning, med vita väggar, en dubbelsidig öppen spis, svart golv och en spiselkrans i gips

Realisierung durch WerkraumKüche, Fotos Frank Schneider
Inspiration för ett avskilt, mellanstort skandinaviskt vit vitt u-kök, med en integrerad diskho, släta luckor, vita skåp, brunt stänkskydd, stänkskydd i trä, svarta vitvaror, mellanmörkt trägolv, en halv köksö och brunt golv
Inspiration för ett avskilt, mellanstort skandinaviskt vit vitt u-kök, med en integrerad diskho, släta luckor, vita skåp, brunt stänkskydd, stänkskydd i trä, svarta vitvaror, mellanmörkt trägolv, en halv köksö och brunt golv

Our clients came to us whilst they were in the process of renovating their traditional town-house in North London.
They wanted to incorporate more stylsed and contemporary elements in their designs, while paying homage to the original feel of the architecture.
In early 2015 we were approached by a client who wanted us to design and install bespoke pieces throughout his home.
Many of the rooms overlook the stunning courtyard style garden and the client was keen to have this area displayed from inside his home. In his kitchen-diner he wanted French doors to span the width of the room, bringing in as much natural light from the courtyard as possible. We designed and installed 2 Georgian style double doors and screen sets to this space. On the first floor we designed and installed steel windows in the same style to really give the property the wow factor looking in from the courtyard. Another set of French doors, again in the same style, were added to another room overlooking the courtyard.
The client wanted the inside of his property to be in keeping with the external doors and asked us to design and install a number of internal screens as well. In the dining room we fitted a bespoke internal double door with top panel and, as you can see from the picture, it really suited the space.
In the basement the client wanted a large set of internal screens to separate the living space from the hosting lounge. The Georgian style side screens and internal double leaf doors, accompanied by the client’s installation of a roof light overlooking the courtyard, really help lighten a space that could’ve otherwise been quite dark.
After we finished the work we were asked to come back by the client and install a bespoke steel, single shower screen in his wet room. This really finished off the project… Fabco products truly could be found throughout the property!
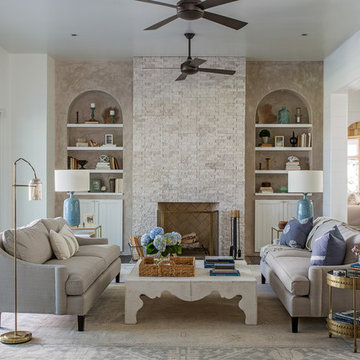
Julia Lynn
Idéer för att renovera ett maritimt vardagsrum, med vita väggar, mellanmörkt trägolv, en standard öppen spis, en spiselkrans i sten och brunt golv
Idéer för att renovera ett maritimt vardagsrum, med vita väggar, mellanmörkt trägolv, en standard öppen spis, en spiselkrans i sten och brunt golv
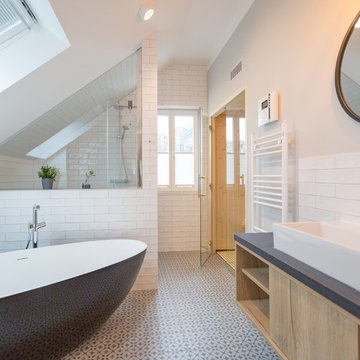
Usedom Travel
Inspiration för ett stort funkis grå grått badrum med dusch, med släta luckor, skåp i ljust trä, ett fristående badkar, vit kakel, klinkergolv i keramik, ett fristående handfat, tunnelbanekakel, med dusch som är öppen, våtrum, beige väggar och vitt golv
Inspiration för ett stort funkis grå grått badrum med dusch, med släta luckor, skåp i ljust trä, ett fristående badkar, vit kakel, klinkergolv i keramik, ett fristående handfat, tunnelbanekakel, med dusch som är öppen, våtrum, beige väggar och vitt golv
Neutrala färger: foton, design och inspiration
108



















