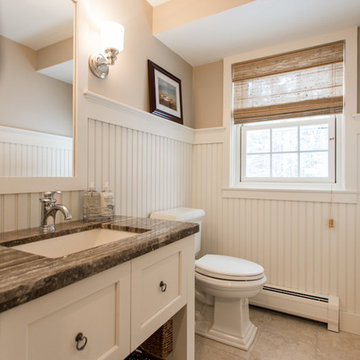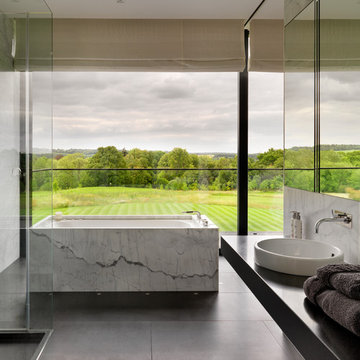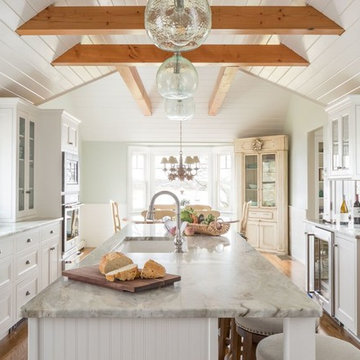New england inredning: foton, design och inspiration
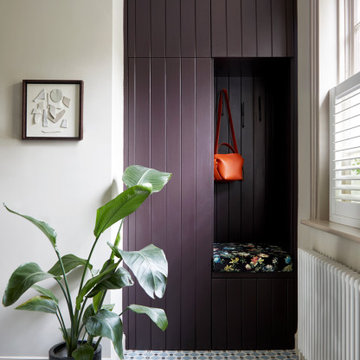
Built-in coat storage in the hallway, with seating area. Tongue and groove panelling painted in a rich plum colour against soft stone coloured walls.
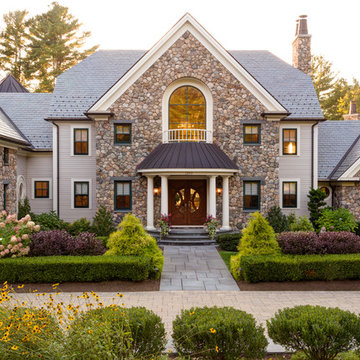
A stunning home with beautiful landscaping. The veneer is New England Fieldstone. The steps, treads and pavers are bluestone.
Klassisk inredning av ett flerfärgat hus, med två våningar och tak i shingel
Klassisk inredning av ett flerfärgat hus, med två våningar och tak i shingel
Hitta den rätta lokala yrkespersonen för ditt projekt
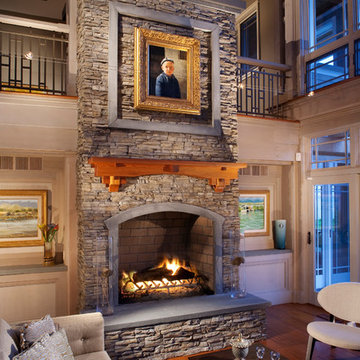
The Carr family reached out to Principal Architect Seth Ballard of Ballard + Mensua Architecture to bring their dream New England waterfront home to life. The details incorporated into this home truly captured the essence of New England by providing a sense of authenticity that is difficult to duplicate. Eldorado’s Nantucket Stacked Stone lends to the nautical feel of New England waterfront communities with its weathered yet elegant and simple appearance.
Eldorado Stone Featured: Nantucket Stacked Stone with a dry-stack technique
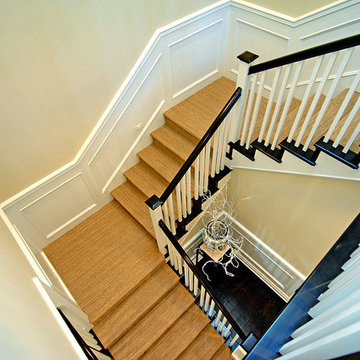
An Interior Photo of a Beautiful Custom Home in Los Angeles built by Structure Home. Photography by: Everett Fenton Gidley.
Idéer för en klassisk trappa
Idéer för en klassisk trappa
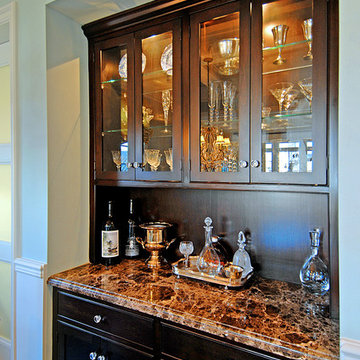
An Interior Photo of a Beautiful Custom Home in Los Angeles built by Structure Home. Photography by: Everett Fenton Gidley.
Inspiration för en vintage hall
Inspiration för en vintage hall
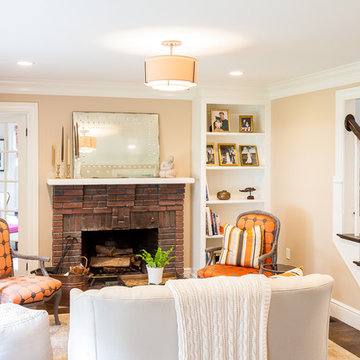
The clients desired to keep the original fireplace and the addition of custom built bookshelves and a new french door to the office provided the room with a fresh new look.
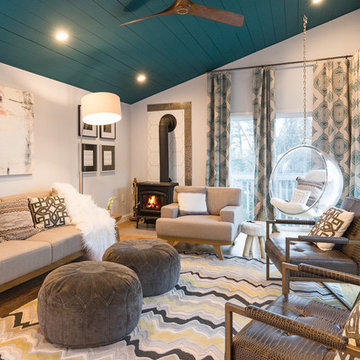
seacoast photography
Idéer för att renovera ett mellanstort minimalistiskt separat vardagsrum, med vita väggar, ljust trägolv och en öppen vedspis
Idéer för att renovera ett mellanstort minimalistiskt separat vardagsrum, med vita väggar, ljust trägolv och en öppen vedspis
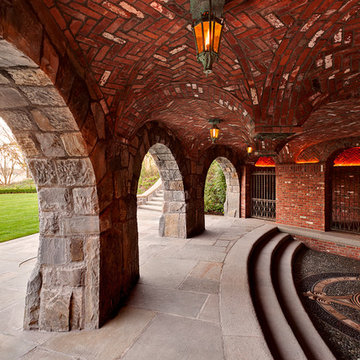
This home, set prominently on Lake Skaneateles in New York, reflects a period when stately mansions graced the waterfront. Few houses demonstrate the skill of modern-day craftsmen with such charm and grace. The investment of quality materials such as limestone, carved timbers, copper, and slate, combined with stone foundations and triple-pane windows, provide the new owners with worry-free maintenance and peace of mind for years to come. The property boasts formal English gardens complete with a rope swing, pergola, and gazebo as well as an underground tunnel with a wine grotto. Elegant terraces offer multiple views of the grounds.
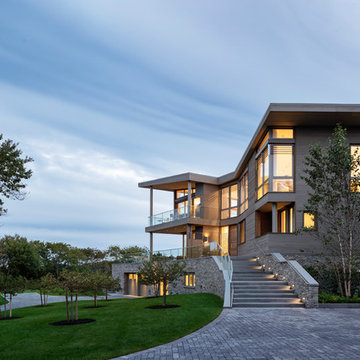
When a world class sailing champion approached us to design a Newport home for his family, with lodging for his sailing crew, we set out to create a clean, light-filled modern home that would integrate with the natural surroundings of the waterfront property, and respect the character of the historic district.
Our approach was to make the marine landscape an integral feature throughout the home. One hundred eighty degree views of the ocean from the top floors are the result of the pinwheel massing. The home is designed as an extension of the curvilinear approach to the property through the woods and reflects the gentle undulating waterline of the adjacent saltwater marsh. Floodplain regulations dictated that the primary occupied spaces be located significantly above grade; accordingly, we designed the first and second floors on a stone “plinth” above a walk-out basement with ample storage for sailing equipment. The curved stone base slopes to grade and houses the shallow entry stair, while the same stone clads the interior’s vertical core to the roof, along which the wood, glass and stainless steel stair ascends to the upper level.
One critical programmatic requirement was enough sleeping space for the sailing crew, and informal party spaces for the end of race-day gatherings. The private master suite is situated on one side of the public central volume, giving the homeowners views of approaching visitors. A “bedroom bar,” designed to accommodate a full house of guests, emerges from the other side of the central volume, and serves as a backdrop for the infinity pool and the cove beyond.
Also essential to the design process was ecological sensitivity and stewardship. The wetlands of the adjacent saltwater marsh were designed to be restored; an extensive geo-thermal heating and cooling system was implemented; low carbon footprint materials and permeable surfaces were used where possible. Native and non-invasive plant species were utilized in the landscape. The abundance of windows and glass railings maximize views of the landscape, and, in deference to the adjacent bird sanctuary, bird-friendly glazing was used throughout.
Photo: Michael Moran/OTTO Photography
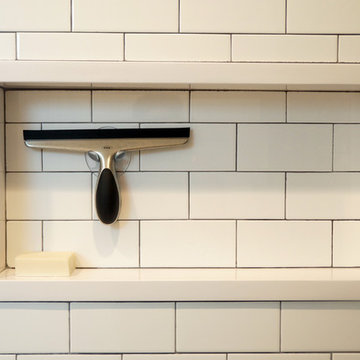
This Brookline remodel took a very compartmentalized floor plan with hallway, separate living room, dining room, kitchen, and 3-season porch, and transformed it into one open living space with cathedral ceilings and lots of light.
photos: Abby Woodman
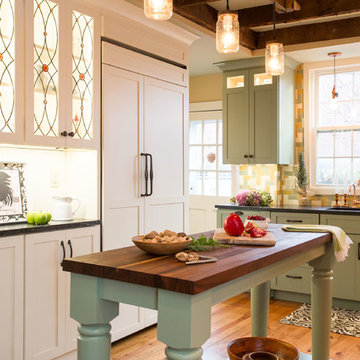
Klassisk inredning av ett stort kök, med en enkel diskho, skåp i shakerstil, gröna skåp, granitbänkskiva, flerfärgad stänkskydd, stänkskydd i glaskakel, integrerade vitvaror, mellanmörkt trägolv, flera köksöar och beiget golv
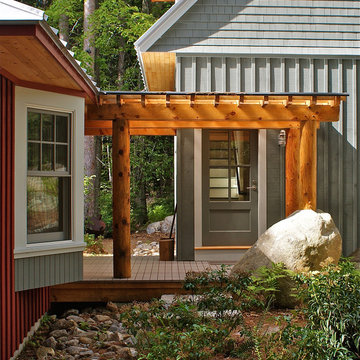
photography by Russ Tyson
Inredning av en klassisk ingång och ytterdörr, med en enkeldörr och glasdörr
Inredning av en klassisk ingång och ytterdörr, med en enkeldörr och glasdörr
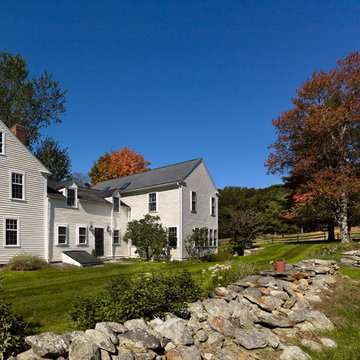
This two story addition and renovation to a colonial-era farmhouse addressed the owners request for a light-filled kitchen, family and dining great room with prime views across their 16 acre property. New and old are subtly blended throughout to a achieve unity and balance in which the new and old parts of the house are still clearly expressed. Photo: Barry Halkin
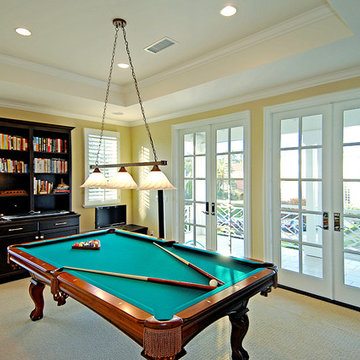
An Interior Photo of a Beautiful Custom Home in Los Angeles built by Structure Home. Photography by: Everett Fenton Gidley.
Bild på ett vintage hemmabio
Bild på ett vintage hemmabio
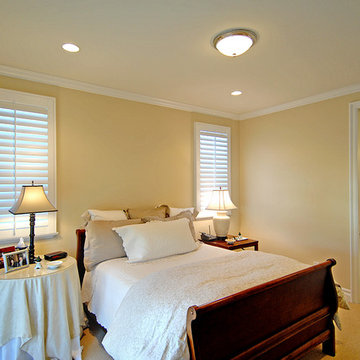
An Interior Photo of a Beautiful Custom Home in Los Angeles built by Structure Home. Photography by: Everett Fenton Gidley.
Inredning av ett klassiskt sovrum
Inredning av ett klassiskt sovrum
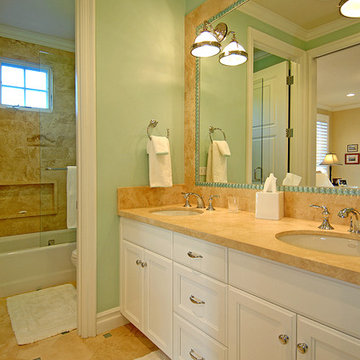
An Interior Photo of a Beautiful Custom Home in Los Angeles built by Structure Home. Photography by: Everett Fenton Gidley.
Foto på ett vintage badrum
Foto på ett vintage badrum
New england inredning: foton, design och inspiration
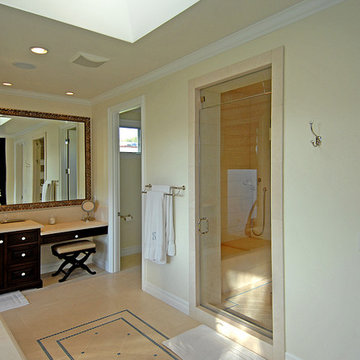
An Interior Photo of a Beautiful Custom Home in Los Angeles built by Structure Home. Photography by: Everett Fenton Gidley.
Inredning av ett klassiskt badrum
Inredning av ett klassiskt badrum
18
