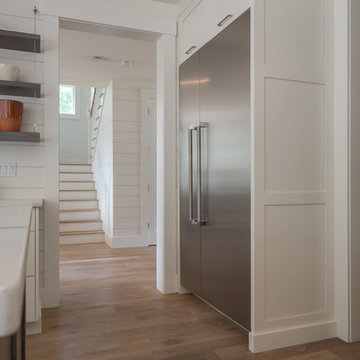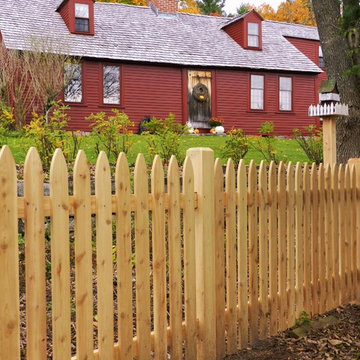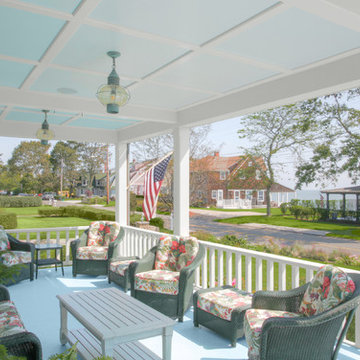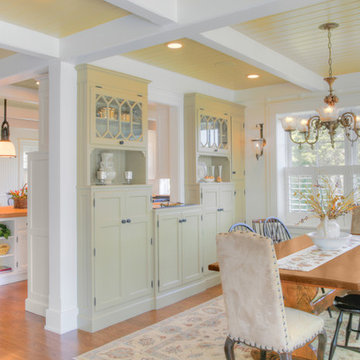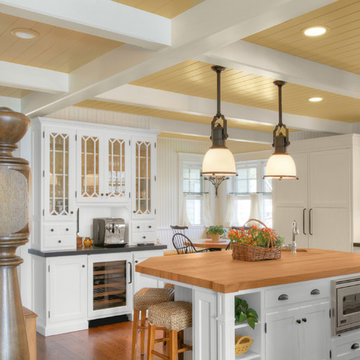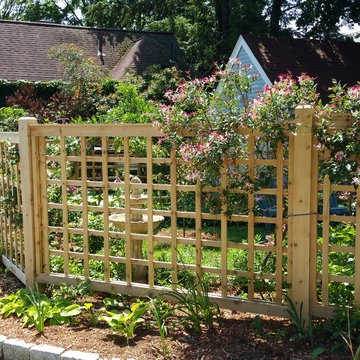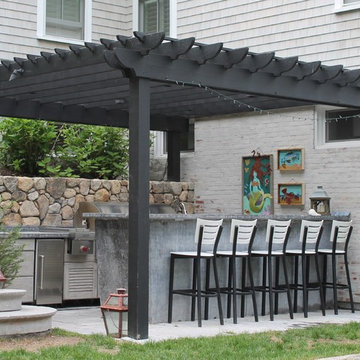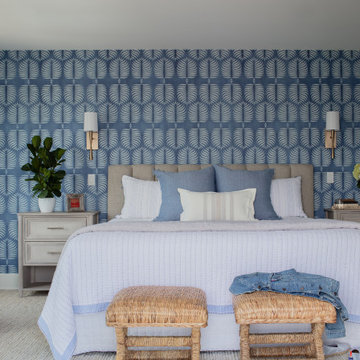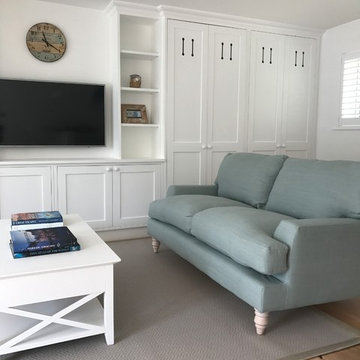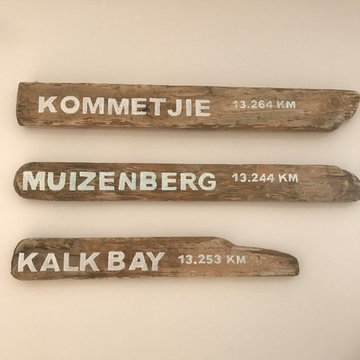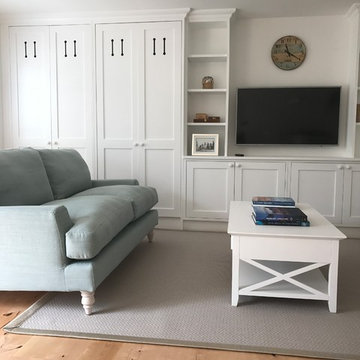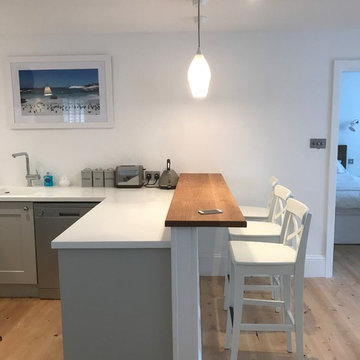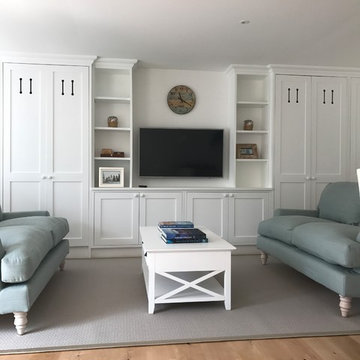New england inredning: foton, design och inspiration
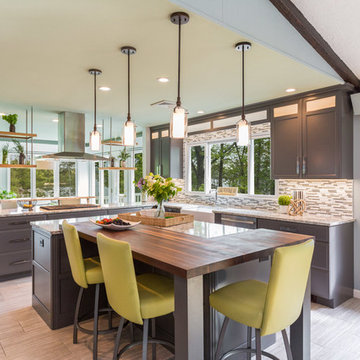
Inspiration för stora 60 tals kök, med en rustik diskho, luckor med infälld panel, grå skåp, bänkskiva i kvarts, vitt stänkskydd, stänkskydd i glaskakel, rostfria vitvaror, klinkergolv i porslin, en köksö och beiget golv
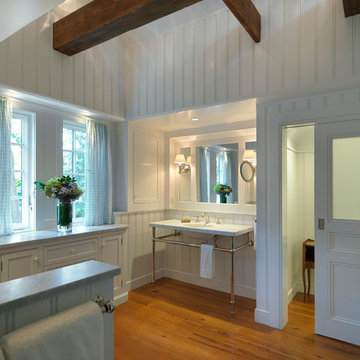
Richard Mandelkorn Photography
Idéer för vintage badrum, med ett konsol handfat, möbel-liknande, vita skåp och mellanmörkt trägolv
Idéer för vintage badrum, med ett konsol handfat, möbel-liknande, vita skåp och mellanmörkt trägolv
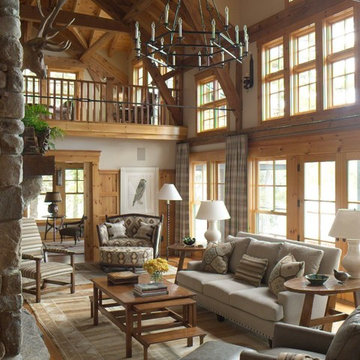
The Escape embraces one of the best aspects of life in New England – the amazing range of natural settings within a relatively short distance from home that allows us an entirely different living experience. Here we get to rejuvenate and recreate with friends and family at our home away from home. From the mountains and lakes of New Hampshire, to the Island of Nantucket and the coast of Maine, Carter & Company has had the great fortune to help design, build and decorate some amazing vacation homes. These are special places with unique points of view that creatively reflect the natural environment, all with an emphasis on ease, comfort and relaxation.
Hitta den rätta lokala yrkespersonen för ditt projekt
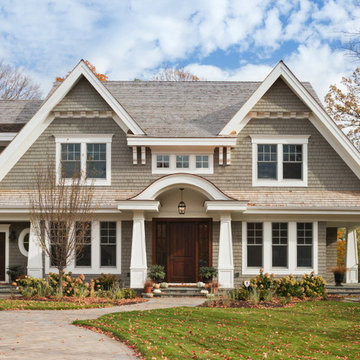
The client’s coastal New England roots inspired this Shingle style design for a lakefront lot. With a background in interior design, her ideas strongly influenced the process, presenting both challenge and reward in executing her exact vision. Vintage coastal style grounds a thoroughly modern open floor plan, designed to house a busy family with three active children. A primary focus was the kitchen, and more importantly, the butler’s pantry tucked behind it. Flowing logically from the garage entry and mudroom, and with two access points from the main kitchen, it fulfills the utilitarian functions of storage and prep, leaving the main kitchen free to shine as an integral part of the open living area.
An ARDA for Custom Home Design goes to
Royal Oaks Design
Designer: Kieran Liebl
From: Oakdale, Minnesota

Eclectic bathroom: we had to organise the content of this bathroom in a lovely Victorian property.
In accord with the client, we wanted to preserve the character of the building but not at the expense of creativity and a good dose of quirkiness.We there fore used a mix of pebble and wood flooring to create a lavish bath area - with a twist.
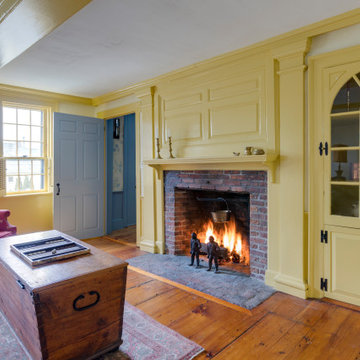
With stunning views of the Annisquam River, this beautiful first period home was constructed in 1690 for Nathanial Harraden, sailing master of the USS Constitution. It is believed to be the oldest remaining house in this neighborhood of Gloucester. Our extensive historic restoration preserved the integrity and historic details of the original structure, which had been altered significantly over time. Deteriorated structural elements were repaired or rebuilt, and historic elements including beams were revealed. A bright new kitchen and bathrooms provide a functional layout suited for modern living, and use authentic natural materials that will patina and weather in harmony with the rest of the home. The new island counter was hewn from a large decaying tree on the site, and hand-painted marble tiles adorn the backsplash. New cabinetry was hand-crafted using methods authentic to the time. We preserved the kitchen’s existing brick floor, which originally provided a durable surface for milking animals inside during cold winter months. Using authentic materials and craftsmanship of the era, this special house celebrates its historic character and embraces modern updates that will welcome home generations to come.
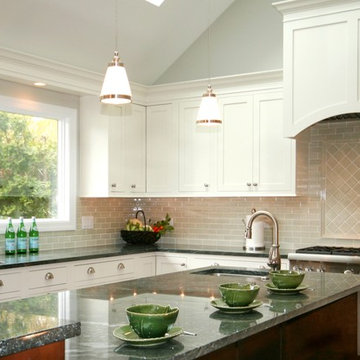
Free ebook, Creating the Ideal Kitchen. DOWNLOAD NOW
New England Flavor – This young family of five requested a New England feel for their kitchen remodel, fitting well with the home’s Colonial styling.
Vaulted Ceiling – Existing vaulted ceiling, skylights and a large picture window add an interesting contrast to the room’s traditional styling.
Lighting – Post mounted pendants artfully arranged between the skylights and under cabinet lighting supplement the room’s abundant daylight.
Bar Sink – A small bar sink near the range provides an area for kitchen helpers to work.
Seafoam Palette – Oceanstone granite and soft green subway tile provide a soft palette for the room and create a smooth transition through the large kitchen window to the wooded backyard.
Warm Wood Floor – A new oak floor warms up the large open space.
Cook’s Kitchen – Professional appliances and ample storage solutions met the clients’ need for a place for everything.
Desk – A small desk area is used by the clients’ three young sons for homework.
Room Divider – A counter height bookshelf at the end of the island provides a visual divide between the kitchen and the casual dining area, and a place for cookbooks and display.
Designed by: Susan Klimala, CKD, CBD
Photographed by Dawn Jackman
For more information on kitchen and bath design ideas go to: www.kitchenstudio-ge.com
New england inredning: foton, design och inspiration
72
