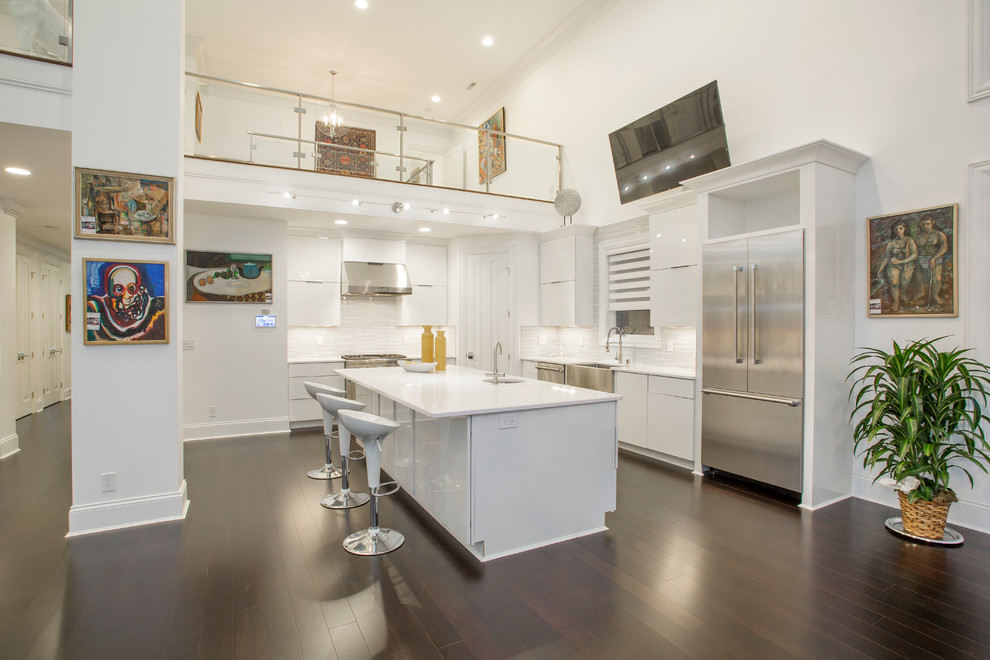
Open Floor Plan- Kitchen, Loft
This gorgeous Award-Winning custom built home was designed for its views of the Ohio River, but what makes it even more unique is the contemporary, white-out interior.
On entering the home, a 19' ceiling greets you and then opens up again as you travel down the entry hall into the large open living space. The back wall is largely made of windows on the house's curve, which follows the river's bend and leads to a wrap-around IPE-deck with glass railings.
The master suite offers a mounted fireplace on a glass ceramic wall, an accent wall of mirrors with contemporary sconces, and a wall of sliding glass doors that open up to the wrap around deck that overlooks the Ohio River.
The Master-bathroom includes an over-sized shower with offset heads, a dry sauna, and a two-sided mirror for double vanities.
On the second floor, you will find a large balcony with glass railings that overlooks the large open living space on the first floor. Two bedrooms are connected by a bathroom suite, are pierced by natural light from openings to the foyer.
This home also has a bourbon bar room, a finished bonus room over the garage, custom corbel overhangs and limestone accents on the exterior and many other modern finishes.
Photos by Grupenhof Photography

floor color