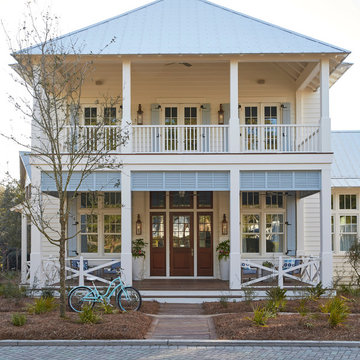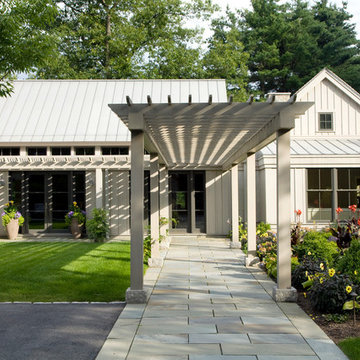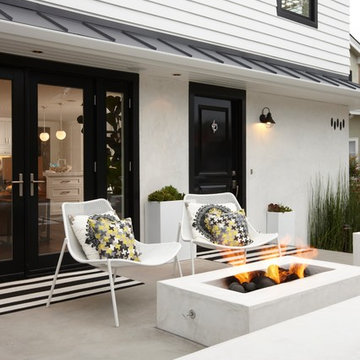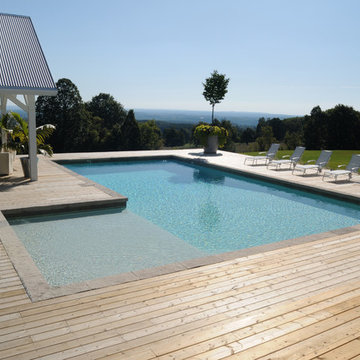Plåttak: foton, design och inspiration

General Fireplace dimensions: 17'-4"H x 10'-6"W x 4'D
Fireplace material: Tennessee Field Stone cut to an ashlar pattern with Granite Hearth and Mantel
Kitchen dimensions: 5'4" in-between the columns, then around 12.75' along the back
Structure paint color is Pittsburgh Paints Sun Proof Exterior "Monterrey Grey"
Roof material: Standing seam copper
Terrace material: Full color Pennsylvania Bluestone veneer on a concrete slab

Photography by Sean Gallagher
Bild på ett stort lantligt vitt trähus, med två våningar och sadeltak
Bild på ett stort lantligt vitt trähus, med två våningar och sadeltak
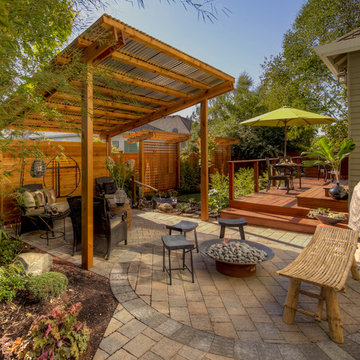
Bamboo water feature, brick patio, fire pit, Japanese garden, Japanese Tea Hut, Japanese water feature, lattice, metal roof, outdoor bench, outdoor dining, fire pit, tree grows up through deck, firepit stools, paver patio, privacy screens, trellis, hardscape patio, Tigerwood Deck, wood beam, wood deck, privacy screens, bubbler water feature, paver walkway
Hitta den rätta lokala yrkespersonen för ditt projekt

Won 2013 AIANC Design Award
Idéer för vintage bruna hus, med två våningar och tak i metall
Idéer för vintage bruna hus, med två våningar och tak i metall

Inspiration för en stor lantlig ingång och ytterdörr, med grå väggar, betonggolv, en enkeldörr, mörk trädörr och grått golv

Rear Exterior with View of Pool
[Photography by Dan Piassick]
Bild på ett mellanstort funkis grått hus, med två våningar, sadeltak och tak i metall
Bild på ett mellanstort funkis grått hus, med två våningar, sadeltak och tak i metall

Exterior farm house
Photography by Ryan Garvin
Exempel på ett stort maritimt vitt trähus, med två våningar och valmat tak
Exempel på ett stort maritimt vitt trähus, med två våningar och valmat tak

green design, hilltop, metal roof, mountains, old west, private, ranch, reclaimed wood trusses, timber frame
Idéer för ett mellanstort rustikt brunt trähus, med allt i ett plan
Idéer för ett mellanstort rustikt brunt trähus, med allt i ett plan
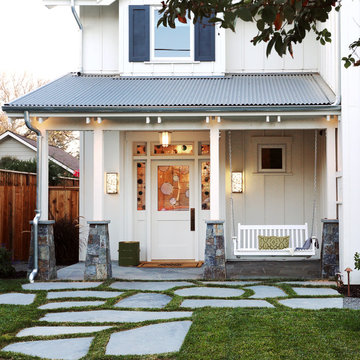
Entry
Idéer för att renovera en mellanstor lantlig veranda framför huset, med naturstensplattor och takförlängning
Idéer för att renovera en mellanstor lantlig veranda framför huset, med naturstensplattor och takförlängning

Ryann Ford
Bild på ett lantligt hus, med två våningar, blandad fasad och tak i metall
Bild på ett lantligt hus, med två våningar, blandad fasad och tak i metall
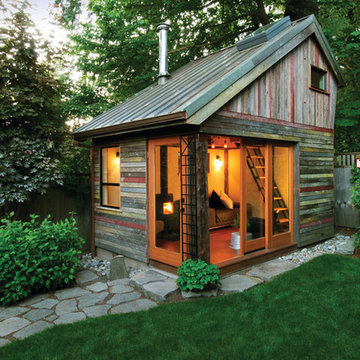
These homeowners added a great flexible space by adding this great little unit in the back yard. Is it a studio? An office? A guest room? All of these and more! The interior opens directly into the back yard and garden by using Krown Lab's ROB ROY sliding barn door hardware on a wall of moveable windows. By designing in this flexibility they really blend the line between living spaces and bring the outdoors in.
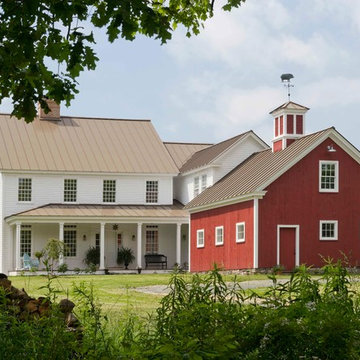
White Farmhouse with Red Attached Barn. Traditional 12 over 12 windows on the house and 6 over 6 on the barn.
Lantlig inredning av ett rött hus, med två våningar och sadeltak
Lantlig inredning av ett rött hus, med två våningar och sadeltak
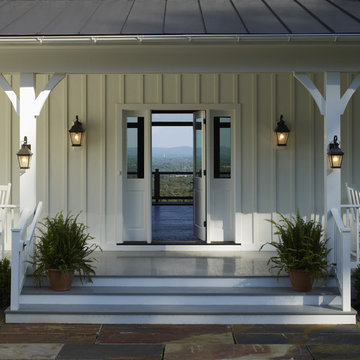
Photographer: Allen Russ from Hoachlander Davis Photography, LLC
Principal Architect: Steve Vanze, FAIA, LEED AP
Project Architect: Ellen Hatton, AIA
--
2008
Plåttak: foton, design och inspiration
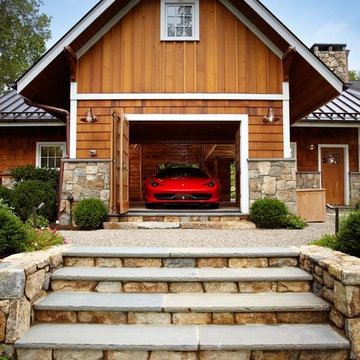
Ultimate man cave and sports car showcase. Photos by Paul Johnson
Idéer för att renovera en vintage tillbyggd enbils garage och förråd
Idéer för att renovera en vintage tillbyggd enbils garage och förråd
1



















