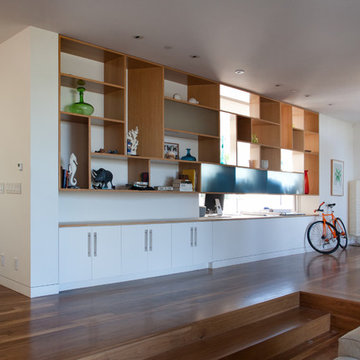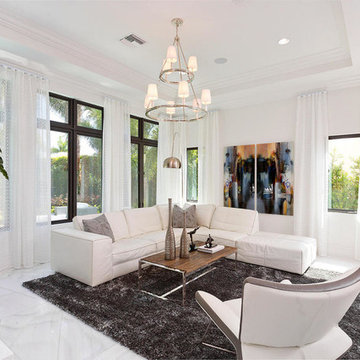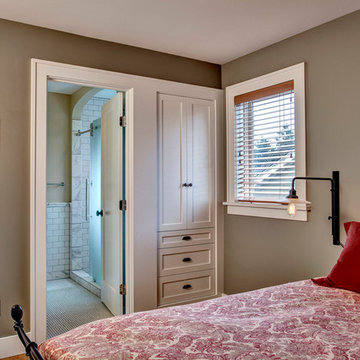Platsbyggda skåp: foton, design och inspiration
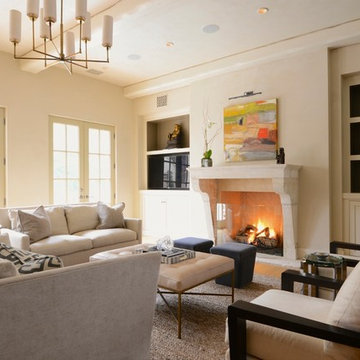
Medelhavsstil inredning av ett allrum, med beige väggar, en standard öppen spis och en inbyggd mediavägg
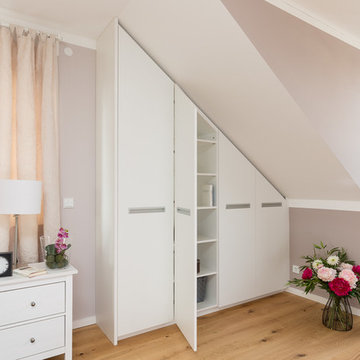
X21de - Reiner Freese
Klassisk inredning av ett mellanstort sovrum, med lila väggar och mellanmörkt trägolv
Klassisk inredning av ett mellanstort sovrum, med lila väggar och mellanmörkt trägolv
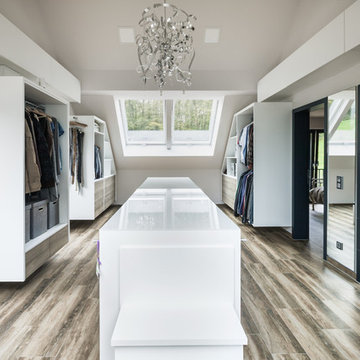
Ankleideraum ©Jannis Wiebusch
Inredning av ett modernt mycket stort omklädningsrum för män, med öppna hyllor, vita skåp och mellanmörkt trägolv
Inredning av ett modernt mycket stort omklädningsrum för män, med öppna hyllor, vita skåp och mellanmörkt trägolv
Hitta den rätta lokala yrkespersonen för ditt projekt
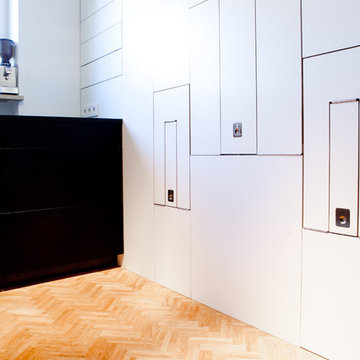
Inspiration för ett stort funkis kök, med släta luckor, vita skåp, mellanmörkt trägolv, en integrerad diskho, bänkskiva i koppar, vitt stänkskydd, stänkskydd i keramik, rostfria vitvaror och brunt golv
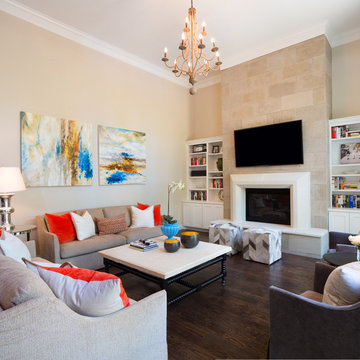
jenifer mcneil baker
Inspiration för klassiska vardagsrum, med ett finrum, beige väggar, mörkt trägolv, en standard öppen spis och en väggmonterad TV
Inspiration för klassiska vardagsrum, med ett finrum, beige väggar, mörkt trägolv, en standard öppen spis och en väggmonterad TV
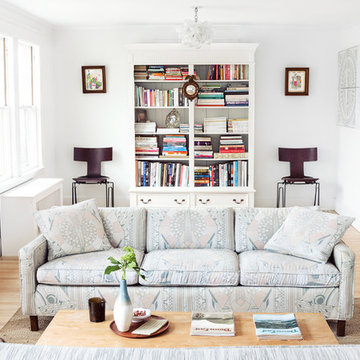
Beach cottage charm in South Portland, Maine.
Photos by Justin Levesque
Idéer för mellanstora maritima vardagsrum, med vita väggar och ljust trägolv
Idéer för mellanstora maritima vardagsrum, med vita väggar och ljust trägolv
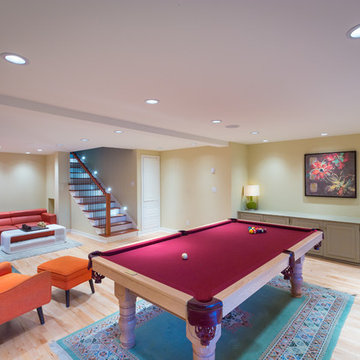
This was a 1950's lake cabin that we transformed into a permanent residence. As a cabin, the original builder hadn't taken advantage of the beautiful lake view. This became the main focus of the design, along with the homeowners request to make it bright and airy. We created the vaulted ceiling and added many large windows and skylights.
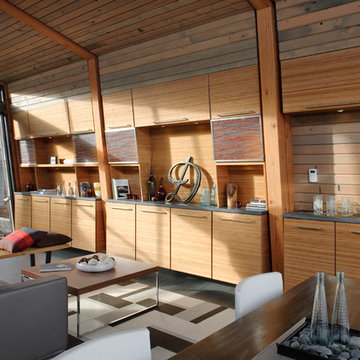
Clean and simple define this 1200 square foot Portage Bay floating home. After living on the water for 10 years, the owner was familiar with the area’s history and concerned with environmental issues. With that in mind, she worked with Architect Ryan Mankoski of Ninebark Studios and Dyna to create a functional dwelling that honored its surroundings. The original 19th century log float was maintained as the foundation for the new home and some of the historic logs were salvaged and custom milled to create the distinctive interior wood paneling. The atrium space celebrates light and water with open and connected kitchen, living and dining areas. The bedroom, office and bathroom have a more intimate feel, like a waterside retreat. The rooftop and water-level decks extend and maximize the main living space. The materials for the home’s exterior include a mixture of structural steel and glass, and salvaged cedar blended with Cor ten steel panels. Locally milled reclaimed untreated cedar creates an environmentally sound rain and privacy screen.
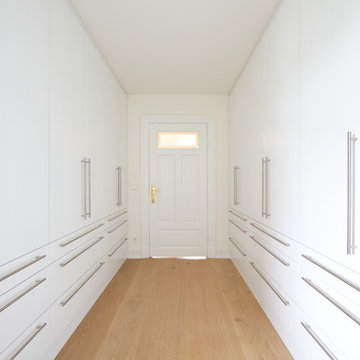
Fotografie:
Daniel Sumesgutner
Exempel på ett stort klassiskt omklädningsrum för könsneutrala, med släta luckor, vita skåp och ljust trägolv
Exempel på ett stort klassiskt omklädningsrum för könsneutrala, med släta luckor, vita skåp och ljust trägolv
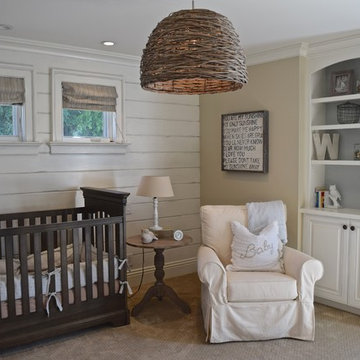
Bild på ett maritimt könsneutralt babyrum, med beige väggar, heltäckningsmatta och beiget golv
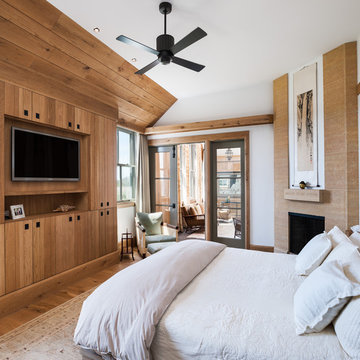
Foto på ett maritimt sovrum, med vita väggar och mellanmörkt trägolv
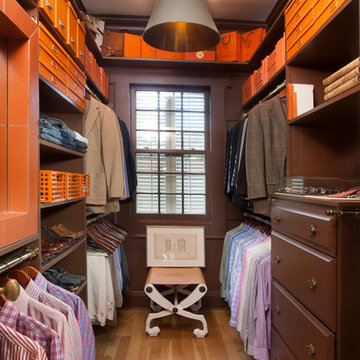
CHAD CHENIER PHOTOGRAPHY
Foto på ett vintage walk-in-closet för män, med öppna hyllor, skåp i mörkt trä och mellanmörkt trägolv
Foto på ett vintage walk-in-closet för män, med öppna hyllor, skåp i mörkt trä och mellanmörkt trägolv
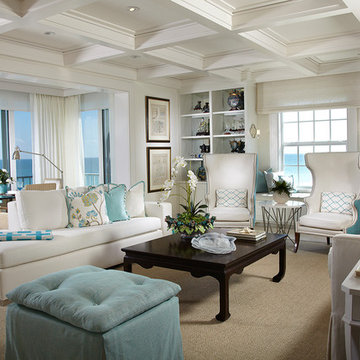
Daniel Newcomb Photography
Inredning av ett maritimt stort allrum med öppen planlösning, med vita väggar och ljust trägolv
Inredning av ett maritimt stort allrum med öppen planlösning, med vita väggar och ljust trägolv

Azalea is The 2012 New American Home as commissioned by the National Association of Home Builders and was featured and shown at the International Builders Show and in Florida Design Magazine, Volume 22; No. 4; Issue 24-12. With 4,335 square foot of air conditioned space and a total under roof square footage of 5,643 this home has four bedrooms, four full bathrooms, and two half bathrooms. It was designed and constructed to achieve the highest level of “green” certification while still including sophisticated technology such as retractable window shades, motorized glass doors and a high-tech surveillance system operable just by the touch of an iPad or iPhone. This showcase residence has been deemed an “urban-suburban” home and happily dwells among single family homes and condominiums. The two story home brings together the indoors and outdoors in a seamless blend with motorized doors opening from interior space to the outdoor space. Two separate second floor lounge terraces also flow seamlessly from the inside. The front door opens to an interior lanai, pool, and deck while floor-to-ceiling glass walls reveal the indoor living space. An interior art gallery wall is an entertaining masterpiece and is completed by a wet bar at one end with a separate powder room. The open kitchen welcomes guests to gather and when the floor to ceiling retractable glass doors are open the great room and lanai flow together as one cohesive space. A summer kitchen takes the hospitality poolside.
Awards:
2012 Golden Aurora Award – “Best of Show”, Southeast Building Conference
– Grand Aurora Award – “Best of State” – Florida
– Grand Aurora Award – Custom Home, One-of-a-Kind $2,000,001 – $3,000,000
– Grand Aurora Award – Green Construction Demonstration Model
– Grand Aurora Award – Best Energy Efficient Home
– Grand Aurora Award – Best Solar Energy Efficient House
– Grand Aurora Award – Best Natural Gas Single Family Home
– Aurora Award, Green Construction – New Construction over $2,000,001
– Aurora Award – Best Water-Wise Home
– Aurora Award – Interior Detailing over $2,000,001
2012 Parade of Homes – “Grand Award Winner”, HBA of Metro Orlando
– First Place – Custom Home
2012 Major Achievement Award, HBA of Metro Orlando
– Best Interior Design
2012 Orlando Home & Leisure’s:
– Outdoor Living Space of the Year
– Specialty Room of the Year
2012 Gold Nugget Awards, Pacific Coast Builders Conference
– Grand Award, Indoor/Outdoor Space
– Merit Award, Best Custom Home 3,000 – 5,000 sq. ft.
2012 Design Excellence Awards, Residential Design & Build magazine
– Best Custom Home 4,000 – 4,999 sq ft
– Best Green Home
– Best Outdoor Living
– Best Specialty Room
– Best Use of Technology
2012 Residential Coverings Award, Coverings Show
2012 AIA Orlando Design Awards
– Residential Design, Award of Merit
– Sustainable Design, Award of Merit
2012 American Residential Design Awards, AIBD
– First Place – Custom Luxury Homes, 4,001 – 5,000 sq ft
– Second Place – Green Design
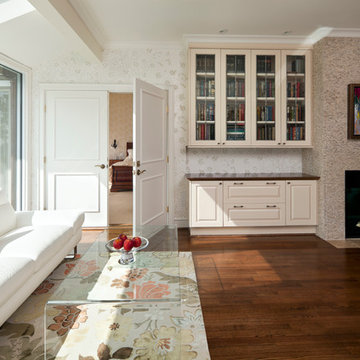
TQ Construction
Photo Credit: Raef Grohne Architectural
Idéer för ett stort modernt arbetsrum, med mörkt trägolv
Idéer för ett stort modernt arbetsrum, med mörkt trägolv
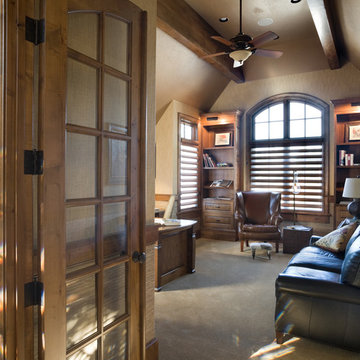
Bild på ett vintage arbetsrum, med heltäckningsmatta och ett fristående skrivbord
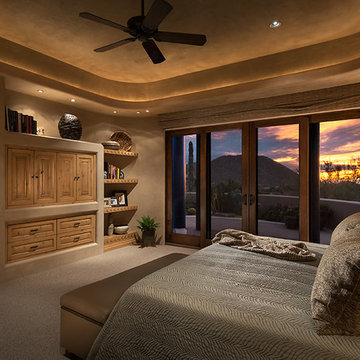
Softly elegant bedroom with Marc Boisclair built in cabinets by Wood Expressions and other natural elements such as stone, and wool. Glamorous lighting and rich neutral color palette create an inviting retreat.
Project designed by Susie Hersker’s Scottsdale interior design firm Design Directives. Design Directives is active in Phoenix, Paradise Valley, Cave Creek, Carefree, Sedona, and beyond.
For more about Design Directives, click here: https://susanherskerasid.com/
Platsbyggda skåp: foton, design och inspiration
144



















