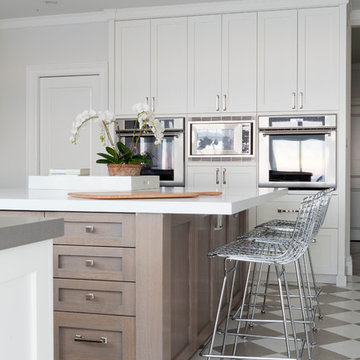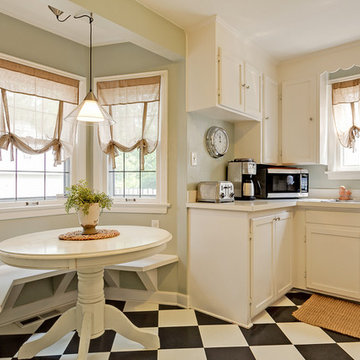Rutiga köksgolv: foton, design och inspiration

Foto på ett avskilt funkis u-kök, med luckor med glaspanel, gröna skåp, vitt stänkskydd, flerfärgat golv och stänkskydd i marmor
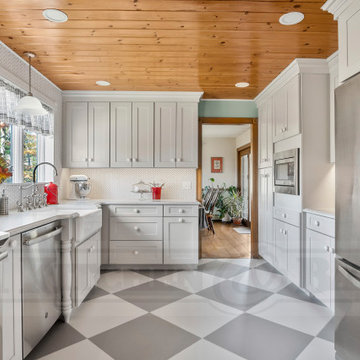
Bild på ett stort vintage vit vitt kök, med en rustik diskho, skåp i shakerstil, grå skåp, bänkskiva i kvarts, vitt stänkskydd, stänkskydd i keramik, rostfria vitvaror, en köksö och flerfärgat golv
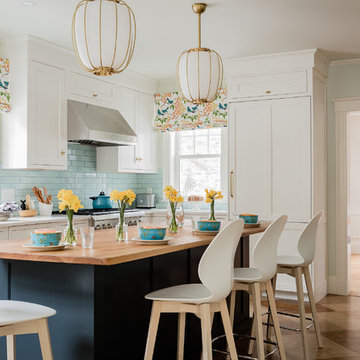
Idéer för ett klassiskt vit l-kök, med en undermonterad diskho, skåp i shakerstil, vita skåp, blått stänkskydd, stänkskydd i tunnelbanekakel, rostfria vitvaror, en köksö och flerfärgat golv
Hitta den rätta lokala yrkespersonen för ditt projekt

Francine Fleischer Photography
Idéer för att renovera ett avskilt, litet vintage parallellkök, med vita skåp, bänkskiva i täljsten, vitt stänkskydd, stänkskydd i porslinskakel, rostfria vitvaror, klinkergolv i porslin, blått golv, en integrerad diskho och släta luckor
Idéer för att renovera ett avskilt, litet vintage parallellkök, med vita skåp, bänkskiva i täljsten, vitt stänkskydd, stänkskydd i porslinskakel, rostfria vitvaror, klinkergolv i porslin, blått golv, en integrerad diskho och släta luckor

Julia Staples Photography
Inspiration för ett mellanstort lantligt u-kök, med en rustik diskho, skåp i shakerstil, vita skåp, bänkskiva i kvarts, grönt stänkskydd, stänkskydd i tunnelbanekakel, svarta vitvaror, klinkergolv i keramik, en halv köksö och flerfärgat golv
Inspiration för ett mellanstort lantligt u-kök, med en rustik diskho, skåp i shakerstil, vita skåp, bänkskiva i kvarts, grönt stänkskydd, stänkskydd i tunnelbanekakel, svarta vitvaror, klinkergolv i keramik, en halv köksö och flerfärgat golv
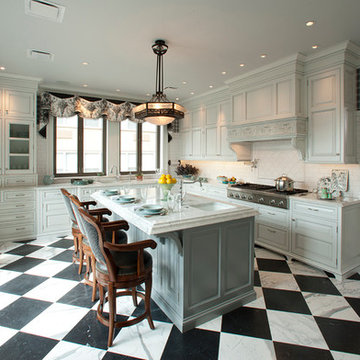
Kitchen and Pantry for an empty-nesting couple located in a large apartment on Rittenhouse Square in Center City Philadelphia. Custom Millwork in glazed white and gray color palette set on a bold black and white marble floor provide soothing for cooking as a couple or for large scale entertaining. Photo: www.DavidSacks.com

Martha O'Hara Interiors, Interior Design | Kyle Hunt & Partners, Builder | Mike Sharratt, Architect | Troy Thies, Photography | Shannon Gale, Photo Styling
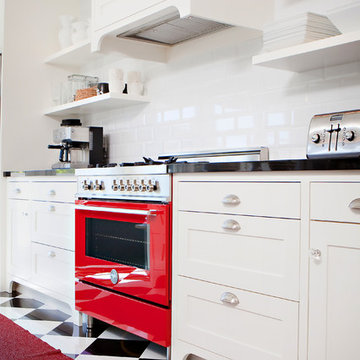
Photo by Kathleen Harrison
Inspiration för ett vintage kök, med färgglada vitvaror och flerfärgat golv
Inspiration för ett vintage kök, med färgglada vitvaror och flerfärgat golv

Photographer: Anice Hoachlander from Hoachlander Davis Photography, LLC Project Architect: Melanie Basini-Giordano, AIA
-----
Life in this lakeside retreat revolves around the kitchen, a light and airy room open to the interior and outdoor living spaces and to views of the lake. It is a comfortable room for family meals, a functional space for avid cooks, and a gracious room for casual entertaining.
A wall of windows frames the views of the lake and creates a cozy corner for the breakfast table. The working area on the opposite end contains a large sink, generous countertop surface, a dual fuel range and an induction cook top. The paneled refrigerator and walk-in pantry are located in the hallway leading to the mudroom and the garage. Refrigerator drawers in the island provide additional food storage within easy reach. A second sink near the breakfast area serves as a prep sink and wet bar. The low walls behind both sinks allow a visual connection to the stair hall and living room. The island provides a generous serving area and a splash of color in the center of the room.
The detailing, inspired by farmhouse kitchens, creates a warm and welcoming room. The careful attention paid to the selection of the finishes, cabinets and light fixtures complements the character of the house.
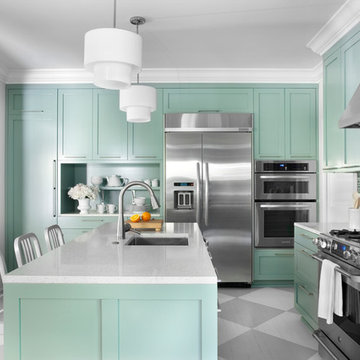
Sarah Dorio
Bild på ett funkis kök, med rostfria vitvaror, blå skåp och flerfärgat golv
Bild på ett funkis kök, med rostfria vitvaror, blå skåp och flerfärgat golv

Inredning av ett medelhavsstil stort svart svart kök, med en rustik diskho, luckor med infälld panel, vita skåp, rostfria vitvaror, klinkergolv i porslin, en köksö och flerfärgat golv

A custom hutch with glass doors and shaker style mullions to the far end of the kitchen creates additional storage for cook books, tea pots and small appliances. One of the drawers is fitted with an electrical outlet and serves as charging station for I-Pads and cell phones.

After! This beautifully updated kitchen features painted cabinetry, a new custom island, new appliances, new open access to the adjacent family room, a white subway tile backsplash in a herringbone pattern, a marble quartz countertop, black and white porcelain tile and a soft gray paint. The modern traditional pendant lights add a touch of whimsy.
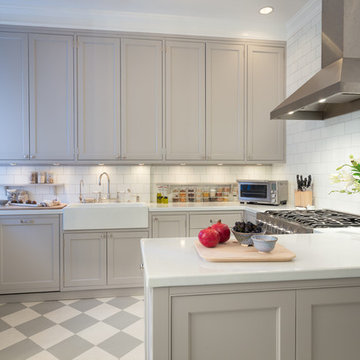
Location photography Copyright © 2014 Brett Beyer Photography
Klassisk inredning av ett u-kök, med en rustik diskho, skåp i shakerstil, grå skåp, vitt stänkskydd, stänkskydd i tunnelbanekakel och en halv köksö
Klassisk inredning av ett u-kök, med en rustik diskho, skåp i shakerstil, grå skåp, vitt stänkskydd, stänkskydd i tunnelbanekakel och en halv köksö

Idéer för att renovera ett eklektiskt kök med öppen planlösning, med skåp i shakerstil, blå skåp, träbänkskiva, en köksö, en dubbel diskho, vitt stänkskydd, stänkskydd i tunnelbanekakel och flerfärgat golv
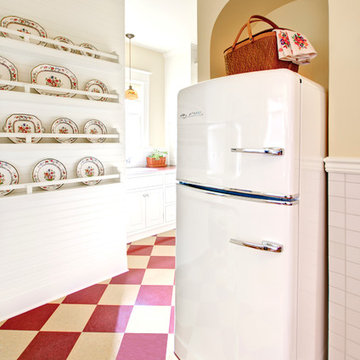
Like the walls surrounding it, the new archway behind the retro refrigerator is made of traditional, silky plaster. - Mitchell Snyder Photography
Idéer för avskilda vintage kök, med luckor med upphöjd panel, vita skåp, vitt stänkskydd, vita vitvaror och flerfärgat golv
Idéer för avskilda vintage kök, med luckor med upphöjd panel, vita skåp, vitt stänkskydd, vita vitvaror och flerfärgat golv
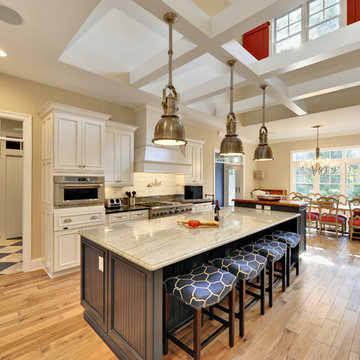
Henlopen Acres (Rehoboth Beach, DE).
Exempel på ett maritimt kök, med rostfria vitvaror
Exempel på ett maritimt kök, med rostfria vitvaror
Rutiga köksgolv: foton, design och inspiration
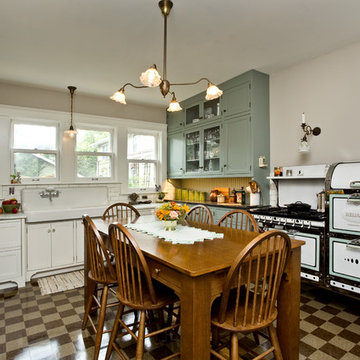
APEX received the Gold 2017 Minnesota Contractor of the Year (CotY) Award for Additions up to $250,000 for this St. Paul, MN project. The new kitchen in the 1912 home features restored vintage appliances and fixtures, custom cabinetry and table, and custom-cut commercial tile floor. Modern conveniences cleverly hidden. Small bump-out squared the space, enhanced the south-facing view of the charming yard and made room for a new portico, mudroom and and main-level bath.
Photographed by: Patrick O'Loughlin
1
