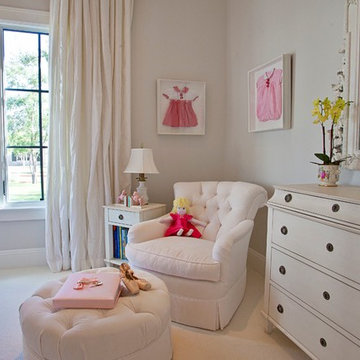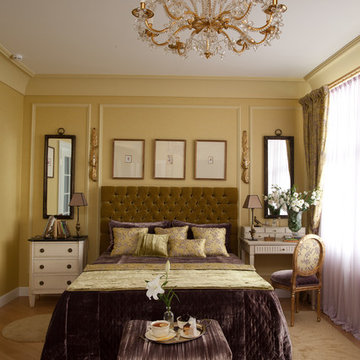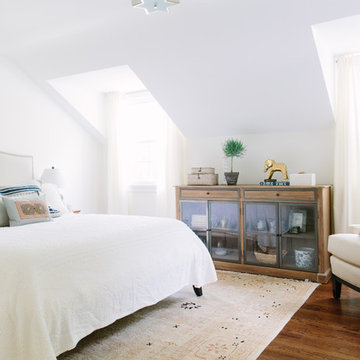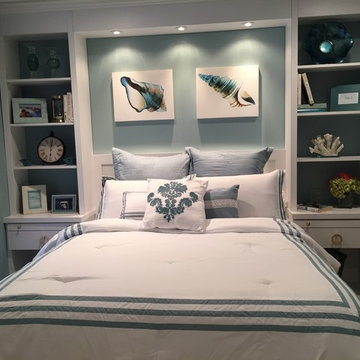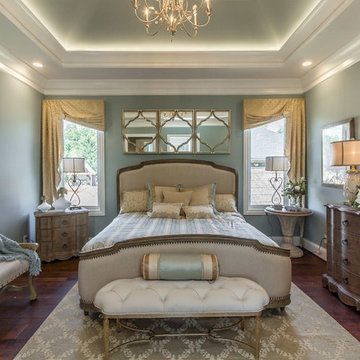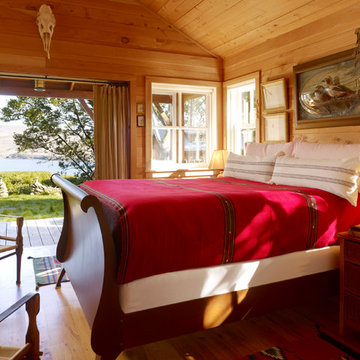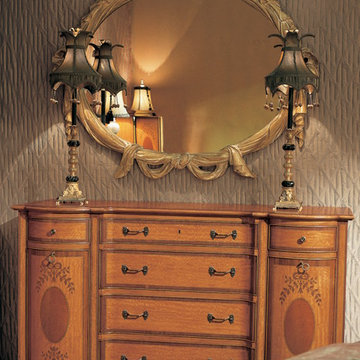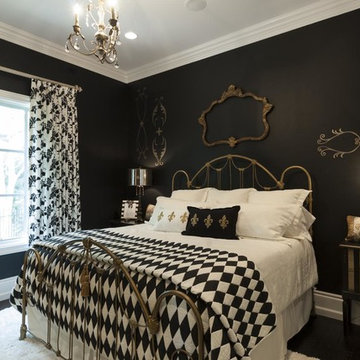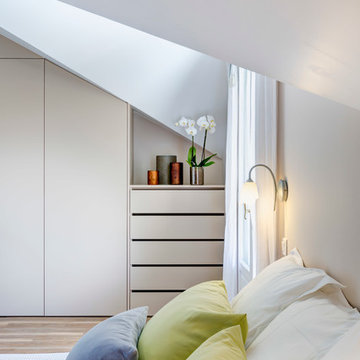Skåp i sovrum: foton, design och inspiration
Sortera efter:
Budget
Sortera efter:Populärt i dag
1981 - 2000 av 184 058 foton
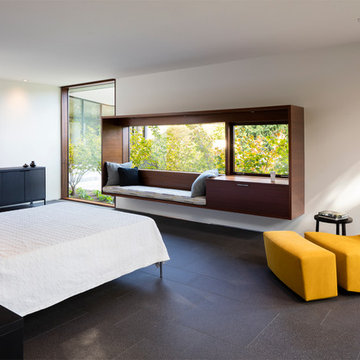
Master Bedroom - Photo: Paul Warchol
Bild på ett funkis huvudsovrum, med vita väggar och klinkergolv i porslin
Bild på ett funkis huvudsovrum, med vita väggar och klinkergolv i porslin
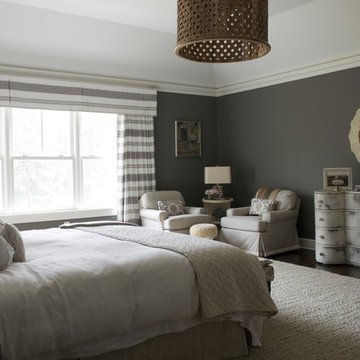
Inredning av ett klassiskt mellanstort huvudsovrum, med grå väggar och mörkt trägolv
Hitta den rätta lokala yrkespersonen för ditt projekt
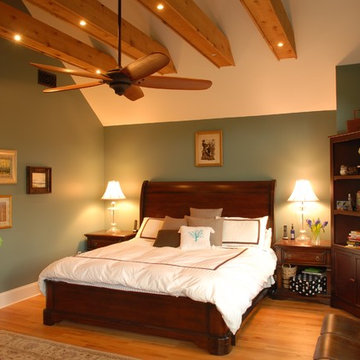
Eric DeRosa Photography, Liza Brienza
Idéer för att renovera ett mellanstort vintage huvudsovrum, med gröna väggar och ljust trägolv
Idéer för att renovera ett mellanstort vintage huvudsovrum, med gröna väggar och ljust trägolv
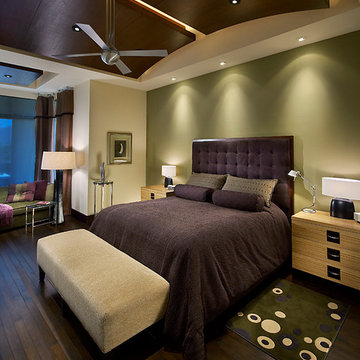
Idéer för ett stort modernt huvudsovrum, med gröna väggar och mörkt trägolv
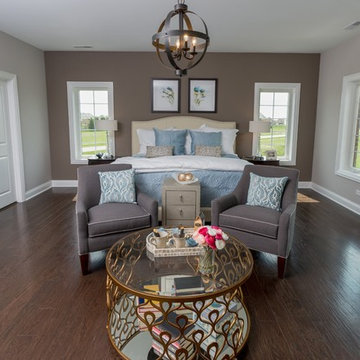
Master bedroom - sleeping area focus. wall art, great lighting, hardwood flooring, neutral paint
Grant Weiss
Exempel på ett stort klassiskt huvudsovrum, med grå väggar, mörkt trägolv och brunt golv
Exempel på ett stort klassiskt huvudsovrum, med grå väggar, mörkt trägolv och brunt golv
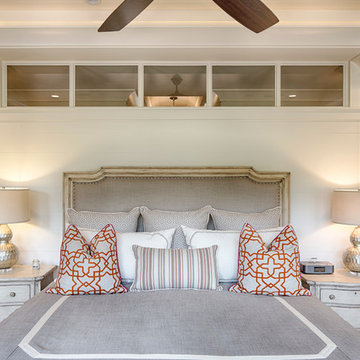
The best of past and present architectural styles combine in this welcoming, farmhouse-inspired design. Clad in low-maintenance siding, the distinctive exterior has plenty of street appeal, with its columned porch, multiple gables, shutters and interesting roof lines. Other exterior highlights included trusses over the garage doors, horizontal lap siding and brick and stone accents. The interior is equally impressive, with an open floor plan that accommodates today’s family and modern lifestyles. An eight-foot covered porch leads into a large foyer and a powder room. Beyond, the spacious first floor includes more than 2,000 square feet, with one side dominated by public spaces that include a large open living room, centrally located kitchen with a large island that seats six and a u-shaped counter plan, formal dining area that seats eight for holidays and special occasions and a convenient laundry and mud room. The left side of the floor plan contains the serene master suite, with an oversized master bath, large walk-in closet and 16 by 18-foot master bedroom that includes a large picture window that lets in maximum light and is perfect for capturing nearby views. Relax with a cup of morning coffee or an evening cocktail on the nearby covered patio, which can be accessed from both the living room and the master bedroom. Upstairs, an additional 900 square feet includes two 11 by 14-foot upper bedrooms with bath and closet and a an approximately 700 square foot guest suite over the garage that includes a relaxing sitting area, galley kitchen and bath, perfect for guests or in-laws.
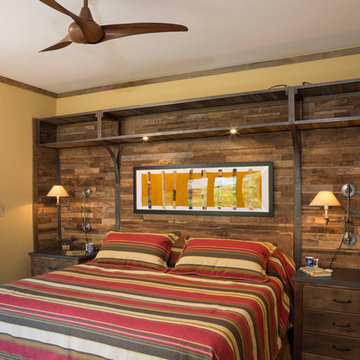
Embracing the notion of commissioning artists and hiring a General Contractor in a single stroke, the new owners of this Grove Park condo hired WSM Craft to create a space to showcase their collection of contemporary folk art. The entire home is trimmed in repurposed wood from the WNC Livestock Market, which continues to become headboards, custom cabinetry, mosaic wall installations, and the mantle for the massive stone fireplace. The sliding barn door is outfitted with hand forged ironwork, and faux finish painting adorns walls, doors, and cabinetry and furnishings, creating a seamless unity between the built space and the décor.
Michael Oppenheim Photography
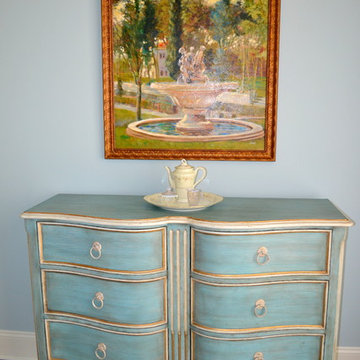
Blue French chest
Klassisk inredning av ett mellanstort huvudsovrum, med blå väggar, ljust trägolv och brunt golv
Klassisk inredning av ett mellanstort huvudsovrum, med blå väggar, ljust trägolv och brunt golv
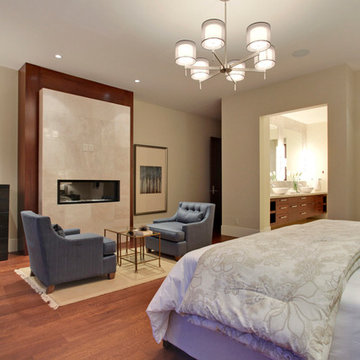
Built by Wolf Custom Homes
Idéer för att renovera ett stort funkis huvudsovrum, med beige väggar, mellanmörkt trägolv, en bred öppen spis och en spiselkrans i trä
Idéer för att renovera ett stort funkis huvudsovrum, med beige väggar, mellanmörkt trägolv, en bred öppen spis och en spiselkrans i trä
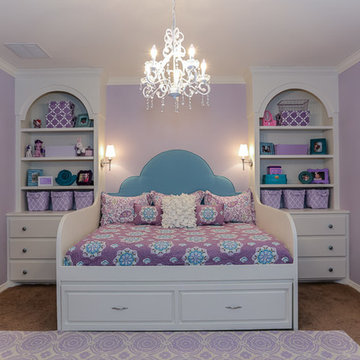
Photo credits: www.home-pix.com
Inspiration för ett mellanstort vintage gästrum, med lila väggar och heltäckningsmatta
Inspiration för ett mellanstort vintage gästrum, med lila väggar och heltäckningsmatta
Skåp i sovrum: foton, design och inspiration
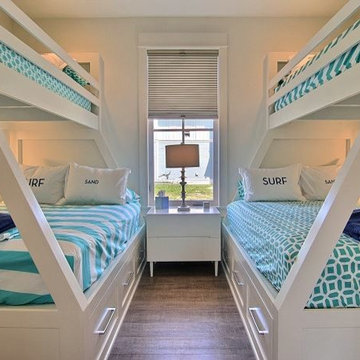
Inredning av ett maritimt litet gästrum, med vita väggar, mellanmörkt trägolv och brunt golv
100
