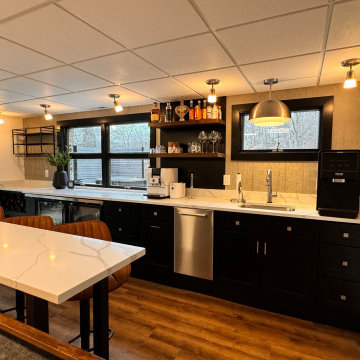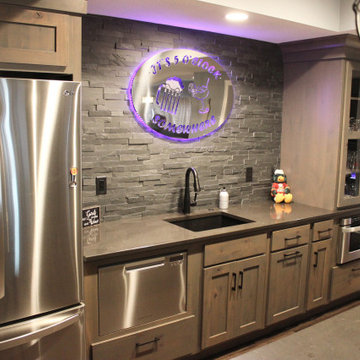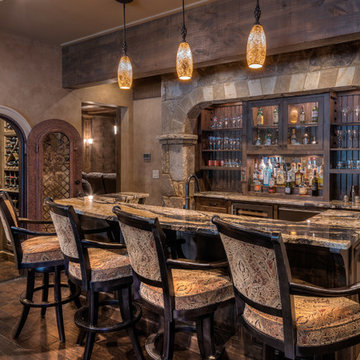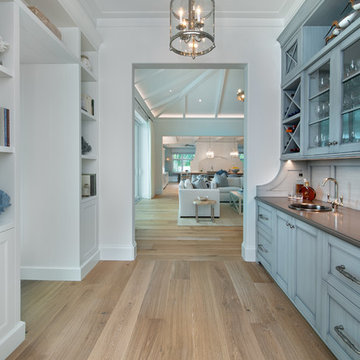Stor brun hemmabar
Sortera efter:
Budget
Sortera efter:Populärt i dag
1 - 20 av 3 145 foton
Artikel 1 av 3

When my client had to move from her company office to work at home, she set up in the dining room. Despite her best efforts, this was not the long-term solution she was looking for. My client realized she needed a dedicated space not on the main floor of the home. On one hand, having your office space right next to the kitchen is handy. On the other hand, it made separating work and home life was not that easy.
The house was a ranch. In essence, the basement would run entire length of the home. As we came down the steps, we entered a time capsule. The house was built in the 1950’s. The walls were covered with original knotty pine paneling. There was a wood burning fireplace and considering this was a basement, high ceilings. In addition, there was everything her family could not store at their own homes. As we wound though the space, I though “wow this has potential”, Eventually, after walking through the laundry room we came to a small nicely lit room. This would be the office.
My client looked at me and asked what I thought. Undoubtedly, I said, this can be a great workspace, but do you really want to walk through this basement and laundry to get here? Without reservation, my client said where do we start?
Once the design was in place, we started the renovation. The knotty pine paneling had to go. Specifically, to add some insulation and control the dampness and humidity. The laundry room wall was relocated to create a hallway to the office.
At the far end of the room, we designated a workout zone. Weights, mats, exercise bike and television are at the ready for morning or afternoon workouts. The space can be concealed by a folding screen for party time. Doors to an old closet under the stairs were relocated to the workout area for hidden storage. Now we had nice wall for a beautiful console and mirror for storage and serving during parties.
In order to add architectural details, we covered the old ugly support columns with simple recessed millwork panels. This detail created a visual division between the bar area and the seating area in front of the fireplace. The old red brick on the fireplace surround was replaced with stack stone. A mantle was made from reclaimed wood. Additional reclaimed wood floating shelves left and right of the fireplace provides decorative display while maintaining a rustic element balancing the copper end table and leather swivel rocker.
We found an amazing rug which tied all of the colors together further defining the gathering space. Russet and burnt orange became the accent color unifying each space. With a bit of whimsy, a rather unusual light fixture which looks like roots from a tree growing through the ceiling is a conversation piece.
The office space is quite and removed from the main part of the basement. There is a desk large enough for multiple screens, a small bookcase holding office supplies and a comfortable chair for conference calls. Because working from home requires many online meetings, we added a shiplap wall painted in Hale Navy to contrast with the orange fabric on the chair. We finished the décor with a painting from my client’s father. This is the background online visitors will see.
The last and best part of the renovation is the beautiful bar. My client is an avid collector of wine. She already had the EuroCave refrigerator, so I incorporated it into the design. The cabinets are painted Temptation Grey from Benjamin Moore. The counter tops are my favorite hard working quartzite Brown Fantasy. The backsplash is a combination of rustic wood and old tin ceiling like porcelain tiles. Together with the textures of the reclaimed wood and hide poofs balanced against the smooth finish of the cabinets, we created a comfortable luxury for relaxing.
There is ample storage for bottles, cans, glasses, and anything else you can think of for a great party. In addition to the wine storage, we incorporated a beverage refrigerator, an ice maker, and a sink. Floating shelves with integrated lighting illuminate the back bar. The raised height of the front bar provides the perfect wine tasting and paring spot. I especially love the pendant lights which look like wine glasses.
Finally, I selected carpet for the stairs and office. It is perfect for noise reduction. Meanwhile for the overall flooring, I specifically selected a high-performance vinyl plank floor. We often use this product as it is perfect to install on a concrete floor. It is soft to walk on, easy to clean and does not reduce the overall height of the space.

Foto på en stor vintage parallell hemmabar med stolar, med en undermonterad diskho, skåp i shakerstil, skåp i mörkt trä, granitbänkskiva, rött stänkskydd, stänkskydd i tegel, klinkergolv i porslin och brunt golv

Wine is one of the few things in life that improves with age.
But it can also rapidly deteriorate. The three factors that have the most direct impact on a wine's condition are light, humidity and temperature. Because wine can often be expensive and often appreciate in value, security is another issue.
This basement-remodeling project began with ensuring the quality and security of the owner’s wine collection. Even more important, the remodeled basement had to become an inviting place for entertaining family and friends.
A wet bar/entertainment area became the centerpiece of the design. Cherry wood cabinets and stainless steel appliances complement the counter tops, which are made with a special composite material and designed for bar glassware - softer to the touch than granite.
Unused space below the stairway was turned into a secure wine storage room, and another cherry wood cabinet holds 300 bottles of wine in a humidity and temperature controlled refrigeration unit.
The basement remodeling project also includes an entertainment center and cozy fireplace. The basement-turned-entertainment room is controlled with a two-zone heating system to moderate both temperature and humidity.
To infuse a nautical theme a custom stairway post was created to simulate the mast from a 1905 vintage sailboat. The mast/post was hand-crafted from mahogany and steel banding.

With Summer on its way, having a home bar is the perfect setting to host a gathering with family and friends, and having a functional and totally modern home bar will allow you to do so!

Large game room with mesquite bar top, swivel bar stools, quad TV, custom cabinets hand carved with bronze insets, game table, custom carpet, lighted liquor display, venetian plaster walls, custom furniture.
Project designed by Susie Hersker’s Scottsdale interior design firm Design Directives. Design Directives is active in Phoenix, Paradise Valley, Cave Creek, Carefree, Sedona, and beyond.
For more about Design Directives, click here: https://susanherskerasid.com/

Idéer för att renovera en stor funkis vita linjär vitt hemmabar med vask, med grått stänkskydd och brunt golv

Classic Bourbon & Smoking room cabinetry in ML Campbell brand "Tobacco" stained Zebrawood. Sealed glass door humidors display this special Cigar selection on roll out trays with a center Bourbon Bar display. Glowback Brand lighting provides the "glow effect" in this relaxing enviroment.

Entertaining takes a high-end in this basement with a large wet bar and wine cellar. The barstools surround the marble countertop, highlighted by under-cabinet lighting

A stunning Basement Home Bar and Wine Room, complete with a Wet Bar and Curved Island with seating for 5. Beautiful glass teardrop shaped pendants cascade from the back wall.

This new home was built on an old lot in Dallas, TX in the Preston Hollow neighborhood. The new home is a little over 5,600 sq.ft. and features an expansive great room and a professional chef’s kitchen. This 100% brick exterior home was built with full-foam encapsulation for maximum energy performance. There is an immaculate courtyard enclosed by a 9' brick wall keeping their spool (spa/pool) private. Electric infrared radiant patio heaters and patio fans and of course a fireplace keep the courtyard comfortable no matter what time of year. A custom king and a half bed was built with steps at the end of the bed, making it easy for their dog Roxy, to get up on the bed. There are electrical outlets in the back of the bathroom drawers and a TV mounted on the wall behind the tub for convenience. The bathroom also has a steam shower with a digital thermostatic valve. The kitchen has two of everything, as it should, being a commercial chef's kitchen! The stainless vent hood, flanked by floating wooden shelves, draws your eyes to the center of this immaculate kitchen full of Bluestar Commercial appliances. There is also a wall oven with a warming drawer, a brick pizza oven, and an indoor churrasco grill. There are two refrigerators, one on either end of the expansive kitchen wall, making everything convenient. There are two islands; one with casual dining bar stools, as well as a built-in dining table and another for prepping food. At the top of the stairs is a good size landing for storage and family photos. There are two bedrooms, each with its own bathroom, as well as a movie room. What makes this home so special is the Casita! It has its own entrance off the common breezeway to the main house and courtyard. There is a full kitchen, a living area, an ADA compliant full bath, and a comfortable king bedroom. It’s perfect for friends staying the weekend or in-laws staying for a month.

Idéer för att renovera en stor rustik svarta linjär svart hemmabar, med en undermonterad diskho, skåp i shakerstil, brunt golv, skåp i mörkt trä, brunt stänkskydd, stänkskydd i tegel och mörkt trägolv

A lower level home bar in a Bettendorf Iowa home with LED-lit whiskey barrel planks, Koch Knotty Alder gray cabinetry, and Cambria Quartz counters in Charlestown design. Galveston series pendant lighting by Quorum also featured. Design and select materials by Village Home Stores for Kerkhoff Homes of the Quad Cities.

Project Number: M1175
Design/Manufacturer/Installer: Marquis Fine Cabinetry
Collection: Milano
Finishes: Gloss Eucalipto Grey, Grigio Londra
Features: Under Cabinet Lighting, Adjustable Legs/Soft Close (Standard), Pop Up Electrical Outlet
Cabinet/Drawer Extra Options: Stainless Steel Door Frames, Glass Door Inlay

We took out an office in opening up the floor plan of this renovation. We designed this home bar complete with sink and beverage fridge which serves guests in the family room and living room. The mother of pearl penny round backsplash catches the light and echoes the coastal theme.

Bild på en stor lantlig beige linjär beige hemmabar med stolar, med en undermonterad diskho, vita skåp, träbänkskiva, flerfärgad stänkskydd, stänkskydd i tegel, mellanmörkt trägolv och brunt golv

The owners of this magnificent fly-in/ fly-out lodge had a vision for a home that would showcase their love of nature, animals, flying and big game hunting. Featured in the 2011 Design New York Magazine, we are proud to bring this vision to life.
Chuck Smith, AIA, created the architectural design for the timber frame lodge which is situated next to a regional airport. Heather DeMoras Design Consultants was chosen to continue the owners vision through careful interior design and selection of finishes, furniture and lighting, built-ins, and accessories.
HDDC's involvement touched every aspect of the home, from Kitchen and Trophy Room design to each of the guest baths and every room in between. Drawings and 3D visualization were produced for built in details such as massive fireplaces and their surrounding mill work, the trophy room and its world map ceiling and floor with inlaid compass rose, custom molding, trim & paneling throughout the house, and a master bath suite inspired by and Oak Forest. A home of this caliber requires and attention to detail beyond simple finishes. Extensive tile designs highlight natural scenes and animals. Many portions of the home received artisan paint effects to soften the scale and highlight architectural features. Artistic balustrades depict woodland creatures in forest settings. To insure the continuity of the Owner's vision, we assisted in the selection of furniture and accessories, and even assisted with the selection of windows and doors, exterior finishes and custom exterior lighting fixtures.
Interior details include ceiling fans with finishes and custom detailing to coordinate with the other custom lighting fixtures of the home. The Dining Room boasts of a bronze moose chandelier above the dining room table. Along with custom furniture, other touches include a hand stitched Mennonite quilt in the Master Bedroom and murals by our decorative artist.

Home bar located in family game room. Stainless steel accents accompany a mirror that doubles as a TV.
Inredning av en klassisk stor vita vitt hemmabar med stolar, med en undermonterad diskho, klinkergolv i porslin, luckor med glaspanel, spegel som stänkskydd och grått golv
Inredning av en klassisk stor vita vitt hemmabar med stolar, med en undermonterad diskho, klinkergolv i porslin, luckor med glaspanel, spegel som stänkskydd och grått golv

Inspired by the majesty of the Northern Lights and this family's everlasting love for Disney, this home plays host to enlighteningly open vistas and playful activity. Like its namesake, the beloved Sleeping Beauty, this home embodies family, fantasy and adventure in their truest form. Visions are seldom what they seem, but this home did begin 'Once Upon a Dream'. Welcome, to The Aurora.

James Harris
Rustik inredning av en stor grå parallell grått hemmabar, med luckor med upphöjd panel, skåp i mörkt trä, mörkt trägolv och brunt golv
Rustik inredning av en stor grå parallell grått hemmabar, med luckor med upphöjd panel, skåp i mörkt trä, mörkt trägolv och brunt golv

Inredning av en maritim stor linjär hemmabar, med en nedsänkt diskho, luckor med infälld panel, blå skåp, mellanmörkt trägolv och brunt golv
Stor brun hemmabar
1