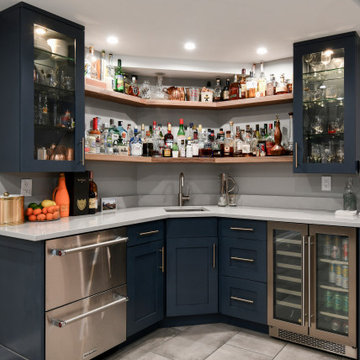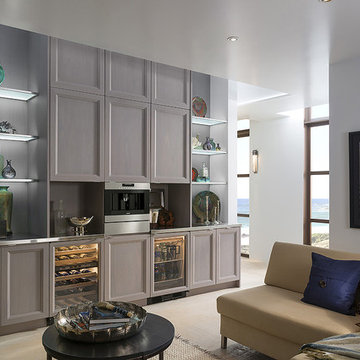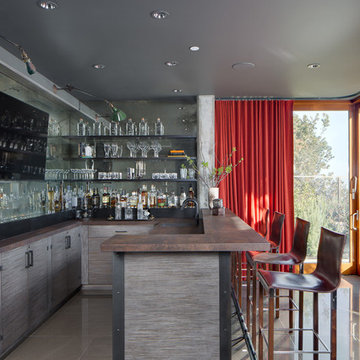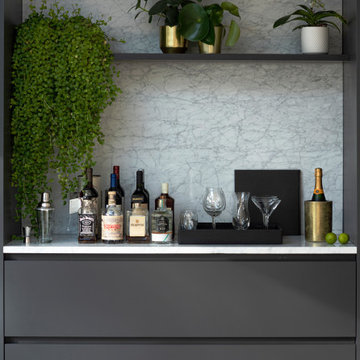Stor grå hemmabar
Sortera efter:
Budget
Sortera efter:Populärt i dag
1 - 20 av 647 foton

Metropolis Textured Melamine door style in Argent Oak Vertical finish. Designed by Danielle Melchione, CKD of Reico Kitchen & Bath. Photographed by BTW Images LLC.

Emilio Collavino
Inredning av en modern stor grå parallell grått hemmabar med vask, med skåp i mörkt trä, marmorbänkskiva, klinkergolv i porslin, grått golv, en nedsänkt diskho, svart stänkskydd och öppna hyllor
Inredning av en modern stor grå parallell grått hemmabar med vask, med skåp i mörkt trä, marmorbänkskiva, klinkergolv i porslin, grått golv, en nedsänkt diskho, svart stänkskydd och öppna hyllor

Idéer för stora funkis parallella brunt hemmabarer med stolar, med en undermonterad diskho, släta luckor, skåp i ljust trä, svart stänkskydd, stänkskydd i glaskakel och beiget golv

Large bar area made with reclaimed wood. The glass cabinets are also cased with the reclaimed wood. Plenty of storage with custom painted cabinets.
Industriell inredning av en stor grå grått hemmabar med vask, med bänkskiva i betong, stänkskydd i tegel, en undermonterad diskho, luckor med infälld panel, grå skåp och rött stänkskydd
Industriell inredning av en stor grå grått hemmabar med vask, med bänkskiva i betong, stänkskydd i tegel, en undermonterad diskho, luckor med infälld panel, grå skåp och rött stänkskydd

Custom built in home bar for a billiard room with built in cabinetry and wine fridge.
Idéer för stora vintage l-formade svart hemmabarer med vask, med en undermonterad diskho, släta luckor, grå skåp, marmorbänkskiva, mellanmörkt trägolv och brunt golv
Idéer för stora vintage l-formade svart hemmabarer med vask, med en undermonterad diskho, släta luckor, grå skåp, marmorbänkskiva, mellanmörkt trägolv och brunt golv

Basement Bar Area
Inredning av en modern stor parallell hemmabar med vask, med en undermonterad diskho, skåp i shakerstil, skåp i mörkt trä, granitbänkskiva, flerfärgad stänkskydd, stänkskydd i stenkakel och klinkergolv i porslin
Inredning av en modern stor parallell hemmabar med vask, med en undermonterad diskho, skåp i shakerstil, skåp i mörkt trä, granitbänkskiva, flerfärgad stänkskydd, stänkskydd i stenkakel och klinkergolv i porslin

A close up of the well-stocked bar. These custom bar cabinets in the homeowners' favorite hue combine beautifully with solid reclaimed walnut floating shelves. The floating shelves and the glass-front upper cabinets are perfect for displaying spirits and glassware.

This classic contemporary home bar we installed is timeless and beautiful with the brass inlay detailing inside the shaker panel.
Bild på en stor vintage grå parallell grått hemmabar med stolar, med träbänkskiva, mörkt trägolv, grått golv, luckor med glaspanel och skåp i mörkt trä
Bild på en stor vintage grå parallell grått hemmabar med stolar, med träbänkskiva, mörkt trägolv, grått golv, luckor med glaspanel och skåp i mörkt trä

Beverage Bar featuring Wood-Mode 84 cabinets. Door style featured is Whitney Recessed in Walnut with a Matte Winter Sky finish. All cabinets are finished off with a tab pulls and SubZero Wolf appliances. Stainless Steel countertops, Benjamin Moore paint and glass shelves surround the beautiful Wood-Mode cabinets.

Idéer för en stor modern l-formad hemmabar med stolar, med spegel som stänkskydd, grått golv, en undermonterad diskho, släta luckor och grå skåp

Embarking on the design journey of Wabi Sabi Refuge, I immersed myself in the profound quest for tranquility and harmony. This project became a testament to the pursuit of a tranquil haven that stirs a deep sense of calm within. Guided by the essence of wabi-sabi, my intention was to curate Wabi Sabi Refuge as a sacred space that nurtures an ethereal atmosphere, summoning a sincere connection with the surrounding world. Deliberate choices of muted hues and minimalist elements foster an environment of uncluttered serenity, encouraging introspection and contemplation. Embracing the innate imperfections and distinctive qualities of the carefully selected materials and objects added an exquisite touch of organic allure, instilling an authentic reverence for the beauty inherent in nature's creations. Wabi Sabi Refuge serves as a sanctuary, an evocative invitation for visitors to embrace the sublime simplicity, find solace in the imperfect, and uncover the profound and tranquil beauty that wabi-sabi unveils.

Bild på en stor lantlig grå grått drinkvagn, med skåp i shakerstil, grå skåp, marmorbänkskiva, rosa stänkskydd, stänkskydd i keramik, mellanmörkt trägolv och brunt golv

Family Room & WIne Bar Addition - Haddonfield
This new family gathering space features custom cabinetry, two wine fridges, two skylights, two sets of patio doors, and hidden storage.

Spacecrafting
Inredning av en klassisk stor hemmabar, med luckor med glaspanel, skåp i slitet trä, stänkskydd i stickkakel, heltäckningsmatta och beiget golv
Inredning av en klassisk stor hemmabar, med luckor med glaspanel, skåp i slitet trä, stänkskydd i stickkakel, heltäckningsmatta och beiget golv

This three-story vacation home for a family of ski enthusiasts features 5 bedrooms and a six-bed bunk room, 5 1/2 bathrooms, kitchen, dining room, great room, 2 wet bars, great room, exercise room, basement game room, office, mud room, ski work room, decks, stone patio with sunken hot tub, garage, and elevator.
The home sits into an extremely steep, half-acre lot that shares a property line with a ski resort and allows for ski-in, ski-out access to the mountain’s 61 trails. This unique location and challenging terrain informed the home’s siting, footprint, program, design, interior design, finishes, and custom made furniture.
Credit: Samyn-D'Elia Architects
Project designed by Franconia interior designer Randy Trainor. She also serves the New Hampshire Ski Country, Lake Regions and Coast, including Lincoln, North Conway, and Bartlett.
For more about Randy Trainor, click here: https://crtinteriors.com/
To learn more about this project, click here: https://crtinteriors.com/ski-country-chic/

Bild på en stor vintage vita parallell vitt hemmabar med vask, med en undermonterad diskho, luckor med infälld panel, skåp i mellenmörkt trä, bänkskiva i kvarts, vitt stänkskydd, stänkskydd i keramik, ljust trägolv och beiget golv

This new home was built on an old lot in Dallas, TX in the Preston Hollow neighborhood. The new home is a little over 5,600 sq.ft. and features an expansive great room and a professional chef’s kitchen. This 100% brick exterior home was built with full-foam encapsulation for maximum energy performance. There is an immaculate courtyard enclosed by a 9' brick wall keeping their spool (spa/pool) private. Electric infrared radiant patio heaters and patio fans and of course a fireplace keep the courtyard comfortable no matter what time of year. A custom king and a half bed was built with steps at the end of the bed, making it easy for their dog Roxy, to get up on the bed. There are electrical outlets in the back of the bathroom drawers and a TV mounted on the wall behind the tub for convenience. The bathroom also has a steam shower with a digital thermostatic valve. The kitchen has two of everything, as it should, being a commercial chef's kitchen! The stainless vent hood, flanked by floating wooden shelves, draws your eyes to the center of this immaculate kitchen full of Bluestar Commercial appliances. There is also a wall oven with a warming drawer, a brick pizza oven, and an indoor churrasco grill. There are two refrigerators, one on either end of the expansive kitchen wall, making everything convenient. There are two islands; one with casual dining bar stools, as well as a built-in dining table and another for prepping food. At the top of the stairs is a good size landing for storage and family photos. There are two bedrooms, each with its own bathroom, as well as a movie room. What makes this home so special is the Casita! It has its own entrance off the common breezeway to the main house and courtyard. There is a full kitchen, a living area, an ADA compliant full bath, and a comfortable king bedroom. It’s perfect for friends staying the weekend or in-laws staying for a month.

Inspiration för en stor vintage vita linjär vitt hemmabar med vask, med en undermonterad diskho, skåp i shakerstil, grå skåp, bänkskiva i kvarts, svart stänkskydd, stänkskydd i marmor, mörkt trägolv och brunt golv

Lower Level: Bar, entertainment area
Inspiration för en stor lantlig svarta l-formad svart hemmabar med vask, med en undermonterad diskho, släta luckor, svarta skåp, bänkskiva i kvarts, linoleumgolv och brunt golv
Inspiration för en stor lantlig svarta l-formad svart hemmabar med vask, med en undermonterad diskho, släta luckor, svarta skåp, bänkskiva i kvarts, linoleumgolv och brunt golv
Stor grå hemmabar
1
