Stor hemmabar, med grått golv
Sortera efter:
Budget
Sortera efter:Populärt i dag
1 - 20 av 834 foton

When my client had to move from her company office to work at home, she set up in the dining room. Despite her best efforts, this was not the long-term solution she was looking for. My client realized she needed a dedicated space not on the main floor of the home. On one hand, having your office space right next to the kitchen is handy. On the other hand, it made separating work and home life was not that easy.
The house was a ranch. In essence, the basement would run entire length of the home. As we came down the steps, we entered a time capsule. The house was built in the 1950’s. The walls were covered with original knotty pine paneling. There was a wood burning fireplace and considering this was a basement, high ceilings. In addition, there was everything her family could not store at their own homes. As we wound though the space, I though “wow this has potential”, Eventually, after walking through the laundry room we came to a small nicely lit room. This would be the office.
My client looked at me and asked what I thought. Undoubtedly, I said, this can be a great workspace, but do you really want to walk through this basement and laundry to get here? Without reservation, my client said where do we start?
Once the design was in place, we started the renovation. The knotty pine paneling had to go. Specifically, to add some insulation and control the dampness and humidity. The laundry room wall was relocated to create a hallway to the office.
At the far end of the room, we designated a workout zone. Weights, mats, exercise bike and television are at the ready for morning or afternoon workouts. The space can be concealed by a folding screen for party time. Doors to an old closet under the stairs were relocated to the workout area for hidden storage. Now we had nice wall for a beautiful console and mirror for storage and serving during parties.
In order to add architectural details, we covered the old ugly support columns with simple recessed millwork panels. This detail created a visual division between the bar area and the seating area in front of the fireplace. The old red brick on the fireplace surround was replaced with stack stone. A mantle was made from reclaimed wood. Additional reclaimed wood floating shelves left and right of the fireplace provides decorative display while maintaining a rustic element balancing the copper end table and leather swivel rocker.
We found an amazing rug which tied all of the colors together further defining the gathering space. Russet and burnt orange became the accent color unifying each space. With a bit of whimsy, a rather unusual light fixture which looks like roots from a tree growing through the ceiling is a conversation piece.
The office space is quite and removed from the main part of the basement. There is a desk large enough for multiple screens, a small bookcase holding office supplies and a comfortable chair for conference calls. Because working from home requires many online meetings, we added a shiplap wall painted in Hale Navy to contrast with the orange fabric on the chair. We finished the décor with a painting from my client’s father. This is the background online visitors will see.
The last and best part of the renovation is the beautiful bar. My client is an avid collector of wine. She already had the EuroCave refrigerator, so I incorporated it into the design. The cabinets are painted Temptation Grey from Benjamin Moore. The counter tops are my favorite hard working quartzite Brown Fantasy. The backsplash is a combination of rustic wood and old tin ceiling like porcelain tiles. Together with the textures of the reclaimed wood and hide poofs balanced against the smooth finish of the cabinets, we created a comfortable luxury for relaxing.
There is ample storage for bottles, cans, glasses, and anything else you can think of for a great party. In addition to the wine storage, we incorporated a beverage refrigerator, an ice maker, and a sink. Floating shelves with integrated lighting illuminate the back bar. The raised height of the front bar provides the perfect wine tasting and paring spot. I especially love the pendant lights which look like wine glasses.
Finally, I selected carpet for the stairs and office. It is perfect for noise reduction. Meanwhile for the overall flooring, I specifically selected a high-performance vinyl plank floor. We often use this product as it is perfect to install on a concrete floor. It is soft to walk on, easy to clean and does not reduce the overall height of the space.

Emilio Collavino
Inredning av en modern stor grå parallell grått hemmabar med vask, med skåp i mörkt trä, marmorbänkskiva, klinkergolv i porslin, grått golv, en nedsänkt diskho, svart stänkskydd och öppna hyllor
Inredning av en modern stor grå parallell grått hemmabar med vask, med skåp i mörkt trä, marmorbänkskiva, klinkergolv i porslin, grått golv, en nedsänkt diskho, svart stänkskydd och öppna hyllor

Inspiration för en stor industriell linjär hemmabar med stolar, med öppna hyllor, stänkskydd i tegel, betonggolv, grått golv, skåp i mellenmörkt trä och granitbänkskiva
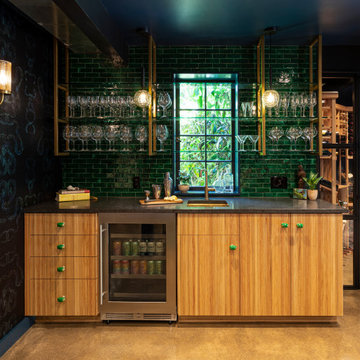
An eclectic mix of materials and finishes make this bar a statement! It's the perfect place to unwind after a long day.
Inspiration för en stor eklektisk hemmabar, med betonggolv och grått golv
Inspiration för en stor eklektisk hemmabar, med betonggolv och grått golv

Home Bar Area
Inredning av en eklektisk stor bruna l-formad brunt hemmabar med stolar, med en undermonterad diskho, luckor med infälld panel, svarta skåp, träbänkskiva, spegel som stänkskydd, betonggolv och grått golv
Inredning av en eklektisk stor bruna l-formad brunt hemmabar med stolar, med en undermonterad diskho, luckor med infälld panel, svarta skåp, träbänkskiva, spegel som stänkskydd, betonggolv och grått golv

Joe Kwon Photography
Idéer för att renovera en stor vintage hemmabar med stolar, med skåp i mörkt trä, granitbänkskiva, klinkergolv i keramik, luckor med infälld panel och grått golv
Idéer för att renovera en stor vintage hemmabar med stolar, med skåp i mörkt trä, granitbänkskiva, klinkergolv i keramik, luckor med infälld panel och grått golv

Idéer för stora lantliga l-formade hemmabarer med vask, med skåp i ljust trä, bänkskiva i betong, flerfärgad stänkskydd, klinkergolv i keramik, grått golv och spegel som stänkskydd

Interior Designer: Allard & Roberts Interior Design, Inc.
Builder: Glennwood Custom Builders
Architect: Con Dameron
Photographer: Kevin Meechan
Doors: Sun Mountain
Cabinetry: Advance Custom Cabinetry
Countertops & Fireplaces: Mountain Marble & Granite
Window Treatments: Blinds & Designs, Fletcher NC
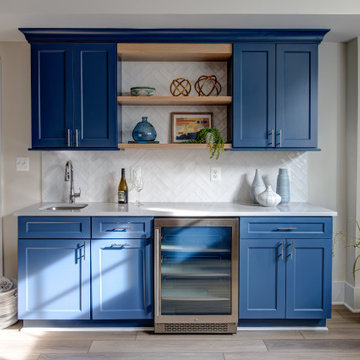
Custom modern farmhouse featuring thoughtful architectural details.
Idéer för stora lantliga hemmabarer, med laminatgolv och grått golv
Idéer för stora lantliga hemmabarer, med laminatgolv och grått golv

Idéer för en stor modern flerfärgade parallell hemmabar med stolar, med en nedsänkt diskho, släta luckor, grå skåp, marmorbänkskiva, grått stänkskydd, spegel som stänkskydd, klinkergolv i porslin och grått golv
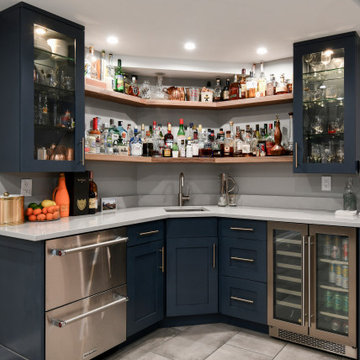
A close up of the well-stocked bar. These custom bar cabinets in the homeowners' favorite hue combine beautifully with solid reclaimed walnut floating shelves. The floating shelves and the glass-front upper cabinets are perfect for displaying spirits and glassware.
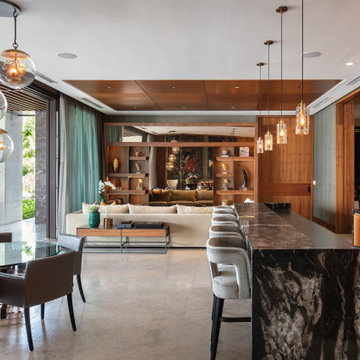
Inspiration för stora moderna linjära svart hemmabarer med stolar, med släta luckor, skåp i mellenmörkt trä och grått golv

This classic contemporary home bar we installed is timeless and beautiful with the brass inlay detailing inside the shaker panel.
Bild på en stor vintage grå parallell grått hemmabar med stolar, med träbänkskiva, mörkt trägolv, grått golv, luckor med glaspanel och skåp i mörkt trä
Bild på en stor vintage grå parallell grått hemmabar med stolar, med träbänkskiva, mörkt trägolv, grått golv, luckor med glaspanel och skåp i mörkt trä

Exempel på en stor klassisk linjär hemmabar med vask, med en undermonterad diskho, skåp i shakerstil, skåp i mörkt trä, granitbänkskiva, grått stänkskydd, stänkskydd i glaskakel, heltäckningsmatta och grått golv

K&E Productions
Inspiration för en stor vintage u-formad hemmabar med vask, med en undermonterad diskho, luckor med glaspanel, skåp i mörkt trä, bänkskiva i kvarts, flerfärgad stänkskydd, spegel som stänkskydd, vinylgolv och grått golv
Inspiration för en stor vintage u-formad hemmabar med vask, med en undermonterad diskho, luckor med glaspanel, skåp i mörkt trä, bänkskiva i kvarts, flerfärgad stänkskydd, spegel som stänkskydd, vinylgolv och grått golv

Wet bar won't even begin to describe this bar area created for a couple who entertains as much as possible.
Modern inredning av en stor grå l-formad grått hemmabar med vask, med en undermonterad diskho, luckor med infälld panel, skåp i mörkt trä, bänkskiva i kvarts, betonggolv och grått golv
Modern inredning av en stor grå l-formad grått hemmabar med vask, med en undermonterad diskho, luckor med infälld panel, skåp i mörkt trä, bänkskiva i kvarts, betonggolv och grått golv

This space is made for entertaining.The full bar includes a microwave, sink and full full size refrigerator along with ample cabinets so you have everything you need on hand without running to the kitchen. Upholstered swivel barstools provide extra seating and an easy view of the bartender or screen.
Even though it's on the lower level, lots of windows provide plenty of natural light so the space feels anything but dungeony. Wall color, tile and materials carry over the general color scheme from the upper level for a cohesive look, while darker cabinetry and reclaimed wood accents help set the space apart.
Jake Boyd Photography

This pantry isn't just a pantry! This pantry is actually a scullery, where auxiliary kitchen duties are more than welcome. This countertop is the perfect baker's corner; complete with plenty of storage and a farmhouse sink.
Meyer Design
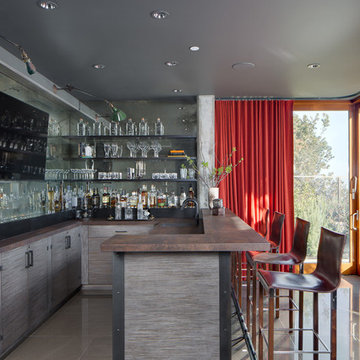
Idéer för en stor modern l-formad hemmabar med stolar, med spegel som stänkskydd, grått golv, en undermonterad diskho, släta luckor och grå skåp

The basement bar uses space that would otherwise be empty square footage. A custom bar aligns with the stair treads and is the same wood and finish as the floors upstairs. John Wilbanks Photography
Stor hemmabar, med grått golv
1