Stor hemmabar, med gröna skåp
Sortera efter:
Budget
Sortera efter:Populärt i dag
1 - 20 av 60 foton
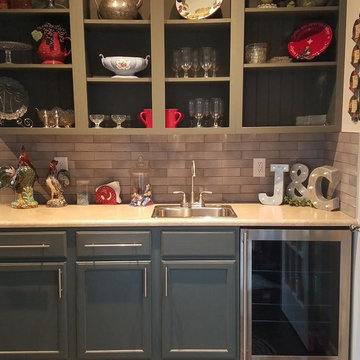
Idéer för en stor klassisk linjär hemmabar med vask, med en nedsänkt diskho, skåp i shakerstil, gröna skåp, grått stänkskydd och stänkskydd i tunnelbanekakel

This dark green Shaker kitchen occupies an impressive and tastefully styled open plan space perfect for connected family living. With brave architectural design and an eclectic mix of contemporary and traditional furniture, the entire room has been considered from the ground up
The impressive pantry is ideal for families. Bi-fold doors open to reveal a beautiful, oak-finished interior with multiple shelving options to accommodate all sorts of accessories and ingredients.
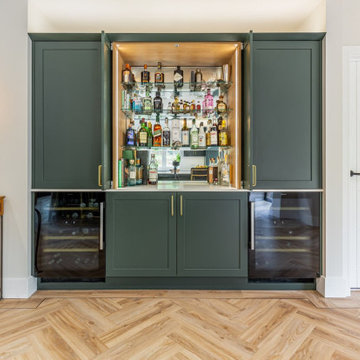
Client Goals: A large kitchen island for socialising, a breakfast pantry for storing dry goods and the all-important breakfast necessities, a stunning built-in bar area with sliding doors and a striking colour to create a showstopper kitchen in their home.

Idéer för att renovera en stor vintage bruna linjär brunt hemmabar med vask, med en undermonterad diskho, luckor med upphöjd panel, gröna skåp, träbänkskiva, spegel som stänkskydd, brunt golv och mörkt trägolv

A new wine bar in place of the old ugly one. Quartz countertops pair with a decorative tile backsplash. The green cabinets surround an under counter wine refrigerator. The knotty alder floating shelves house cocktail bottles and glasses.
Photos by Brian Covington

Windows: Marvin Elevate;
Cabinetry: Framed Full Overlay (Maple Melamine Interior Uppers & Lowers);
Backsplash tile/stone: Scale Collection in White: Hex & Chevron lefts, basketweave around hexagon;
Countertops: Wilsonart Quartz Calcutta Aquilea;
Sink & hardware: Ruvati Roma 21" Undermount Single Basin 16 Gauge Stainless Steel Bar Sink with Basin Rack and Basket Strainer;
Delta Emmeline 1.8 GPM Single Hole Pull Down Bar/Prep Faucet with Magnetic Docking Spray Head in Champagne Bronze;
Beverage Fridge: Zephyr 24" Presrv Beverage Cooler in stainless;
Paint: SW6223 - Still Water

Download our free ebook, Creating the Ideal Kitchen. DOWNLOAD NOW
The homeowners built their traditional Colonial style home 17 years’ ago. It was in great shape but needed some updating. Over the years, their taste had drifted into a more contemporary realm, and they wanted our help to bridge the gap between traditional and modern.
We decided the layout of the kitchen worked well in the space and the cabinets were in good shape, so we opted to do a refresh with the kitchen. The original kitchen had blond maple cabinets and granite countertops. This was also a great opportunity to make some updates to the functionality that they were hoping to accomplish.
After re-finishing all the first floor wood floors with a gray stain, which helped to remove some of the red tones from the red oak, we painted the cabinetry Benjamin Moore “Repose Gray” a very soft light gray. The new countertops are hardworking quartz, and the waterfall countertop to the left of the sink gives a bit of the contemporary flavor.
We reworked the refrigerator wall to create more pantry storage and eliminated the double oven in favor of a single oven and a steam oven. The existing cooktop was replaced with a new range paired with a Venetian plaster hood above. The glossy finish from the hood is echoed in the pendant lights. A touch of gold in the lighting and hardware adds some contrast to the gray and white. A theme we repeated down to the smallest detail illustrated by the Jason Wu faucet by Brizo with its similar touches of white and gold (the arrival of which we eagerly awaited for months due to ripples in the supply chain – but worth it!).
The original breakfast room was pleasant enough with its windows looking into the backyard. Now with its colorful window treatments, new blue chairs and sculptural light fixture, this space flows seamlessly into the kitchen and gives more of a punch to the space.
The original butler’s pantry was functional but was also starting to show its age. The new space was inspired by a wallpaper selection that our client had set aside as a possibility for a future project. It worked perfectly with our pallet and gave a fun eclectic vibe to this functional space. We eliminated some upper cabinets in favor of open shelving and painted the cabinetry in a high gloss finish, added a beautiful quartzite countertop and some statement lighting. The new room is anything but cookie cutter.
Next the mudroom. You can see a peek of the mudroom across the way from the butler’s pantry which got a facelift with new paint, tile floor, lighting and hardware. Simple updates but a dramatic change! The first floor powder room got the glam treatment with its own update of wainscoting, wallpaper, console sink, fixtures and artwork. A great little introduction to what’s to come in the rest of the home.
The whole first floor now flows together in a cohesive pallet of green and blue, reflects the homeowner’s desire for a more modern aesthetic, and feels like a thoughtful and intentional evolution. Our clients were wonderful to work with! Their style meshed perfectly with our brand aesthetic which created the opportunity for wonderful things to happen. We know they will enjoy their remodel for many years to come!
Photography by Margaret Rajic Photography
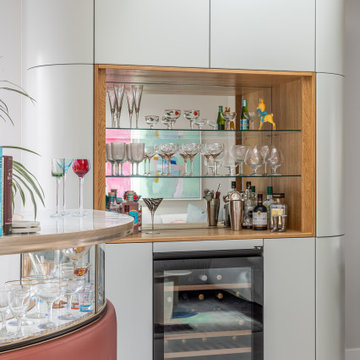
Our client needed extra storage for larger items such as a vacuum cleaner, but also to house a bar and wine fridge. We designed this piece to compliment our Kitchen design. The curved lines and mirrored back panel prevent the piece from feeling to oppressive.
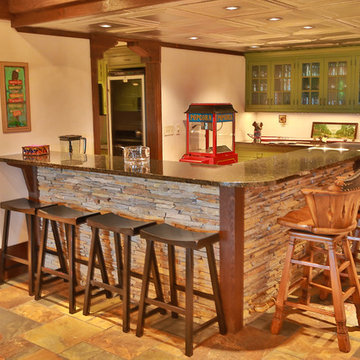
Bild på en stor rustik l-formad hemmabar med stolar, med luckor med glaspanel, gröna skåp, granitbänkskiva och skiffergolv
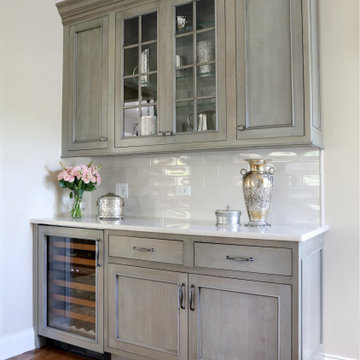
Even the butler’s pantry gained extra counter space and a wine chiller so when their kids and grandkids come over for gatherings, it can serve as the perfect entertaining buffet.
See more from Normandy Designer Laura Barber: https://normandyremodeling.com/team/laura-barber
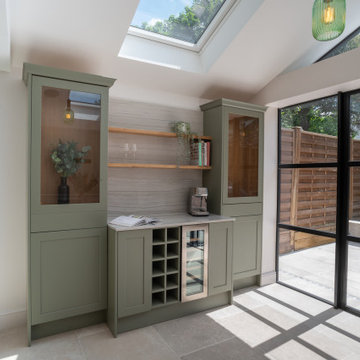
To seamlessly blend the kitchen and living spaces, we extended the kitchen units into the adjoining living area. Here, a dedicated coffee station and a wine fridge were artfully integrated, ensuring convenience and functionality for daily living and entertaining.
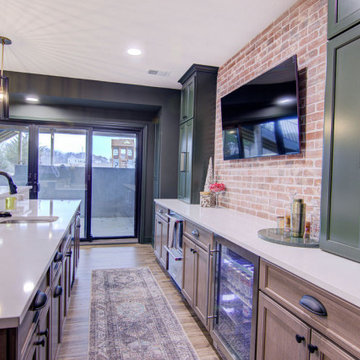
Our clients wanted a speakeasy vibe for their basement as they love to entertain. We achieved this look/feel with the dark moody paint color matched with the brick accent tile and beams. The clients have a big family, love to host and also have friends and family from out of town! The guest bedroom and bathroom was also a must for this space - they wanted their family and friends to have a beautiful and comforting stay with everything they would need! With the bathroom we did the shower with beautiful white subway tile. The fun LED mirror makes a statement with the custom vanity and fixtures that give it a pop. We installed the laundry machine and dryer in this space as well with some floating shelves. There is a booth seating and lounge area plus the seating at the bar area that gives this basement plenty of space to gather, eat, play games or cozy up! The home bar is great for any gathering and the added bedroom and bathroom make this the basement the perfect space!
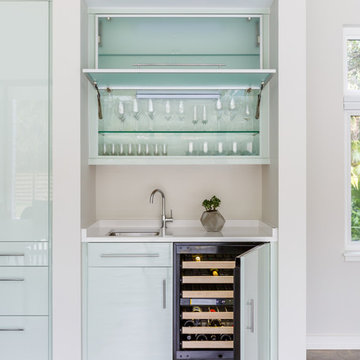
wet bar with tilt up glass doors and applied panel wine cooler door
Jessie Preza
Idéer för att renovera en stor funkis l-formad hemmabar, med en undermonterad diskho, släta luckor, gröna skåp, bänkskiva i koppar, vitt stänkskydd, betonggolv och brunt golv
Idéer för att renovera en stor funkis l-formad hemmabar, med en undermonterad diskho, släta luckor, gröna skåp, bänkskiva i koppar, vitt stänkskydd, betonggolv och brunt golv
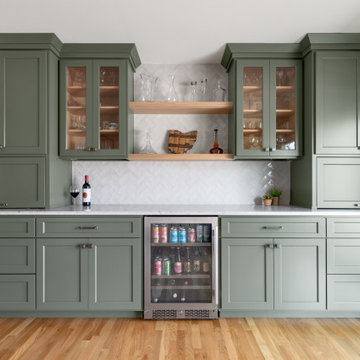
The design plan called for removing the wall between the existing kitchen and dining room allowing for custom floor to ceiling built in cabinetry offering tons of storage and space for a new bar. Features include large drawers, quartz countertops, ceramic tile in herringbone pattern from countertop to ceiling, a beverage fridge, and glass doors with lighted cabinets for showing off barware.
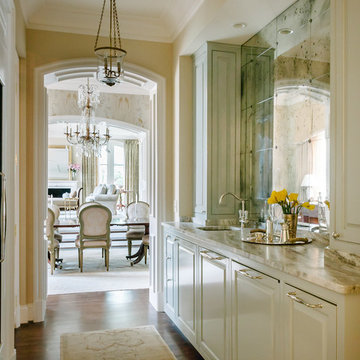
Quinn Ballard
Idéer för att renovera en stor vintage parallell hemmabar med vask, med en undermonterad diskho, gröna skåp, marmorbänkskiva, spegel som stänkskydd, brunt golv, luckor med profilerade fronter och mörkt trägolv
Idéer för att renovera en stor vintage parallell hemmabar med vask, med en undermonterad diskho, gröna skåp, marmorbänkskiva, spegel som stänkskydd, brunt golv, luckor med profilerade fronter och mörkt trägolv

As a designer most of my concepts come to fruition exactly as I envision them. This bar lounge came together better than I could have ever explained the vision to my clients. They trusted me to give them the upscale, intimate conversation parlor they desired, and that is exactly what I delivered.
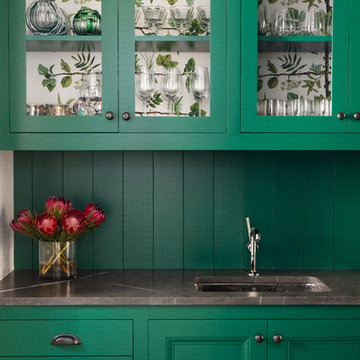
Austin Victorian by Chango & Co.
Architectural Advisement & Interior Design by Chango & Co.
Architecture by William Hablinski
Construction by J Pinnelli Co.
Photography by Sarah Elliott
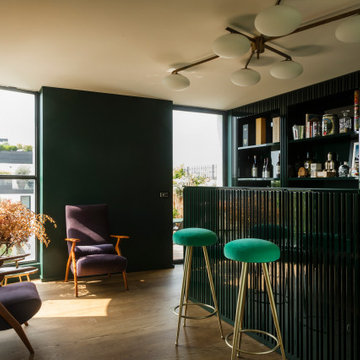
Angolo bar della veranda con boiserie moderna a righe colore verde bottiglia. Arredi vintage anni cinquanta.
Modern inredning av en stor parallell hemmabar med vask, med en integrerad diskho, luckor med profilerade fronter, gröna skåp, bänkskiva i rostfritt stål och mellanmörkt trägolv
Modern inredning av en stor parallell hemmabar med vask, med en integrerad diskho, luckor med profilerade fronter, gröna skåp, bänkskiva i rostfritt stål och mellanmörkt trägolv
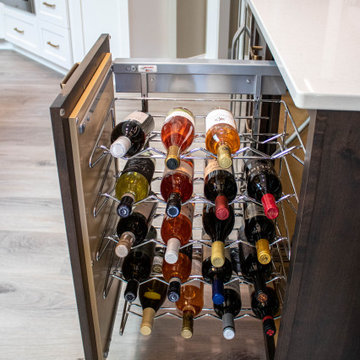
In this designer kitchen displays three-tone cabinet finishes. On the perimeter is Greenfield Cabinetry’s Framed Augusta door in Glacier paint grade finish, the Island is Greenfield Cabinetry’s Framed Augusta door in the Pesto paint grade finish and the wine bar and information center is Greenfield Cabinetry’s Framed Augusta in the Alder Breakwater finish. The countertop on the perimeter is Caesarstone organic white quartz and on the Island is Cambria Ivy Bridge quartz. The backsplash is CTI Daylight Expression ceramic tile in glass finish. A 3’ Galley workstation is installed in the island. And the flooring is Triversa Congoleum in warm gray.
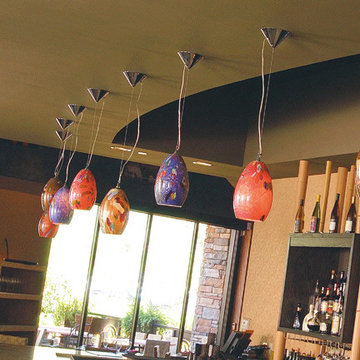
Modern inredning av en stor l-formad hemmabar med vask, med öppna hyllor och gröna skåp
Stor hemmabar, med gröna skåp
1