Stor hemmabar, med stänkskydd i porslinskakel
Sortera efter:
Budget
Sortera efter:Populärt i dag
1 - 20 av 184 foton

This moody game room boats a massive bar with dark blue walls, blue/grey backsplash tile, open shelving, dark walnut cabinetry, gold hardware and appliances, a built in mini fridge, frame tv, and its own bar counter with gold pendant lighting and leather stools.

This was a 2200 sq foot open space that needed to have many purposes. We were able to meet the client's extensive list of needs and wants and still kept it feeling spacious and low key.
This bar includes a live edge bar and custom leather barstools.

This Fairbanks ranch kitchen remodel project masterfully blends a contemporary matte finished cabinetry front with the warmth and texture of wire brushed oak veneer. The result is a stunning and sophisticated space that is both functional and inviting.
The inspiration for this kitchen remodel came from the desire to create a space that was both modern and timeless. A place that a young family can raise their children and create memories that will last a lifetime.

A new wine bar in place of the old ugly one. Quartz countertops pair with a decorative tile backsplash. The green cabinets surround an under counter wine refrigerator. The knotty alder floating shelves house cocktail bottles and glasses.
Photos by Brian Covington
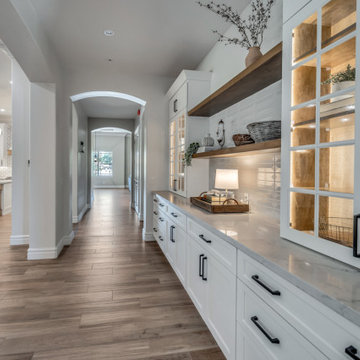
Inredning av en klassisk stor grå grått hemmabar, med skåp i shakerstil, vita skåp, bänkskiva i kvartsit, vitt stänkskydd, stänkskydd i porslinskakel, klinkergolv i porslin och flerfärgat golv

Modern inredning av en stor linjär hemmabar med vask, med en undermonterad diskho, släta luckor, skåp i mellenmörkt trä, bänkskiva i kvarts, vitt stänkskydd, stänkskydd i porslinskakel och mörkt trägolv

Bright, fresh and loaded with detail. This 1990’s kitchen has undergone a great transformation. The newly remodeled kitchen features beautiful maple Bridgeport Recessed Brookhaven cabinetry in an opaque Nordic White finish with Bridgeport recessed door style. The cabinets are stacked with glass uppers to the ceiling and topped with gorgeous crown molding. LED lighting was installed inside the cabinets to illuminate displayed glassware all the way around the perimeter. The white cabinets and granite Super White countertops are accented with a large scale gray subway tile backsplash. A large walk in pantry was also created. A wet bar with a custom wine rack and wine fridge just outside the kitchen in the dining and living area gives guest a gathering place out of cook’s way.
The mudroom/laundry room is directly off the kitchen and was reconfigured with a new, more functional layout and also features new Brookhaven cabinetry in fresh white. The entry area has new custom built cubbies for additional storage. A full size ironing board was installed and is perfectly concealed inside a pull out cabinet for great space efficiency and convenience. Kitchen and Laundry Room Renovation, Jeff Garland Photography

This kitchen in Whitehouse Station has glazed off white cabinets, and a distressed green-gray island. Touches of modern and touches of rustic are combined to create a warm, cozy family space.
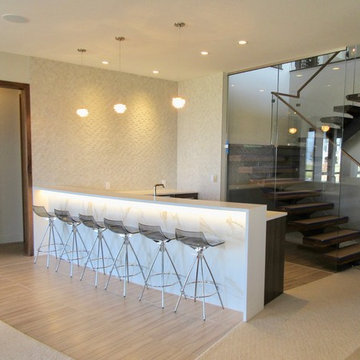
Bistro bar off of the home theatre area and adjacent to the recreation room. Viewed from the stairwell. The waterfall edge Ceasarstone counter has two legs and a curved edge. The radius face of the bar is porcelain tile and is backlit. The wall has a full height backsplash feature wall of 3-D porcelain mosaic tile. We kept the area with porcelain tile flooring for food and beverages. The wet bar has an undercounter beverage refrigerator.

Custom Cabinets with Shaker Door Style in Sherwin Williams SW7069 Iron Ore, Cabinet Hardware: Amerok Riva in Graphite, Backsplash: 3 x 6 Subway Tile, Upper Bar Top: Concrete, Lower Bar Top: Silestone Quartz Lagoon, Custom Gas Pipe and Reclaimed Wood Wine Racks, Sink: Native Trails Concrete Bar Sink in Ash, Reclaimed Wood Beams, Restoration Hardware Pendants, Alyssa Lee Photography
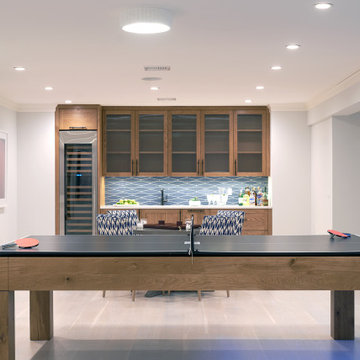
Exempel på en stor maritim vita linjär vitt hemmabar med vask, med en undermonterad diskho, luckor med glaspanel, skåp i mellenmörkt trä, blått stänkskydd, stänkskydd i porslinskakel och beiget golv
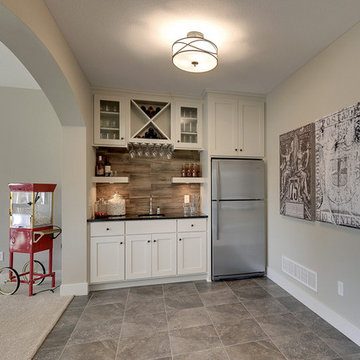
Home bar tucked away in the corner of this walk out basement. White cabinets and trendy wood look tile backsplash.
Photography by Spacecrafting
Idéer för stora vintage parallella hemmabarer med vask, med en undermonterad diskho, luckor med infälld panel, vita skåp, brunt stänkskydd och stänkskydd i porslinskakel
Idéer för stora vintage parallella hemmabarer med vask, med en undermonterad diskho, luckor med infälld panel, vita skåp, brunt stänkskydd och stänkskydd i porslinskakel
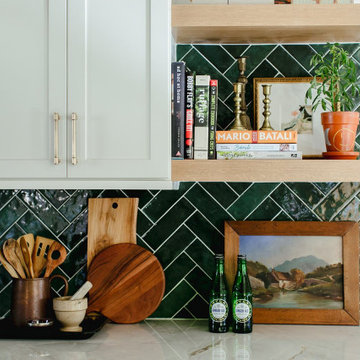
This is a circa 1904 Denver Square in Congress Park. We remodeled the kitchen, powder room and the entire basement. In the photos, look for the vintage dining room sideboard that we were able to save and move into the kitchen. We added french doors to an exterior patio in the dining room where it used to sit.
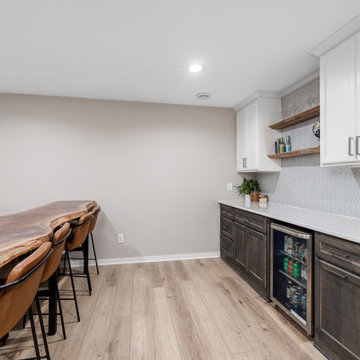
Sometimes things just happen organically. This client reached out to me in a professional capacity to see if I wanted to advertise in his new magazine. I declined at that time because as team we have chosen to be referral based, not advertising based.
Even with turning him down, he and his wife decided to sign on with us for their basement... which then upon completion rolled into their main floor (part 2).
They wanted a very distinct style and already had a pretty good idea of what they wanted. We just helped bring it all to life. They wanted a kid friendly space that still had an adult vibe that no longer was based off of furniture from college hand-me-down years.
Since they loved modern farmhouse style we had to make sure there was shiplap and also some stained wood elements to warm up the space.
This space is a great example of a very nice finished basement done cost-effectively without sacrificing some comforts or features.
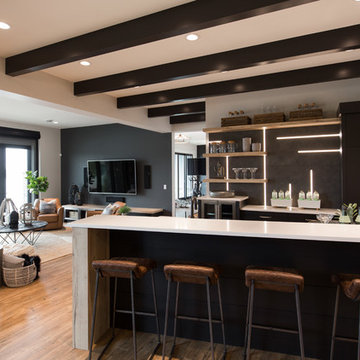
Adrian Shellard Photography
Inspiration för stora lantliga linjära vitt hemmabarer med stolar, med en undermonterad diskho, släta luckor, svarta skåp, bänkskiva i kvarts, svart stänkskydd, stänkskydd i porslinskakel, vinylgolv och brunt golv
Inspiration för stora lantliga linjära vitt hemmabarer med stolar, med en undermonterad diskho, släta luckor, svarta skåp, bänkskiva i kvarts, svart stänkskydd, stänkskydd i porslinskakel, vinylgolv och brunt golv
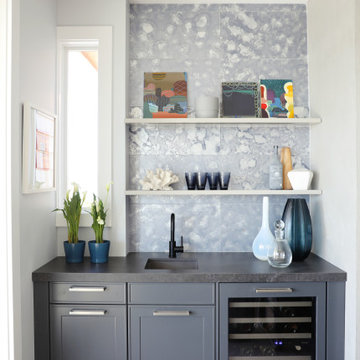
Inredning av en klassisk stor grå linjär grått hemmabar med vask, med en undermonterad diskho, skåp i shakerstil, grå skåp, blått stänkskydd, stänkskydd i porslinskakel och grått golv
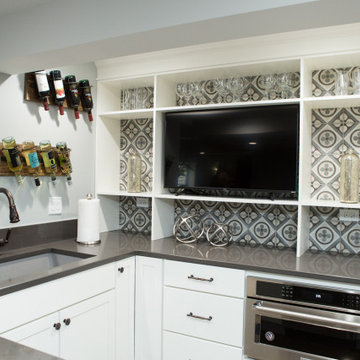
Patterned gray, white, and blue porcelain backsplash behind the open shelving of the wet bar.
Foto på en stor vintage grå u-formad hemmabar med vask, med en undermonterad diskho, skåp i shakerstil, vita skåp, bänkskiva i kvartsit, flerfärgad stänkskydd, stänkskydd i porslinskakel, vinylgolv och brunt golv
Foto på en stor vintage grå u-formad hemmabar med vask, med en undermonterad diskho, skåp i shakerstil, vita skåp, bänkskiva i kvartsit, flerfärgad stänkskydd, stänkskydd i porslinskakel, vinylgolv och brunt golv

The large wet bar featuring bar-stool seating, open shelving, and stainless steel appliances in the Elgin basement.
Idéer för en stor klassisk grå u-formad hemmabar med vask, med en undermonterad diskho, skåp i shakerstil, vita skåp, bänkskiva i kvartsit, flerfärgad stänkskydd, stänkskydd i porslinskakel, vinylgolv och brunt golv
Idéer för en stor klassisk grå u-formad hemmabar med vask, med en undermonterad diskho, skåp i shakerstil, vita skåp, bänkskiva i kvartsit, flerfärgad stänkskydd, stänkskydd i porslinskakel, vinylgolv och brunt golv

Wet bar featuring black marble hexagon tile backsplash, hickory cabinets with metal mesh insets, white cabinets, black hardware, round bar sink, and mixed metal faucet.

This beverage area has a wet bar within its absolute black polished granite counter, tops white shaker cabinets. The backsplash is tin. The open shelves are made from reclaimed wood and feature subtle and modern lighting. The black iron hardware matches the hardware on the adjacent Dutch door.
After tearing down this home's existing addition, we set out to create a new addition with a modern farmhouse feel that still blended seamlessly with the original house. The addition includes a kitchen great room, laundry room and sitting room. Outside, we perfectly aligned the cupola on top of the roof, with the upper story windows and those with the lower windows, giving the addition a clean and crisp look. Using granite from Chester County, mica schist stone and hardy plank siding on the exterior walls helped the addition to blend in seamlessly with the original house. Inside, we customized each new space by paying close attention to the little details. Reclaimed wood for the mantle and shelving, sleek and subtle lighting under the reclaimed shelves, unique wall and floor tile, recessed outlets in the island, walnut trim on the hood, paneled appliances, and repeating materials in a symmetrical way work together to give the interior a sophisticated yet comfortable feel.
Rudloff Custom Builders has won Best of Houzz for Customer Service in 2014, 2015 2016, 2017 and 2019. We also were voted Best of Design in 2016, 2017, 2018, 2019 which only 2% of professionals receive. Rudloff Custom Builders has been featured on Houzz in their Kitchen of the Week, What to Know About Using Reclaimed Wood in the Kitchen as well as included in their Bathroom WorkBook article. We are a full service, certified remodeling company that covers all of the Philadelphia suburban area. This business, like most others, developed from a friendship of young entrepreneurs who wanted to make a difference in their clients’ lives, one household at a time. This relationship between partners is much more than a friendship. Edward and Stephen Rudloff are brothers who have renovated and built custom homes together paying close attention to detail. They are carpenters by trade and understand concept and execution. Rudloff Custom Builders will provide services for you with the highest level of professionalism, quality, detail, punctuality and craftsmanship, every step of the way along our journey together.
Specializing in residential construction allows us to connect with our clients early in the design phase to ensure that every detail is captured as you imagined. One stop shopping is essentially what you will receive with Rudloff Custom Builders from design of your project to the construction of your dreams, executed by on-site project managers and skilled craftsmen. Our concept: envision our client’s ideas and make them a reality. Our mission: CREATING LIFETIME RELATIONSHIPS BUILT ON TRUST AND INTEGRITY.
Photo Credit: Linda McManus Images
Stor hemmabar, med stänkskydd i porslinskakel
1