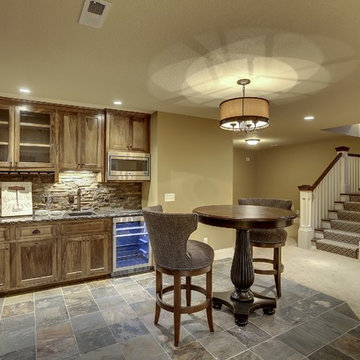Hemmabar
Sortera efter:
Budget
Sortera efter:Populärt i dag
61 - 80 av 10 399 foton
Artikel 1 av 2

Klassisk inredning av en stor linjär hemmabar med vask, med en undermonterad diskho, öppna hyllor, skåp i mörkt trä, granitbänkskiva, grått stänkskydd, stänkskydd i sten och mörkt trägolv
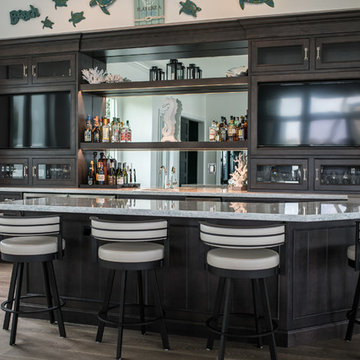
Jack Bates Photography
Bild på en stor vintage u-formad hemmabar med stolar, med en undermonterad diskho, luckor med infälld panel, skåp i mörkt trä, granitbänkskiva och klinkergolv i porslin
Bild på en stor vintage u-formad hemmabar med stolar, med en undermonterad diskho, luckor med infälld panel, skåp i mörkt trä, granitbänkskiva och klinkergolv i porslin

Idéer för en stor rustik linjär hemmabar med vask, med en undermonterad diskho, luckor med upphöjd panel, skåp i mörkt trä, bänkskiva i koppar, brunt stänkskydd, stänkskydd i tegel och mellanmörkt trägolv

Bar Area of the Basement
Inredning av en modern stor parallell hemmabar med vask, med en undermonterad diskho, skåp i shakerstil, skåp i mörkt trä, granitbänkskiva, flerfärgad stänkskydd, stänkskydd i stenkakel och klinkergolv i porslin
Inredning av en modern stor parallell hemmabar med vask, med en undermonterad diskho, skåp i shakerstil, skåp i mörkt trä, granitbänkskiva, flerfärgad stänkskydd, stänkskydd i stenkakel och klinkergolv i porslin

Foto på en stor 60 tals linjär hemmabar med stolar, med släta luckor, skåp i slitet trä, granitbänkskiva, klinkergolv i keramik och en undermonterad diskho
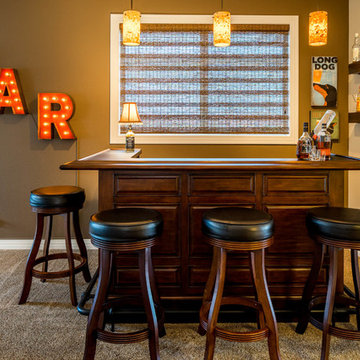
Idéer för att renovera en stor vintage u-formad hemmabar med stolar, med heltäckningsmatta, luckor med upphöjd panel, skåp i mörkt trä och träbänkskiva
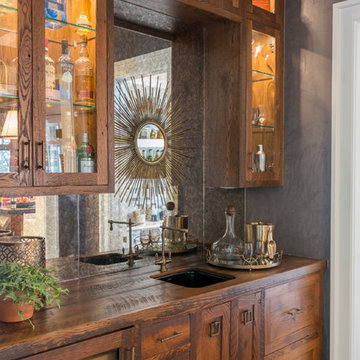
JS Gibson
Idéer för en stor klassisk bruna linjär hemmabar med vask, med en undermonterad diskho, luckor med glaspanel, skåp i mellenmörkt trä, träbänkskiva, spegel som stänkskydd och mörkt trägolv
Idéer för en stor klassisk bruna linjär hemmabar med vask, med en undermonterad diskho, luckor med glaspanel, skåp i mellenmörkt trä, träbänkskiva, spegel som stänkskydd och mörkt trägolv
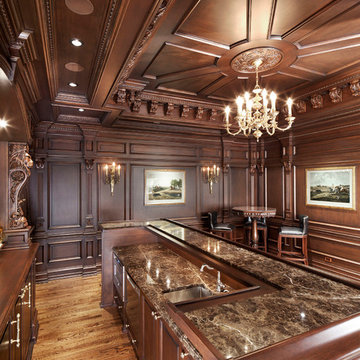
Inspiration för stora klassiska u-formade brunt hemmabarer med stolar, med en undermonterad diskho, luckor med upphöjd panel, bruna skåp, granitbänkskiva, mellanmörkt trägolv och brunt golv
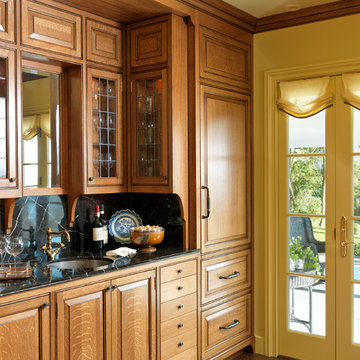
Richard Mandelkorn Photography
Bild på en stor vintage parallell hemmabar med vask, med en undermonterad diskho, luckor med upphöjd panel, skåp i mellenmörkt trä, marmorbänkskiva, svart stänkskydd och mörkt trägolv
Bild på en stor vintage parallell hemmabar med vask, med en undermonterad diskho, luckor med upphöjd panel, skåp i mellenmörkt trä, marmorbänkskiva, svart stänkskydd och mörkt trägolv
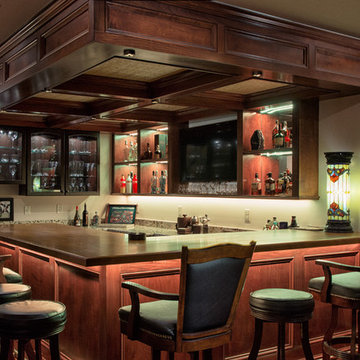
Marshall Evans
Klassisk inredning av en stor bruna u-formad brunt hemmabar med stolar, med öppna hyllor, skåp i mörkt trä, träbänkskiva, mellanmörkt trägolv och brunt golv
Klassisk inredning av en stor bruna u-formad brunt hemmabar med stolar, med öppna hyllor, skåp i mörkt trä, träbänkskiva, mellanmörkt trägolv och brunt golv

A custom home builder in Chicago's western suburbs, Summit Signature Homes, ushers in a new era of residential construction. With an eye on superb design and value, industry-leading practices and superior customer service, Summit stands alone. Custom-built homes in Clarendon Hills, Hinsdale, Western Springs, and other western suburbs.

Photograph © Michael Wilkinson Photography
Idéer för stora vintage linjära vitt hemmabarer med stolar, med marmorbänkskiva, beige stänkskydd, stänkskydd i sten och en undermonterad diskho
Idéer för stora vintage linjära vitt hemmabarer med stolar, med marmorbänkskiva, beige stänkskydd, stänkskydd i sten och en undermonterad diskho
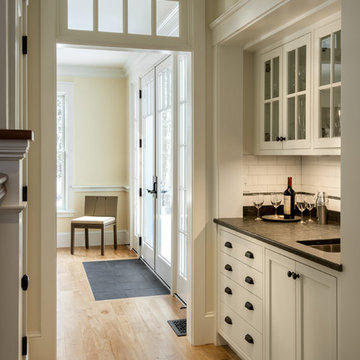
photography by Rob Karosis
Inspiration för en stor vintage hemmabar, med mellanmörkt trägolv
Inspiration för en stor vintage hemmabar, med mellanmörkt trägolv
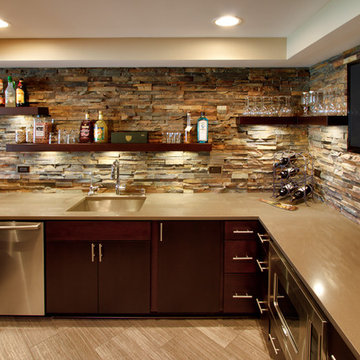
Bild på en stor funkis hemmabar med stolar, med släta luckor, skåp i mörkt trä, träbänkskiva, flerfärgad stänkskydd, stänkskydd i stenkakel och mellanmörkt trägolv

Transitional space that is clean and open, yet cozy and comfortable
Idéer för en stor klassisk vita linjär hemmabar, med en undermonterad diskho, luckor med infälld panel, vita skåp, marmorbänkskiva, vitt stänkskydd, stänkskydd i keramik, mellanmörkt trägolv och brunt golv
Idéer för en stor klassisk vita linjär hemmabar, med en undermonterad diskho, luckor med infälld panel, vita skåp, marmorbänkskiva, vitt stänkskydd, stänkskydd i keramik, mellanmörkt trägolv och brunt golv
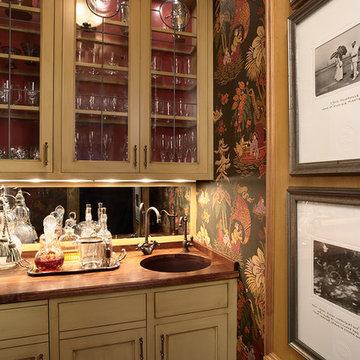
Architect: Cook Architectural Design Studio
General Contractor: Erotas Building Corp
Photo Credit: Susan Gilmore Photography
Exempel på en stor klassisk hemmabar
Exempel på en stor klassisk hemmabar

The existing U-shaped kitchen was tucked away in a small corner while the dining table was swimming in a room much too large for its size. The client’s needs and the architecture of the home made it apparent that the perfect design solution for the home was to swap the spaces.
The homeowners entertain frequently and wanted the new layout to accommodate a lot of counter seating, a bar/buffet for serving hors d’oeuvres, an island with prep sink, and all new appliances. They had a strong preference that the hood be a focal point and wanted to go beyond a typical white color scheme even though they wanted white cabinets.
While moving the kitchen to the dining space gave us a generous amount of real estate to work with, two of the exterior walls are occupied with full-height glass creating a challenge how best to fulfill their wish list. We used one available wall for the needed tall appliances, taking advantage of its height to create the hood as a focal point. We opted for both a peninsula and island instead of one large island in order to maximize the seating requirements and create a barrier when entertaining so guests do not flow directly into the work area of the kitchen. This also made it possible to add a second sink as requested. Lastly, the peninsula sets up a well-defined path to the new dining room without feeling like you are walking through the kitchen. We used the remaining fourth wall for the bar/buffet.
Black cabinetry adds strong contrast in several areas of the new kitchen. Wire mesh wall cabinet doors at the bar and gold accents on the hardware, light fixtures, faucets and furniture add further drama to the concept. The focal point is definitely the black hood, looking both dramatic and cohesive at the same time.

Love the high-gloss black lacquered finish we painted on these cabinets in this glamorous home bar.
Inspiration för stora klassiska vitt hemmabarer, med en undermonterad diskho, luckor med infälld panel, svarta skåp, marmorbänkskiva, spegel som stänkskydd, mellanmörkt trägolv och brunt golv
Inspiration för stora klassiska vitt hemmabarer, med en undermonterad diskho, luckor med infälld panel, svarta skåp, marmorbänkskiva, spegel som stänkskydd, mellanmörkt trägolv och brunt golv
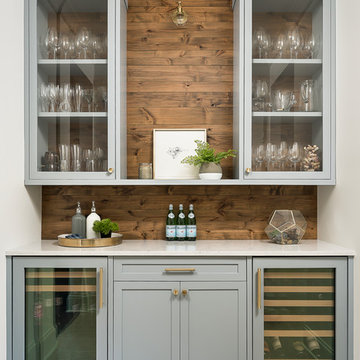
This large kitchen was desperately needing a refresh. It was far to traditional for the homeowners taste. Additionally, there was no direct path to the dining room as you needed to enter through a butlers pantry. I opened up two doorways into the kitchen from the dining room, which allowed natural light to flow in. The former butlers pantry was then sealed up and became part of the formerly to small pantry. The homeowners now have a 13' long walk through pantry, accessible from both the new bar area and the kitchen.
4
