Stor hemmabar
Sortera efter:
Budget
Sortera efter:Populärt i dag
81 - 100 av 10 398 foton
Artikel 1 av 2

Inspiration för en stor vintage grå linjär grått hemmabar med vask, med en undermonterad diskho, luckor med infälld panel, skåp i mörkt trä, svart stänkskydd, klinkergolv i keramik, brunt golv, marmorbänkskiva och stänkskydd i trä

Details make the wine bar perfect: storage for all sorts of beverages, glass front display cabinets, and great lighting.
Photography: A&J Photography, Inc.
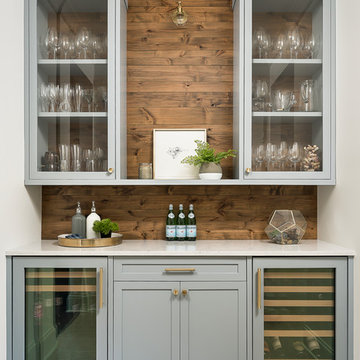
This large kitchen was desperately needing a refresh. It was far to traditional for the homeowners taste. Additionally, there was no direct path to the dining room as you needed to enter through a butlers pantry. I opened up two doorways into the kitchen from the dining room, which allowed natural light to flow in. The former butlers pantry was then sealed up and became part of the formerly to small pantry. The homeowners now have a 13' long walk through pantry, accessible from both the new bar area and the kitchen.

Joe Kwon Photography
Idéer för att renovera en stor vintage hemmabar med stolar, med skåp i mörkt trä, granitbänkskiva, klinkergolv i keramik, luckor med infälld panel och grått golv
Idéer för att renovera en stor vintage hemmabar med stolar, med skåp i mörkt trä, granitbänkskiva, klinkergolv i keramik, luckor med infälld panel och grått golv

Modern inredning av en stor linjär hemmabar med vask, med en undermonterad diskho, släta luckor, skåp i mellenmörkt trä, bänkskiva i kvarts, vitt stänkskydd, stänkskydd i porslinskakel och mörkt trägolv

Built in Bar Cabinetry, wine/beverage fridge
Inspiration för stora klassiska linjära vitt hemmabarer, med skåp i shakerstil, grå skåp, bänkskiva i kvarts, vitt stänkskydd, stänkskydd i tunnelbanekakel, mellanmörkt trägolv och grått golv
Inspiration för stora klassiska linjära vitt hemmabarer, med skåp i shakerstil, grå skåp, bänkskiva i kvarts, vitt stänkskydd, stänkskydd i tunnelbanekakel, mellanmörkt trägolv och grått golv

Classic Bourbon & Smoking room cabinetry in ML Campbell brand "Tobacco" stained Zebrawood. Sealed glass door humidors display this special Cigar selection on roll out trays with a center Bourbon Bar display. Glowback Brand lighting provides the "glow effect" in this relaxing enviroment.

From the sitting room adjacent to the kitchen, a look into the dining room, with a 7' x 7' custom table, with banquette, and flannel modern chairs.
Exempel på en stor eklektisk svarta linjär svart hemmabar med stolar, med en nedsänkt diskho, öppna hyllor, grå skåp, glaspanel som stänkskydd, målat trägolv och beiget golv
Exempel på en stor eklektisk svarta linjär svart hemmabar med stolar, med en nedsänkt diskho, öppna hyllor, grå skåp, glaspanel som stänkskydd, målat trägolv och beiget golv
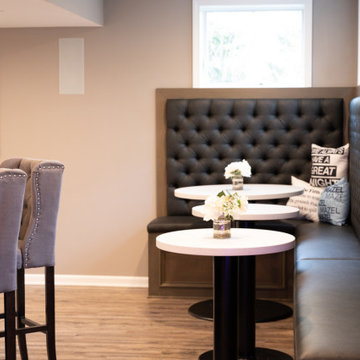
Inspiration för stora klassiska l-formade hemmabarer med stolar, med en undermonterad diskho, träbänkskiva, vinylgolv och brunt golv

This new home was built on an old lot in Dallas, TX in the Preston Hollow neighborhood. The new home is a little over 5,600 sq.ft. and features an expansive great room and a professional chef’s kitchen. This 100% brick exterior home was built with full-foam encapsulation for maximum energy performance. There is an immaculate courtyard enclosed by a 9' brick wall keeping their spool (spa/pool) private. Electric infrared radiant patio heaters and patio fans and of course a fireplace keep the courtyard comfortable no matter what time of year. A custom king and a half bed was built with steps at the end of the bed, making it easy for their dog Roxy, to get up on the bed. There are electrical outlets in the back of the bathroom drawers and a TV mounted on the wall behind the tub for convenience. The bathroom also has a steam shower with a digital thermostatic valve. The kitchen has two of everything, as it should, being a commercial chef's kitchen! The stainless vent hood, flanked by floating wooden shelves, draws your eyes to the center of this immaculate kitchen full of Bluestar Commercial appliances. There is also a wall oven with a warming drawer, a brick pizza oven, and an indoor churrasco grill. There are two refrigerators, one on either end of the expansive kitchen wall, making everything convenient. There are two islands; one with casual dining bar stools, as well as a built-in dining table and another for prepping food. At the top of the stairs is a good size landing for storage and family photos. There are two bedrooms, each with its own bathroom, as well as a movie room. What makes this home so special is the Casita! It has its own entrance off the common breezeway to the main house and courtyard. There is a full kitchen, a living area, an ADA compliant full bath, and a comfortable king bedroom. It’s perfect for friends staying the weekend or in-laws staying for a month.
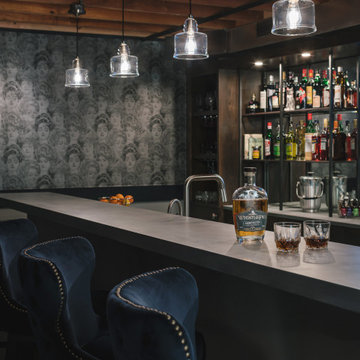
The homeowners had a very specific vision for their large daylight basement. To begin, Neil Kelly's team, led by Portland Design Consultant Fabian Genovesi, took down numerous walls to completely open up the space, including the ceilings, and removed carpet to expose the concrete flooring. The concrete flooring was repaired, resurfaced and sealed with cracks in tact for authenticity. Beams and ductwork were left exposed, yet refined, with additional piping to conceal electrical and gas lines. Century-old reclaimed brick was hand-picked by the homeowner for the east interior wall, encasing stained glass windows which were are also reclaimed and more than 100 years old. Aluminum bar-top seating areas in two spaces. A media center with custom cabinetry and pistons repurposed as cabinet pulls. And the star of the show, a full 4-seat wet bar with custom glass shelving, more custom cabinetry, and an integrated television-- one of 3 TVs in the space. The new one-of-a-kind basement has room for a professional 10-person poker table, pool table, 14' shuffleboard table, and plush seating.
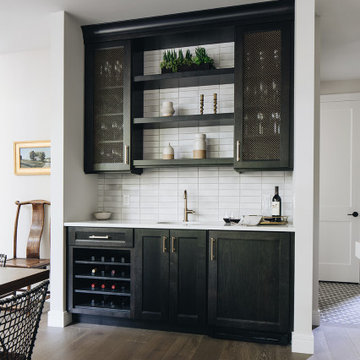
Black stain custom cabinets with metal mesh insets create warmth and interest. Pratt and Larson hand made tile in the smooth Brownstone finish are a great backdrop.
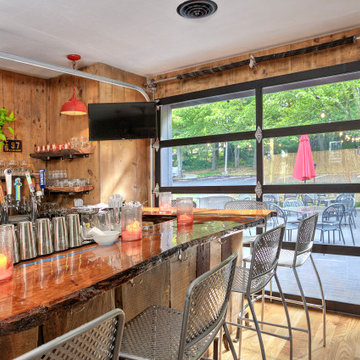
Idéer för att renovera en stor rustik bruna brunt hemmabar med vask, med träbänkskiva, mellanmörkt trägolv och brunt golv

Lower level wet bar with dark gray cabinets, open shelving and full height white tile backsplash.
Exempel på en stor modern vita l-formad vitt hemmabar med vask, med en undermonterad diskho, släta luckor, grå skåp, bänkskiva i kvarts, vitt stänkskydd, stänkskydd i keramik, ljust trägolv och beiget golv
Exempel på en stor modern vita l-formad vitt hemmabar med vask, med en undermonterad diskho, släta luckor, grå skåp, bänkskiva i kvarts, vitt stänkskydd, stänkskydd i keramik, ljust trägolv och beiget golv

This 1600+ square foot basement was a diamond in the rough. We were tasked with keeping farmhouse elements in the design plan while implementing industrial elements. The client requested the space include a gym, ample seating and viewing area for movies, a full bar , banquette seating as well as area for their gaming tables - shuffleboard, pool table and ping pong. By shifting two support columns we were able to bury one in the powder room wall and implement two in the custom design of the bar. Custom finishes are provided throughout the space to complete this entertainers dream.

Exempel på en stor modern svarta u-formad svart hemmabar med stolar, med svarta skåp, granitbänkskiva, brunt stänkskydd, stänkskydd i trä, ljust trägolv och brunt golv

Gray stained cabinet in wet bar area match the large island finish. Custom panel on wine cooler, curving mullions on center glass doors and walnut countertop.

Design - Atmosphere Interior Design
Inredning av en modern stor svarta svart hemmabar med stolar, med en undermonterad diskho, skåp i ljust trä, vitt stänkskydd, stänkskydd i sten, ljust trägolv, beiget golv och öppna hyllor
Inredning av en modern stor svarta svart hemmabar med stolar, med en undermonterad diskho, skåp i ljust trä, vitt stänkskydd, stänkskydd i sten, ljust trägolv, beiget golv och öppna hyllor

Klassisk inredning av en stor svarta u-formad svart hemmabar med stolar, med mörkt trägolv, brunt golv, en undermonterad diskho, luckor med glaspanel, svarta skåp, marmorbänkskiva, svart stänkskydd och stänkskydd i sten
Stor hemmabar
5
