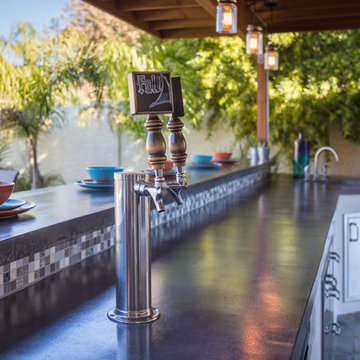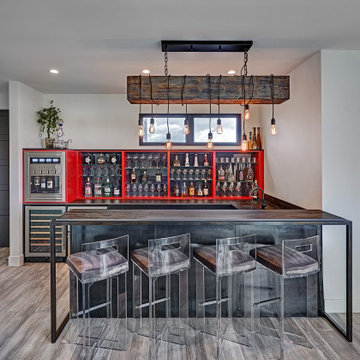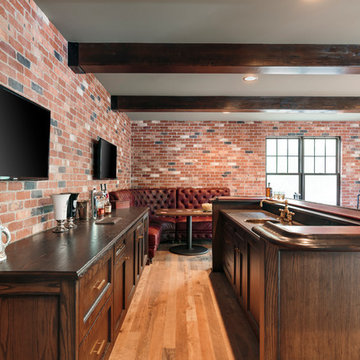Stor industriell hemmabar
Sortera efter:
Budget
Sortera efter:Populärt i dag
1 - 20 av 194 foton

Inspiration för en stor industriell linjär hemmabar med stolar, med öppna hyllor, stänkskydd i tegel, betonggolv, grått golv, skåp i mellenmörkt trä och granitbänkskiva

The homeowners had a very specific vision for their large daylight basement. To begin, Neil Kelly's team, led by Portland Design Consultant Fabian Genovesi, took down numerous walls to completely open up the space, including the ceilings, and removed carpet to expose the concrete flooring. The concrete flooring was repaired, resurfaced and sealed with cracks in tact for authenticity. Beams and ductwork were left exposed, yet refined, with additional piping to conceal electrical and gas lines. Century-old reclaimed brick was hand-picked by the homeowner for the east interior wall, encasing stained glass windows which were are also reclaimed and more than 100 years old. Aluminum bar-top seating areas in two spaces. A media center with custom cabinetry and pistons repurposed as cabinet pulls. And the star of the show, a full 4-seat wet bar with custom glass shelving, more custom cabinetry, and an integrated television-- one of 3 TVs in the space. The new one-of-a-kind basement has room for a professional 10-person poker table, pool table, 14' shuffleboard table, and plush seating.

The Foundry is a locally owned and operated nonprofit company, We were privileged to work with them in finishing the Coffee and Bar Space. With specific design and functions, we helped create a workable space with function and design.

This home brew pub invites friends to gather around and taste the latest concoction. I happily tried Pumpkin when there last. The homeowners wanted warm and friendly finishes, and loved the more industrial style.

This 5,600 sq ft. custom home is a blend of industrial and organic design elements, with a color palette of grey, black, and hints of metallics. It’s a departure from the traditional French country esthetic of the neighborhood. Especially, the custom game room bar. The homeowners wanted a fun ‘industrial’ space that was far different from any other home bar they had seen before. Through several sketches, the bar design was conceptualized by senior designer, Ayca Stiffel and brought to life by two talented artisans: Alberto Bonomi and Jim Farris. It features metalwork on the foot bar, bar front, and frame all clad in Corten Steel and a beautiful walnut counter with a live edge top. The sliding doors are constructed from raw steel with brass wire mesh inserts and glide over open metal shelving for customizable storage space. Matte black finishes and brass mesh accents pair with soapstone countertops, leather barstools, brick, and glass. Porcelain floor tiles are placed in a geometric design to anchor the bar area within the game room space. Every element is unique and tailored to our client’s personal style; creating a space that is both edgy, sophisticated, and welcoming.

This 1600+ square foot basement was a diamond in the rough. We were tasked with keeping farmhouse elements in the design plan while implementing industrial elements. The client requested the space include a gym, ample seating and viewing area for movies, a full bar , banquette seating as well as area for their gaming tables - shuffleboard, pool table and ping pong. By shifting two support columns we were able to bury one in the powder room wall and implement two in the custom design of the bar. Custom finishes are provided throughout the space to complete this entertainers dream.

Large bar area made with reclaimed wood. The glass cabinets are also cased with the reclaimed wood. Plenty of storage with custom painted cabinets.
Industriell inredning av en stor grå grått hemmabar med vask, med bänkskiva i betong, stänkskydd i tegel, en undermonterad diskho, luckor med infälld panel, grå skåp och rött stänkskydd
Industriell inredning av en stor grå grått hemmabar med vask, med bänkskiva i betong, stänkskydd i tegel, en undermonterad diskho, luckor med infälld panel, grå skåp och rött stänkskydd

Custom home bar with plenty of open shelving for storage.
Industriell inredning av en stor bruna parallell brunt hemmabar med stolar, med en undermonterad diskho, öppna hyllor, svarta skåp, träbänkskiva, stänkskydd i tegel, vinylgolv, beiget golv och rött stänkskydd
Industriell inredning av en stor bruna parallell brunt hemmabar med stolar, med en undermonterad diskho, öppna hyllor, svarta skåp, träbänkskiva, stänkskydd i tegel, vinylgolv, beiget golv och rött stänkskydd

Outdoor Kitchen designed and built by Hochuli Design and Remodeling Team to accommodate a family who enjoys spending most of their time outdoors
Photos by: Ryan Wilson

Inspiration för stora industriella l-formade svart hemmabarer, med en undermonterad diskho, skåp i shakerstil, svarta skåp, granitbänkskiva, stänkskydd i sten, laminatgolv och brunt golv

With a beautiful light taupe color pallet, this shabby chic retreat combines beautiful natural stone and rustic barn board wood to create a farmhouse like abode. High ceilings, open floor plans and unique design touches all work together in creating this stunning retreat.

The upstairs bar/lounge is the perfect spot to hang out and watch the game. Or take a look out on the Serrano golf course. A custom steel raised bar is finished with Dekton trillium countertops for durability and industrial flair. The same lipstick red from the bathroom is brought into the bar space adding a dynamic spice to the space, and tying the two spaces together.

Built by Cornerstone Construction Services LLC David Papazian Photography
Idéer för att renovera en stor industriell bruna l-formad brunt hemmabar, med en undermonterad diskho, skåp i mörkt trä och träbänkskiva
Idéer för att renovera en stor industriell bruna l-formad brunt hemmabar, med en undermonterad diskho, skåp i mörkt trä och träbänkskiva

Private residence. Photo by KuDa Photography
Inspiration för en stor industriell parallell hemmabar med stolar, med skåp i slitet trä, flerfärgad stänkskydd, mörkt trägolv och svart golv
Inspiration för en stor industriell parallell hemmabar med stolar, med skåp i slitet trä, flerfärgad stänkskydd, mörkt trägolv och svart golv

This 1600+ square foot basement was a diamond in the rough. We were tasked with keeping farmhouse elements in the design plan while implementing industrial elements. The client requested the space include a gym, ample seating and viewing area for movies, a full bar , banquette seating as well as area for their gaming tables - shuffleboard, pool table and ping pong. By shifting two support columns we were able to bury one in the powder room wall and implement two in the custom design of the bar. Custom finishes are provided throughout the space to complete this entertainers dream.

Inspiration för stora industriella u-formade hemmabarer med vask, med en undermonterad diskho, bänkskiva i kvartsit, vitt stänkskydd, stänkskydd i stenkakel, vinylgolv, svart golv och skåp i mörkt trä

Custom home bar with plenty of open shelving for storage.
Inspiration för en stor industriell bruna parallell brunt hemmabar med stolar, med en undermonterad diskho, öppna hyllor, svarta skåp, träbänkskiva, stänkskydd i tegel, vinylgolv, beiget golv och rött stänkskydd
Inspiration för en stor industriell bruna parallell brunt hemmabar med stolar, med en undermonterad diskho, öppna hyllor, svarta skåp, träbänkskiva, stänkskydd i tegel, vinylgolv, beiget golv och rött stänkskydd

Inspiration för en stor industriell bruna l-formad brunt hemmabar med vask, med en undermonterad diskho, skåp i shakerstil, grå skåp, träbänkskiva, mellanmörkt trägolv och brunt golv

Exempel på en stor industriell vita parallell vitt hemmabar med vask, med en undermonterad diskho, skåp i shakerstil, svarta skåp, bänkskiva i kvartsit, rött stänkskydd, stänkskydd i tegel, ljust trägolv och brunt golv

Vue depuis le salon sur le bar et l'arrière bar. Superbes mobilier chinés, luminaires industrielles brique et bois pour la pièce de vie.
Inspiration för stora industriella linjära vitt hemmabarer med stolar, med öppna hyllor, beiget golv, skåp i mellenmörkt trä och ljust trägolv
Inspiration för stora industriella linjära vitt hemmabarer med stolar, med öppna hyllor, beiget golv, skåp i mellenmörkt trä och ljust trägolv
Stor industriell hemmabar
1