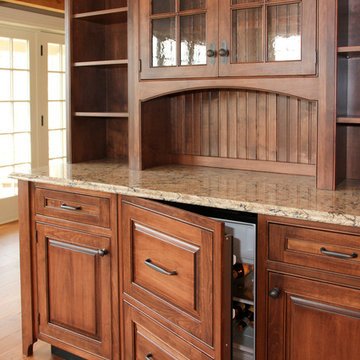Stor rustik hemmabar

Interior Designer: Allard & Roberts Interior Design, Inc.
Builder: Glennwood Custom Builders
Architect: Con Dameron
Photographer: Kevin Meechan
Doors: Sun Mountain
Cabinetry: Advance Custom Cabinetry
Countertops & Fireplaces: Mountain Marble & Granite
Window Treatments: Blinds & Designs, Fletcher NC
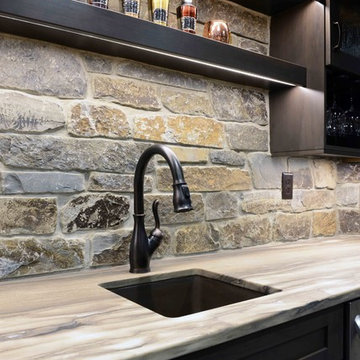
Robb Siverson Photography
Foto på en stor rustik hemmabar med stolar, med en undermonterad diskho, skåp i shakerstil, svarta skåp, träbänkskiva, flerfärgad stänkskydd, stänkskydd i stenkakel och linoleumgolv
Foto på en stor rustik hemmabar med stolar, med en undermonterad diskho, skåp i shakerstil, svarta skåp, träbänkskiva, flerfärgad stänkskydd, stänkskydd i stenkakel och linoleumgolv

Idéer för att renovera en stor rustik svarta linjär svart hemmabar, med en undermonterad diskho, skåp i shakerstil, brunt golv, skåp i mörkt trä, brunt stänkskydd, stänkskydd i tegel och mörkt trägolv
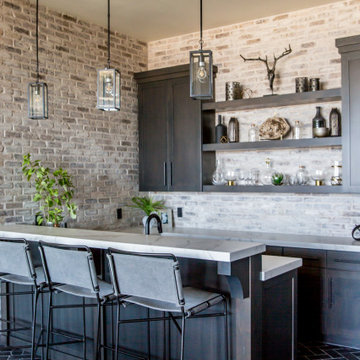
Elegant, modern mountain home bar was designed with metal pendants and details, with floating shelves and and a herringbone floor.
Inspiration för stora rustika hemmabarer med stolar, med en undermonterad diskho, skåp i mörkt trä, stänkskydd i tegel och blått golv
Inspiration för stora rustika hemmabarer med stolar, med en undermonterad diskho, skåp i mörkt trä, stänkskydd i tegel och blått golv

David Marlow Photography
Rustik inredning av en stor grå linjär grått hemmabar med vask, med en undermonterad diskho, släta luckor, grått stänkskydd, stänkskydd i metallkakel, mellanmörkt trägolv, skåp i mellenmörkt trä, brunt golv och bänkskiva i glas
Rustik inredning av en stor grå linjär grått hemmabar med vask, med en undermonterad diskho, släta luckor, grått stänkskydd, stänkskydd i metallkakel, mellanmörkt trägolv, skåp i mellenmörkt trä, brunt golv och bänkskiva i glas

An entertainment space for discerning client who loves Texas, vintage, reclaimed materials, stone, distressed wood, beer tapper, wine, and sports memorabilia. Photo by Jeremy Fenelon

Gardner/Fox created this clients' ultimate man cave! What began as an unfinished basement is now 2,250 sq. ft. of rustic modern inspired joy! The different amenities in this space include a wet bar, poker, billiards, foosball, entertainment area, 3/4 bath, sauna, home gym, wine wall, and last but certainly not least, a golf simulator. To create a harmonious rustic modern look the design includes reclaimed barnwood, matte black accents, and modern light fixtures throughout the space.
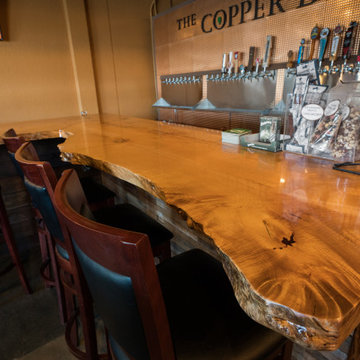
Seating Area
Exempel på en stor rustik bruna brunt hemmabar med stolar, med träbänkskiva, betonggolv och grått golv
Exempel på en stor rustik bruna brunt hemmabar med stolar, med träbänkskiva, betonggolv och grått golv

Custom bar area that opens to outdoor living area, includes natural wood details
Foto på en stor rustik vita hemmabar med stolar, med en undermonterad diskho, brunt golv, luckor med glaspanel, bruna skåp, stänkskydd i metallkakel och mörkt trägolv
Foto på en stor rustik vita hemmabar med stolar, med en undermonterad diskho, brunt golv, luckor med glaspanel, bruna skåp, stänkskydd i metallkakel och mörkt trägolv
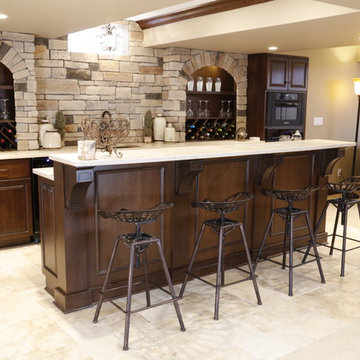
Custom wet bar with wine storage and a cultured stone façade.
Idéer för en stor rustik beige parallell hemmabar med vask, med beiget golv och röda skåp
Idéer för en stor rustik beige parallell hemmabar med vask, med beiget golv och röda skåp

Jon Huelskamp Landmark
Bild på en stor rustik bruna u-formad brunt hemmabar med stolar, med en nedsänkt diskho, luckor med glaspanel, skåp i mörkt trä, träbänkskiva, grått stänkskydd, stänkskydd i stenkakel, klinkergolv i porslin och brunt golv
Bild på en stor rustik bruna u-formad brunt hemmabar med stolar, med en nedsänkt diskho, luckor med glaspanel, skåp i mörkt trä, träbänkskiva, grått stänkskydd, stänkskydd i stenkakel, klinkergolv i porslin och brunt golv
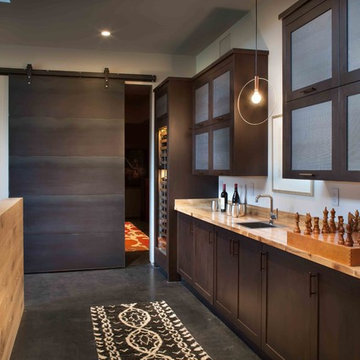
Gibeon Photography
Idéer för att renovera en stor rustik linjär hemmabar, med en undermonterad diskho, skåp i mörkt trä och skåp i shakerstil
Idéer för att renovera en stor rustik linjär hemmabar, med en undermonterad diskho, skåp i mörkt trä och skåp i shakerstil
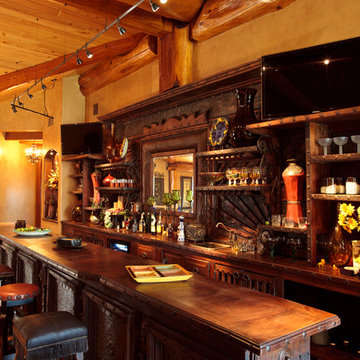
Jason Kindig
Idéer för stora rustika parallella brunt hemmabarer med stolar, med skåp i mörkt trä, träbänkskiva och mörkt trägolv
Idéer för stora rustika parallella brunt hemmabarer med stolar, med skåp i mörkt trä, träbänkskiva och mörkt trägolv

This three-story vacation home for a family of ski enthusiasts features 5 bedrooms and a six-bed bunk room, 5 1/2 bathrooms, kitchen, dining room, great room, 2 wet bars, great room, exercise room, basement game room, office, mud room, ski work room, decks, stone patio with sunken hot tub, garage, and elevator.
The home sits into an extremely steep, half-acre lot that shares a property line with a ski resort and allows for ski-in, ski-out access to the mountain’s 61 trails. This unique location and challenging terrain informed the home’s siting, footprint, program, design, interior design, finishes, and custom made furniture.
Credit: Samyn-D'Elia Architects
Project designed by Franconia interior designer Randy Trainor. She also serves the New Hampshire Ski Country, Lake Regions and Coast, including Lincoln, North Conway, and Bartlett.
For more about Randy Trainor, click here: https://crtinteriors.com/
To learn more about this project, click here: https://crtinteriors.com/ski-country-chic/
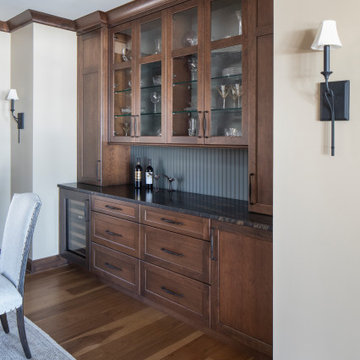
Builder: Michels Homes
Cabinetry Design: Megan Dent
Interior Design: Jami Ludens, Studio M Interiors
Photography: Landmark Photography
Inspiration för en stor rustik linjär hemmabar
Inspiration för en stor rustik linjär hemmabar

Joshua Caldwell
Bild på en stor rustik bruna u-formad brunt hemmabar med stolar, med skåp i mellenmörkt trä, luckor med infälld panel, grått stänkskydd, mellanmörkt trägolv och brunt golv
Bild på en stor rustik bruna u-formad brunt hemmabar med stolar, med skåp i mellenmörkt trä, luckor med infälld panel, grått stänkskydd, mellanmörkt trägolv och brunt golv
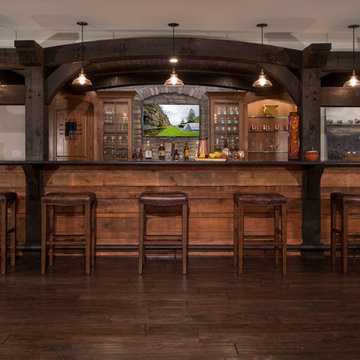
DETROIT HOME DESIGN AWARD winner!
Spectacular Rustic/Modern Basement Renovation - The large unfinished basement of this beautiful custom home was transformed into a rustic family retreat. The new space has something for everyone and adds over 1800 sq. feet of living space with something for the whole family. The walkout basement has plenty of natural light and offers several places to gather, play games, or get away. A home office and full bathroom add function and convenience for the homeowners and their guests. A two-sided stone fireplace helps to define and divide the large room as well as to warm the atmosphere and the Michigan winter nights. The undeniable pinnacle of this remodel is the custom, old-world inspired bar made of massive timber beams and 100 year-old reclaimed barn wood that we were able to salvage from the iconic Milford Shutter Shop. The Barrel vaulted, tongue and groove ceiling add to the authentic look and feel the owners desired. Brookhaven, Knotty Alder cabinets and display shelving, black honed granite countertops, Black River Ledge cultured stone accents, custom Speake-easy door with wrought iron details, and glass pendant lighting with vintage Edison bulbs together send guests back in time to a rustic saloon of yesteryear. The high-tech additions of high-def. flat screen TV and recessed LED accent light are the hint that this is a contemporary project. This is truly a work of art! - Photography Michael Raffin MARS Photography

This three-story vacation home for a family of ski enthusiasts features 5 bedrooms and a six-bed bunk room, 5 1/2 bathrooms, kitchen, dining room, great room, 2 wet bars, great room, exercise room, basement game room, office, mud room, ski work room, decks, stone patio with sunken hot tub, garage, and elevator.
The home sits into an extremely steep, half-acre lot that shares a property line with a ski resort and allows for ski-in, ski-out access to the mountain’s 61 trails. This unique location and challenging terrain informed the home’s siting, footprint, program, design, interior design, finishes, and custom made furniture.
Credit: Samyn-D'Elia Architects
Project designed by Franconia interior designer Randy Trainor. She also serves the New Hampshire Ski Country, Lake Regions and Coast, including Lincoln, North Conway, and Bartlett.
For more about Randy Trainor, click here: https://crtinteriors.com/
To learn more about this project, click here: https://crtinteriors.com/ski-country-chic/
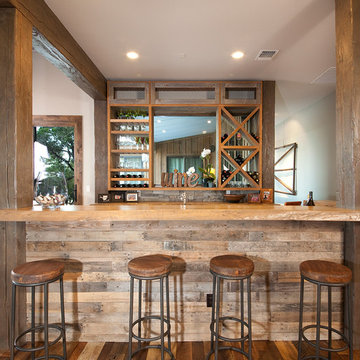
Featured Flooring: Antique Reclaimed Old Original Oak Flooring
Flooring Installer: H&H Hardwood Floors
Idéer för en stor rustik beige linjär hemmabar med stolar, med öppna hyllor, skåp i mellenmörkt trä, träbänkskiva, mellanmörkt trägolv och brunt golv
Idéer för en stor rustik beige linjär hemmabar med stolar, med öppna hyllor, skåp i mellenmörkt trä, träbänkskiva, mellanmörkt trägolv och brunt golv
Stor rustik hemmabar
1
