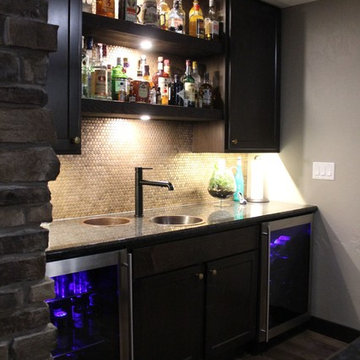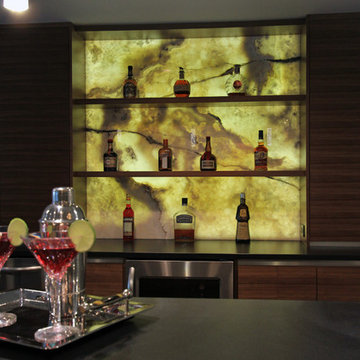Stor svart hemmabar
Sortera efter:
Budget
Sortera efter:Populärt i dag
1 - 20 av 1 233 foton
Artikel 1 av 3

A young family moving from NYC tackled a makeover of their young colonial revival home to make it feel more personal. The kitchen area was quite spacious but needed a facelift and a banquette for breakfast. Painted cabinetry matched to Benjamin Moore’s Light Pewter is balanced by Benjamin Moore Ocean Floor on the island. Mixed metals on the lighting by Allied Maker, faucets and hardware and custom tile by Pratt and Larson make the space feel organic and personal. Photos Adam Macchia. For more information, you may visit our website at www.studiodearborn.com or email us at info@studiodearborn.com.

Our St. Pete studio gave this beautiful traditional home a warm, welcoming ambience with bold accents and decor. Gray and white wallpaper perfectly frame the large windows in the living room, and the elegant furnishings add elegance and classiness to the space. The bedrooms are also styled with wallpaper that leaves a calm, soothing feel for instant relaxation. Fun prints and patterns add cheerfulness to the bedrooms, making them a private and personal space to hang out. The formal dining room has beautiful furnishings in bold blue accents and a striking chandelier to create a dazzling focal point.
---
Pamela Harvey Interiors offers interior design services in St. Petersburg and Tampa, and throughout Florida's Suncoast area, from Tarpon Springs to Naples, including Bradenton, Lakewood Ranch, and Sarasota.
For more about Pamela Harvey Interiors, see here: https://www.pamelaharveyinteriors.com/
To learn more about this project, see here: https://www.pamelaharveyinteriors.com/portfolio-galleries/traditional-home-oakhill-va

This new home was built on an old lot in Dallas, TX in the Preston Hollow neighborhood. The new home is a little over 5,600 sq.ft. and features an expansive great room and a professional chef’s kitchen. This 100% brick exterior home was built with full-foam encapsulation for maximum energy performance. There is an immaculate courtyard enclosed by a 9' brick wall keeping their spool (spa/pool) private. Electric infrared radiant patio heaters and patio fans and of course a fireplace keep the courtyard comfortable no matter what time of year. A custom king and a half bed was built with steps at the end of the bed, making it easy for their dog Roxy, to get up on the bed. There are electrical outlets in the back of the bathroom drawers and a TV mounted on the wall behind the tub for convenience. The bathroom also has a steam shower with a digital thermostatic valve. The kitchen has two of everything, as it should, being a commercial chef's kitchen! The stainless vent hood, flanked by floating wooden shelves, draws your eyes to the center of this immaculate kitchen full of Bluestar Commercial appliances. There is also a wall oven with a warming drawer, a brick pizza oven, and an indoor churrasco grill. There are two refrigerators, one on either end of the expansive kitchen wall, making everything convenient. There are two islands; one with casual dining bar stools, as well as a built-in dining table and another for prepping food. At the top of the stairs is a good size landing for storage and family photos. There are two bedrooms, each with its own bathroom, as well as a movie room. What makes this home so special is the Casita! It has its own entrance off the common breezeway to the main house and courtyard. There is a full kitchen, a living area, an ADA compliant full bath, and a comfortable king bedroom. It’s perfect for friends staying the weekend or in-laws staying for a month.
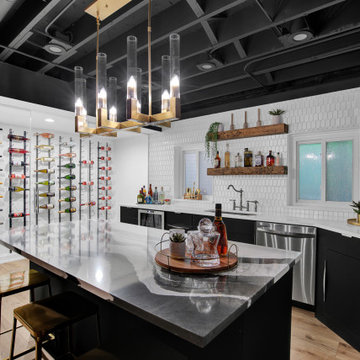
In this Basement, we created a place to relax, entertain, and ultimately create memories in this glam, elegant, with a rustic twist vibe space. The Cambria Luxury Series countertop makes a statement and sets the tone. A white background intersected with bold, translucent black and charcoal veins with muted light gray spatter and cross veins dispersed throughout. We created three intimate areas to entertain without feeling separated as a whole.

The homeowners had a very specific vision for their large daylight basement. To begin, Neil Kelly's team, led by Portland Design Consultant Fabian Genovesi, took down numerous walls to completely open up the space, including the ceilings, and removed carpet to expose the concrete flooring. The concrete flooring was repaired, resurfaced and sealed with cracks in tact for authenticity. Beams and ductwork were left exposed, yet refined, with additional piping to conceal electrical and gas lines. Century-old reclaimed brick was hand-picked by the homeowner for the east interior wall, encasing stained glass windows which were are also reclaimed and more than 100 years old. Aluminum bar-top seating areas in two spaces. A media center with custom cabinetry and pistons repurposed as cabinet pulls. And the star of the show, a full 4-seat wet bar with custom glass shelving, more custom cabinetry, and an integrated television-- one of 3 TVs in the space. The new one-of-a-kind basement has room for a professional 10-person poker table, pool table, 14' shuffleboard table, and plush seating.

Idéer för en stor modern svarta linjär hemmabar med vask, med en integrerad diskho, släta luckor, skåp i mörkt trä, brunt stänkskydd, stänkskydd i trä och beiget golv

Idéer för en stor lantlig vita linjär hemmabar med vask, med en undermonterad diskho, skåp i shakerstil, svarta skåp, flerfärgad stänkskydd, mellanmörkt trägolv och brunt golv

Home bar located in family game room. Stainless steel accents accompany a mirror that doubles as a TV.
Inredning av en klassisk stor vita vitt hemmabar med stolar, med en undermonterad diskho, klinkergolv i porslin, luckor med glaspanel, spegel som stänkskydd och grått golv
Inredning av en klassisk stor vita vitt hemmabar med stolar, med en undermonterad diskho, klinkergolv i porslin, luckor med glaspanel, spegel som stänkskydd och grått golv
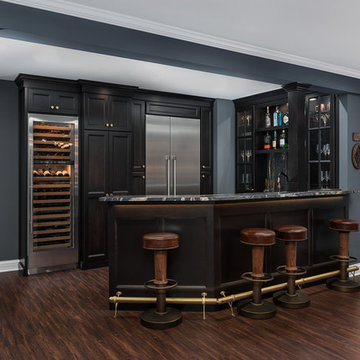
Bild på en stor vintage svarta u-formad svart hemmabar med stolar, med mörkt trägolv, brunt golv, en undermonterad diskho, luckor med glaspanel, svarta skåp, marmorbänkskiva, svart stänkskydd och stänkskydd i sten

what a game room! check out the dark walnut herringbone floor with the matching dark walnut U shaped bar. the red mohair velvet barstools punch color to lighten the dramatic darkness. tom Dixon pendant lighting hangs from the high ceiling.

Cynthia Lynn
Idéer för att renovera en stor vintage vita linjär vitt hemmabar med vask, med luckor med glaspanel, blå skåp, bänkskiva i kvarts, mörkt trägolv och brunt golv
Idéer för att renovera en stor vintage vita linjär vitt hemmabar med vask, med luckor med glaspanel, blå skåp, bänkskiva i kvarts, mörkt trägolv och brunt golv

Inspiration för en stor industriell linjär hemmabar med stolar, med öppna hyllor, stänkskydd i tegel, betonggolv, grått golv, skåp i mellenmörkt trä och granitbänkskiva

Joe Kwon Photography
Idéer för att renovera en stor vintage hemmabar med stolar, med skåp i mörkt trä, granitbänkskiva, klinkergolv i keramik, luckor med infälld panel och grått golv
Idéer för att renovera en stor vintage hemmabar med stolar, med skåp i mörkt trä, granitbänkskiva, klinkergolv i keramik, luckor med infälld panel och grått golv

Metropolis Textured Melamine door style in Argent Oak Vertical finish. Designed by Danielle Melchione, CKD of Reico Kitchen & Bath. Photographed by BTW Images LLC.

Design and built by Sarah & Cesare Molinaro of Nuteck Homes Ltd. This transitional home bar features a leathered antiqued granite top with built in T.V., liquor storage, wine storage and decorative glass shelving. Stone wall accents supply a rustic modern edge.
Photo by Frank Baldassarra
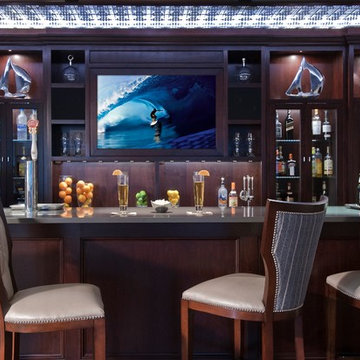
A classic, elegant master suite for the husband and wife, and a fun, sophisticated entertainment space for their family -- it was a dream project!
To turn the master suite into a luxury retreat for two young executives, we mixed rich textures with a playful, yet regal color palette of purples, grays, yellows and ivories.
For fun family gatherings, where both children and adults are encouraged to play, I envisioned a handsome billiard room and bar, inspired by the husband’s favorite pub.

The Ginesi Speakeasy is the ideal at-home entertaining space. A two-story extension right off this home's kitchen creates a warm and inviting space for family gatherings and friendly late nights.

Inspiration för stora klassiska l-formade svart hemmabarer med vask, med en undermonterad diskho, svarta skåp, bänkskiva i kvartsit, flerfärgad stänkskydd och skåp i shakerstil
Stor svart hemmabar
1
