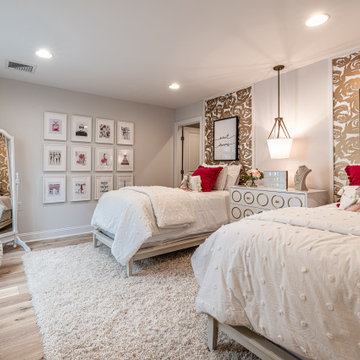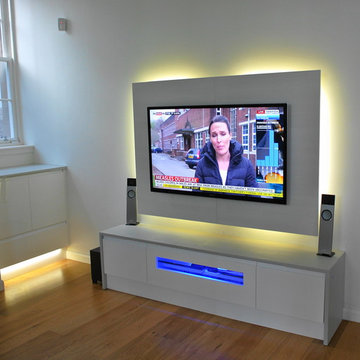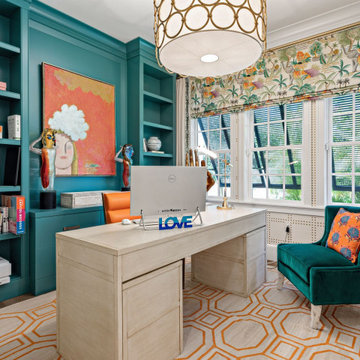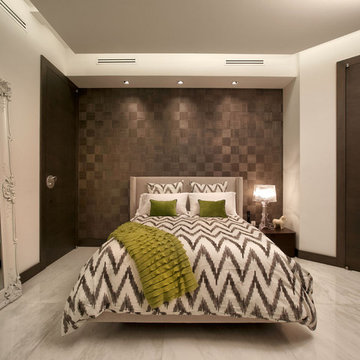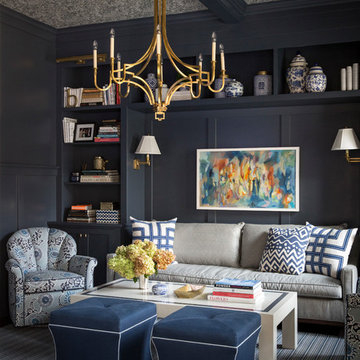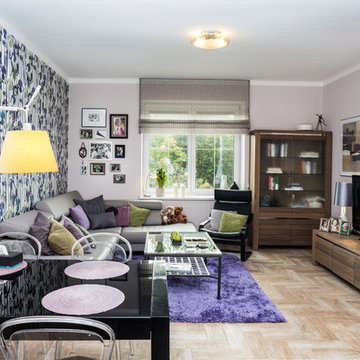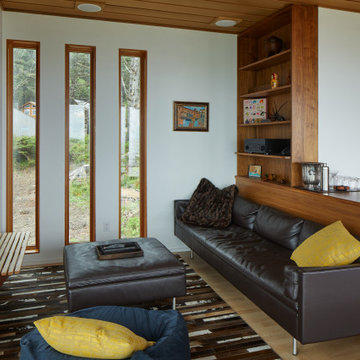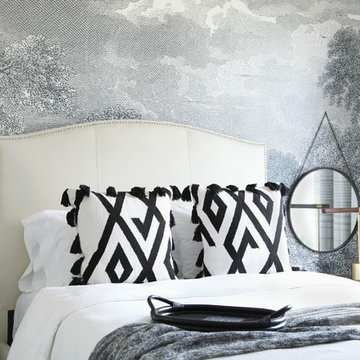Tapet bakom tv: foton, design och inspiration

The Barefoot Bay Cottage is the first-holiday house to be designed and built for boutique accommodation business, Barefoot Escapes (www.barefootescapes.com.au). Working with many of The Designory’s favourite brands, it has been designed with an overriding luxe Australian coastal style synonymous with Sydney based team. The newly renovated three bedroom cottage is a north facing home which has been designed to capture the sun and the cooling summer breeze. Inside, the home is light-filled, open plan and imbues instant calm with a luxe palette of coastal and hinterland tones. The contemporary styling includes layering of earthy, tribal and natural textures throughout providing a sense of cohesiveness and instant tranquillity allowing guests to prioritise rest and rejuvenation.
Images captured by Jessie Prince

We started with a blank slate on this basement project where our only obstacles were exposed steel support columns, existing plumbing risers from the concrete slab, and dropped soffits concealing ductwork on the ceiling. It had the advantage of tall ceilings, an existing egress window, and a sliding door leading to a newly constructed patio.
This family of five loves the beach and frequents summer beach resorts in the Northeast. Bringing that aesthetic home to enjoy all year long was the inspiration for the décor, as well as creating a family-friendly space for entertaining.
Wish list items included room for a billiard table, wet bar, game table, family room, guest bedroom, full bathroom, space for a treadmill and closed storage. The existing structural elements helped to define how best to organize the basement. For instance, we knew we wanted to connect the bar area and billiards table with the patio in order to create an indoor/outdoor entertaining space. It made sense to use the egress window for the guest bedroom for both safety and natural light. The bedroom also would be adjacent to the plumbing risers for easy access to the new bathroom. Since the primary focus of the family room would be for TV viewing, natural light did not need to filter into that space. We made sure to hide the columns inside of newly constructed walls and dropped additional soffits where needed to make the ceiling mechanicals feel less random.
In addition to the beach vibe, the homeowner has valuable sports memorabilia that was to be prominently displayed including two seats from the original Yankee stadium.
For a coastal feel, shiplap is used on two walls of the family room area. In the bathroom shiplap is used again in a more creative way using wood grain white porcelain tile as the horizontal shiplap “wood”. We connected the tile horizontally with vertical white grout joints and mimicked the horizontal shadow line with dark grey grout. At first glance it looks like we wrapped the shower with real wood shiplap. Materials including a blue and white patterned floor, blue penny tiles and a natural wood vanity checked the list for that seaside feel.
A large reclaimed wood door on an exposed sliding barn track separates the family room from the game room where reclaimed beams are punctuated with cable lighting. Cabinetry and a beverage refrigerator are tucked behind the rolling bar cabinet (that doubles as a Blackjack table!). A TV and upright video arcade machine round-out the entertainment in the room. Bar stools, two rotating club chairs, and large square poufs along with the Yankee Stadium seats provide fun places to sit while having a drink, watching billiards or a game on the TV.
Signed baseballs can be found behind the bar, adjacent to the billiard table, and on specially designed display shelves next to the poker table in the family room.
Thoughtful touches like the surfboards, signage, photographs and accessories make a visitor feel like they are on vacation at a well-appointed beach resort without being cliché.
Hitta den rätta lokala yrkespersonen för ditt projekt
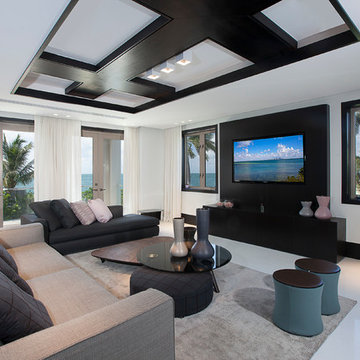
Modern inredning av ett allrum, med vita väggar och en väggmonterad TV
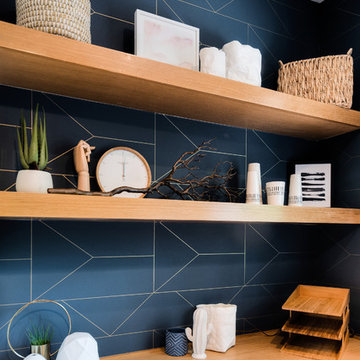
Foto på ett litet funkis arbetsrum, med blå väggar, ljust trägolv och ett inbyggt skrivbord
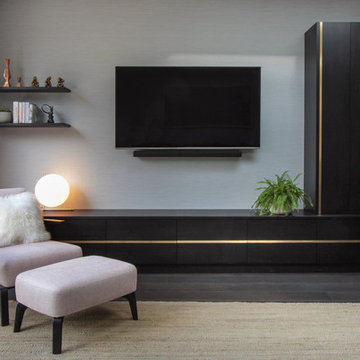
Idéer för stora funkis allrum med öppen planlösning, med vita väggar, mörkt trägolv och en väggmonterad TV
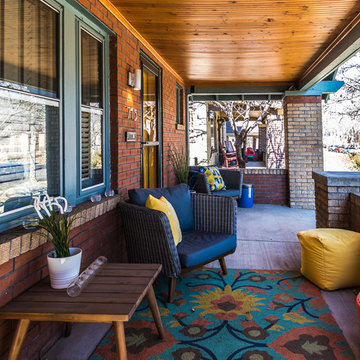
Colorful patio. Poufs. Yellow, orange, blue, white, turquoise. Mid century modern patio furniture. Colorful outdoor rug. Painted blue house trim.
Inspiration för en liten amerikansk veranda framför huset, med betongplatta och takförlängning
Inspiration för en liten amerikansk veranda framför huset, med betongplatta och takförlängning
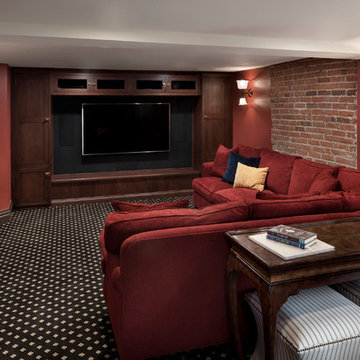
An exposed brick wall and cozy sectional make this the perfect place to entertain or relax while watching a movie.
Idéer för vintage hemmabio, med röda väggar, heltäckningsmatta och flerfärgat golv
Idéer för vintage hemmabio, med röda väggar, heltäckningsmatta och flerfärgat golv
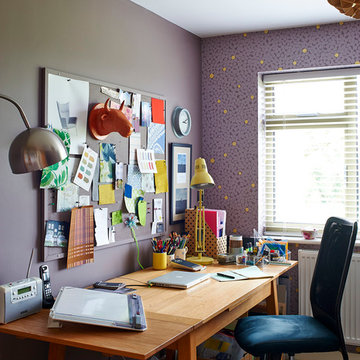
Photographer - Jonathan Gooch
Interior Designer - Jeanette Seabrook
Idéer för att renovera ett funkis arbetsrum
Idéer för att renovera ett funkis arbetsrum
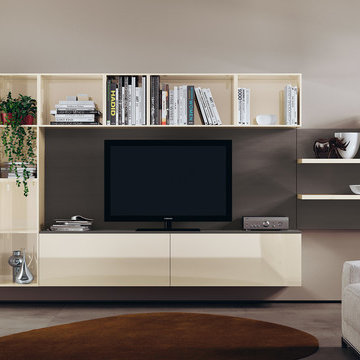
Living Open
Design by Vuesse
Creative and versatile furnishing programme for a new approach to home design
The living-area solutions created by Scavolini for the Open programme respond to modern lifestyles and provide a contemporary approach to the new concept in home design, with the kitchen and living-area the joint centre of the domestic scene.
See more at: http://www.scavolini.us/Living/Living_Open#sthash.fesMNM9v.dpuf
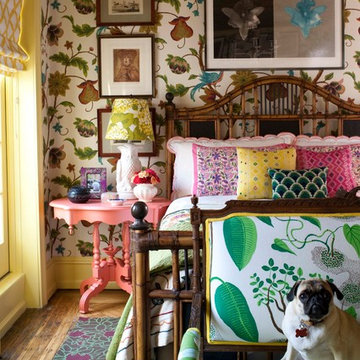
John Bessler
Idéer för ett klassiskt sovrum, med flerfärgade väggar och mellanmörkt trägolv
Idéer för ett klassiskt sovrum, med flerfärgade väggar och mellanmörkt trägolv
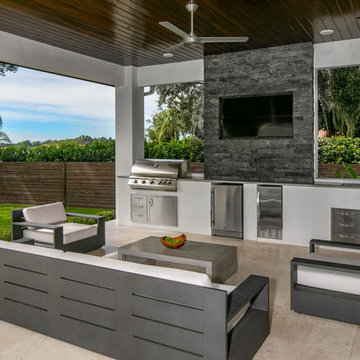
REAR LOGGIA WITH BUILT IN KITCHEN, FIREPLACE, AND MODERN FURNISHINGS, FIXTURES AND FINISHES.
Exempel på en modern uteplats på baksidan av huset, med utekök, naturstensplattor och takförlängning
Exempel på en modern uteplats på baksidan av huset, med utekök, naturstensplattor och takförlängning
Tapet bakom tv: foton, design och inspiration
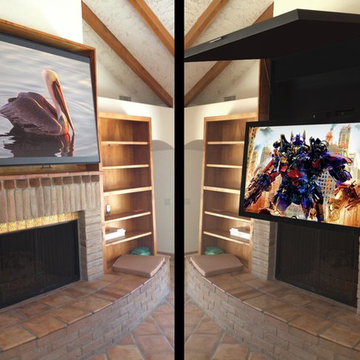
Hidden TV with TVCoverUps. Works with TV tilting hardware, such as the "down and out" mount. Standard sizes available or build to your custom specs!
Motorized and Manual options.
Original art or framed mirror can be used to add to the room's decor, and behind is the TV!
108
