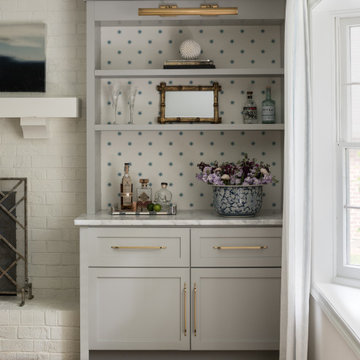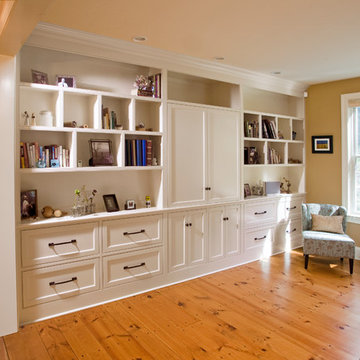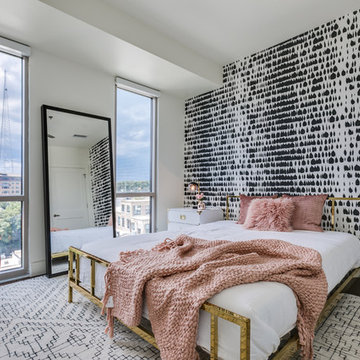Tapet bakom tv: foton, design och inspiration

The Ranch Pass Project consisted of architectural design services for a new home of around 3,400 square feet. The design of the new house includes four bedrooms, one office, a living room, dining room, kitchen, scullery, laundry/mud room, upstairs children’s playroom and a three-car garage, including the design of built-in cabinets throughout. The design style is traditional with Northeast turn-of-the-century architectural elements and a white brick exterior. Design challenges encountered with this project included working with a flood plain encroachment in the property as well as situating the house appropriately in relation to the street and everyday use of the site. The design solution was to site the home to the east of the property, to allow easy vehicle access, views of the site and minimal tree disturbance while accommodating the flood plain accordingly.
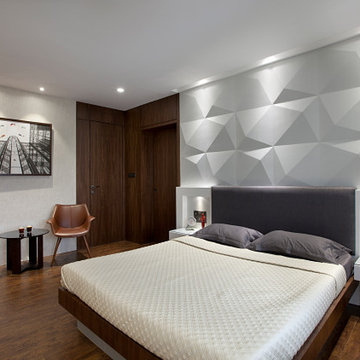
Inspiration för ett stort funkis huvudsovrum, med vita väggar, mellanmörkt trägolv och brunt golv
Hitta den rätta lokala yrkespersonen för ditt projekt
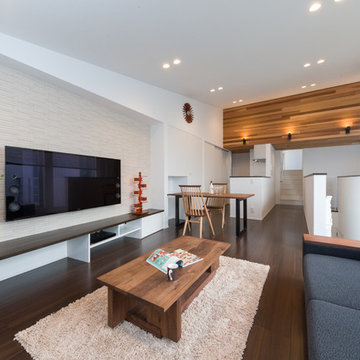
Foto på ett funkis vardagsrum, med vita väggar, mörkt trägolv, en väggmonterad TV och brunt golv

Inredning av en modern röda parallell rött hemmabar med stolar, med släta luckor, skåp i mellenmörkt trä och flerfärgad stänkskydd
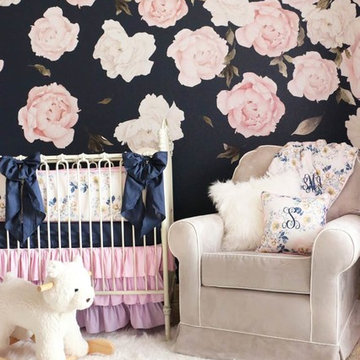
This fun floral decal accent wall behind baby's crib is the most stunning feature of the room! The sweet iron crib featuring Caden Lane crib bedding matches perfectly.
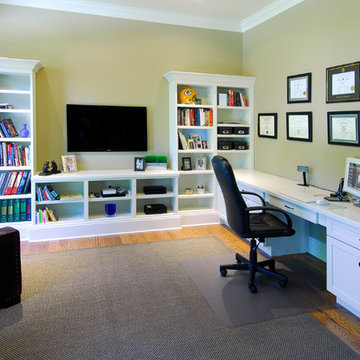
Idéer för mellanstora amerikanska hemmastudior, med gröna väggar, ljust trägolv och ett inbyggt skrivbord
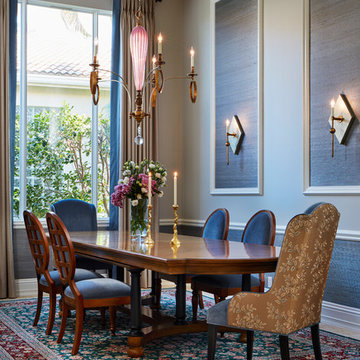
Inredning av en klassisk mellanstor matplats med öppen planlösning, med blå väggar
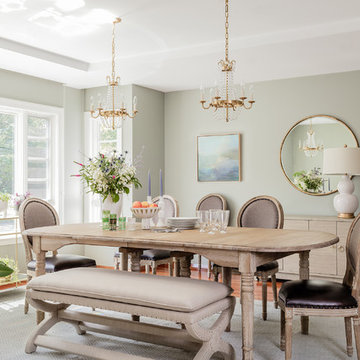
A busy family moves to a new home stuck in the 90's in metro Boston and requests a full refresh and renovation. Lots of family friendly materials and finishes are used. Some areas feel more modern, others have more of a transitional flair. Elegance is not impossible in a family home, as this project illustrates. Spaces are designed and used for adults and kids. For example the family room doubles as a kids craft room, but also houses a piano and guitars, a library and a sitting area for parents to hang out with their children. The living room is family friendly with a stain resistant sectional sofa, large TV screen but also houses refined decor, a wet bar, and sophisticated seating. The entry foyer offers bins to throw shoes in, and the dining room has an indoor outdoor rug that can be hosed down as needed! The master bedroom is a romantic, transitional space.
Photography: Michael J Lee
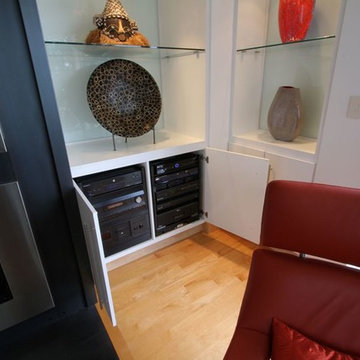
The lower section of this recessed cabinet conceals the audio/video AV components of for the TV over the fireplace. Special cooling fans mounted behind the components keep the components cool.
Design by Tom Vriesman.
Built by WrightWorks, LLC.
Photos by Christopher Wright, CR
WrightWorks, LLC--a Greater Indianapolis and Carmel, IN remodeling company.
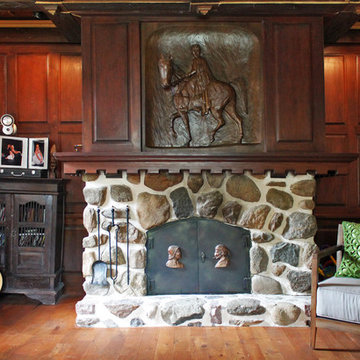
Photo: Laura Garner © 2013 Houzz
Idéer för ett eklektiskt avskilt allrum, med beige väggar, mellanmörkt trägolv, en standard öppen spis och en spiselkrans i sten
Idéer för ett eklektiskt avskilt allrum, med beige väggar, mellanmörkt trägolv, en standard öppen spis och en spiselkrans i sten
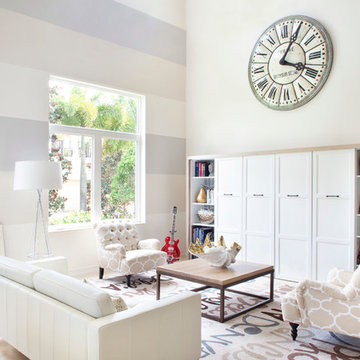
Designed by Krista Watterworth Alterman of Krista Watterworth Design Studio in Palm Beach Gardens, Florida. Photos by Jessica Glynn. In the Evergrene gated community. A large open space defined by an area rug that notes all the cities I'd like to visit. A custom shelving unit is casual and minimal. A mix of contemporary and classic style.
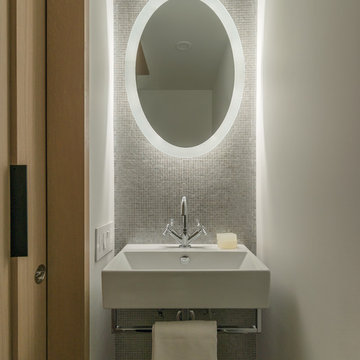
Bob Gundu
Modern inredning av ett litet toalett, med grå kakel och ett väggmonterat handfat
Modern inredning av ett litet toalett, med grå kakel och ett väggmonterat handfat
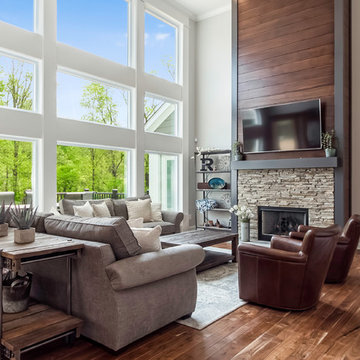
Bild på ett vintage allrum med öppen planlösning, med grå väggar, mellanmörkt trägolv, en standard öppen spis, en spiselkrans i sten, en väggmonterad TV och brunt golv
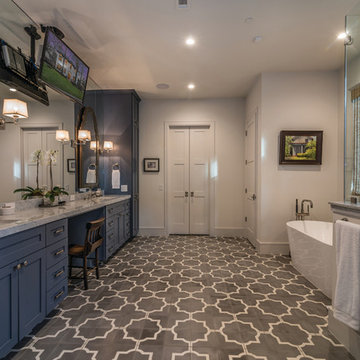
This custom home is a bright, open concept, rustic-farmhouse design with light hardwood floors throughout. The whole space is completely unique with classically styled finishes, granite countertops and bright open rooms that flow together effortlessly leading outdoors to the patio and pool area complete with an outdoor kitchen.
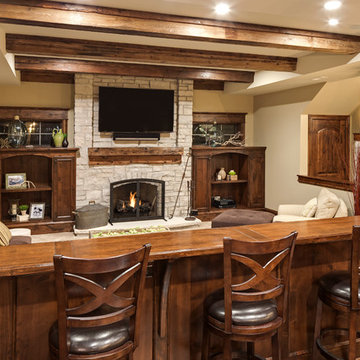
Jon Huelskamp Landmark
Idéer för att renovera en stor vintage källare ovan mark, med beige väggar, klinkergolv i porslin, en standard öppen spis, en spiselkrans i sten och brunt golv
Idéer för att renovera en stor vintage källare ovan mark, med beige väggar, klinkergolv i porslin, en standard öppen spis, en spiselkrans i sten och brunt golv
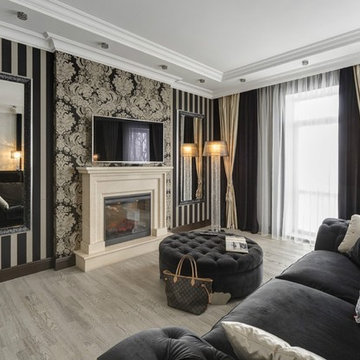
Foto på ett mellanstort funkis allrum med öppen planlösning, med svarta väggar, ljust trägolv, en standard öppen spis, en spiselkrans i gips och en väggmonterad TV
Tapet bakom tv: foton, design och inspiration
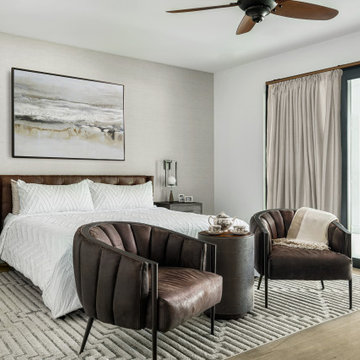
Inspiration för ett funkis sovrum, med grå väggar, ljust trägolv och beiget golv
3884
