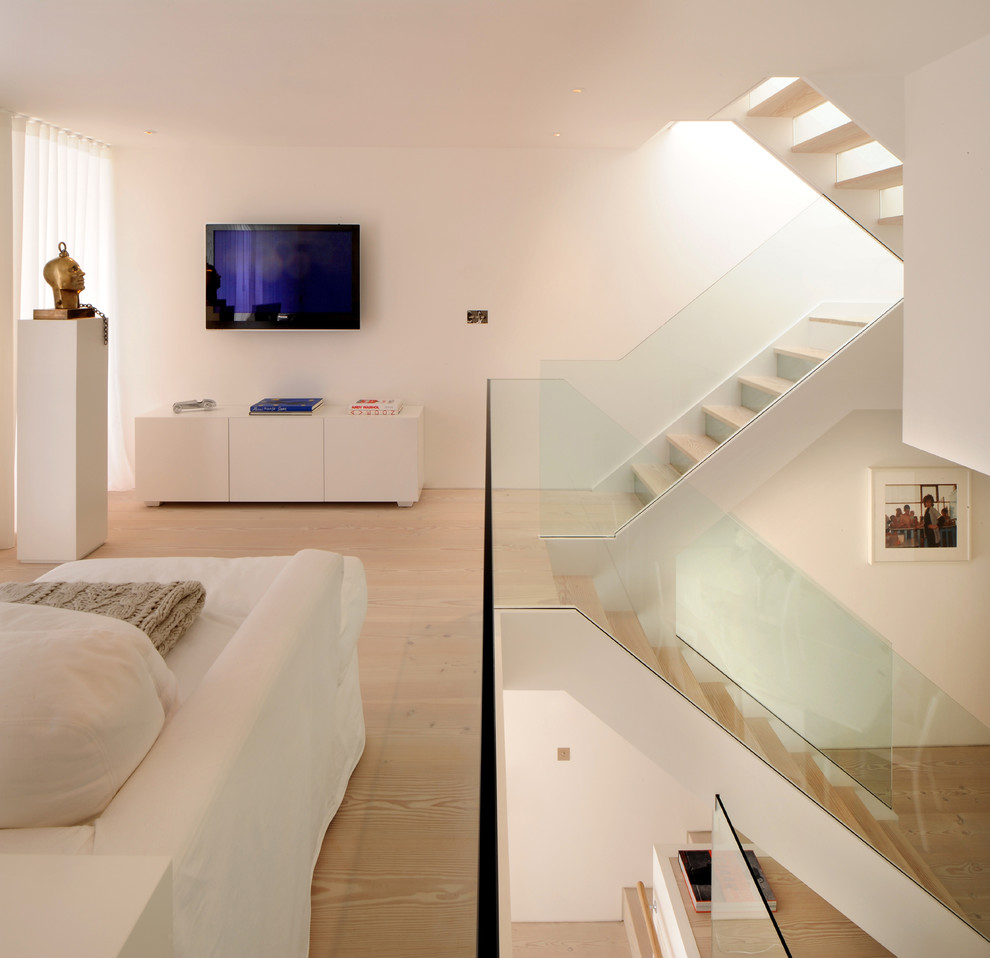
Terraced House Refit
TG-Studio tackled the brief to create a light and bright space and make the most of the unusual layout by designing a new central staircase, which links the six half-levels of the building.
A minimalist design with glass balustrades and pale wood treads connects the upper three floors consisting of three bedrooms and two bathrooms with the lower floors dedicated to living, cooking and dining. The staircase was designed as a focal point, one you see from every room in the house. It’s clean, angular lines add a sculptural element, set off by the minimalist interior of the house. The use of glass allows natural light to flood the whole house, a feature that was central to the brief of the Norwegian owner.
Photography: Philip Vile
Andra foton i Terraced House Refit in Highgate
Detta kommenterar "Houzzers" på
dalkeith la till detta i stairs khr side extensionför 5 dagar sedan
stairs up and down straight off room

Lek med golvets nivåerI det här hemmet är det trapporna, som får hela huset att hänga ihop. Korta, enkla och raka...