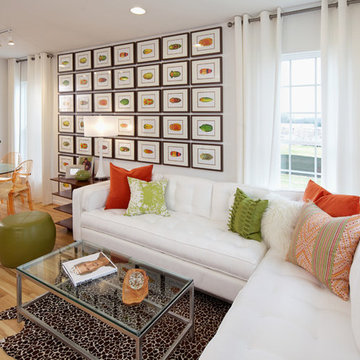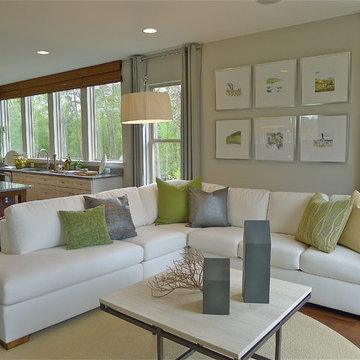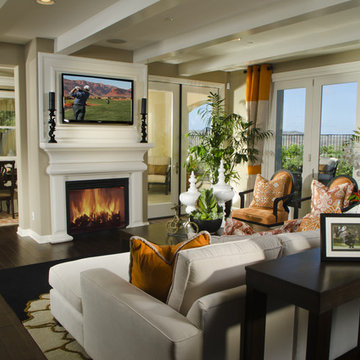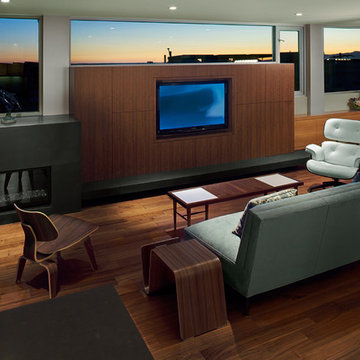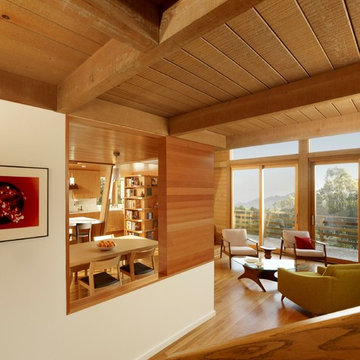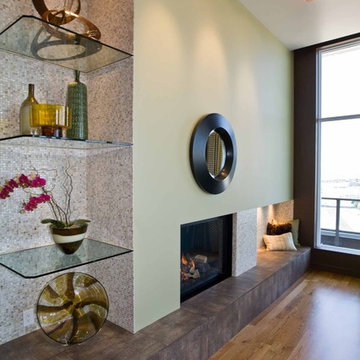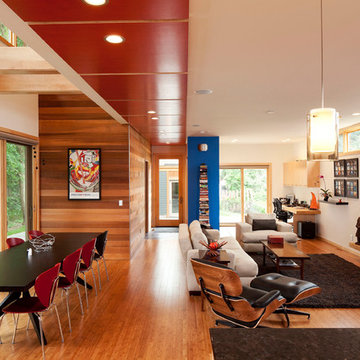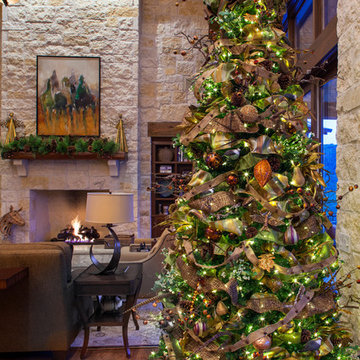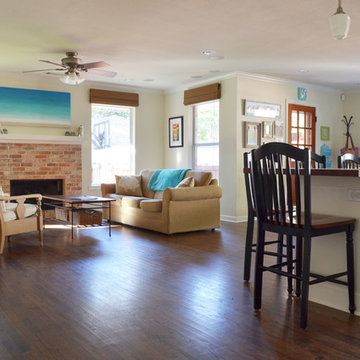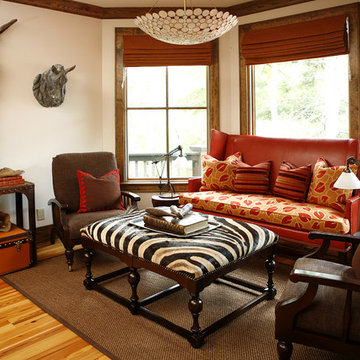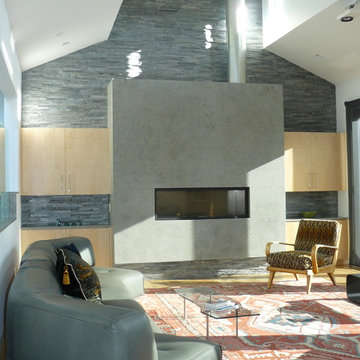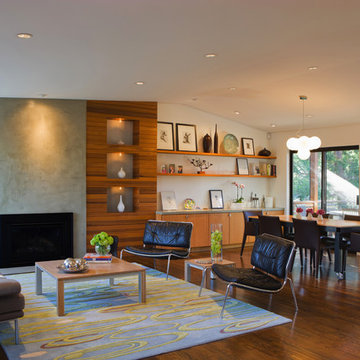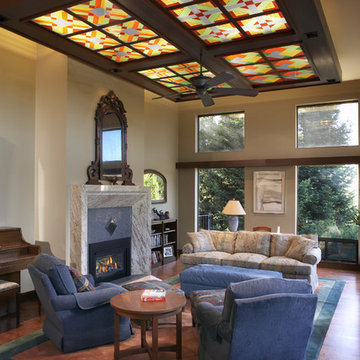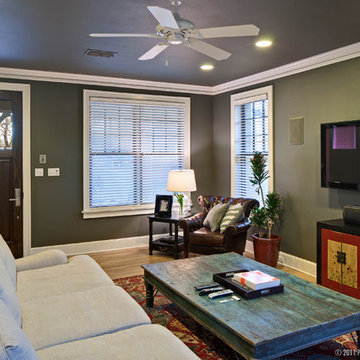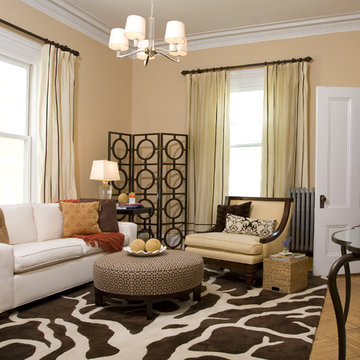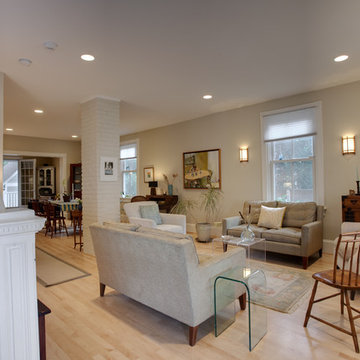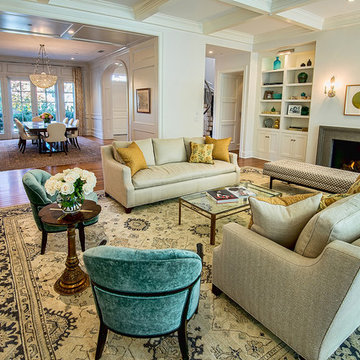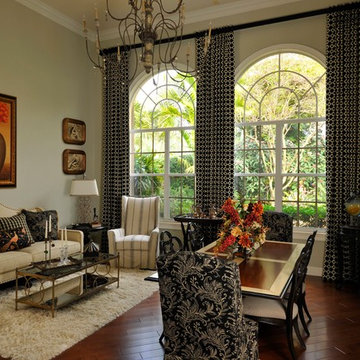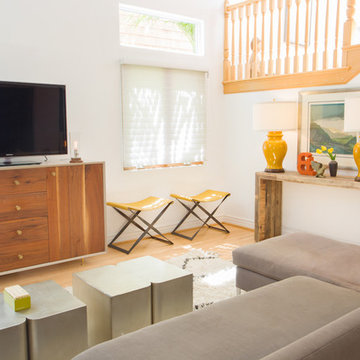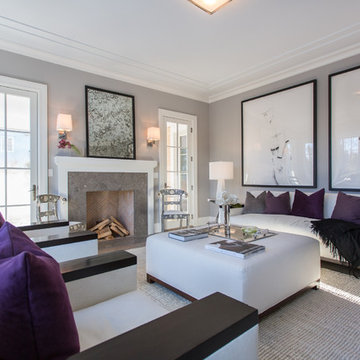I vilket hem som man än sätter sin fot i, så finns det alltid ett rum som är lite viktigare än alla andra. För många så är det vardagsrummet som är det rummet! Därför är det inte så konstigt att inredning för ett vardagsrum är något som många är ute efter, och som tur är så finns det massor av inspiration och idéer för inredning för vardagsrummet att tillgå, inte minst på nätet. Så om du ska inreda vardagsrummet med en fondvägg, ny matta eller måla om allt i vitt så har du helt klart kommit rätt. Inspiration för vardagsrum hittar du nämligen här så det både räcker och blir över, och i många olika stilar så att alla kan hitta något som tilltalar dem. Men vad är det då som man ska tänka på när man ska möblera om sitt vardagsrum? Låt oss svara på några frågor på ämnet som ofta kommer upp!
Hur möblerar jag ett stort eller litet vardagsrum?
Att inreda ett stort vardagsrum kan vara lika svårt som att inreda ett litet. Det viktiga är därför att sätta sig ner och planera varenda detalj och idé innan man faktiskt sätter igång, annars är det lätt hänt att man inte tar vara på det utrymme som man har. Men även om det kan vara lika svårt att inreda stort som litet, så är det av helt olika anledningar. Dessutom spelar det mycket in vilken design vardagsrummet har, är det L-format, eller kanske långsmalt? Olika planlösningar kräver ju nämligen olika lösningar av möblering, förvaring och så vidare. De flesta inredningstips för små vardagsrum handlar om förvaring och utnyttjande av den lilla yta som man har, vilket såklart inte är så konstigt. När det däremot kommer till stora vardagsrum, måste man se till att fylla ut ytorna som man har på ett snyggt och smart sätt, utan att det varken ser tomt eller överbelamrat ut. Något som minst sagt kan vara en konst, men med planering så löser sig det mesta! Därför är vårt allra bästa tips att innan du sätter igång med din vardagsrumsinredning, sätt dig ner och tänk över vad du har att jobba med noga. På så sätt brukar resultatet alltid bli det bästa!
Vilket fokus ska jag ha när jag inreder mitt vardagsrum?
Ett rum som vardagsrummet kan i princip innehålla vad som helst, det beror helt och hållet på i vems hus eller lägenhet som det är. Just därför så är vardagsrummet ett väldigt roligt rum där man verkligen kan gå loss och inreda det precis så som man vill med snygga möbler och design, eller kanske inga möbler alls. Valet är helt och hållet ditt och ingen annans! Men i grund och botten så är det ett sällskapsrum som man ska inreda, och att låta till exempel soffan och kanske några fåtöljer eller annan sittplats vara i fokus är något som ofta kommer helt naturligt. En sak ska man dock aldrig glömma bort, och det är att det är du själv som ska bestämma och ingen annan, det är trots allt du som ska bo och trivas där. Med egen smak får man alltid mysiga, vackra eller snygga vardagsrum, precis så som man vill! Varför inte välja ut en stil, eller flera stilar, som tilltalar dig och leta efter inspirerande bilder på vardagsrum i den stilen? Då kommer du säkerligen ganska snabbt märka vad som du fastnar för, och kan sikta in dig på att försöka uppnå något liknande i ditt hem.
Vilken stil ska du ha i mitt vardagsrum? Vi går igenom några populära stilar:
Skandinaviskt vardagsrum: För oss som bor i Skandinavien är detta helt klart den vanligaste stilen, det blir helt enkelt så. Utan att vi kanske ens tänker oss för så blir vårt hem skandinaviskt, och ofta så även i vardagsrummet. Och även om vita väggar, grå möbler och trä är klassiskt skandinaviska detaljer, så är stilen så mycket mer än så eftersom den är väldigt trendkänslig.
Modernt vardagsrum: En populär stil världen över, inte minst runt om i Europa, är helt klart den moderna stilen. Stilrent och raka linjer tilltalar många när det kommer till att inreda vardagsrummet, och det finns massvis av möbler att välja bland. Moderna soffor, soffbord, tavlor med mera skalar ett snyggt vardagsrum, och inspiration för vardagsrum i modern stil finns minst sagt att tillgå. Kanske inte minst här hos oss!
Eklektiskt vardagsrum: Även om många som tidigare nämn gärna inreder skandinaviskt, så är eklektiskt också en populär stil här i norr. Man kan välja att ta det i princip hur långt man vill, och blanda på riktigt friskt! För det är just det som är signifikant för eklektiskt inredda sovrum, att man blandar olika stilar och skapar näst intill en helt egen. Inte konstigt att det är populärt, med andra ord!
Lantligt vardagsrum: Vita trägolv, pärlspont, linnetyger och fina inredningsprylar. Vilken stil vi pratar om? Lantlig såklart! En älskad stil som dyker upp på långt fler ställen än i sommarstugan eller på bondgården, även om den är populär på dessa platser. Men lika väl hittar man den i lägenheter i storstan, och det är inte så konstigt. Det är snyggt och avslappnande, och passar i många vardagsrum, och det finns mycket fin lantlig inspiration för vardagsrum att hitta.
Shabby-chic vardagsrum: En stil som, förlåt men vi måste säga det, både är älskad och hatad, det är shabby chic. Att inreda sitt vardagsrum i shabby-chic stil är helt klart en vattendelare, men på det stora hela måste vi säga att den såklart är mer älskad än hatad. Just därför är det en stil som man hittar i hemma hos många i vårt avlånga land, och skapar mysiga och romantiska vardagsrum att verkligen trivas i.
Klassiskt vardagsrum: En populär stil i många olika generationer är det klassiska vardagsrummet, alternativt nyklassiskt. Klassiska möbler med stora mattor och pampiga lampor. En snygg stil som du faktiskt inte bara hittar hemma hos mormor nu för tiden. Särskilt vanligt är det att man blandar upp den med lite moderna inslag hos oss här i norden för satt möblera och inreda sitt vardagsrum snyggt.
Vart ska jag egentligen ställa soffan i vardagsrummet?
Så om du har hittat en stil som du verkligen älskar, hur gör du sen med möblerna? Som tidigare nämn spelar det roll vilken design ditt vardagsrum har, så utgå alltid från den när du ska välja var rummets huvudperson, soffan, ska stå. Soffan är på många vis huvudattraktionen i vardagsrummet, och att det ofta är den som är i fokus säger nästan sig självt. Så var ska man då egentligen placera sin soffa? Man brukar säga att det är bäst att placera soffan mot vardagsrummet, så att man alltså välkomnas in i soffan. Det är dock inte alltid som det faller sig naturligt, och visst behöver det inte innebära någon direkt inredningskatastrof om soffan står åt ett annat håll, men det kan ändå vara en bra grej att ha i åtanke. Sen finns det såklart massor av andra saker som spelar roll för ett vardagsrum, till exempel
vardagsrumslampor, mattor och tapeter. I slutändan så är det ändå en kombination av allt som gör rummet!
Vilken färg ska jag ha på mina väggar i vardagsrummet?
Precis som med många andra rum så kan det vara svårt att bestämma sig för vilken färg man ska måla vardagsrumsväggarna i, eller vilken tapet som passar in i ens hem. Först och främst så handlar det om hur hemmet ser ut i övrigt, har du bara vita väggar genom hela hemmet kanske ett par knallröda vardagsrumsväggar inte smälter in helt naturligt. Om du däremot har valt att ha grått i köket och kanske svart i sovrummet? Varför i så fall inte välja en trendig dov blågrön, en snygg olivgrön eller djupt midnattsblå? Det finns massor av olika snygga färger att ha på väggarna, för att inte tala om tapeter! Blommigt, mönstrat eller enfärgat, oavsett vad man än gillar så finns det säkerligen något som passar. Dessutom spelar valet av färg och mönster på väggarna in när det kommer till möbler, och vice versa, så om du redan har möbler som du gillar och vill behålla så är det såklart ett tips att utgå från dem. Om du har färgstarka möbler är det kanske inte alltid som en randig tapet passar, men samtidigt så kan det också vara exakt då som man ska gå ”all in” och köra hela vägen ut på det eklektiska! Så länge du kommer trivas i ditt vardagsrum så är det rätt beslut, det vågar vi i alla fall lova. Vi hoppas att du kommer bli nöjd med din vardagsrumsinredning, och att du hittar
mycket inspiration som bidrar till ditt slutresultat. Så nu har vi faktiskt bara en sak att säga, och det är inred ditt vardagsrum som du vill, och låt dig inspireras av bilder på här på Houzz!
