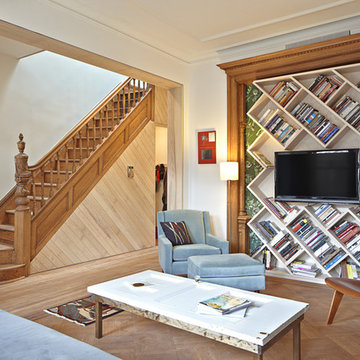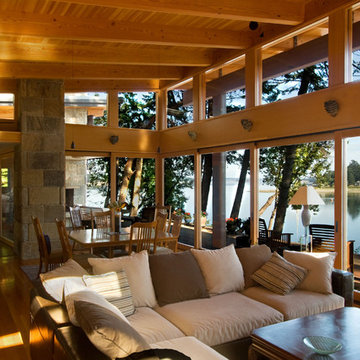Trägolv i vardagsrummet: foton, design och inspiration
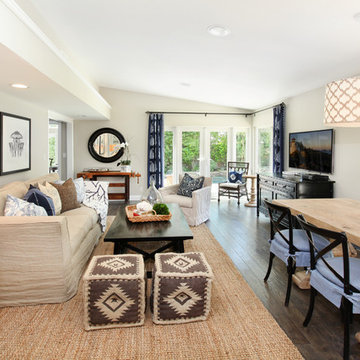
Interior Design by: Blackband Design, Phone: 949.872.2234
Exempel på ett maritimt vardagsrum, med beige väggar och en väggmonterad TV
Exempel på ett maritimt vardagsrum, med beige väggar och en väggmonterad TV

This whole house renovation done by Harry Braswell Inc. used Virginia Kitchen's design services (Erin Hoopes) and materials for the bathrooms, laundry and kitchens. The custom millwork was done to replicate the look of the cabinetry in the open concept family room. This completely custom renovation was eco-friend and is obtaining leed certification.
Photo's courtesy Greg Hadley
Construction: Harry Braswell Inc.
Kitchen Design: Erin Hoopes under Virginia Kitchens
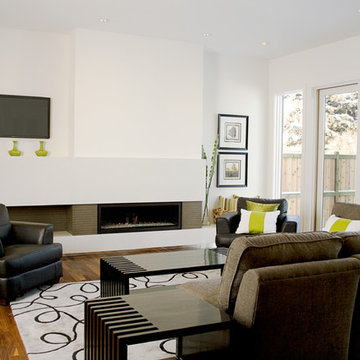
This fireplace was designed and create by 2Stone Designer Concrete of Calgary AB. The majority of the fireplace is our "Ivory" concrete (white), and the grey tiles around the fireplace are "Graphite". The Ivory concrete consists of a wall to wall hearth as well as a tall mantle from the center to left wall, connecting back to the hearth.
Fireplace and One piece concrete Back splash designed and created by 2Stone for the wonderful men of Fifth Element
Hitta den rätta lokala yrkespersonen för ditt projekt
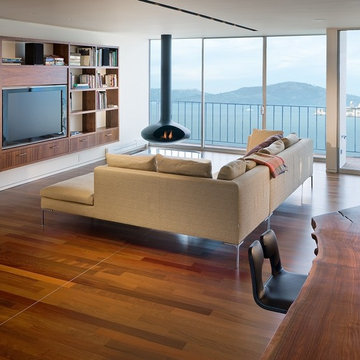
Bild på ett funkis allrum med öppen planlösning, med vita väggar, mellanmörkt trägolv, en hängande öppen spis och en inbyggd mediavägg
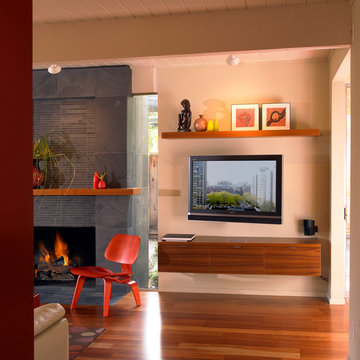
Photo by Eric Zepeda
Idéer för eklektiska vardagsrum, med beige väggar och en väggmonterad TV
Idéer för eklektiska vardagsrum, med beige väggar och en väggmonterad TV
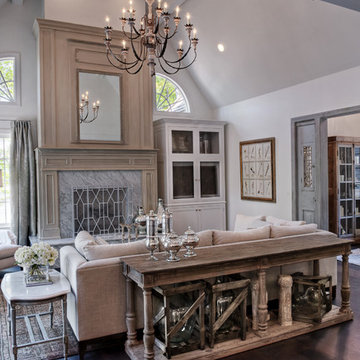
Beautifully decorated family room overlooking lake. Unique windows surround fireplace. Great space with wonderful light.
Klassisk inredning av ett mellanstort separat vardagsrum, med vita väggar, mörkt trägolv, en standard öppen spis och en dold TV
Klassisk inredning av ett mellanstort separat vardagsrum, med vita väggar, mörkt trägolv, en standard öppen spis och en dold TV
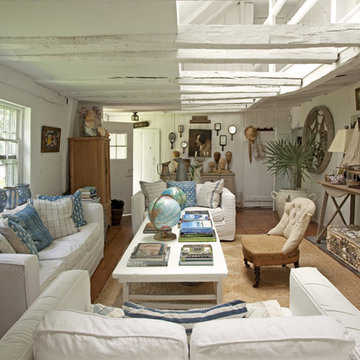
Excerpted from Rooms to Inspire by the Sea by Annie Kelly (Rizzoli New York, 2012). Photo by Tim Street-Porter.
Foto på ett eklektiskt vardagsrum
Foto på ett eklektiskt vardagsrum
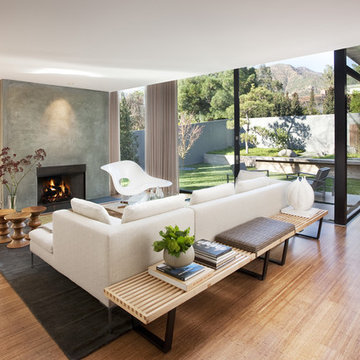
Architect: Brett Ettinger
Photo Credit: Jim Bartsch Photography
Award Winner: Master Design Award
50 tals inredning av ett vardagsrum, med en spiselkrans i betong och vita väggar
50 tals inredning av ett vardagsrum, med en spiselkrans i betong och vita väggar
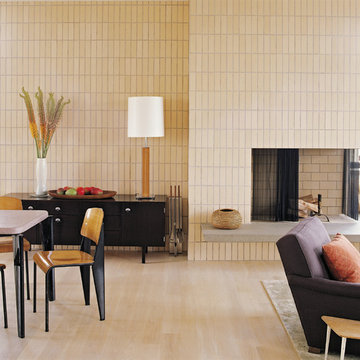
ABRAMS/Photo credit: Laura Resen
Idéer för att renovera ett retro allrum med öppen planlösning, med beige väggar och en standard öppen spis
Idéer för att renovera ett retro allrum med öppen planlösning, med beige väggar och en standard öppen spis
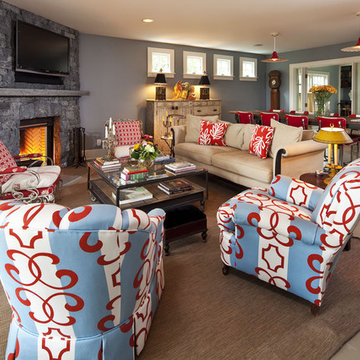
Charming lake cottage on Lake Minnetonka.
Bild på ett vintage vardagsrum, med en öppen hörnspis, grå väggar och en spiselkrans i sten
Bild på ett vintage vardagsrum, med en öppen hörnspis, grå väggar och en spiselkrans i sten
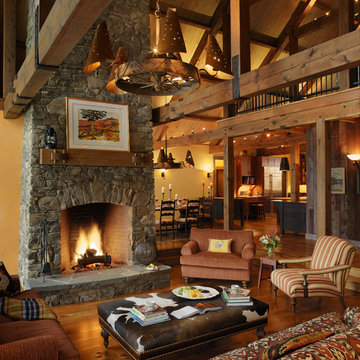
Photography by Carolyn Bates
Inspiration för rustika vardagsrum, med en spiselkrans i sten
Inspiration för rustika vardagsrum, med en spiselkrans i sten

This open concept dining & living room was very long and narrow. The challange was to balance it out with furniture placement and accessories.
Foto på ett litet funkis vardagsrum, med vita väggar och en väggmonterad TV
Foto på ett litet funkis vardagsrum, med vita väggar och en väggmonterad TV
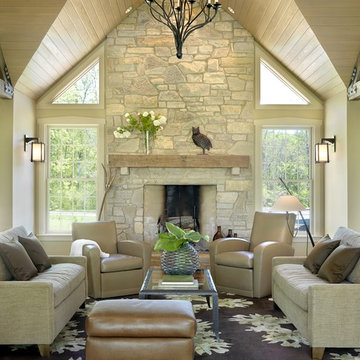
This wood ceiling needed something to tone down the grain in the planks. We were able to create a wash that did exactly that.
The floors (reclaimed red oak from a pre-Civil War barn) needed to have their different colors highlighted, not homogenized. Instead of staining the floor, we used a tung oil and beeswax finish that was hand buffed.
Our clients wanted to have reclaimed wood beams in their ceiling, but could not use true old beams as they would not be sturdy enough to support the roof. We took their fresh- cut fir beams and used synthetic plasters, paints, and glazes to give them an authentic aged look.
Taken by Alise O'Brien (aliseobrienphotography.com)
Interior Designer: Emily Castle (emilycastle.com)
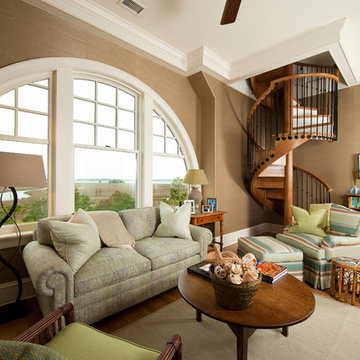
Coastal Family Room with Large Arched Window for River View and Spiral Staircase to Above Floor
Exempel på ett mellanstort klassiskt separat vardagsrum, med beige väggar och mellanmörkt trägolv
Exempel på ett mellanstort klassiskt separat vardagsrum, med beige väggar och mellanmörkt trägolv
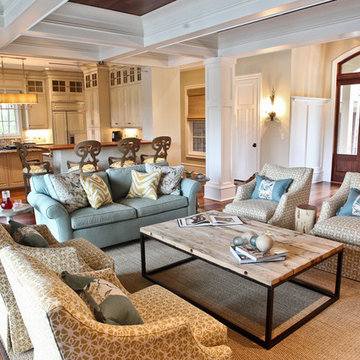
Four swivel chairs in petit, hand-blocked print are situated around a reclaimed iron and wood coffee table. Root stools serve as drink tables between the chairs. A turquoise sofa completes the seating. Being an island home, the seagrass rug adds the casual tone to the over design. The barstools were selected to add to the overall design of the living room. Their style, finish and zebra upholstery work with the overall room. They are part of the living room more than they are part of the kitchen.

Inredning av ett rustikt vardagsrum, med beige väggar, mörkt trägolv och en standard öppen spis
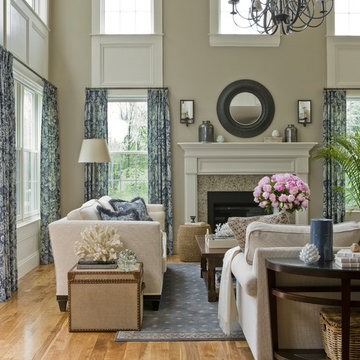
While two-story rooms offer abundant natural light, they can feel cold due to the shear scale. We transformed this new space into a comfortable and elegant gathering place for a family that loves to entertain.
Trägolv i vardagsrummet: foton, design och inspiration
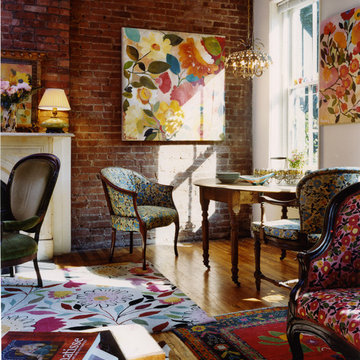
This photo showcases Kim Parker's signature style of interior design, and is featured in the critically acclaimed design book/memoir Kim Parker Home: A Life in Design, published in 2008 by Harry N. Abrams. Kim Parker Home received rave reviews and endorsements from The Times of London, Living etc., Image Interiors, Vanity Fair, EcoSalon, Page Six and The U.K. Press Association.
Photo credit: Albert Vecerka
18
