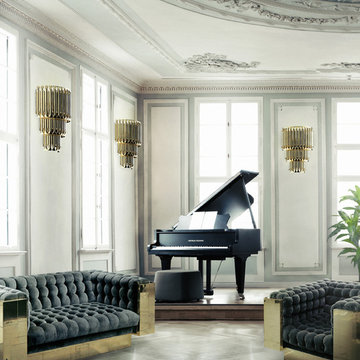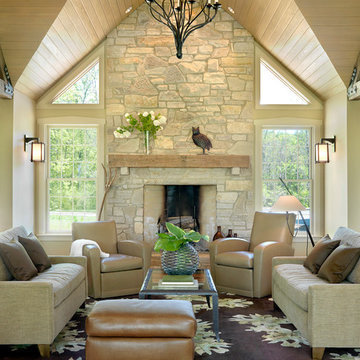Trägolv i vardagsrummet: foton, design och inspiration
Sortera efter:
Budget
Sortera efter:Populärt i dag
701 - 720 av 4 861 foton
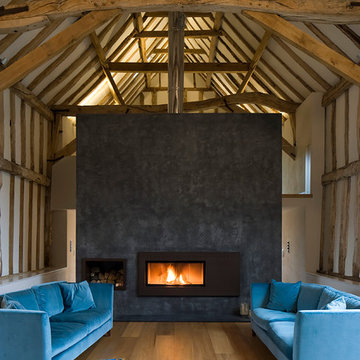
Foto på ett lantligt vardagsrum, med ett finrum, grå väggar, ljust trägolv, en bred öppen spis och en spiselkrans i metall
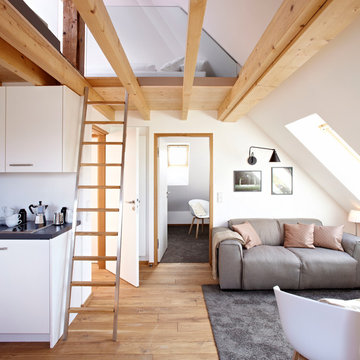
www.christianburmester.com
Bild på ett mycket stort funkis allrum med öppen planlösning, med vita väggar, ljust trägolv, en fristående TV och beiget golv
Bild på ett mycket stort funkis allrum med öppen planlösning, med vita väggar, ljust trägolv, en fristående TV och beiget golv
Hitta den rätta lokala yrkespersonen för ditt projekt
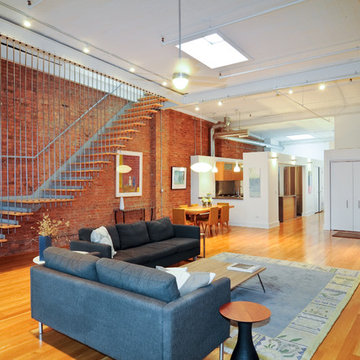
Inspiration för ett industriellt allrum med öppen planlösning, med röda väggar och mellanmörkt trägolv
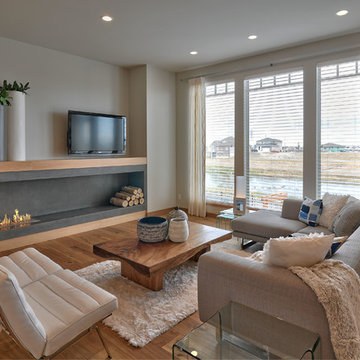
Daniel Wexler
Inspiration för ett funkis allrum med öppen planlösning, med beige väggar, mellanmörkt trägolv, en spiselkrans i betong, en fristående TV, brunt golv och en bred öppen spis
Inspiration för ett funkis allrum med öppen planlösning, med beige väggar, mellanmörkt trägolv, en spiselkrans i betong, en fristående TV, brunt golv och en bred öppen spis
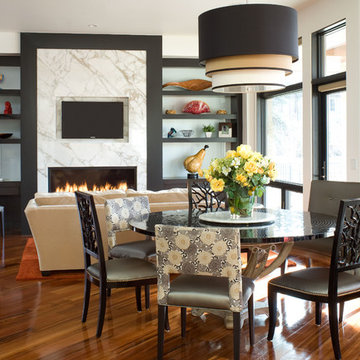
Foto på ett funkis vardagsrum, med vita väggar, en bred öppen spis och en inbyggd mediavägg
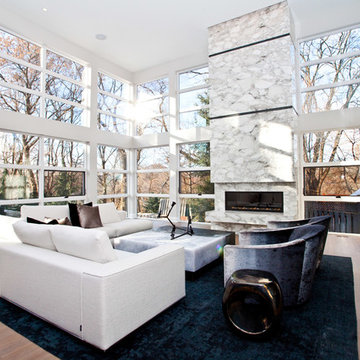
http://www.handspunfilms.com/
This Modern home sits atop one of Toronto's beautiful ravines. The full basement is equipped with a large home gym, a steam shower, change room, and guest Bathroom, the center of the basement is a games room/Movie and wine cellar. The other end of the full basement features a full guest suite complete with private Ensuite and kitchenette. The 2nd floor makes up the Master Suite, complete with Master bedroom, master dressing room, and a stunning Master Ensuite with a 20 foot long shower with his and hers access from either end. The bungalow style main floor has a kids bedroom wing complete with kids tv/play room and kids powder room at one end, while the center of the house holds the Kitchen/pantry and staircases. The kitchen open concept unfolds into the 2 story high family room or great room featuring stunning views of the ravine, floor to ceiling stone fireplace and a custom bar for entertaining. There is a separate powder room for this end of the house. As you make your way down the hall to the side entry there is a home office and connecting corridor back to the front entry. All in all a stunning example of a true Toronto Ravine property
photos by Hand Spun Films
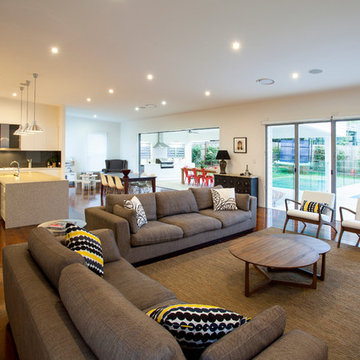
Design by Interior Solutions Brisbane
Bild på ett mycket stort funkis allrum med öppen planlösning, med vita väggar, mellanmörkt trägolv och en väggmonterad TV
Bild på ett mycket stort funkis allrum med öppen planlösning, med vita väggar, mellanmörkt trägolv och en väggmonterad TV
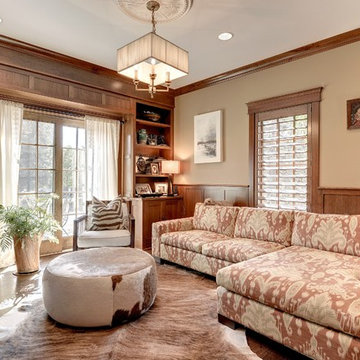
mike mccaw
Exempel på ett amerikanskt separat vardagsrum, med beige väggar och mellanmörkt trägolv
Exempel på ett amerikanskt separat vardagsrum, med beige väggar och mellanmörkt trägolv
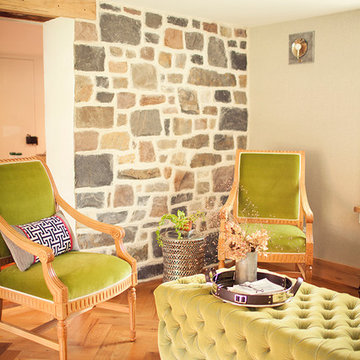
A bold living area that is a transition space between a family room and a dining room is the perfect place for morning coffee. Two toned velvet mohair upholstery on the ottoman grounds the space to deliver rich texture to a historic home.
Interior Design by Nancy Gracia of Bare Root Design Studio.
Photo courtesy: Joe Kyle
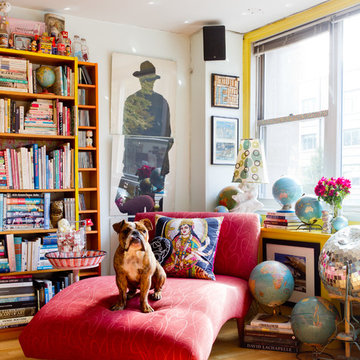
Photo: Rikki Snyder © 2013 Houzz
Exempel på ett eklektiskt separat vardagsrum, med gula väggar och mellanmörkt trägolv
Exempel på ett eklektiskt separat vardagsrum, med gula väggar och mellanmörkt trägolv
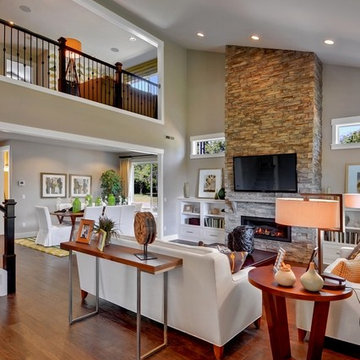
Idéer för ett klassiskt allrum med öppen planlösning, med beige väggar, en spiselkrans i sten, en väggmonterad TV och en standard öppen spis
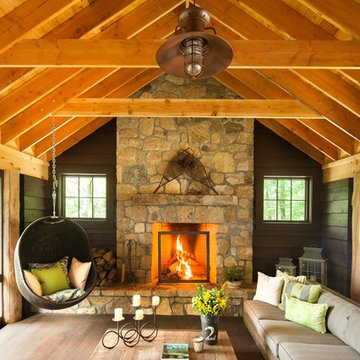
Idéer för att renovera ett rustikt vardagsrum, med en standard öppen spis och en spiselkrans i sten
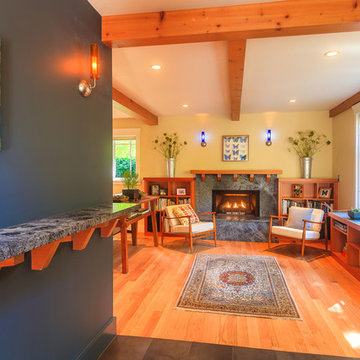
Contemporary craftsman style combines historical details with sleek simlipiciy of contemporary design.
Photo:
www.alejandrovelarde.com
Inspiration för ett funkis vardagsrum, med mellanmörkt trägolv, en standard öppen spis och en spiselkrans i sten
Inspiration för ett funkis vardagsrum, med mellanmörkt trägolv, en standard öppen spis och en spiselkrans i sten
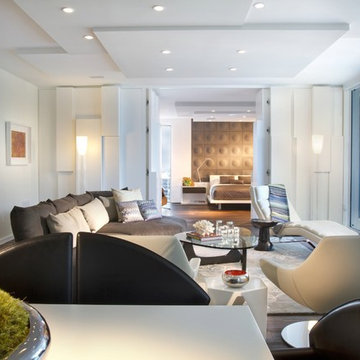
Photography by ALEXIA FODERE,showing white interiors, warm finishing touches, modern furniture SWAN italy, jesse, and britto charette own furniture collection, wood Du chateau flooring. Miami modern.
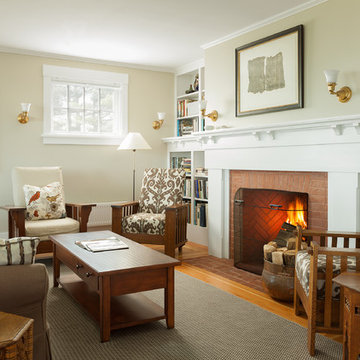
photography by Trent Bell
Idéer för ett maritimt separat vardagsrum, med beige väggar, mellanmörkt trägolv, en standard öppen spis och en spiselkrans i tegelsten
Idéer för ett maritimt separat vardagsrum, med beige väggar, mellanmörkt trägolv, en standard öppen spis och en spiselkrans i tegelsten
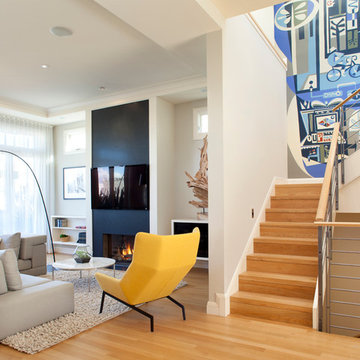
Paul Dyer
Bild på ett funkis vardagsrum, med vita väggar, ljust trägolv, en standard öppen spis, en väggmonterad TV och beiget golv
Bild på ett funkis vardagsrum, med vita väggar, ljust trägolv, en standard öppen spis, en väggmonterad TV och beiget golv
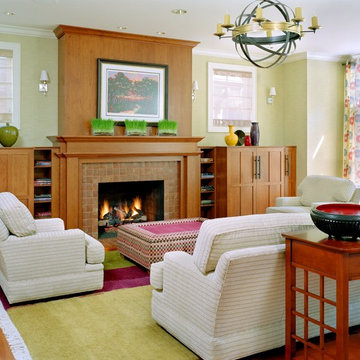
Alise O'Brien Photography
As Featured in http://www.stlmag.com/St-Louis-AT-HOME/ The Forever House
Practicality, programming flexibility, amenities, innovative design, and rpojection toward the site and landscaping are common goals. Sometimes the site's inherent contradictions establish the design and the final design pays homage to the site. Such is the case in this Classic home, built in Old Towne Clayton on a City lot.
The family had one basic requirement: they wanted a home to last their entire lives. The result of the design team is a stack of three floors, each with 2,200 s.f.. This is a basic design, termed a foursquare house, with four large rooms on each floor - a plan that has been used for centuries. The exterior is classic: the interior provides a twist. Interior architectural details call to mind details from the Arts and Crafts movement, such as archways throughout the house, simple millwork, and hardwre appropriate to the period.
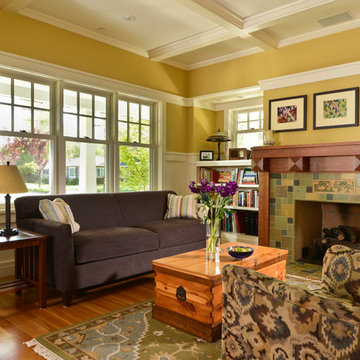
Foto på ett amerikanskt vardagsrum, med gula väggar, en standard öppen spis och en spiselkrans i trä
Trägolv i vardagsrummet: foton, design och inspiration
36
