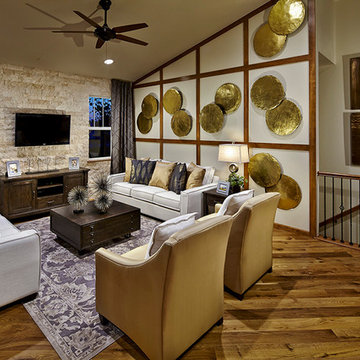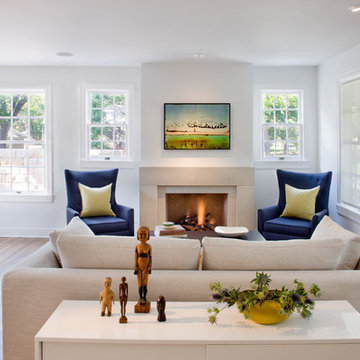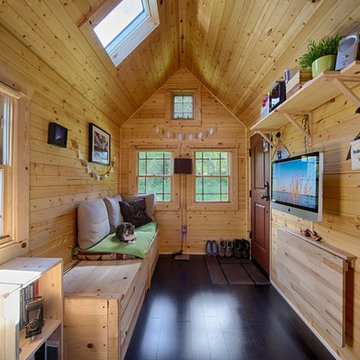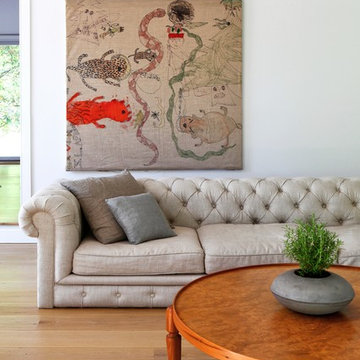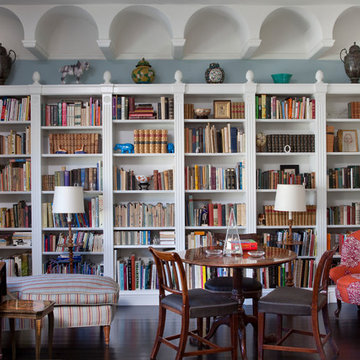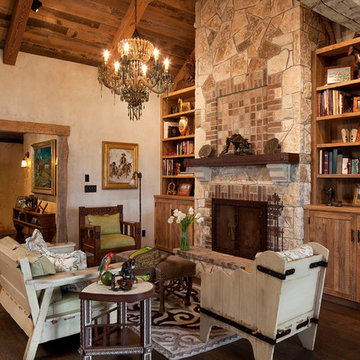Trägolv i vardagsrummet: foton, design och inspiration
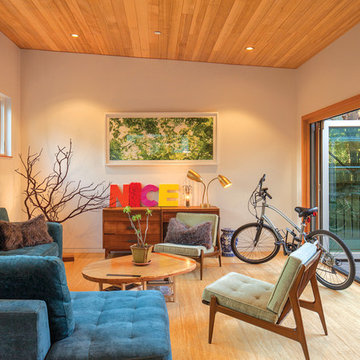
Alpinfoto
Inspiration för ett mellanstort maritimt allrum med öppen planlösning, med vita väggar och ljust trägolv
Inspiration för ett mellanstort maritimt allrum med öppen planlösning, med vita väggar och ljust trägolv
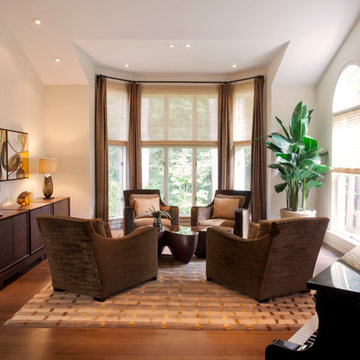
Inspiration för moderna vardagsrum, med ett finrum, beige väggar och mellanmörkt trägolv
Hitta den rätta lokala yrkespersonen för ditt projekt
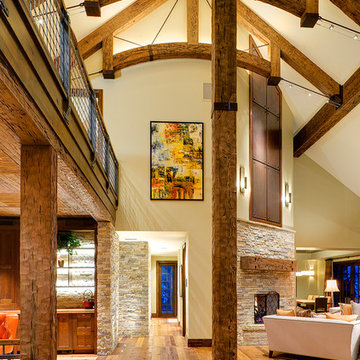
Idéer för stora funkis allrum med öppen planlösning, med en öppen hörnspis, beige väggar, ljust trägolv, en spiselkrans i sten och brunt golv

The Redmond Residence is located on a wooded hillside property about 20 miles east of Seattle. The 3.5-acre site has a quiet beauty, with large stands of fir and cedar. The house is a delicate structure of wood, steel, and glass perched on a stone plinth of Montana ledgestone. The stone plinth varies in height from 2-ft. on the uphill side to 15-ft. on the downhill side. The major elements of the house are a living pavilion and a long bedroom wing, separated by a glass entry space. The living pavilion is a dramatic space framed in steel with a “wood quilt” roof structure. A series of large north-facing clerestory windows create a soaring, 20-ft. high space, filled with natural light.
The interior of the house is highly crafted with many custom-designed fabrications, including complex, laser-cut steel railings, hand-blown glass lighting, bronze sink stand, miniature cherry shingle walls, textured mahogany/glass front door, and a number of custom-designed furniture pieces such as the cherry bed in the master bedroom. The dining area features an 8-ft. long custom bentwood mahogany table with a blackened steel base.
The house has many sustainable design features, such as the use of extensive clerestory windows to achieve natural lighting and cross ventilation, low VOC paints, linoleum flooring, 2x8 framing to achieve 42% higher insulation than conventional walls, cellulose insulation in lieu of fiberglass batts, radiant heating throughout the house, and natural stone exterior cladding.
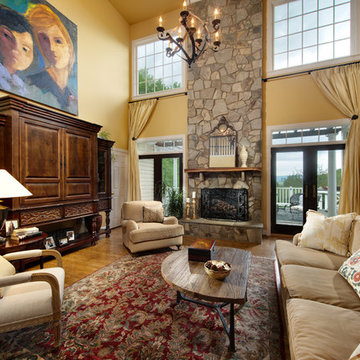
Eric Taylor
Bild på ett stort vintage allrum med öppen planlösning, med gula väggar, en standard öppen spis, en spiselkrans i sten och mellanmörkt trägolv
Bild på ett stort vintage allrum med öppen planlösning, med gula väggar, en standard öppen spis, en spiselkrans i sten och mellanmörkt trägolv
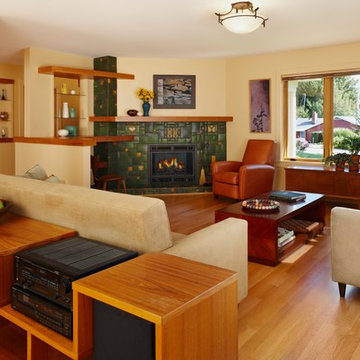
Designed and built by Meadowlark of Ann Arbor. Motawi Tilework tiles were used in this custom designed fireplace surround. Home construction by Meadowlark Design + Build in Ann Arbor, Michigan. Photography by Beth Singer.
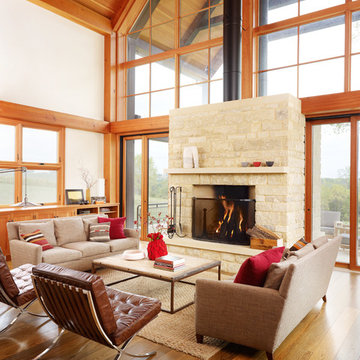
Located upon a 200-acre farm of rolling terrain in western Wisconsin, this new, single-family sustainable residence implements today’s advanced technology within a historic farm setting. The arrangement of volumes, detailing of forms and selection of materials provide a weekend retreat that reflects the agrarian styles of the surrounding area. Open floor plans and expansive views allow a free-flowing living experience connected to the natural environment.
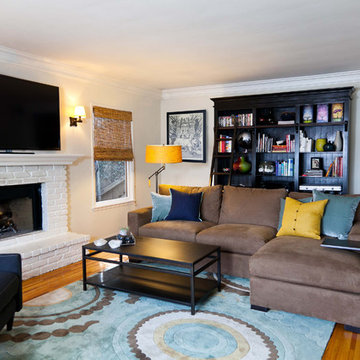
Minimal and hip bachelor pad, this living room combines the client's taste for mid-century modern lines and and more traditional pieces, for a masculine but polished look. The space is anchored by an over-sized, 'library' bookcase, and a large rug featuring the homeowner's choice colors of blues and yellows. Tailored for a bachelor's lifestyle, the seating arrangement provides great views of the tv without disturbing the flow of circulation. Pops of metal in the cocktail table and c-table bring in a mix of materials.
Photos by Holly Brobst: http://hollybrobst.com/
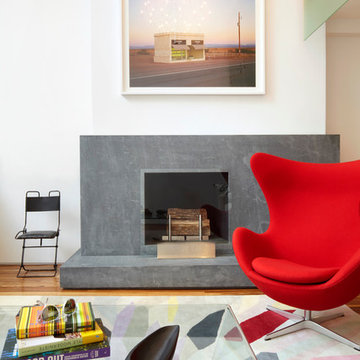
Packing a lot of function into a small space requires ingenuity and skill, exactly what was needed for this one-bedroom gut in the Meatpacking District. When Axis Mundi was done, all that remained was the expansive arched window. Now one enters onto a pristine white-walled loft warmed by new zebrano plank floors. A new powder room and kitchen are at right. On the left, the lean profile of a folded steel stair cantilevered off the wall allows access to the bedroom above without eating up valuable floor space. Beyond, a living room basks in ample natural light. To allow that light to penetrate to the darkest corners of the bedroom, while also affording the owner privacy, the façade of the master bath, as well as the railing at the edge of the mezzanine space, are sandblasted glass. Finally, colorful furnishings, accessories and photography animate the simply articulated architectural envelope.
Project Team: John Beckmann, Nick Messerlian and Richard Rosenbloom
Photographer: Mikiko Kikuyama
© Axis Mundi Design LLC
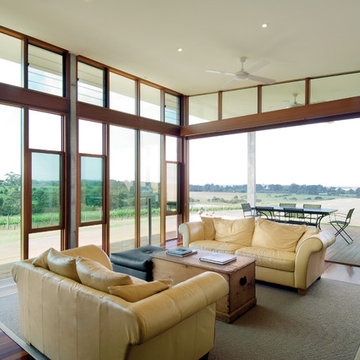
The living room, with flexible furniture arrangements and a concertina window wall leading to the outdoor living deck. Photo by Emma Cross
Inspiration för stora moderna allrum med öppen planlösning, med mörkt trägolv
Inspiration för stora moderna allrum med öppen planlösning, med mörkt trägolv
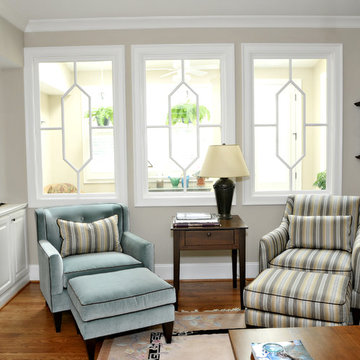
April Maness Photography
Inredning av ett klassiskt vardagsrum, med beige väggar
Inredning av ett klassiskt vardagsrum, med beige väggar
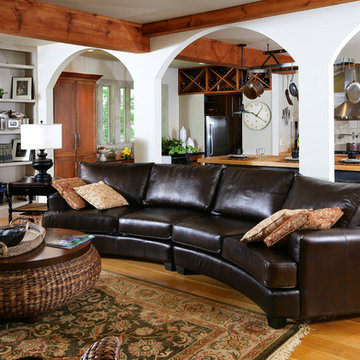
Designed by Gallery Interiors/Rockford Kitchen Design, Rockford, MI
Inspiration för mellanstora klassiska allrum med öppen planlösning, med mellanmörkt trägolv, ett finrum och vita väggar
Inspiration för mellanstora klassiska allrum med öppen planlösning, med mellanmörkt trägolv, ett finrum och vita väggar
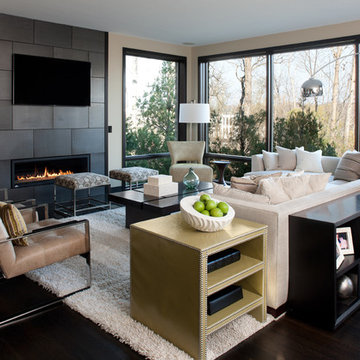
Idéer för stora funkis vardagsrum, med en bred öppen spis och en väggmonterad TV
Trägolv i vardagsrummet: foton, design och inspiration
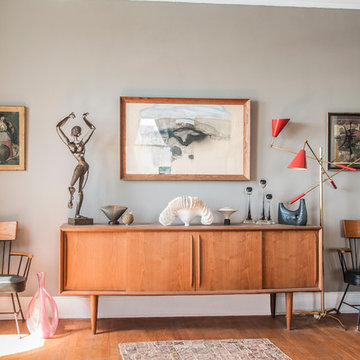
Mid century modern living room with neutral walls and red lamp. McCobb chairs and extensive artwork collection. Amy Krane Color. Photos by Carl Bellavia Photography.
40
