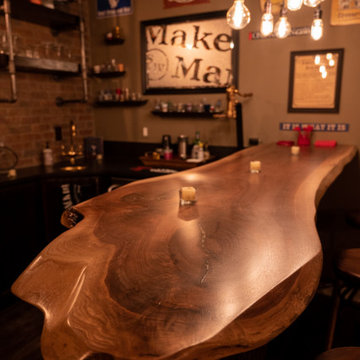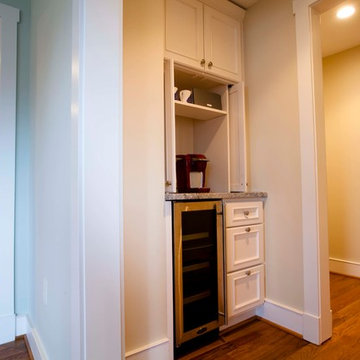Trätonad hemmabar
Sortera efter:
Budget
Sortera efter:Populärt i dag
1 - 20 av 255 foton

This is a Craftsman home in Denver’s Hilltop neighborhood. We added a family room, mudroom and kitchen to the back of the home.
Idéer för att renovera en mellanstor vintage vita linjär vitt hemmabar, med svart stänkskydd, stänkskydd i porslinskakel, släta luckor, svarta skåp och bänkskiva i kvartsit
Idéer för att renovera en mellanstor vintage vita linjär vitt hemmabar, med svart stänkskydd, stänkskydd i porslinskakel, släta luckor, svarta skåp och bänkskiva i kvartsit
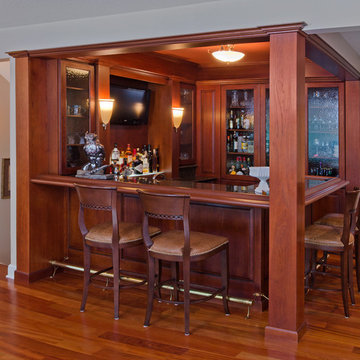
Karen Koester Interiors
Photography by Thomas Ethington
Bild på en mellanstor vintage l-formad hemmabar med stolar, med en undermonterad diskho, luckor med glaspanel, skåp i mörkt trä, granitbänkskiva, brunt stänkskydd, stänkskydd i trä och mellanmörkt trägolv
Bild på en mellanstor vintage l-formad hemmabar med stolar, med en undermonterad diskho, luckor med glaspanel, skåp i mörkt trä, granitbänkskiva, brunt stänkskydd, stänkskydd i trä och mellanmörkt trägolv
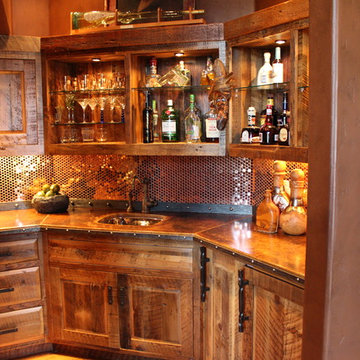
Idéer för en mellanstor l-formad hemmabar med vask, med en undermonterad diskho, luckor med upphöjd panel, skåp i slitet trä, bänkskiva i betong, flerfärgad stänkskydd, stänkskydd i metallkakel och mörkt trägolv

This three-story vacation home for a family of ski enthusiasts features 5 bedrooms and a six-bed bunk room, 5 1/2 bathrooms, kitchen, dining room, great room, 2 wet bars, great room, exercise room, basement game room, office, mud room, ski work room, decks, stone patio with sunken hot tub, garage, and elevator.
The home sits into an extremely steep, half-acre lot that shares a property line with a ski resort and allows for ski-in, ski-out access to the mountain’s 61 trails. This unique location and challenging terrain informed the home’s siting, footprint, program, design, interior design, finishes, and custom made furniture.
Credit: Samyn-D'Elia Architects
Project designed by Franconia interior designer Randy Trainor. She also serves the New Hampshire Ski Country, Lake Regions and Coast, including Lincoln, North Conway, and Bartlett.
For more about Randy Trainor, click here: https://crtinteriors.com/
To learn more about this project, click here: https://crtinteriors.com/ski-country-chic/

A custom bar was updated with fresh wallpaper, and soapstone counters in the library of this elegant farmhouse.
Inredning av en liten svarta svart hemmabar med vask, med luckor med upphöjd panel, skåp i mellenmörkt trä, bänkskiva i täljsten, grönt stänkskydd, ljust trägolv och beiget golv
Inredning av en liten svarta svart hemmabar med vask, med luckor med upphöjd panel, skåp i mellenmörkt trä, bänkskiva i täljsten, grönt stänkskydd, ljust trägolv och beiget golv
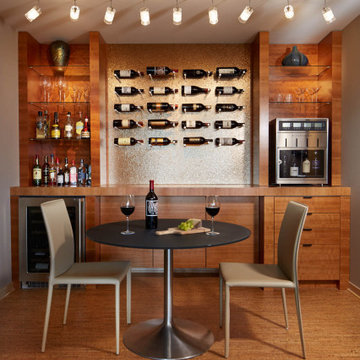
Their search took more than 1½ years, but once Susie and Matt saw the expansive view of the Stone Arch Bridge reaching across the Mississippi River, they knew they had found their new home. Life had changed dramatically for these homeowners since becoming empty nesters and grandparents. And they felt a vibrant city life was calling them downtown. These avid travelers appreciated the convenience of condo living. At the same time their love of entertaining required a space where they could comfortably host large gatherings of family and friends. This condo offered a blank canvas. LiLu Interiors was called in to design a custom space that fit their lifestyle. Every square inch of the condo was remodeled to be modern, grand-kid friendly and take advantage of the stunning view of the Mississippi.
----
Project designed by Minneapolis interior design studio LiLu Interiors. They serve the Minneapolis-St. Paul area including Wayzata, Edina, and Rochester, and they travel to the far-flung destinations that their upscale clientele own second homes in.
-----
For more about LiLu Interiors, click here: https://www.liluinteriors.com/
----
To learn more about this project, click here:
https://www.liluinteriors.com/blog/portfolio-items/condo-maximum/
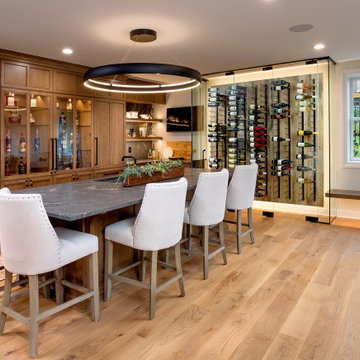
Griffey Remodeling, Columbus, Ohio, 2021 Regional CotY Award Winner, Basement Over $250,000
Klassisk inredning av en stor hemmabar
Klassisk inredning av en stor hemmabar
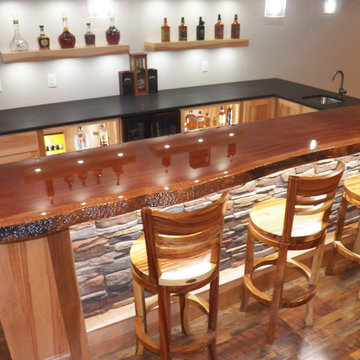
Custom bar with Live edge mahogany top. Hickory cabinets and floating shelves with LED lighting and a locked cabinet. Granite countertop. Feature ceiling with Maple beams and light reclaimed barn wood in the center.

Our Carmel design-build studio was tasked with organizing our client’s basement and main floor to improve functionality and create spaces for entertaining.
In the basement, the goal was to include a simple dry bar, theater area, mingling or lounge area, playroom, and gym space with the vibe of a swanky lounge with a moody color scheme. In the large theater area, a U-shaped sectional with a sofa table and bar stools with a deep blue, gold, white, and wood theme create a sophisticated appeal. The addition of a perpendicular wall for the new bar created a nook for a long banquette. With a couple of elegant cocktail tables and chairs, it demarcates the lounge area. Sliding metal doors, chunky picture ledges, architectural accent walls, and artsy wall sconces add a pop of fun.
On the main floor, a unique feature fireplace creates architectural interest. The traditional painted surround was removed, and dark large format tile was added to the entire chase, as well as rustic iron brackets and wood mantel. The moldings behind the TV console create a dramatic dimensional feature, and a built-in bench along the back window adds extra seating and offers storage space to tuck away the toys. In the office, a beautiful feature wall was installed to balance the built-ins on the other side. The powder room also received a fun facelift, giving it character and glitz.
---
Project completed by Wendy Langston's Everything Home interior design firm, which serves Carmel, Zionsville, Fishers, Westfield, Noblesville, and Indianapolis.
For more about Everything Home, see here: https://everythinghomedesigns.com/
To learn more about this project, see here:
https://everythinghomedesigns.com/portfolio/carmel-indiana-posh-home-remodel
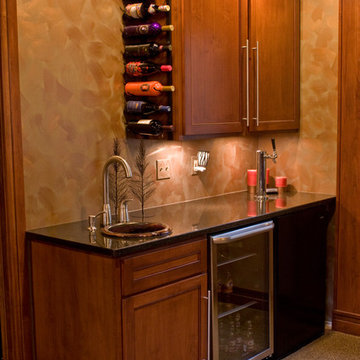
A combination home theater and cigar smoking room. This room features a walk-up bar with a kegerator and beverage cooler, built-in cigar humidor, integral exhaust fan, and a secret storage area in addition to the home theater.
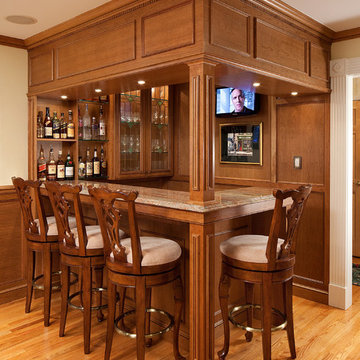
Idéer för mellanstora vintage l-formade hemmabarer med vask, med luckor med glaspanel, skåp i mellenmörkt trä, granitbänkskiva, mellanmörkt trägolv och brunt stänkskydd
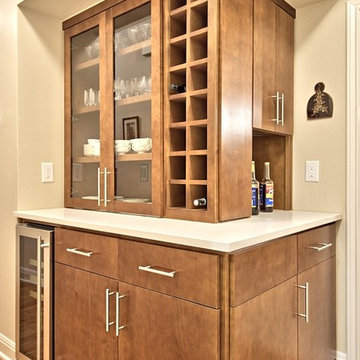
The bar area just outside of the kitchen has flat-panel doors showing a modern look in contrast to the shaker-style doors used in the kitchen. The glass inserts in the upper cabinets add a beautiful aesthetic. Highlights include vertical shelves for wine bottles, expansive countertop space, and a built-in wine refrigerator.
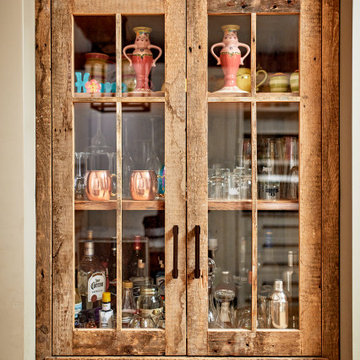
Inspiration för en hemmabar, med luckor med glaspanel och skåp i slitet trä
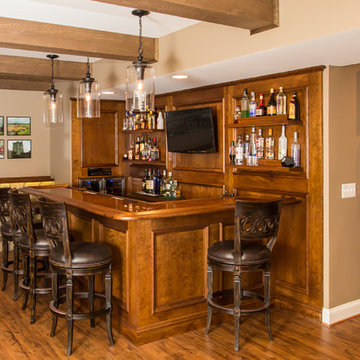
Idéer för en mellanstor rustik l-formad hemmabar med stolar, med en undermonterad diskho, skåp i mörkt trä, träbänkskiva, brunt stänkskydd, stänkskydd i trä, brunt golv och mellanmörkt trägolv

A custom bar is nestled into the curvature of the stairway. All wood is from the homeowners wood mill in Michigan. Design and Construction by Meadowlark Design + Build. Photography by Jeff Garland. Stair railing by Drew Kyte of Kyte Metalwerks.
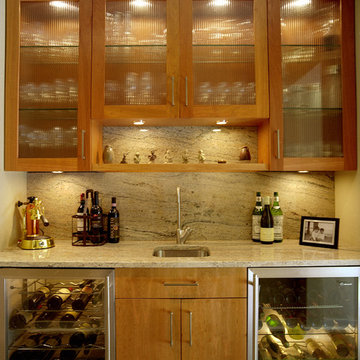
Photography: Gus Ford
Bild på en liten funkis linjär hemmabar med vask, med en undermonterad diskho, släta luckor, skåp i mellenmörkt trä, granitbänkskiva och stänkskydd i sten
Bild på en liten funkis linjär hemmabar med vask, med en undermonterad diskho, släta luckor, skåp i mellenmörkt trä, granitbänkskiva och stänkskydd i sten
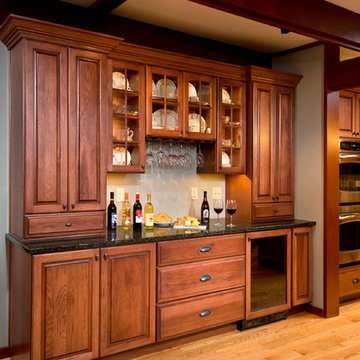
RANDALL PERRY for BELLAMY CONSTRUCTION
Exempel på en mellanstor amerikansk linjär hemmabar med vask, med luckor med upphöjd panel, skåp i mellenmörkt trä, granitbänkskiva, ljust trägolv och brunt golv
Exempel på en mellanstor amerikansk linjär hemmabar med vask, med luckor med upphöjd panel, skåp i mellenmörkt trä, granitbänkskiva, ljust trägolv och brunt golv

This prairie home tucked in the woods strikes a harmonious balance between modern efficiency and welcoming warmth.
This home's thoughtful design extends to the beverage bar area, which features open shelving and drawers, offering convenient storage for all drink essentials.
---
Project designed by Minneapolis interior design studio LiLu Interiors. They serve the Minneapolis-St. Paul area, including Wayzata, Edina, and Rochester, and they travel to the far-flung destinations where their upscale clientele owns second homes.
For more about LiLu Interiors, see here: https://www.liluinteriors.com/
To learn more about this project, see here:
https://www.liluinteriors.com/portfolio-items/north-oaks-prairie-home-interior-design/
Trätonad hemmabar
1
