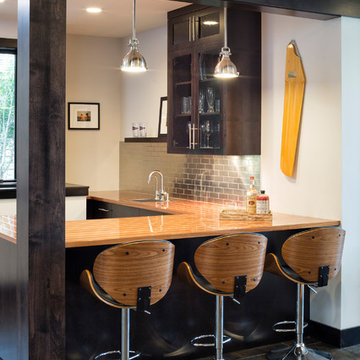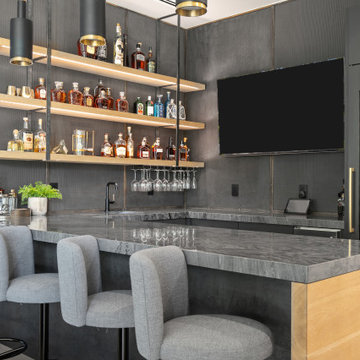U-formad hemmabar
Sortera efter:
Budget
Sortera efter:Populärt i dag
1 - 20 av 5 070 foton
Artikel 1 av 2

A young family moving from NYC tackled a makeover of their young colonial revival home to make it feel more personal. The kitchen area was quite spacious but needed a facelift and a banquette for breakfast. Painted cabinetry matched to Benjamin Moore’s Light Pewter is balanced by Benjamin Moore Ocean Floor on the island. Mixed metals on the lighting by Allied Maker, faucets and hardware and custom tile by Pratt and Larson make the space feel organic and personal. Photos Adam Macchia. For more information, you may visit our website at www.studiodearborn.com or email us at info@studiodearborn.com.

This French country, new construction home features a circular first-floor layout that connects from great room to kitchen and breakfast room, then on to the dining room via a small area that turned out to be ideal for a fully functional bar.
Directly off the kitchen and leading to the dining room, this space is perfectly located for making and serving cocktails whenever the family entertains. In order to make the space feel as open and welcoming as possible while connecting it visually with the kitchen, glass cabinet doors and custom-designed, leaded-glass column cabinetry and millwork archway help the spaces flow together and bring in.
The space is small and tight, so it was critical to make it feel larger and more open. Leaded-glass cabinetry throughout provided the airy feel we were looking for, while showing off sparkling glassware and serving pieces. In addition, finding space for a sink and under-counter refrigerator was challenging, but every wished-for element made it into the final plan.
Photo by Mike Kaskel

Designed by Rachel Mignogna of Reico Kitchen & Bath in Springfield, VA, this modern bar design features Merillat Basic cabinets in the Wesley door style in Maple with a Dulce finish. Countertops are custom made copper countertops.
Photos courtesy of BTW Images LLC / www.btwimages.com.

Beauty meets practicality in this Florida Contemporary on a Boca golf course. The indoor – outdoor connection is established by running easy care wood-look porcelain tiles from the patio to all the public rooms. The clean-lined slab door has a narrow-raised perimeter trim, while a combination of rift-cut white oak and “Super White” balances earthy with bright. Appliances are paneled for continuity. Dramatic LED lighting illuminates the toe kicks and the island overhang.
Instead of engineered quartz, these countertops are engineered marble: “Unique Statuario” by Compac. The same material is cleverly used for carved island panels that resemble cabinet doors. White marble chevron mosaics lend texture and depth to the backsplash.
The showstopper is the divider between the secondary sink and living room. Fashioned from brushed gold square metal stock, its grid-and-rectangle motif references the home’s entry door. Wavy glass obstructs kitchen mess, yet still admits light. Brushed gold straps on the white hood tie in with the divider. Gold hardware, faucets and globe pendants add glamour.
In the pantry, kitchen cabinetry is repeated, but here in all white with Caesarstone countertops. Flooring is laid diagonally. Matching panels front the wine refrigerator. Open cabinets display glassware and serving pieces.
This project was done in collaboration with JBD JGA Design & Architecture and NMB Home Management Services LLC. Bilotta Designer: Randy O’Kane. Photography by Nat Rea.
Description written by Paulette Gambacorta adapted for Houzz.

Eklektisk inredning av en mellanstor bruna u-formad brunt hemmabar med stolar, med en undermonterad diskho, träbänkskiva, vinylgolv och beiget golv

Idéer för att renovera en mellanstor maritim vita u-formad vitt hemmabar med stolar, med luckor med glaspanel, vita skåp, bänkskiva i kvartsit, blått stänkskydd, mellanmörkt trägolv och brunt golv

Large home bar designed for multi generation family gatherings. Illuminated photo taken locally in the Vail area. Everything you need for a home bar with durable stainless steel counters.

Inspired by the majesty of the Northern Lights and this family's everlasting love for Disney, this home plays host to enlighteningly open vistas and playful activity. Like its namesake, the beloved Sleeping Beauty, this home embodies family, fantasy and adventure in their truest form. Visions are seldom what they seem, but this home did begin 'Once Upon a Dream'. Welcome, to The Aurora.

Rustic basement bar with Kegarator & concrete countertops.
Foto på en liten lantlig grå u-formad hemmabar med vask, med skåp i shakerstil, skåp i mellenmörkt trä, bänkskiva i betong, brunt stänkskydd, stänkskydd i tegel och klinkergolv i porslin
Foto på en liten lantlig grå u-formad hemmabar med vask, med skåp i shakerstil, skåp i mellenmörkt trä, bänkskiva i betong, brunt stänkskydd, stänkskydd i tegel och klinkergolv i porslin

Klassisk inredning av en stor svarta u-formad svart hemmabar med stolar, med mörkt trägolv, brunt golv, en undermonterad diskho, luckor med glaspanel, svarta skåp, marmorbänkskiva, svart stänkskydd och stänkskydd i sten

Inredning av en industriell mellanstor svarta u-formad svart hemmabar med stolar, med brunt stänkskydd, stänkskydd i stenkakel, betonggolv och brunt golv

Built in 1915, this classic craftsman style home is located in the Capitol Mansions Historic District. When the time came to remodel, the homeowners wanted to continue to celebrate its history by keeping with the craftsman style but elevating the kitchen’s function to include the latest in quality cabinetry and modern appliances.
The new spacious kitchen (and adjacent walk-in pantry) provides the perfect environment for a couple who loves to cook and entertain. White perimeter cabinets and dark soapstone counters make a timeless and classic color palette. Designed to have a more furniture-like feel, the large island has seating on one end and is finished in an historically inspired warm grey paint color. The vertical stone “legs” on either side of the gas range-top highlight the cooking area and add custom detail within the long run of cabinets. Wide barn doors designed to match the cabinet inset door style slide open to reveal a spacious appliance garage, and close when the kitchen goes into entertainer mode. Finishing touches such as the brushed nickel pendants add period style over the island.
A bookcase anchors the corner between the kitchen and breakfast area providing convenient access for frequently referenced cookbooks from either location.
Just around the corner from the kitchen, a large walk-in butler’s pantry in cheerful yellow provides even more counter space and storage ability. Complete with an undercounter wine refrigerator, a deep prep sink, and upper storage at a glance, it’s any chef’s happy place.
Photo credit: Fred Donham of Photographerlink

Nick Glimenakis
Idéer för mellanstora retro u-formade brunt hemmabarer med stolar, med en undermonterad diskho, öppna hyllor, skåp i ljust trä, träbänkskiva, spegel som stänkskydd, ljust trägolv och brunt golv
Idéer för mellanstora retro u-formade brunt hemmabarer med stolar, med en undermonterad diskho, öppna hyllor, skåp i ljust trä, träbänkskiva, spegel som stänkskydd, ljust trägolv och brunt golv

Our designers also included a small column of built-in shelving on the side of the cabinetry in the kitchen, facing the dining room, creating the perfect spot for our clients to display decorative trinkets. This little detail adds visual interest to the coffee station while providing our clients with an area they can customize year-round. The glass-front upper cabinets also act as a customizable display case, as we included LED backlighting on the inside – perfect for coffee cups, wine glasses, or decorative glassware.
Final photos by Impressia Photography.

Spacecrafting
Inspiration för lantliga u-formade brunt hemmabarer med vask, med en nedsänkt diskho, skåp i mörkt trä, träbänkskiva, stänkskydd i metallkakel och brunt golv
Inspiration för lantliga u-formade brunt hemmabarer med vask, med en nedsänkt diskho, skåp i mörkt trä, träbänkskiva, stänkskydd i metallkakel och brunt golv

Foto på en lantlig bruna u-formad hemmabar med vask, med en nedsänkt diskho, träbänkskiva, vitt stänkskydd, stänkskydd i trä, grått golv och heltäckningsmatta

Stefanie Rawlinson Photography
Idéer för stora vintage u-formade hemmabarer, med skåp i shakerstil, grå skåp, bänkskiva i kvarts, vitt stänkskydd och ljust trägolv
Idéer för stora vintage u-formade hemmabarer, med skåp i shakerstil, grå skåp, bänkskiva i kvarts, vitt stänkskydd och ljust trägolv

Photo: Julian Plimley
Modern inredning av en mellanstor vita u-formad vitt hemmabar med vask, med en undermonterad diskho, släta luckor, grå skåp, ljust trägolv, grått golv, bänkskiva i koppar, grått stänkskydd och stänkskydd i stenkakel
Modern inredning av en mellanstor vita u-formad vitt hemmabar med vask, med en undermonterad diskho, släta luckor, grå skåp, ljust trägolv, grått golv, bänkskiva i koppar, grått stänkskydd och stänkskydd i stenkakel

Bild på en mellanstor maritim blå u-formad blått hemmabar med stolar, med bänkskiva i glas, flerfärgad stänkskydd, stänkskydd i mosaik, mellanmörkt trägolv och brunt golv
U-formad hemmabar
1
