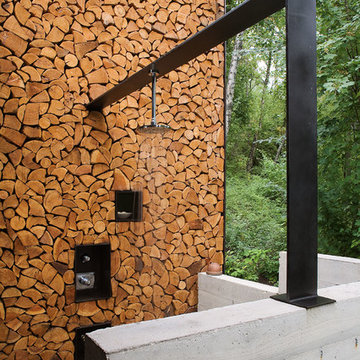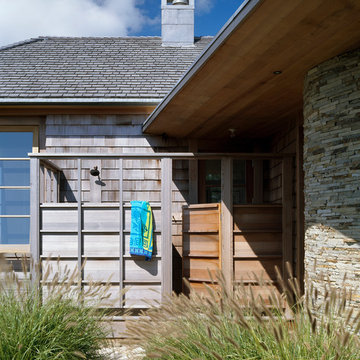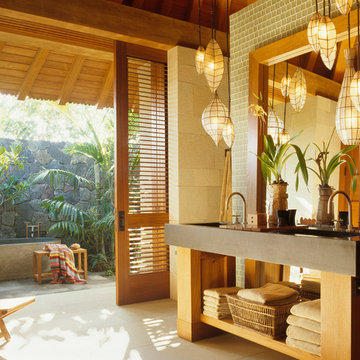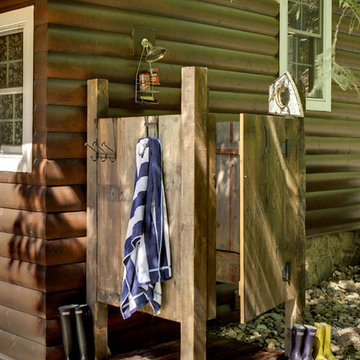Utebadrum: foton, design och inspiration

Spencer Kent
Inredning av en klassisk mellanstor uteplats på baksidan av huset, med naturstensplattor och utedusch
Inredning av en klassisk mellanstor uteplats på baksidan av huset, med naturstensplattor och utedusch
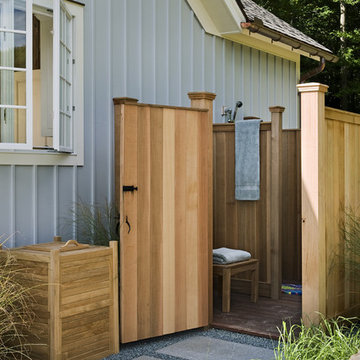
Berkshire Pool House. Photographer: Rob Karosis
Foto på en lantlig uteplats, med utedusch
Foto på en lantlig uteplats, med utedusch
Hitta den rätta lokala yrkespersonen för ditt projekt
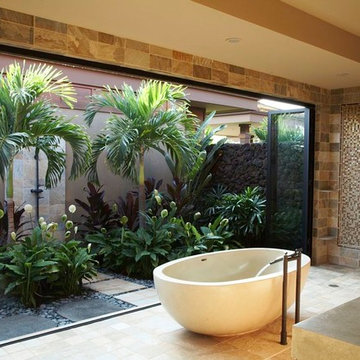
Willman Interiors is a full service Interior design firm on the Big Island of Hawaii. There is no cookie-cutter concepts in anything we do—each project is customized and imaginative. Combining artisan touches and stylish contemporary detail, we do what we do best: put elements together in ways that are fresh, gratifying, and reflective of our clients’ tastes. Photo : Linny Morris
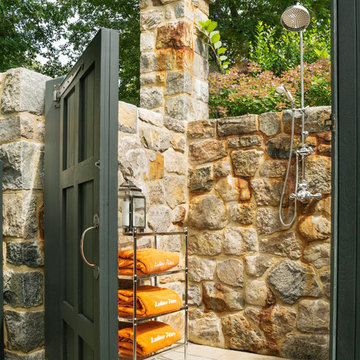
Idéer för att renovera en vintage uteplats på baksidan av huset, med utedusch
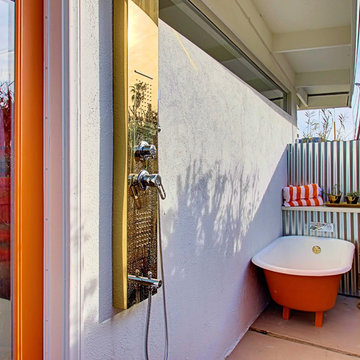
Midcentury Modern Retreat - Outdoor Master Bathroom
Eklektisk inredning av en mellanstor uteplats, med utedusch och takförlängning
Eklektisk inredning av en mellanstor uteplats, med utedusch och takförlängning
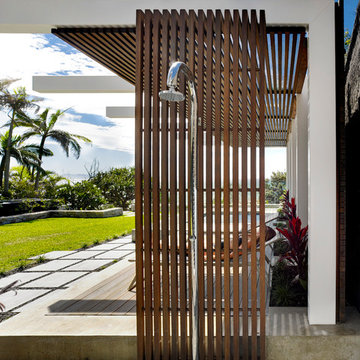
Michael Nicholson
Modern inredning av en mellanstor uteplats på baksidan av huset, med utedusch
Modern inredning av en mellanstor uteplats på baksidan av huset, med utedusch
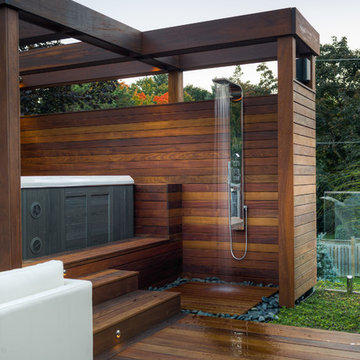
McNeill photography
Foto på en mellanstor funkis uteplats på baksidan av huset, med utedusch
Foto på en mellanstor funkis uteplats på baksidan av huset, med utedusch
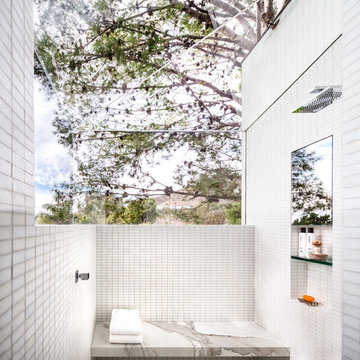
Idéer för mycket stora retro en-suite badrum, med en öppen dusch, vit kakel, mosaik, vita väggar och klinkergolv i keramik
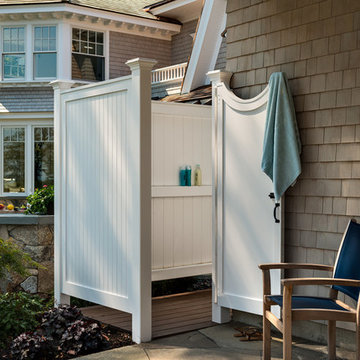
TMS Architects
Inspiration för stora maritima uteplatser på baksidan av huset, med utedusch och naturstensplattor
Inspiration för stora maritima uteplatser på baksidan av huset, med utedusch och naturstensplattor
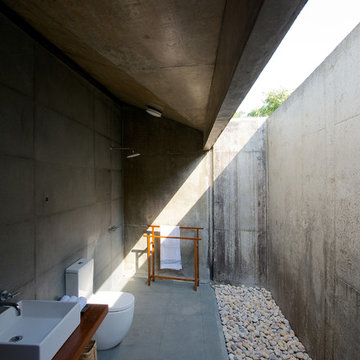
copyright: Sebastian Zachariah
Inredning av ett modernt mellanstort brun brunt badrum, med träbänkskiva, en toalettstol med hel cisternkåpa, grå kakel, cementkakel, ett fristående handfat och en kantlös dusch
Inredning av ett modernt mellanstort brun brunt badrum, med träbänkskiva, en toalettstol med hel cisternkåpa, grå kakel, cementkakel, ett fristående handfat och en kantlös dusch
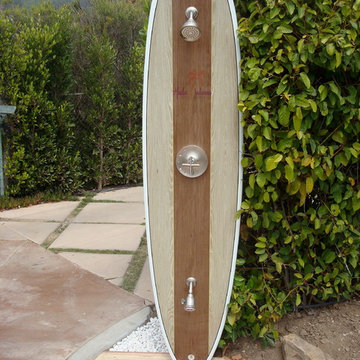
Contact us for your own custom surfboard shower.
Outdoor shower designed and custom made from a real surfboard.
Wilco Bos, LLC.
Inredning av en maritim mellanstor uteplats på baksidan av huset, med utedusch
Inredning av en maritim mellanstor uteplats på baksidan av huset, med utedusch
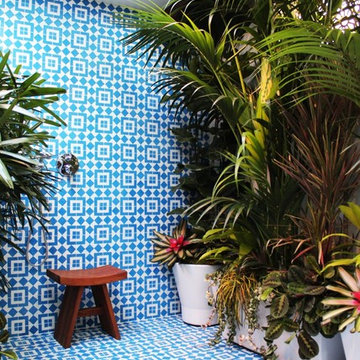
Adrianna Lopez let her imagination run wild to create a tropical bathroom paradise with a Fez cement tile theme.
Marcia Prentice, Apartment Therapy
Inredning av en medelhavsstil uteplats, med utedusch
Inredning av en medelhavsstil uteplats, med utedusch
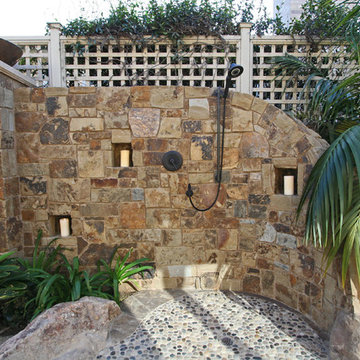
A tropical outdoor shower with small, smooth stoned floor and stone slab wall
Inredning av en exotisk uteplats på baksidan av huset, med utedusch
Inredning av en exotisk uteplats på baksidan av huset, med utedusch
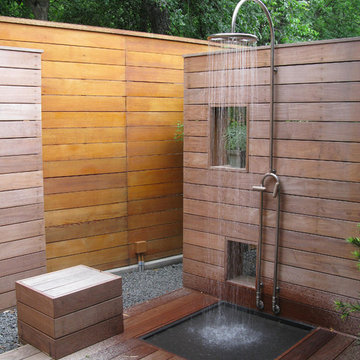
An updated Traditional home with a Contemporary Pool Pavilion and Landscape in the center of Dallas.
The space was conceived by David Rolston and The Architect for the Pool Pavilion is Thomas Upchurch
http://www.upchurcharchitects.com
Photos by David Rolston, Inc.
Utebadrum: foton, design och inspiration
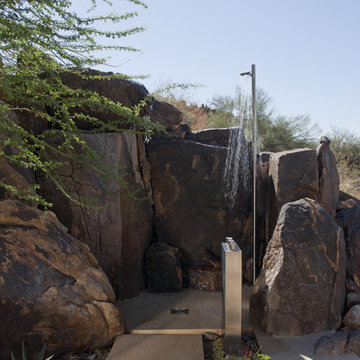
Outdoor shower
Idéer för en amerikansk uteplats på baksidan av huset, med marksten i betong och utedusch
Idéer för en amerikansk uteplats på baksidan av huset, med marksten i betong och utedusch
1




















